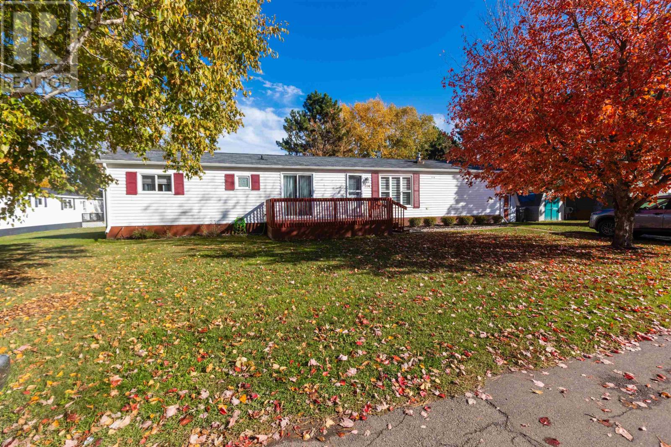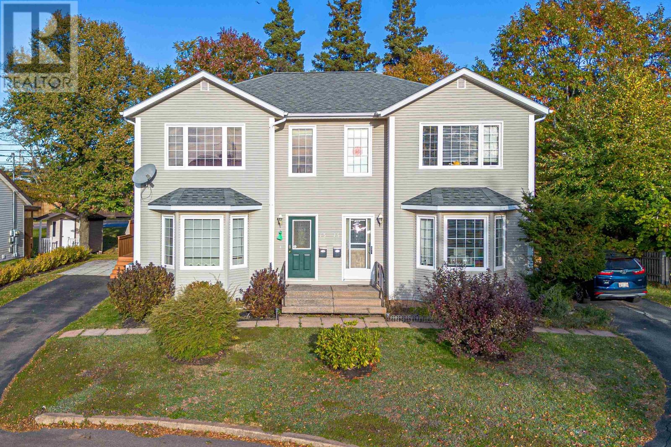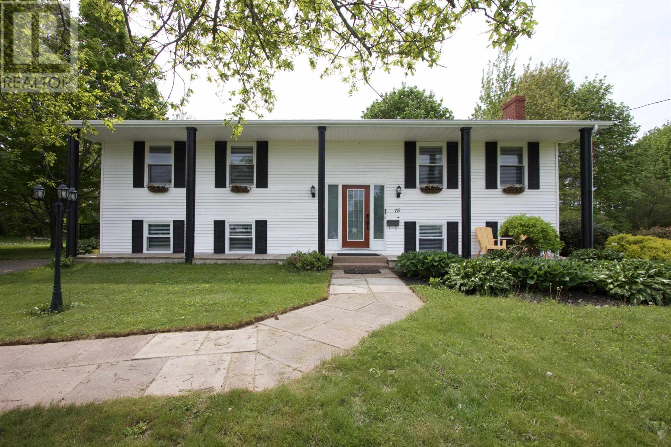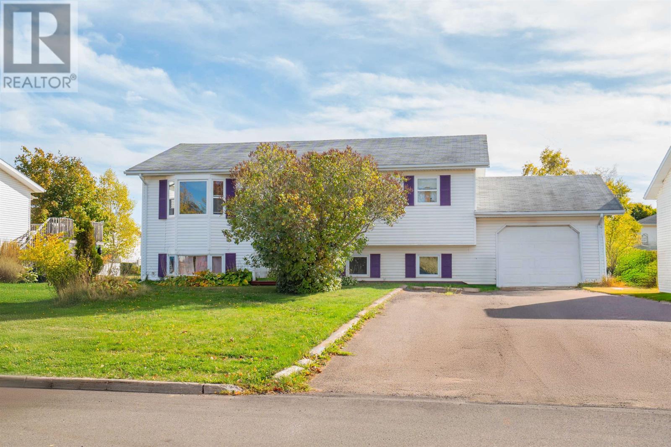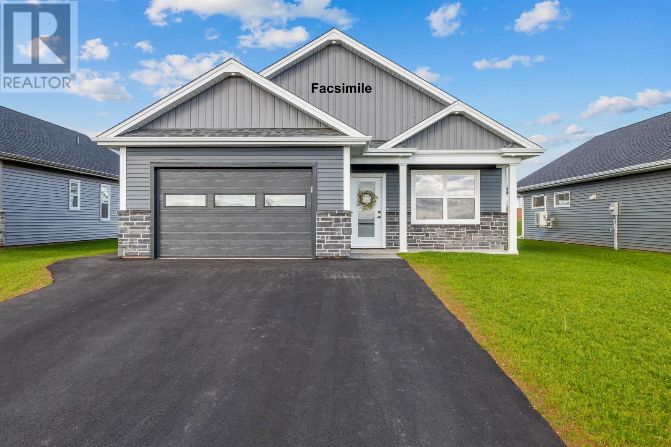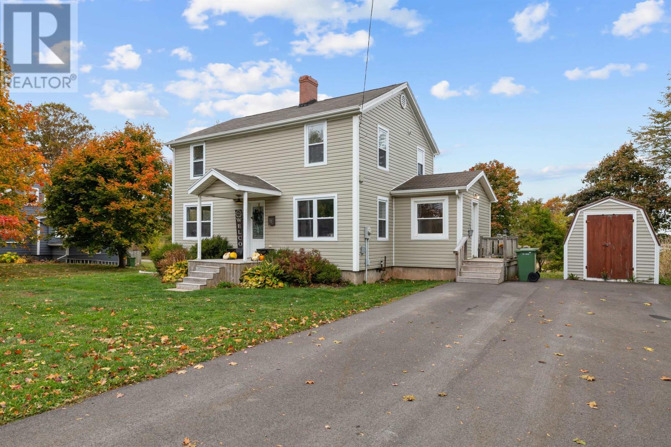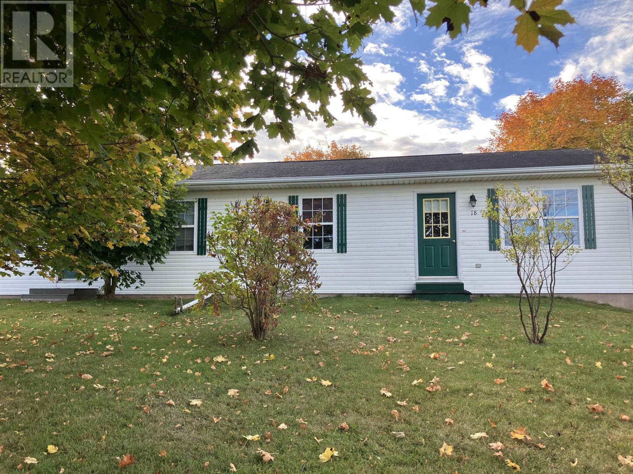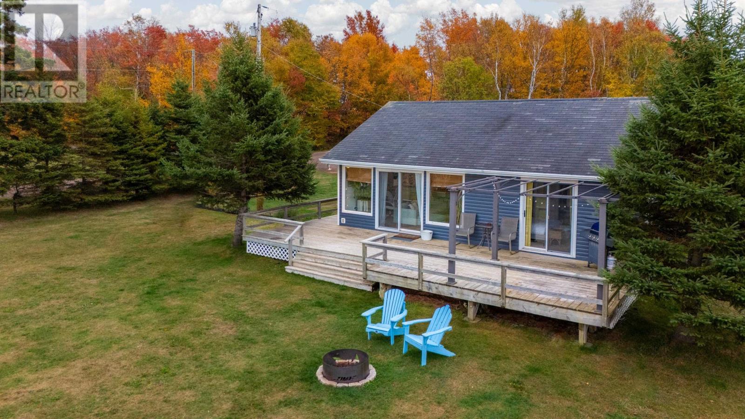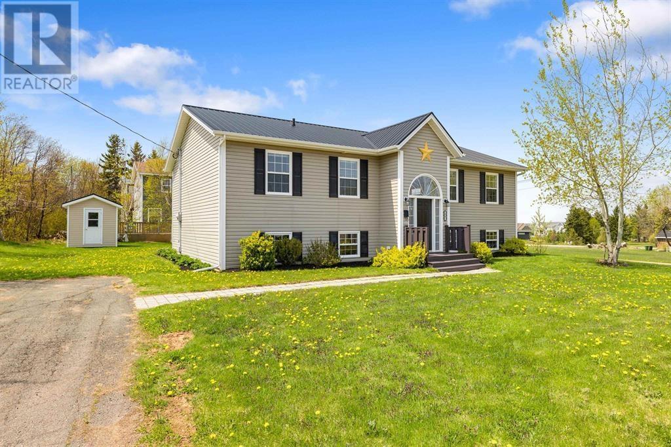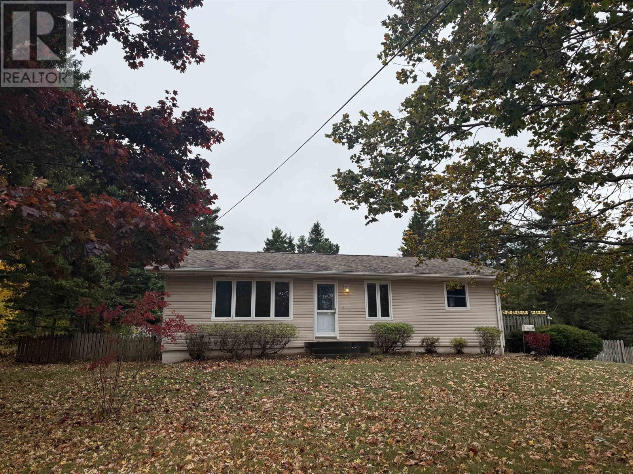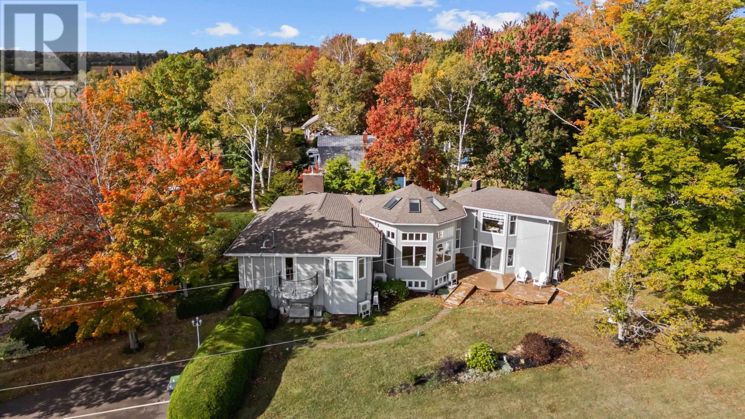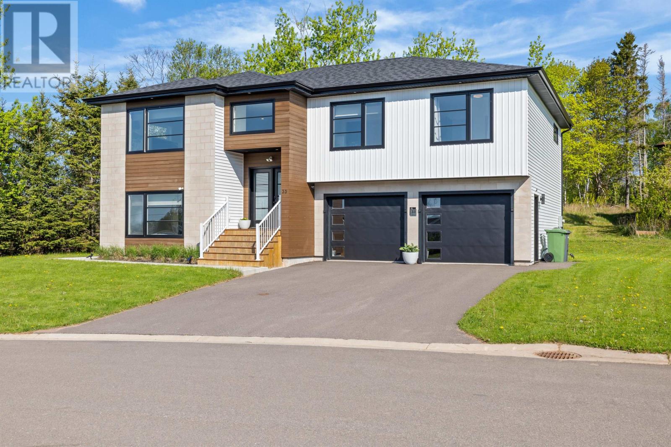
Highlights
Description
- Time on Houseful145 days
- Property typeSingle family
- Neighbourhood
- Lot size0.50 Acre
- Year built2021
- Mortgage payment
Welcome to your dream home in the highly sought-after Foxwood Subdivision, where luxury living meets the serenity of nature. This beautifully designed 4 bedroom, 3 bathroom modern home offers the perfect blend of elegance, comfort, and location, just steps from the beach and nestled beside a pristine golf course. Step inside to discover a bright, open-concept layout enhanced by oversized modern windows that bring in natural light and frame breathtaking views of surrounding trees. The heart of the home features quartz countertops throughout, including spacious vanities, and a custom tile shower in the primary suite, along with a large walk-in closet. Enjoy year-round comfort with two full heat pumps(18,000 BTU upstairs, 12,000 BTU downstairs), ensuring efficient climate control across all levels. Entertain or unwind on the expansive 28?x 10? deck with elegant glass railings, offering a peaceful retreat surrounded by mature trees and nature. The lower level is a cozy oasis of its own complete with a fourth bedroom, full bathroom, full living space, additional storage and a walk-out patio door leading to a second 28'x10? deck opening out to the mature trees. The property also boasts a large double garage with a large utility room for all your parking and storage needs. As a bonus, the remainder of the Lux Home Warranty will be transferred to the new owner upon closing, providing added peace of mind. Don?t miss this rare opportunity to own a luxurious modern home in one of the area?s most coveted communities just minutes from the beach, golf, and nature at your doorstep. Contact Judy Grialdi today to schedule your private tour. Please note all measurements are approximate and should be confirmed by the Purchaser. (id:63267)
Home overview
- Cooling Air exchanger
- Heat source Electric
- Heat type Baseboard heaters, wall mounted heat pump, not known
- Sewer/ septic Municipal sewage system
- # total stories 2
- Has garage (y/n) Yes
- # full baths 3
- # total bathrooms 3.0
- # of above grade bedrooms 4
- Flooring Ceramic tile, vinyl
- Community features School bus
- Subdivision Stratford
- Lot dimensions 0.5
- Lot size (acres) 0.5
- Listing # 202512929
- Property sub type Single family residence
- Status Active
- Bedroom 10.8m X 12m
Level: 2nd - Primary bedroom 13.8m X 12.1m
Level: 2nd - Living room 14m X 18m
Level: 2nd - Dining room 10m X 15m
Level: 2nd - Kitchen 6m X 12m
Level: 2nd - Bedroom 11.8m X 10m
Level: 2nd - Ensuite (# of pieces - 2-6) 10.11m X 6m
Level: 2nd - Bathroom (# of pieces - 1-6) 10.11m X 6m
Level: 2nd - Bedroom 14m X 11.6m
Level: Main - Bathroom (# of pieces - 1-6) 7.9m X 6.9m
Level: Main - Living room 22m X 11.11m
Level: Main - Storage 17m X 6.5m
Level: Main - Laundry 3.1m X 4.1m
Level: Main
- Listing source url Https://www.realtor.ca/real-estate/28393142/33-beacon-hill-drive-stratford-stratford
- Listing type identifier Idx

$-1,864
/ Month

