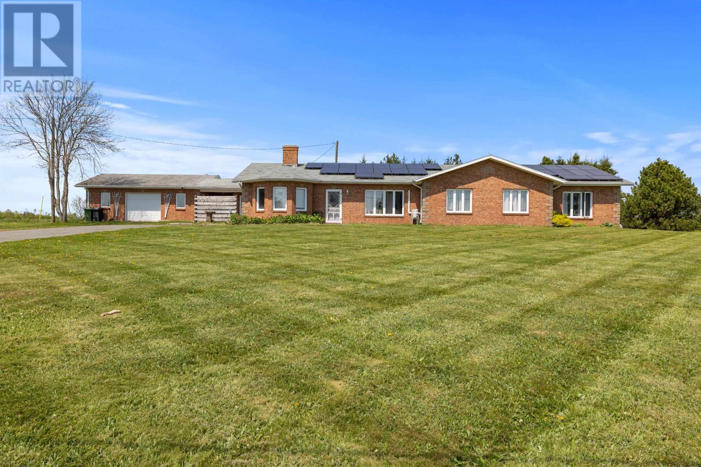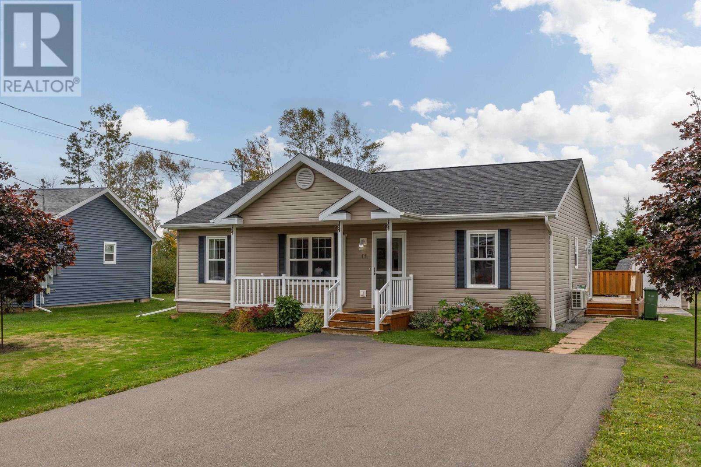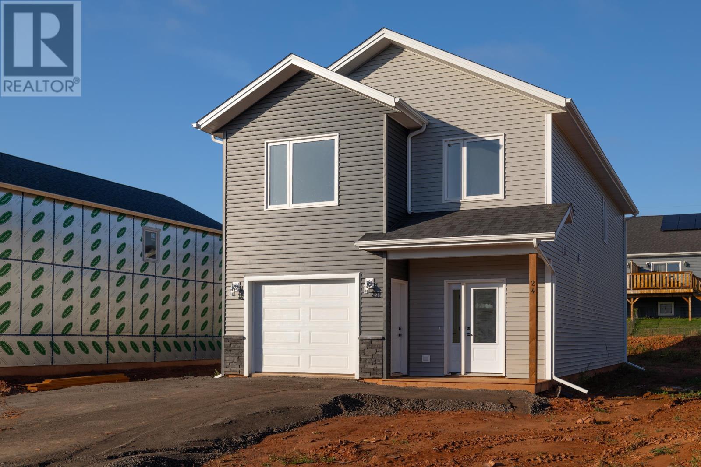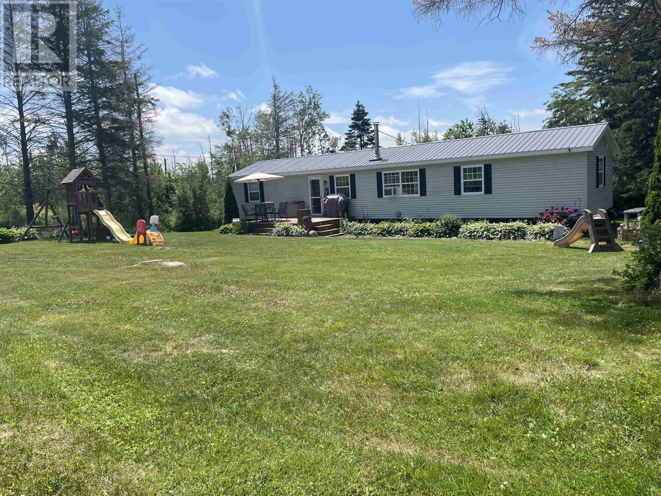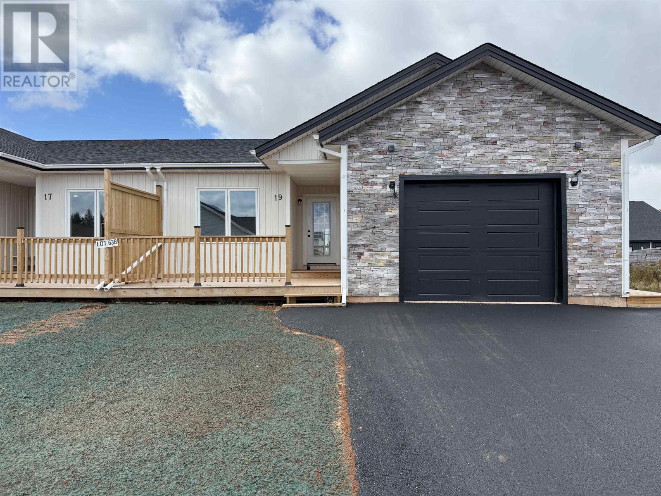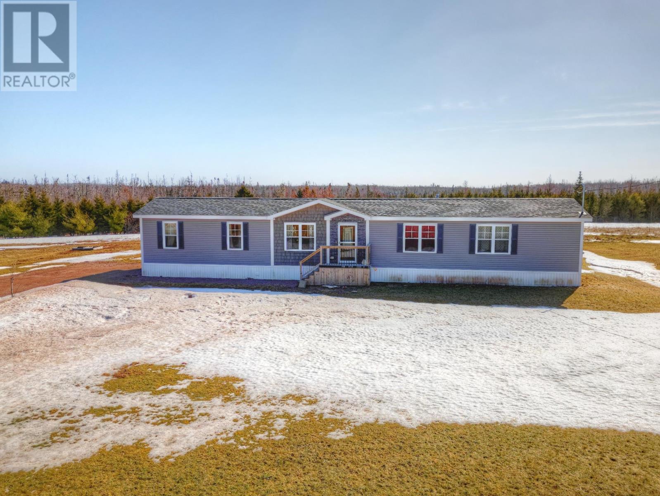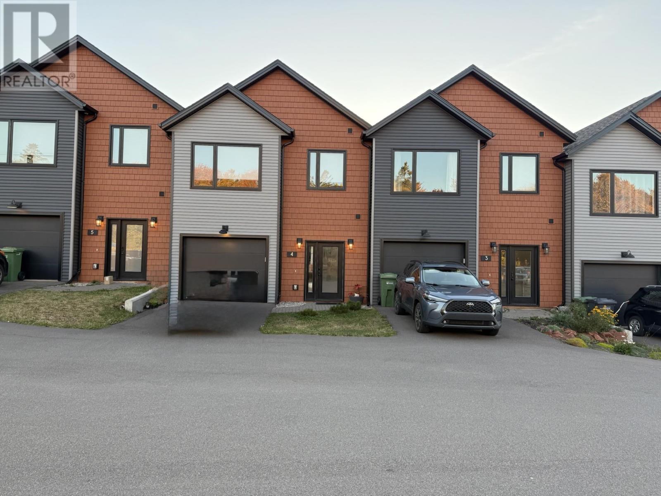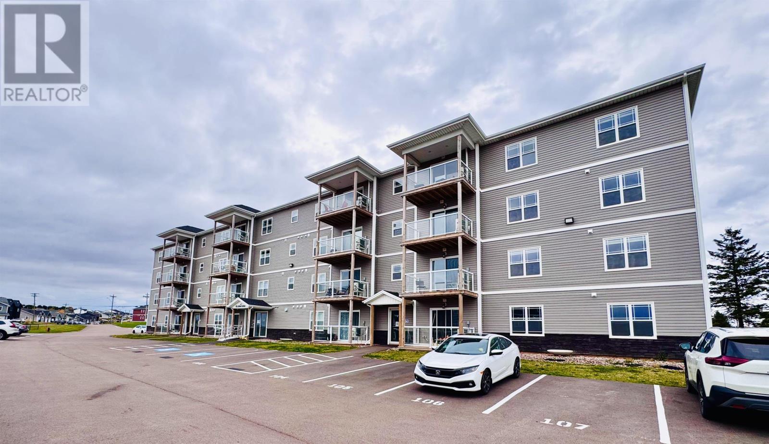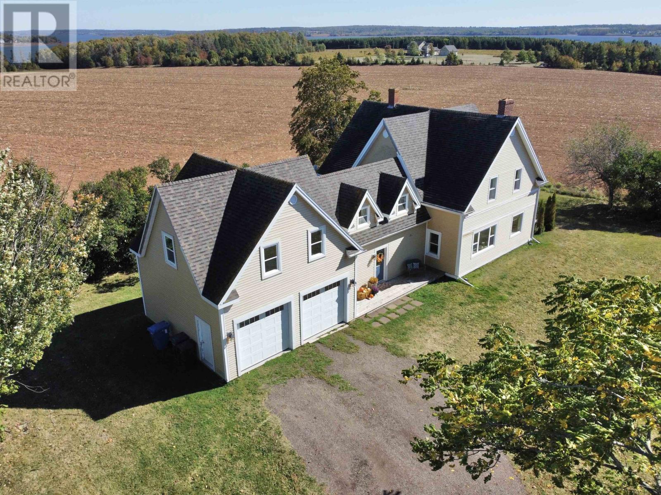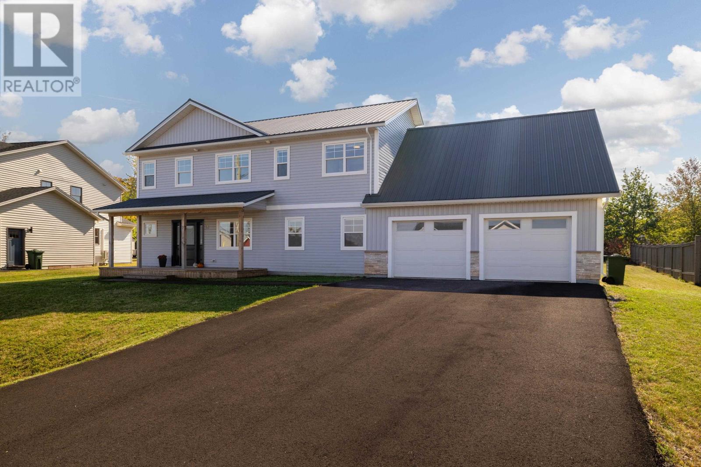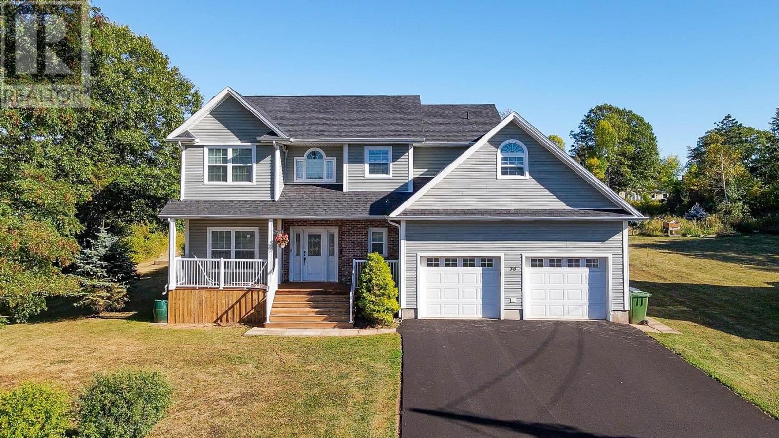
Highlights
Description
- Time on Housefulnew 9 hours
- Property typeSingle family
- Neighbourhood
- Lot size0.31 Acre
- Year built2009
- Mortgage payment
Nestled on a serene cul-de-sac with captivating views of Charlottetown Harbour, this immaculate home redefines open-concept living. As you step inside, you are welcomed by gleaming maple hardwood floors and elegant crown molding that flow throughout the main level. The spacious living and dining area provides a seamless transition to a private deck, overlooking a beautifully landscaped back and side yard. The chef's kitchen is a true centerpiece, featuring ceramic flooring, ample cupboard and counter space, and a large breakfast bar. It boasts top-of-the-line appliances, including a professional-grade Thermador propane range top, Fisher & Paykel double dish-drawers, a French-door refrigerator, and a wall oven/microwave combo. The cozy family room, centered around a propane fireplace, flows effortlessly into the formal living room, creating a perfect space for both relaxation and entertaining. Upstairs, you'll find three generously sized bedrooms, a full main bath with jetted tub, and a separate laundry room. The master suite is a private sanctuary, complete with an ensuite bathroom featuring a whirlpool tub, double sinks, and a separate shower. A versatile bonus room offers the potential for a fourth bedroom, a study, or a second family room. The stunning harbour views are a constant presence from the upstairs landing and front facing bedrooms. This home is designed for comfort and convenience, with in-floor heating throughout all 3 levels and a heated attached double garage. Both main and second floors also feature a surround sound system. The finished basement includes a large recreation room with an entertainment system and a flex room that could easily be converted into a fifth bedroom by simply adding an egress window. A three-piece bath completes the lower level. Recent upgrades: including a new roof and solar panels in 2023, a new deck, porch, and railings in 2024, and a newly paved driveway in 2025. NOTE: Seller is also a real estate bro (id:63267)
Home overview
- Cooling Air exchanger
- Heat source Electric, oil, propane, solar
- Heat type Baseboard heaters, wall mounted heat pump, hot water, in floor heating
- Sewer/ septic Municipal sewage system
- # total stories 2
- Has garage (y/n) Yes
- # full baths 3
- # half baths 1
- # total bathrooms 4.0
- # of above grade bedrooms 4
- Flooring Ceramic tile, hardwood, laminate, vinyl
- Community features Recreational facilities, school bus
- Subdivision Stratford
- View View of water
- Lot dimensions 0.31
- Lot size (acres) 0.31
- Listing # 202525531
- Property sub type Single family residence
- Status Active
- Bathroom (# of pieces - 1-6) 11m X 10m
Level: 2nd - Ensuite (# of pieces - 2-6) 11m X 9m
Level: 2nd - Bedroom 12m X 11m
Level: 2nd - Primary bedroom 15m X 13m
Level: 2nd - Bedroom 12m X 11m
Level: 2nd - Laundry 8m X 5m
Level: 2nd - Bedroom 11m X 24m
Level: 2nd - Recreational room / games room 13m X 34m
Level: Basement - Den 10m X 14m
Level: Basement - Bathroom (# of pieces - 1-6) 7m X 6m
Level: Basement - Dining room 9m X 12m
Level: Main - Other 9m X 5m
Level: Main - Family room 12m X 11m
Level: Main - Living room 18m X 16m
Level: Main - Kitchen 12m X 14m
Level: Main
- Listing source url Https://www.realtor.ca/real-estate/28972834/38-harbour-view-drive-stratford-stratford
- Listing type identifier Idx

$-2,075
/ Month

