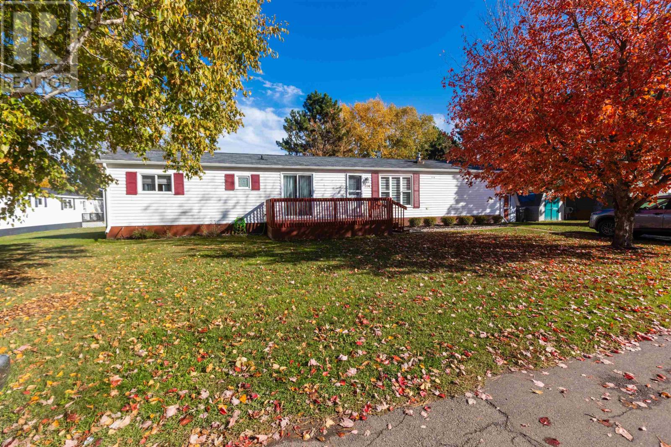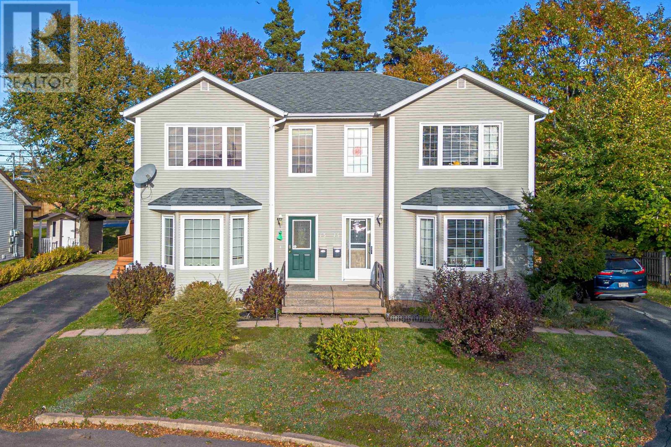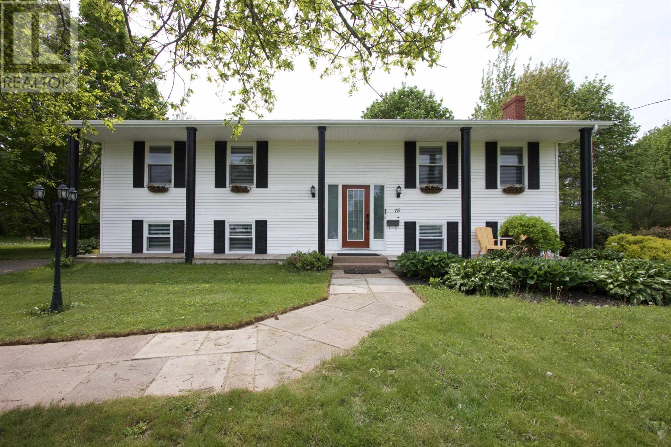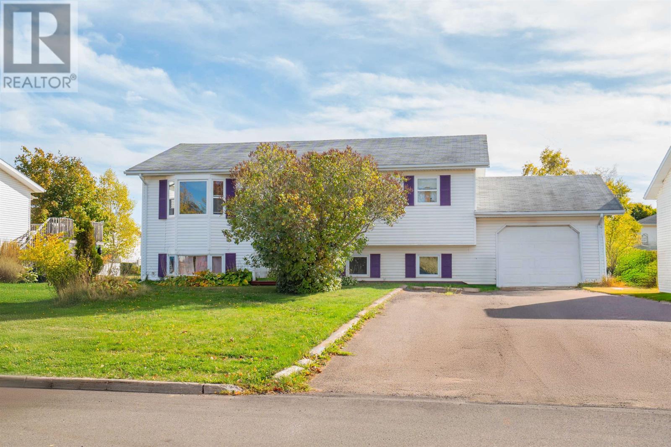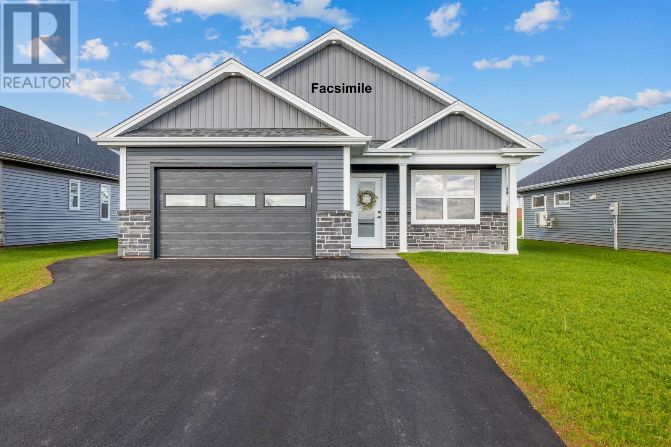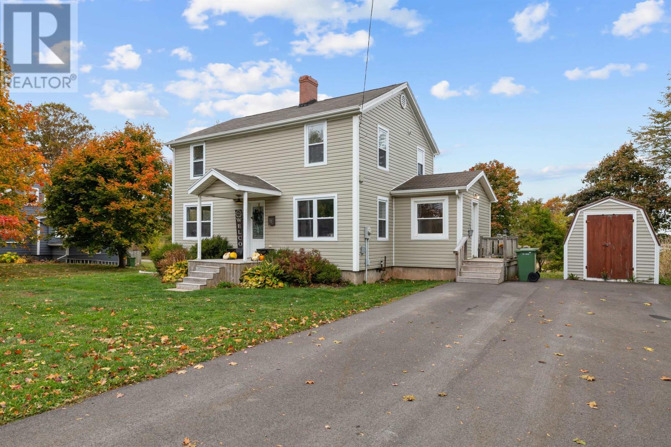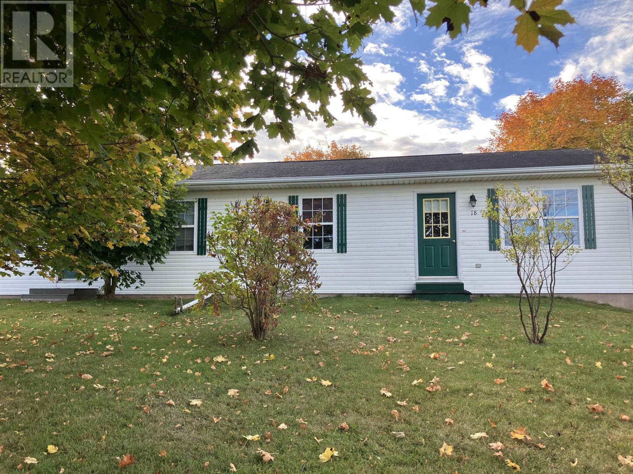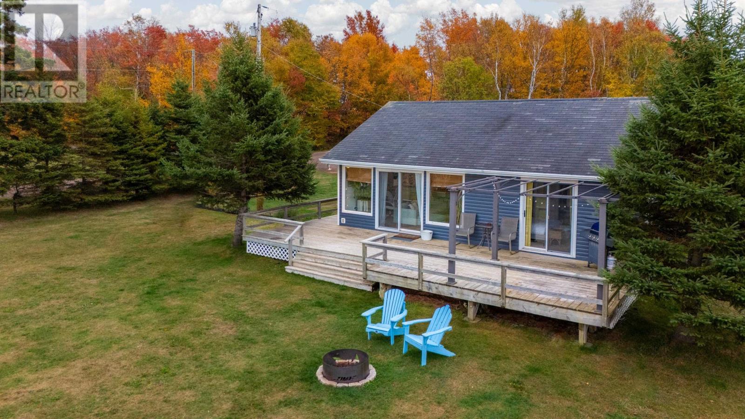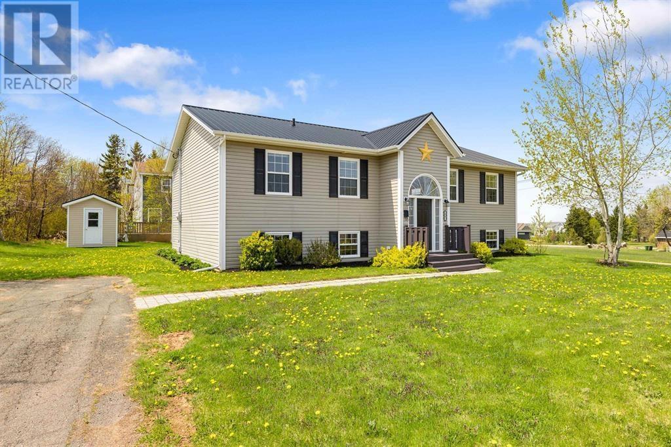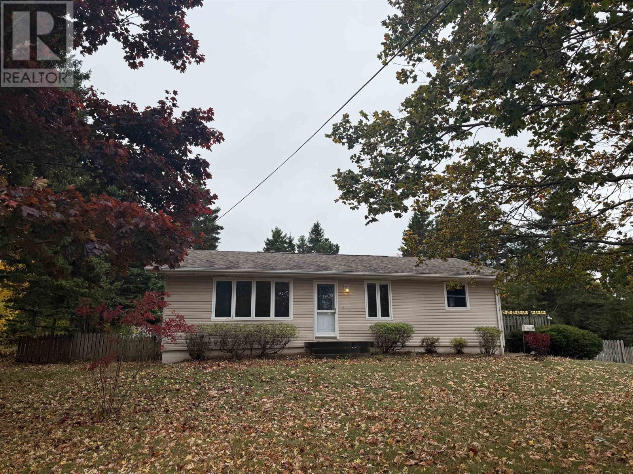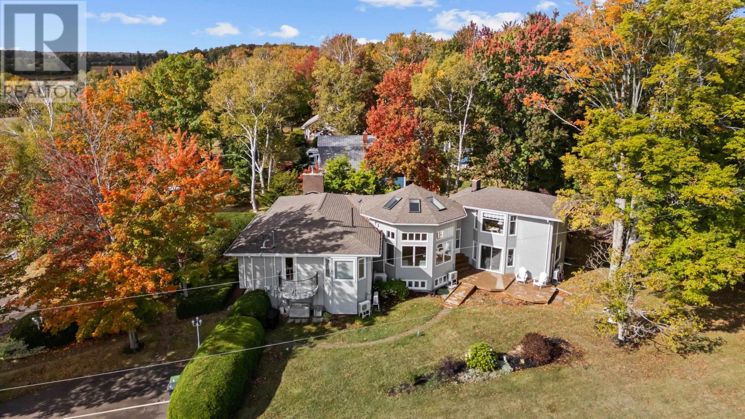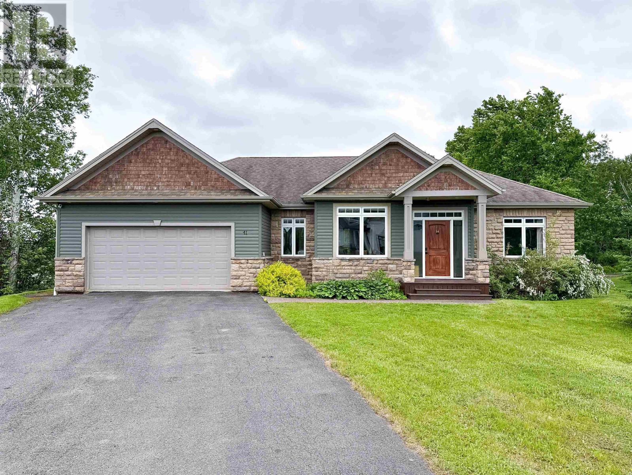
Highlights
Description
- Time on Houseful129 days
- Property typeSingle family
- StyleCharacter
- Neighbourhood
- Lot size0.33 Acre
- Year built2010
- Mortgage payment
Welcome to 41 Southampton Drive ? a spacious and versatile 6-bedroom, 3-bathroom home nestled in one of Stratford?s most desirable and tranquil neighborhoods. Situated on a beautifully varied 0.33-acre lot, this property offers a unique blend of cleared, leveled, and sloped terrain, perfect for those who appreciate a dynamic outdoor setting. Step inside to find a well-designed main floor featuring an inviting living room, open concept dining area, and a beautiful kitchen ready for family meals and entertaining. The main level also boasts a luxurious primary bedroom with a private ensuite and electric fireplace, two additional bedrooms, a full bathroom, and a convenient laundry room. The mostly finished lower level, enhanced with in-floor heating, expands your living space with a cozy rec room right by the stairs as you enter this level, three more spacious bedrooms, a third full bathroom, a finished utility/storage room, and a large unfinished utility space for added flexibility. Outdoor living is just as impressive with a large, elevated deck with shelter overlooking the private backyard?perfect for summer barbecues or relaxing evenings. A double attached garage and a paved double driveway with room for 4+ cars add to the home?s functionality. Located just five minutes from grocery store, hardware shop, early childhood and elementary schools, restaurants, beaches, parks, and a golf course, this home offers the perfect balance of peaceful living and easy access to amenities. (id:63267)
Home overview
- Cooling Air exchanger
- Heat source Oil, propane
- Heat type Baseboard heaters, furnace, hot water, in floor heating
- Sewer/ septic Municipal sewage system
- Has garage (y/n) Yes
- # full baths 3
- # total bathrooms 3.0
- # of above grade bedrooms 6
- Flooring Ceramic tile, other
- Subdivision Stratford
- Directions 1989537
- Lot dimensions 0.33
- Lot size (acres) 0.33
- Listing # 202514749
- Property sub type Single family residence
- Status Active
- Bedroom 14m X 10.1m
Level: Lower - Bathroom (# of pieces - 1-6) 8.6m X 6.7m
Level: Lower - Bedroom 11.8m X 10.1m
Level: Lower - Utility 10.3m X 6.3m
Level: Lower - Bedroom 15.3m X 11.8m
Level: Lower - Great room 23.8m X 17m
Level: Lower - Bedroom 12.8m X 12.5m
Level: Main - Bathroom (# of pieces - 1-6) 8.8m X 8.6m
Level: Main - Kitchen 19.7m X 11.8m
Level: Main - Primary bedroom 14.1m X 13.3m
Level: Main - Dining room 16m X 10.5m
Level: Main - Bedroom 15.5m X 12.5m
Level: Main - Ensuite (# of pieces - 2-6) 10m X 9.8m
Level: Main - Living room 18m X 17m
Level: Main
- Listing source url Https://www.realtor.ca/real-estate/28474717/41-southampton-drive-stratford-stratford
- Listing type identifier Idx

$-2,107
/ Month

