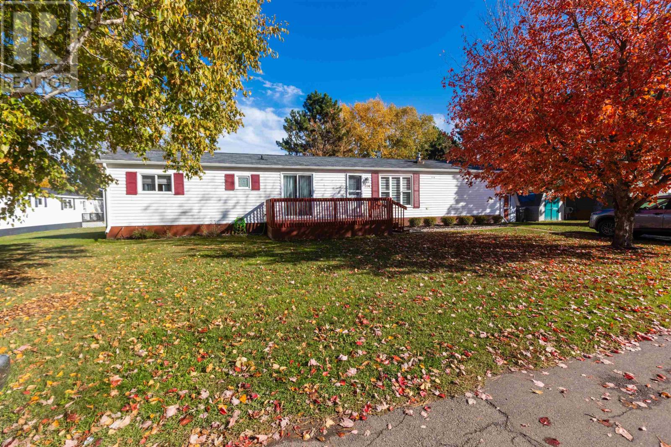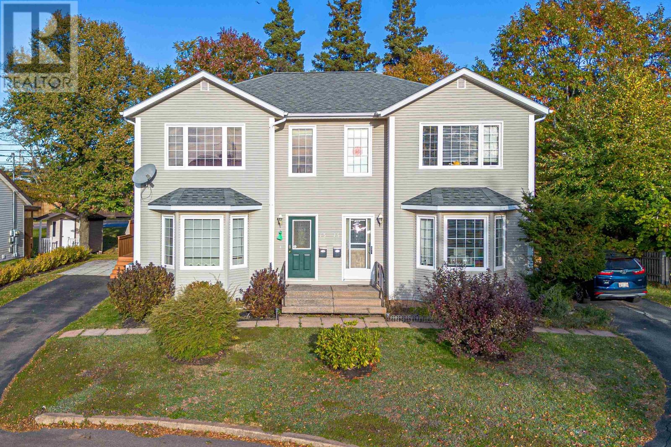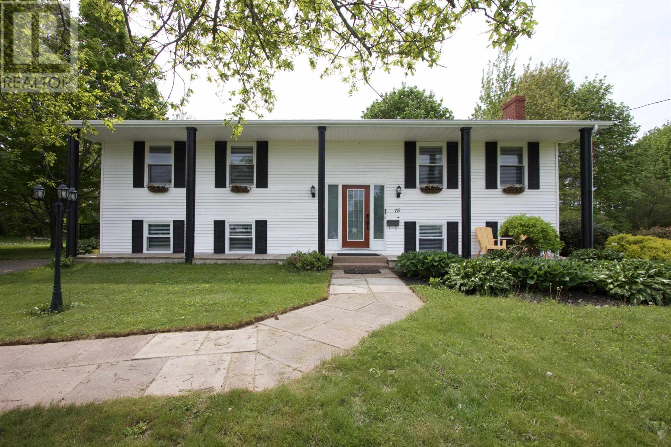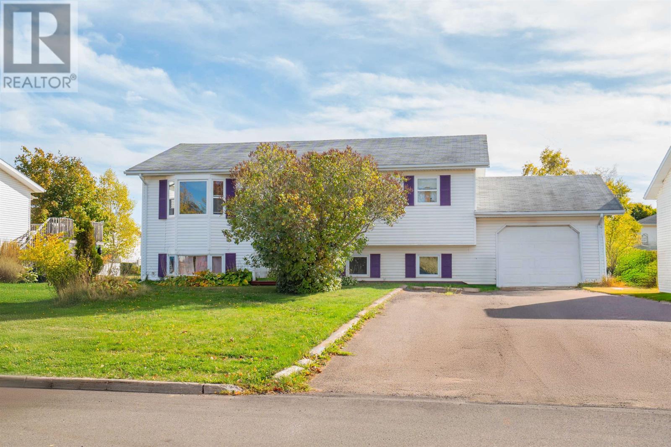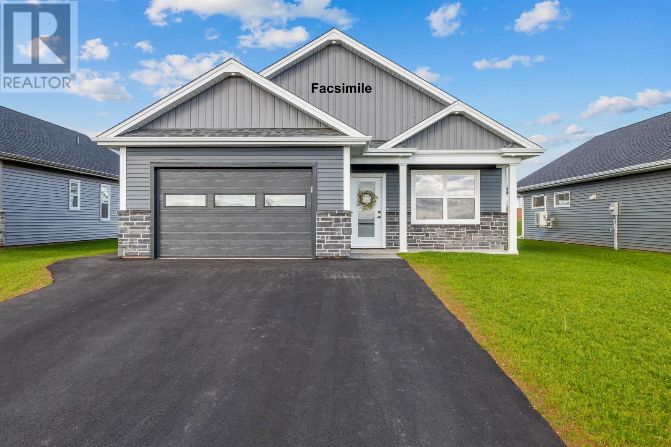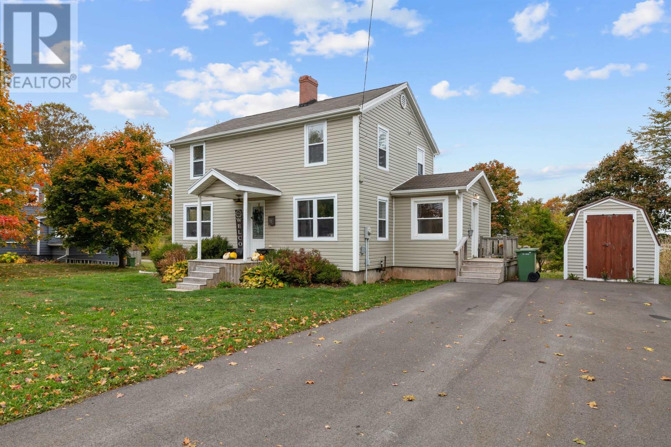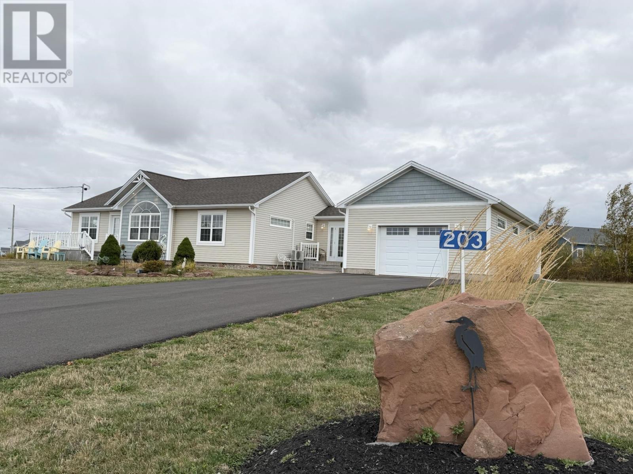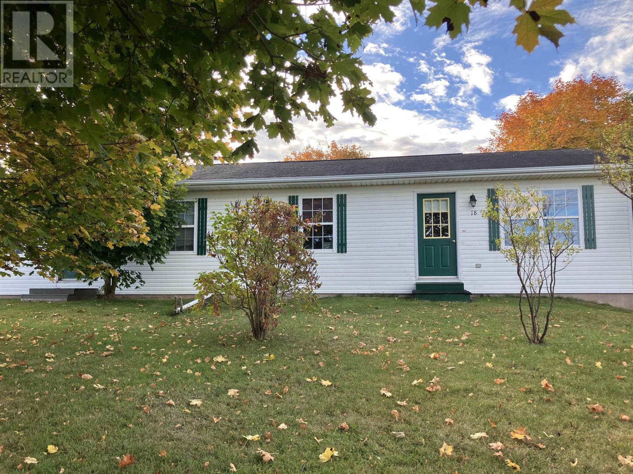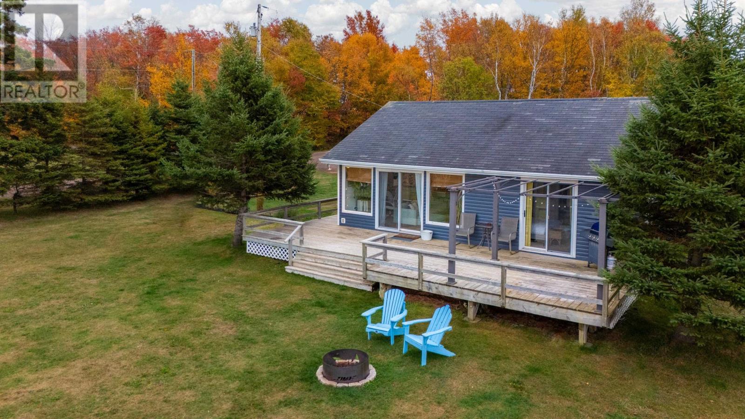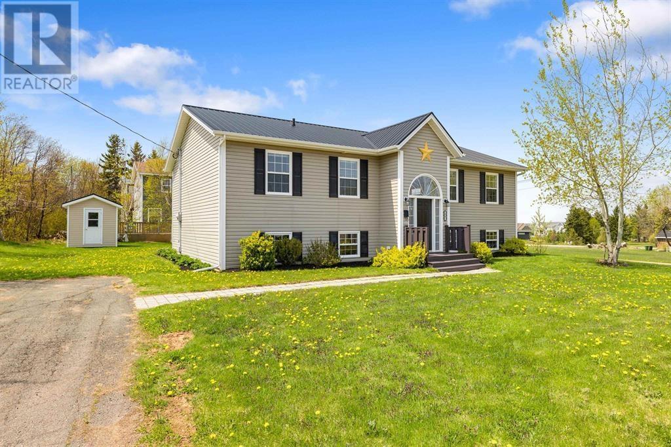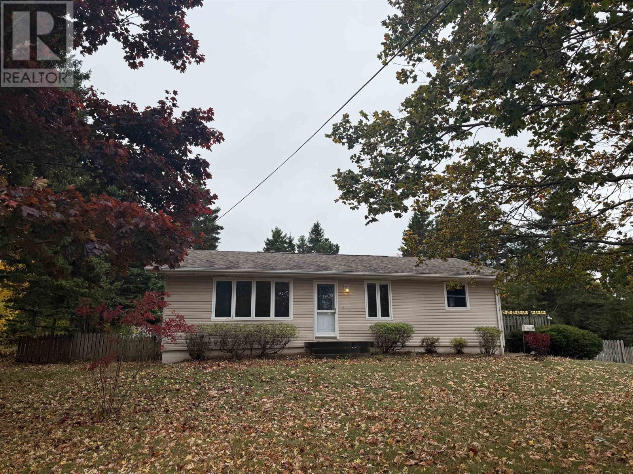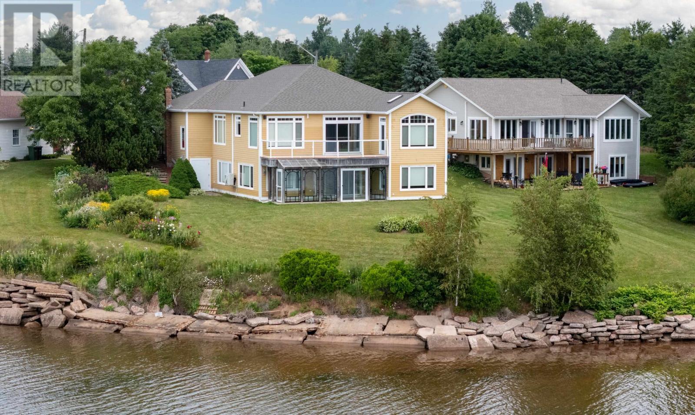
Highlights
Description
- Time on Houseful20 days
- Property typeSingle family
- Neighbourhood
- Lot size0.40 Acre
- Mortgage payment
Welcome to 5 Chelsea Lane in Stratford, a deceptively spacious back split-style waterfront home offering panoramic views and meticulous condition throughout. While it may appear modest from the street, this very spacious custom designed two level home sits on a 0.4 acre lot and is thoughtfully laid out to maximize natural light and water views. The lower level is a walkout style, perfect for entertaining or multi-generational living, with over 3200 sq feet of living space. Inside, you'll find a large living and dining area that opens up to the water, custom built-ins, and a lovely kitchen ideal for everyday living or entertaining. The main floor primary suite includes generous closet space and a full en suite, with an office and a full bath nearby. The walkout lower level includes a huge family room, two large bedrooms, full bath and tons of storage. This home has been beautifully landscaped on a large private lot and is located in one of Stratford's most sought after waterfront neighbourhoods, minutes from schools, parks, and downtown Charlottetown. A rare and special offering with some of the best views in the city. All measurements approximate. (id:63267)
Home overview
- Heat source Electric, oil
- Heat type Baseboard heaters, wall mounted heat pump
- Sewer/ septic Municipal sewage system
- Has garage (y/n) Yes
- # full baths 3
- # total bathrooms 3.0
- # of above grade bedrooms 3
- Flooring Ceramic tile, hardwood
- Community features Recreational facilities, school bus
- Subdivision Stratford
- View View of water
- Lot dimensions 0.4
- Lot size (acres) 0.4
- Listing # 202525008
- Property sub type Single family residence
- Status Active
- Bedroom 14.6m X 12m
Level: Lower - Bedroom 14.6m X 10.3m
Level: Lower - Family room 31m X 24.6m
Level: Lower - Dining room 14m X 11.5m
Level: Main - Den 11m X 12m
Level: Main - Kitchen 17.4m X 25m
Level: Main - Family room (Combined)
Level: Main - Primary bedroom 24m X 12m
Level: Main
- Listing source url Https://www.realtor.ca/real-estate/28946374/5-chelsea-lane-stratford-stratford
- Listing type identifier Idx

$-3,067
/ Month

