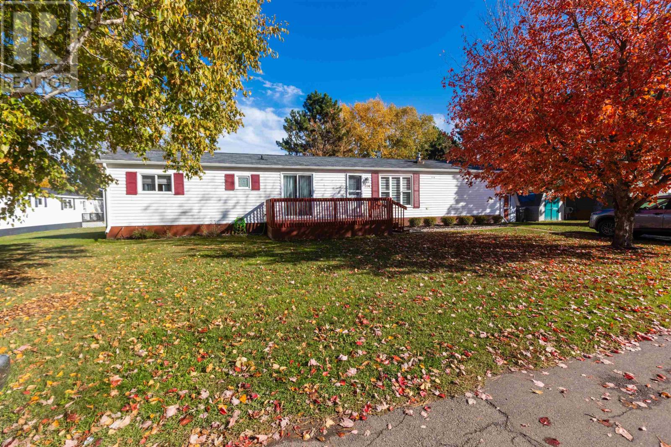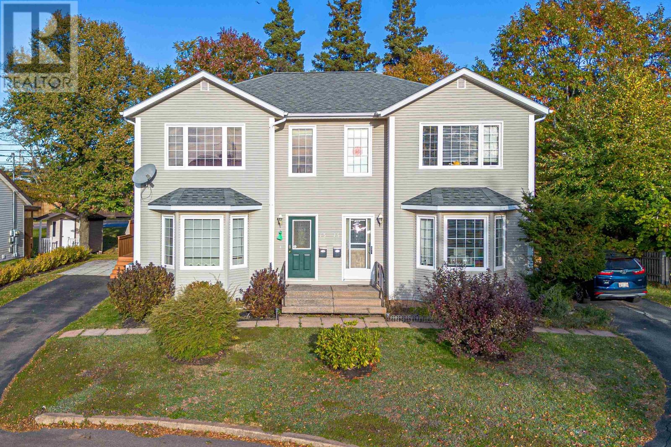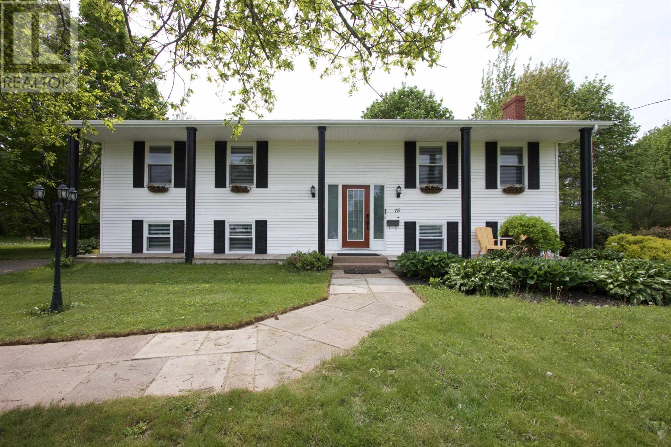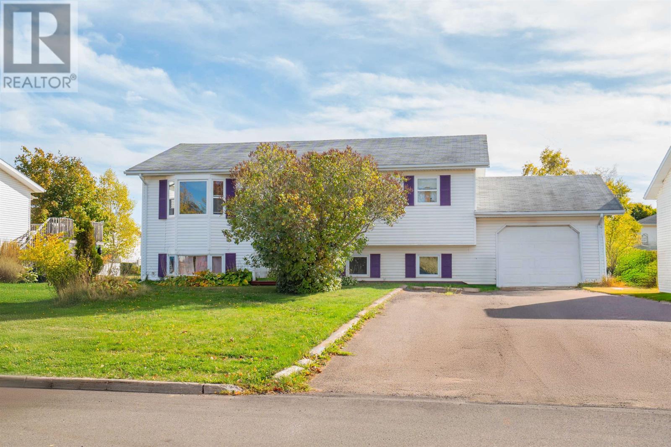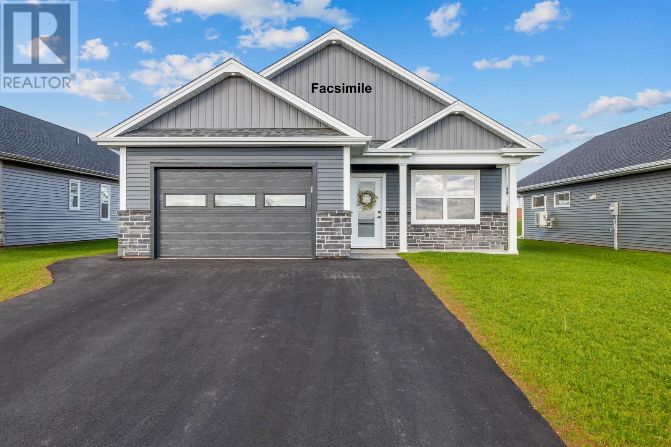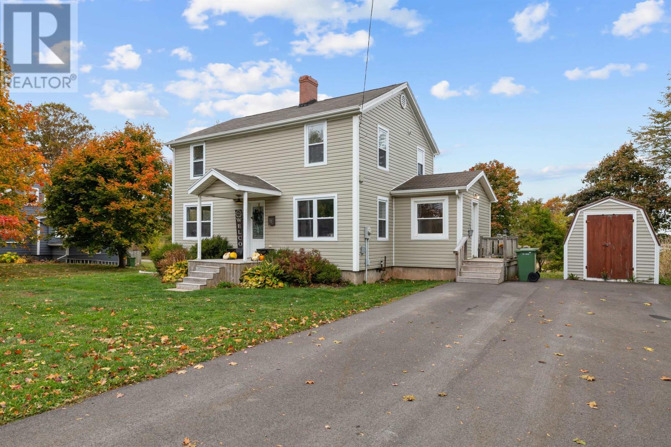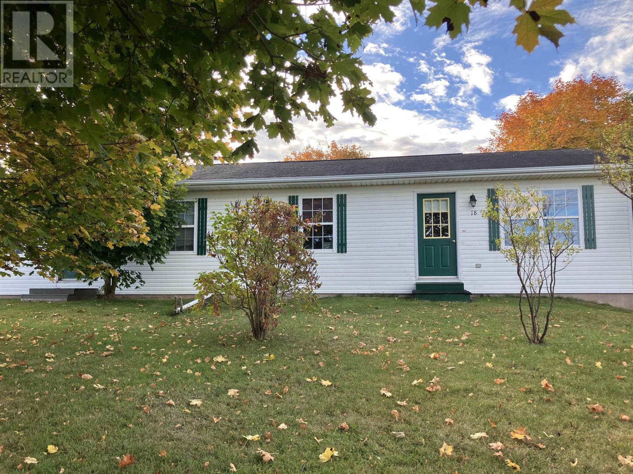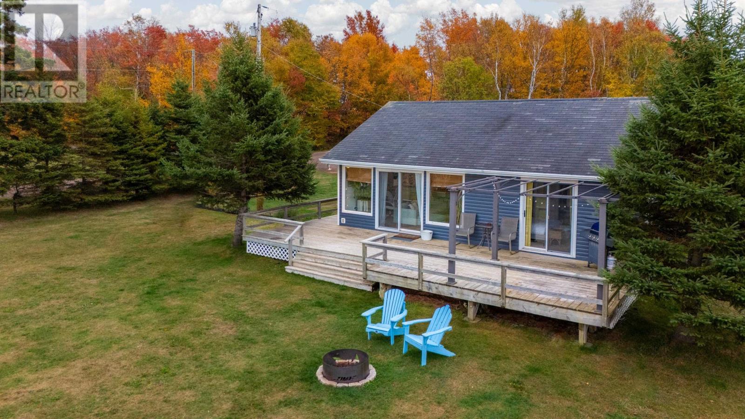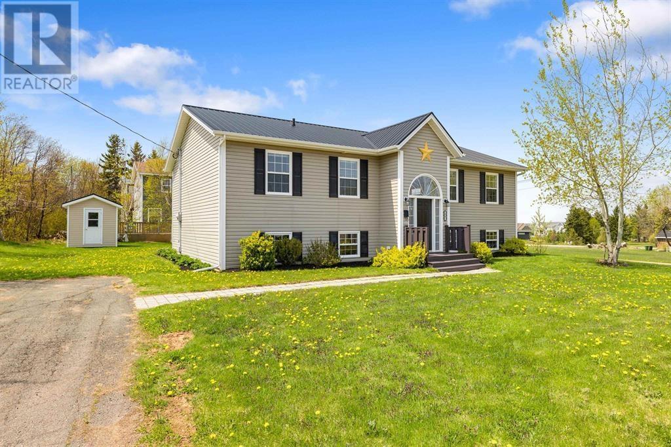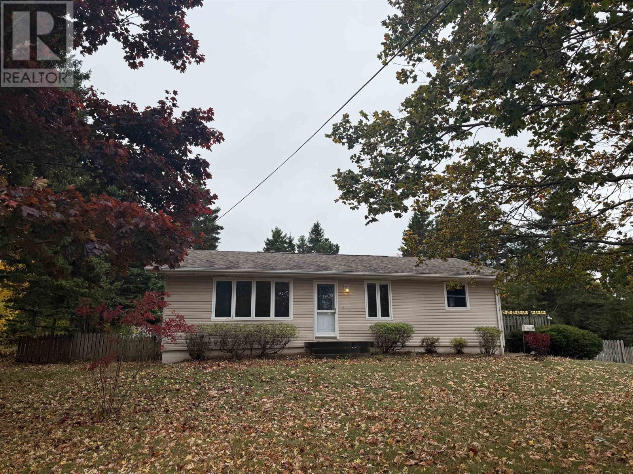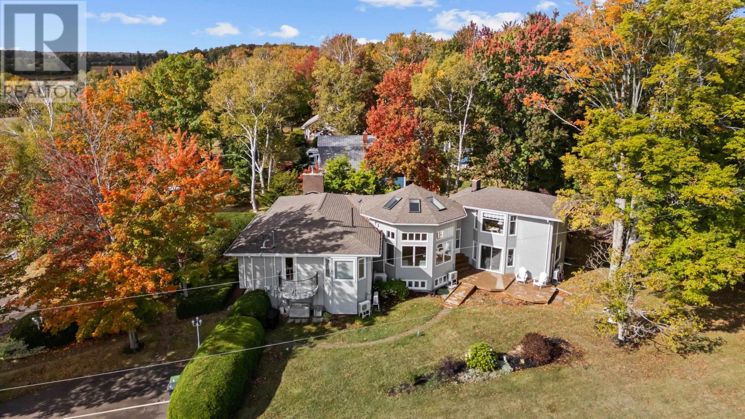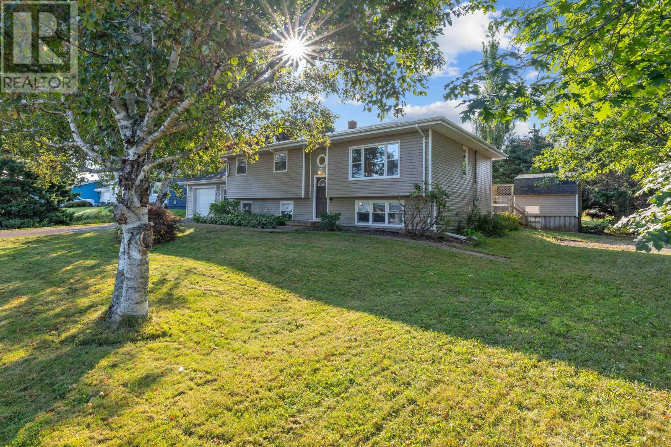
Highlights
Description
- Time on Houseful28 days
- Property typeSingle family
- Neighbourhood
- Lot size0.27 Acre
- Year built1981
- Mortgage payment
This well-maintained split-level home has seen numerous recent updates, making it the perfect blend of comfort and style. With all-new appliances, a new deck, and new flooring in the lower level, you?ll love the fresh, modern feel throughout the home. On the upper level, you'll find a spacious living room, a bright dining area, and an inviting kitchen featuring brand new appliances. The kitchen flows seamlessly onto the patio and pool deck ? perfect for evening BBQs and outdoor dining. This level also includes two generously sized bedrooms, with the master boasting its own ensuite. Convenient access to the attached garage is provided from the main floor. The lower level is designed for relaxation and entertainment, featuring a huge family room ideal for movie nights or gatherings. There?s also a third bedroom, a laundry room, and a half bath on this floor. Where this property truly shines is outside. Picture yourself hosting summer pool parties or unwinding in the evening by your very own in-ground pool. The recently refurbished deck offers ample space for lounging and entertaining your guests. Sitting on a shaded corner lot with dual street access, this home is directly across from the newly revamped Ferguson Park, a perfect spot for families. Located in one of Stratford?s most desirable neighborhoods, you?re just minutes from schools, shopping, town hall, and Charlottetown. This is the home you?ve been waiting for! Don?t miss out ? it?s a must-see! (id:63267)
Home overview
- Heat source Oil
- Heat type Baseboard heaters, furnace
- Has pool (y/n) Yes
- Sewer/ septic Municipal sewage system
- Has garage (y/n) Yes
- # full baths 2
- # half baths 1
- # total bathrooms 3.0
- # of above grade bedrooms 3
- Flooring Hardwood, tile, vinyl
- Community features Recreational facilities, school bus
- Subdivision Stratford
- Lot desc Landscaped
- Lot dimensions 0.27
- Lot size (acres) 0.27
- Listing # 202524268
- Property sub type Single family residence
- Status Active
- Family room 14.1m X 22.5m
Level: Lower - Bedroom 9.6m X 10.5m
Level: Lower - Bathroom (# of pieces - 1-6) 4.3m X 5.8m
Level: Lower - Foyer 6.2m X 4m
Level: Main - Ensuite (# of pieces - 2-6) 6.6m X 7.4m
Level: Main - Dining room 11.1m X 9.4m
Level: Main - Bedroom 11.2m X 12.5m
Level: Main - Living room 15.2m X 13.9m
Level: Main - Primary bedroom 10.9m X 12.1m
Level: Main - Kitchen 10.8m X 11.2m
Level: Main - Bathroom (# of pieces - 1-6) 11.1m X 5.3m
Level: Main
- Listing source url Https://www.realtor.ca/real-estate/28909602/5-ferguson-drive-stratford-stratford
- Listing type identifier Idx

$-1,277
/ Month

