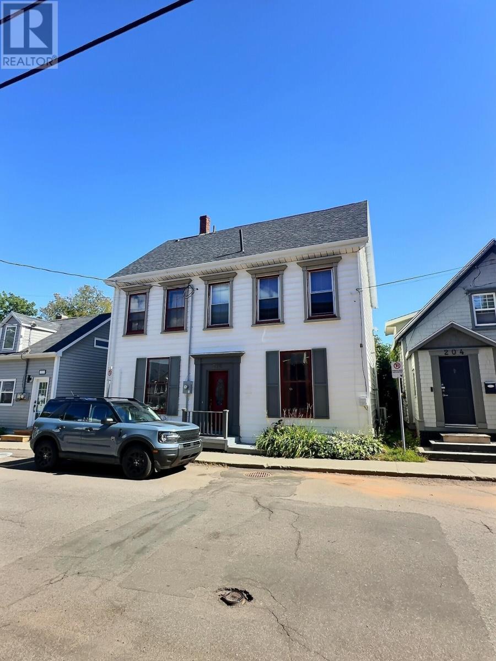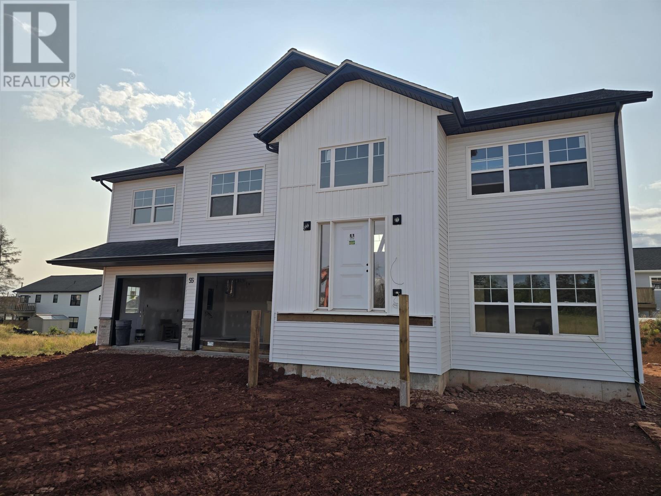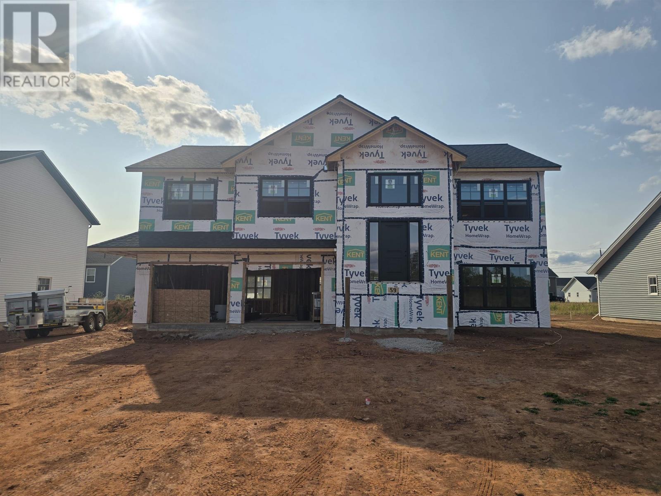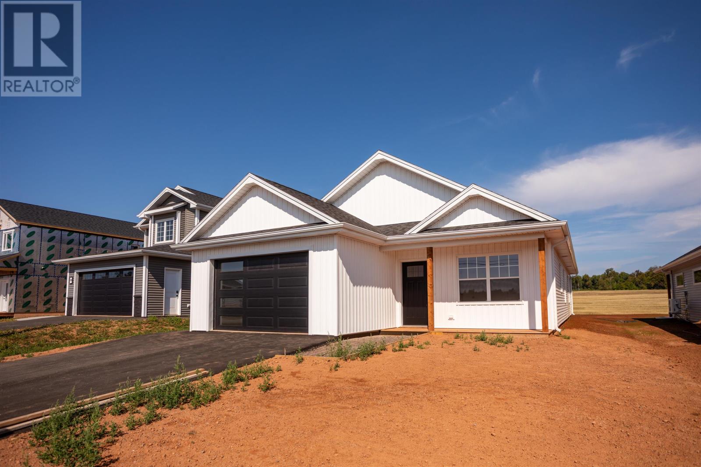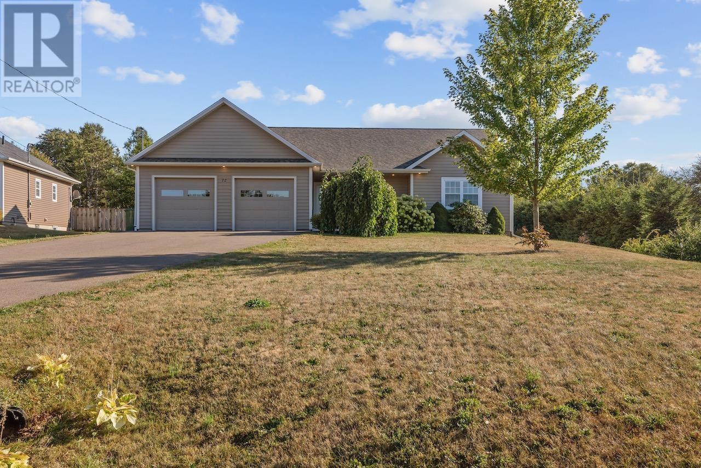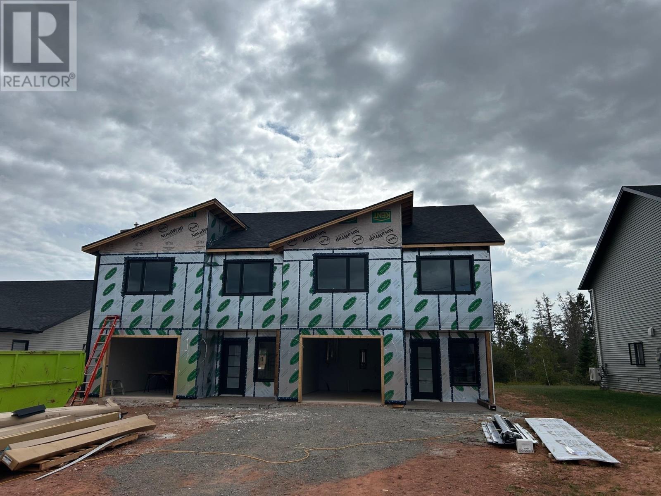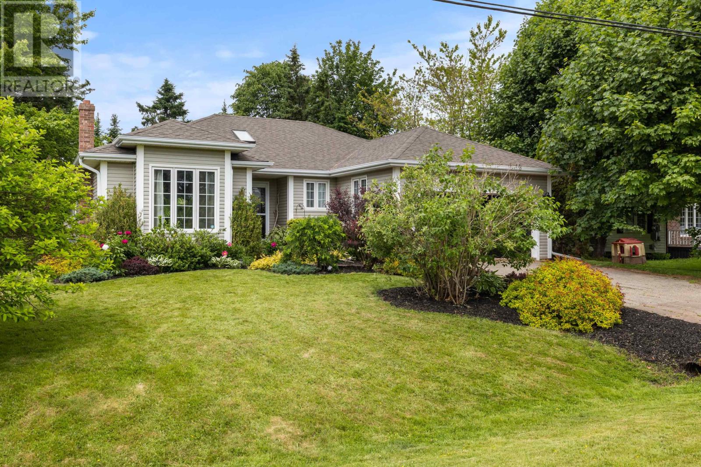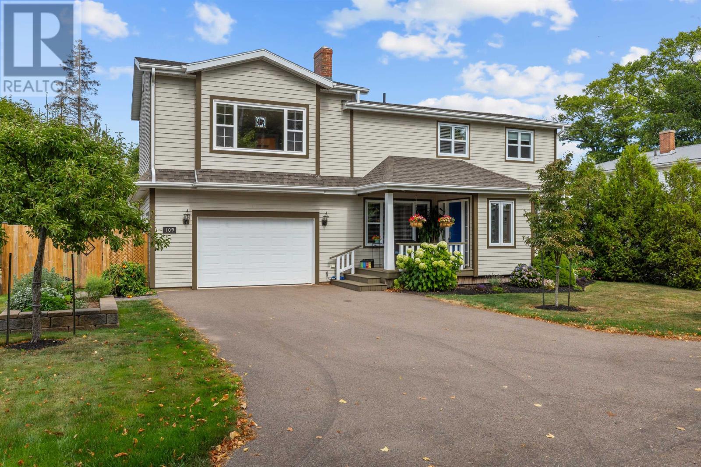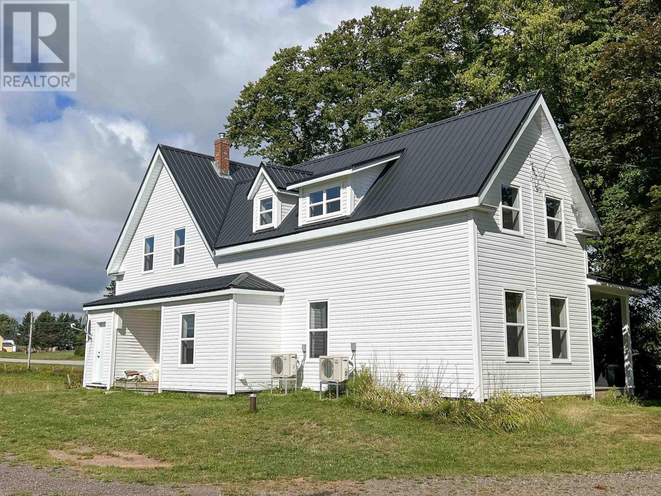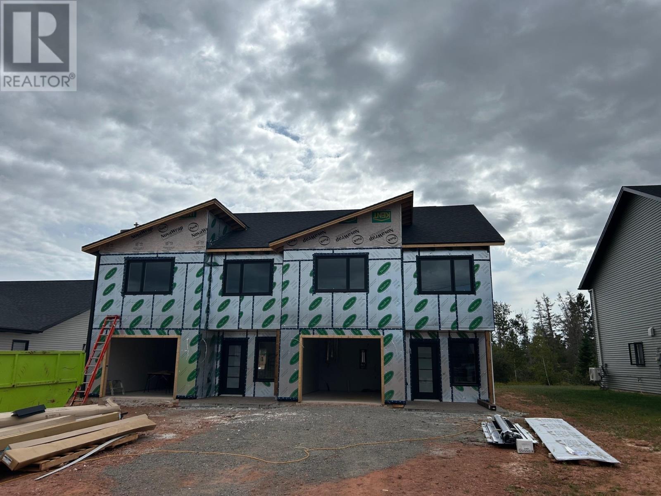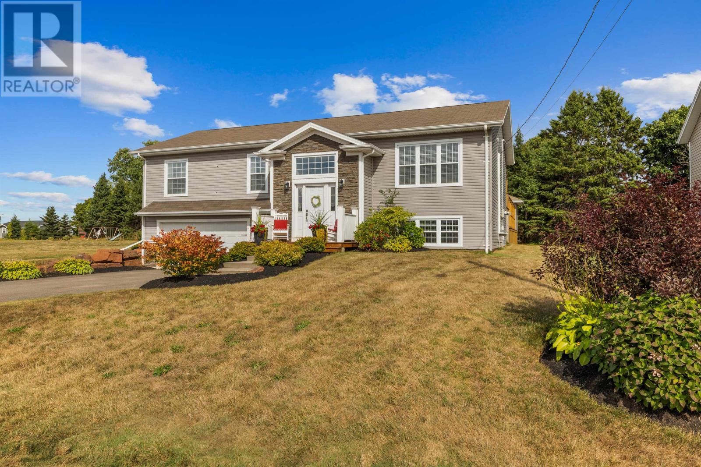
Highlights
Description
- Time on Housefulnew 4 hours
- Property typeSingle family
- Neighbourhood
- Lot size0.25 Acre
- Year built2013
- Mortgage payment
Step outside to your own backyard oasis at 53 Starling Crescent. This dream space includes an above-ground pool with a stylish pool house, perfect for summer gatherings, barbecues, and relaxing evenings and weekends at home. With plenty of room for both recreation and relaxation, this property combines indoor comfort with outdoor fun. This home is a spacious 4-bedroom, 3-bath split entry home, perfectly designed for family living and entertaining. The main level features an inviting open-concept layout with a bright living room, a well-appointed kitchen, and a dining area with access to the deck. The primary bedroom includes its own ensuite, while the additional bedrooms provide plenty of space for family or guests. The lower level offers a large family room, extra bedroom, and full bath, making it ideal for extended family or a Secondary Suite. Whether you're lounging by the pool, entertaining in the pool house, or simply enjoying the privacy of your own outdoor retreat, this property truly has it all. (id:63267)
Home overview
- Cooling Air exchanger
- Heat source Electric, oil
- Heat type Baseboard heaters, wall mounted heat pump, hot water
- Has pool (y/n) Yes
- Sewer/ septic Septic system
- Fencing Partially fenced
- Has garage (y/n) Yes
- # full baths 3
- # total bathrooms 3.0
- # of above grade bedrooms 4
- Flooring Ceramic tile, hardwood, laminate
- Community features Recreational facilities, school bus
- Subdivision Stratford
- Lot desc Landscaped
- Lot dimensions 0.25
- Lot size (acres) 0.25
- Listing # 202522958
- Property sub type Single family residence
- Status Active
- Bathroom (# of pieces - 1-6) 10.7m X 5.7m
Level: Lower - Bedroom 12m X 11.12m
Level: Lower - Kitchen 12.7m X 11.8m
Level: Main - Living room 16.1m X 14.1m
Level: Main - Bedroom 13m X 9.1m
Level: Main - Bedroom 12.11m X 9.11m
Level: Main - Ensuite (# of pieces - 2-6) 8.4m X 4.11m
Level: Main - Primary bedroom 14.5m X 12.11m
Level: Main - Bathroom (# of pieces - 1-6) 9.1m X 5.9m
Level: Main - Dining room 11.11m X 10.3m
Level: Main
- Listing source url Https://www.realtor.ca/real-estate/28843448/53-starling-crescent-stratford-stratford
- Listing type identifier Idx

$-1,920
/ Month

