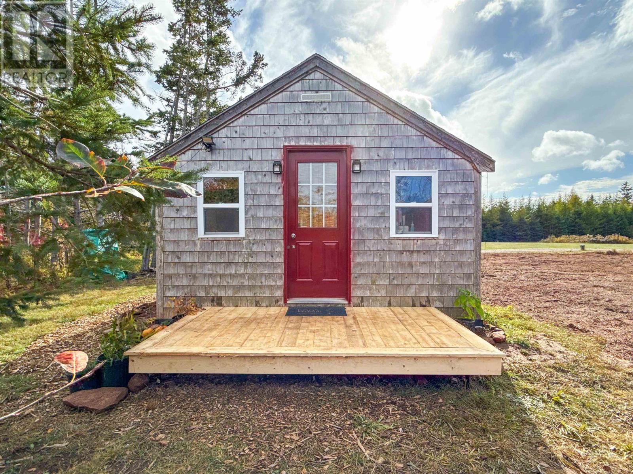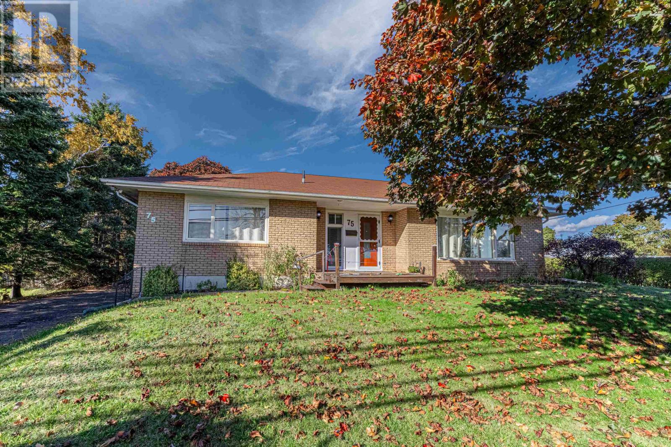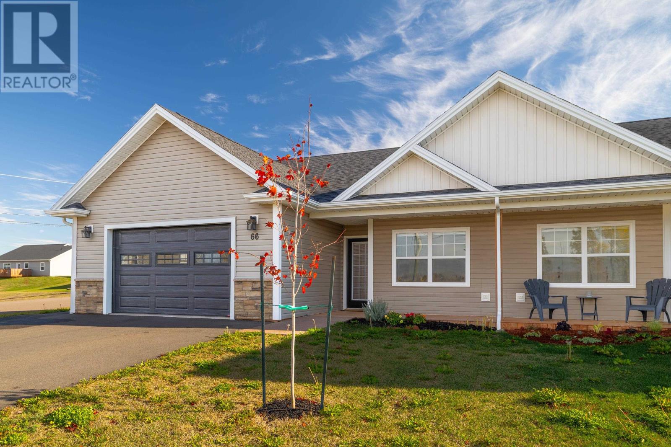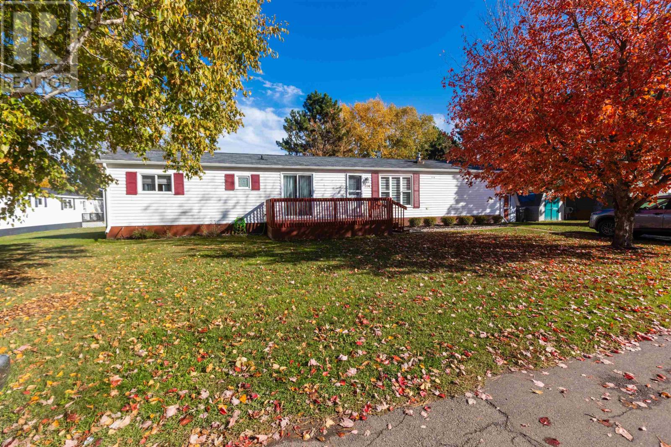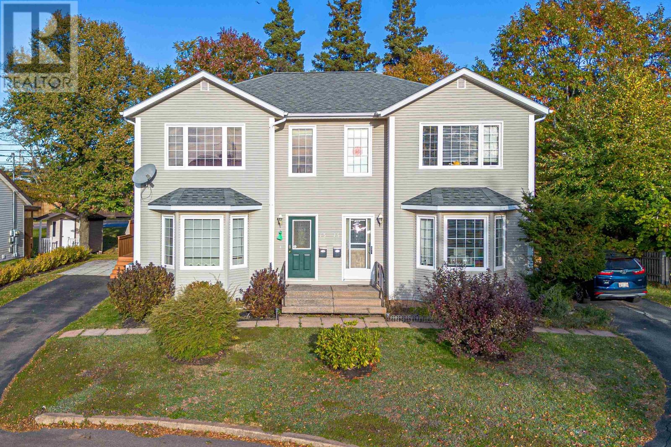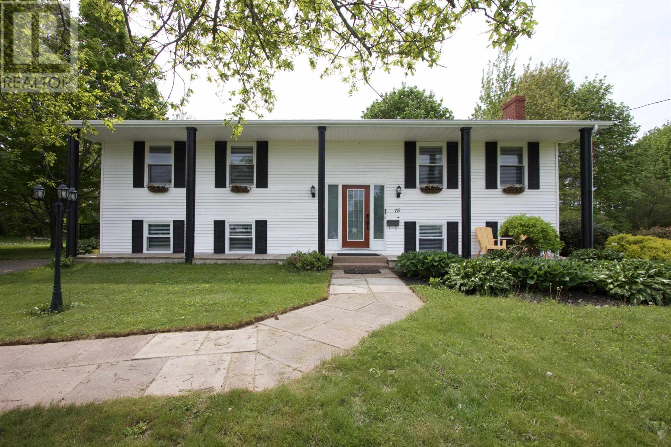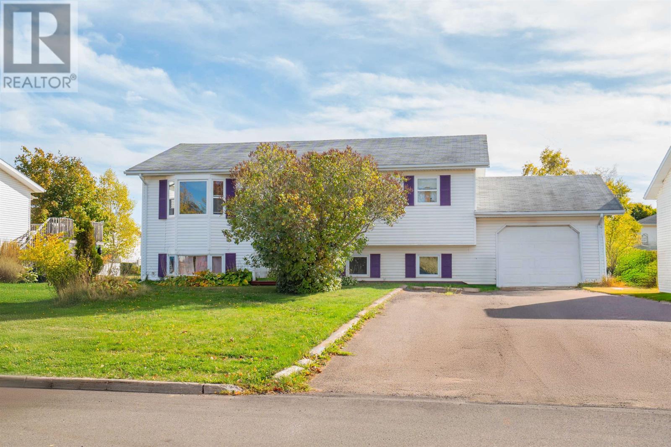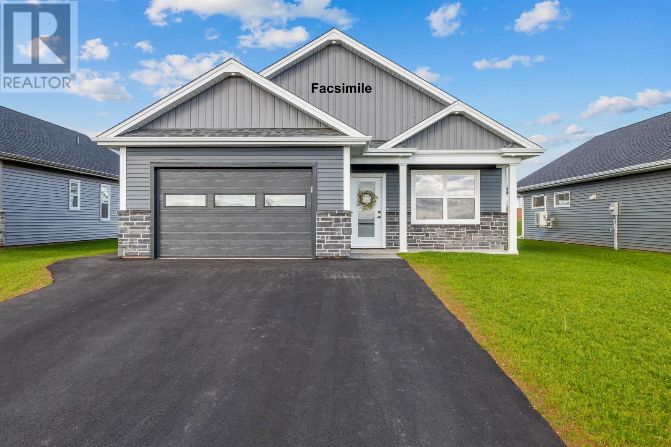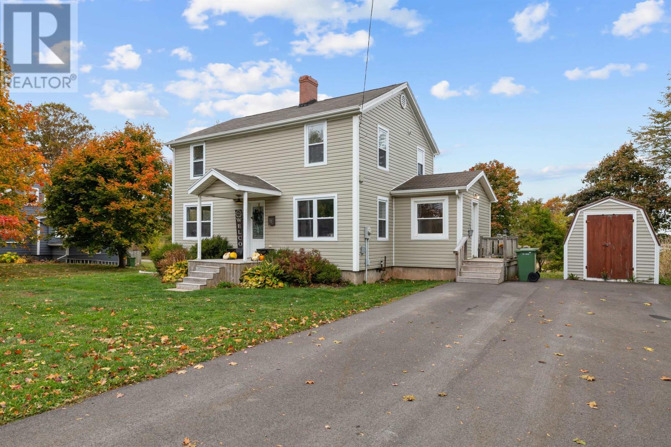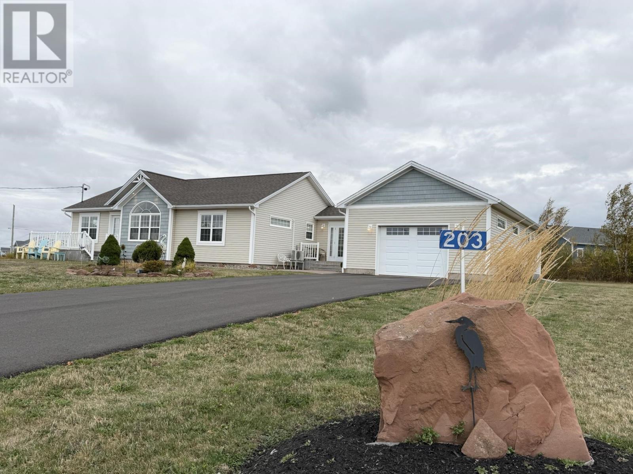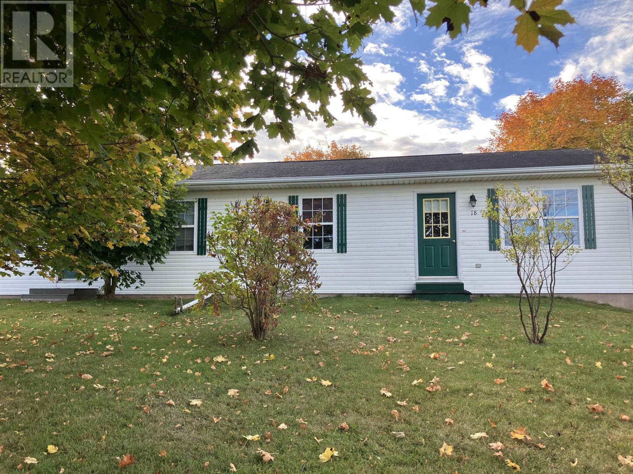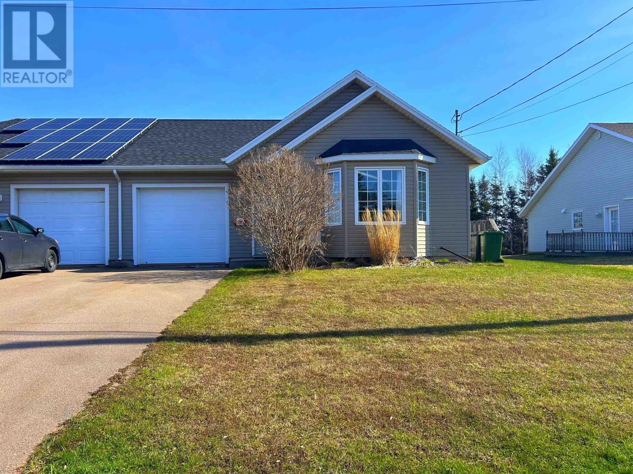
Highlights
Description
- Time on Houseful175 days
- Property typeSingle family
- Neighbourhood
- Lot size6,098 Sqft
- Year built2003
- Mortgage payment
Welcome to this inviting 2+1 bedroom semi-detached home in the heart of Stratford, perfect for young families or first-time buyers. Featuring a single car garage and a fully fenced backyard, this property offers both comfort and convenience. Step into the bright and open concept living room and kitchen, ideal for entertaining. Cathedral ceilings add a sense of spaciousness and natural light. The primary bedroom includes direct access to a private back deck ? a perfect spot to start your day with a morning coffee. A second bedroom and a full bathroom complete the main level. Downstairs, you will find a spacious rec room, a third well sized bedroom, and an additional 3 piece bathroom ? great for guests or extra family space. Updates: A new roof shingle replaced in 2023, and a new furnace installed in 2024. Located on a quiet, family friendly street within walking distance to schools, this home combines function, charm, and location ? an excellent opportunity you won?t want to miss! (id:63267)
Home overview
- Cooling Air exchanger
- Heat source Electric, oil
- Heat type Baseboard heaters, wall mounted heat pump, in floor heating
- Sewer/ septic Municipal sewage system
- Has garage (y/n) Yes
- # full baths 2
- # total bathrooms 2.0
- # of above grade bedrooms 3
- Flooring Ceramic tile, hardwood
- Community features School bus
- Subdivision Stratford
- Lot desc Landscaped
- Lot dimensions 0.14
- Lot size (acres) 0.14
- Listing # 202509372
- Property sub type Single family residence
- Status Active
- Recreational room / games room 20m X 20m
Level: Lower - Bathroom (# of pieces - 1-6) 11m X 10m
Level: Lower - Bedroom 12m X 13m
Level: Lower - Bathroom (# of pieces - 1-6) 9.2m X 5.5m
Level: Main - Primary bedroom 13m X 14m
Level: Main - Bedroom 12m X 13m
Level: Main - Living room 14m X 7m
Level: Main - Eat in kitchen 17m X 14m
Level: Main
- Listing source url Https://www.realtor.ca/real-estate/28239632/57-marion-drive-stratford-stratford
- Listing type identifier Idx

$-1,051
/ Month

