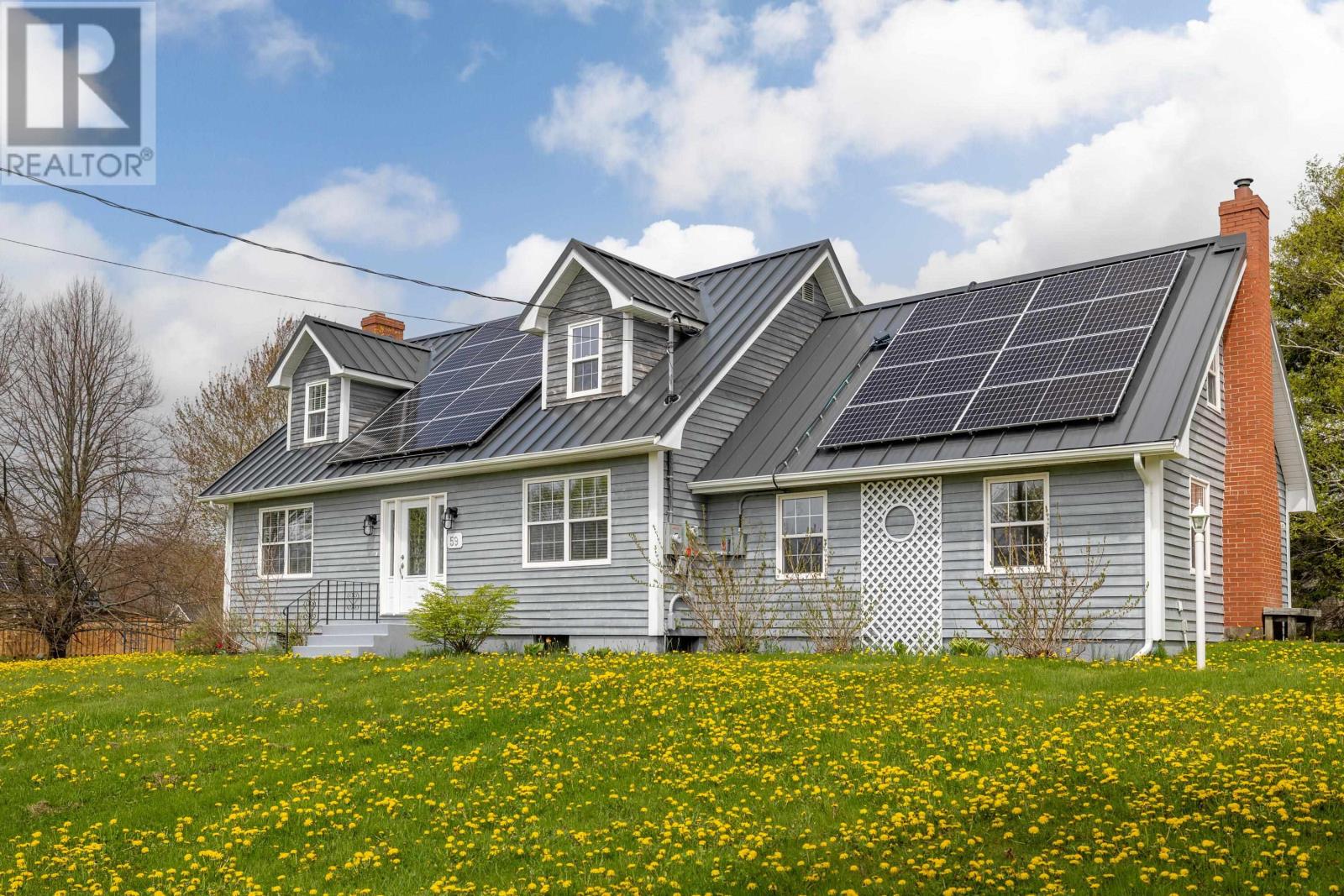
Highlights
Description
- Time on Houseful108 days
- Property typeSingle family
- StyleCape cod
- Neighbourhood
- Lot size0.69 Acre
- Year built1976
- Mortgage payment
Welcome to this beautifully maintained and thoughtfully updated four-bedroom home, ideally situated in one of Stratford's most desirable and established neighbourhoods. Set on a mature, oversized lot, larger than most in the area, this property offers extra outdoor space for gardening, entertaining, or simply enjoying the privacy and tranquility of your surroundings. Inside, you'll find a bright and spacious eat-in kitchen, perfect for everyday family meals, along with a formal dining room for special occasions. The large living room features a cozy electric fireplace, while the separate family room boasts a propane fireplace, providing multiple inviting spaces to relax and entertain. Upstairs, the primary bedroom includes a private ensuite with a stunning custom-tiled shower. Three additional generously sized bedrooms provide plenty of room for a growing family. This home is also equipped with efficient heat pumps and an 8.10KW solar panel system, ensuring year-round comfort, cooling in the summer months, and energy savings throughout the seasons. Located just minutes from top-rated schools, shopping, parks, walking trails, golf courses, and beautiful beaches, this home combines convenience with comfort in a family-friendly community. Don't miss your opportunity to own this charming, functional home on one of the best lots in the neighbourhood. Virtual Staging used in some photos to show layout and use of rooms. (id:63267)
Home overview
- Heat source Electric, oil, propane, solar
- Heat type Baseboard heaters, wall mounted heat pump
- Sewer/ septic Municipal sewage system
- # full baths 2
- # half baths 1
- # total bathrooms 3.0
- # of above grade bedrooms 4
- Flooring Carpeted, hardwood, laminate, tile
- Community features Recreational facilities, school bus
- Subdivision Stratford
- Directions 1853671
- Lot desc Landscaped
- Lot dimensions 0.69
- Lot size (acres) 0.69
- Listing # 202511782
- Property sub type Single family residence
- Status Active
- Storage 3.9m X 3m
Level: 2nd - Bathroom (# of pieces - 1-6) 8.7m X 7.7m
Level: 2nd - Bedroom 12m X 13.11m
Level: 2nd - Bedroom 10m X 12.7m
Level: 2nd - Ensuite (# of pieces - 2-6) 7.7m X 12.8m
Level: 2nd - Primary bedroom 15.3m X 12m
Level: 2nd - Bedroom 9.11m X 21.4m
Level: 2nd - Recreational room / games room 12.5m X 15m
Level: Basement - Laundry / bath 8.11m X 5.2m
Level: Main - Family room 21.1m X 15.3m
Level: Main - Eat in kitchen 25.4m X 12.5m
Level: Main - Foyer 7.3m X 11.1m
Level: Main - Mudroom 5.1m X NaNm
Level: Main - Dining room 12.4m X 11.1m
Level: Main
- Listing source url Https://www.realtor.ca/real-estate/28344498/59-celtic-lane-stratford-stratford
- Listing type identifier Idx

$-1,597
/ Month
