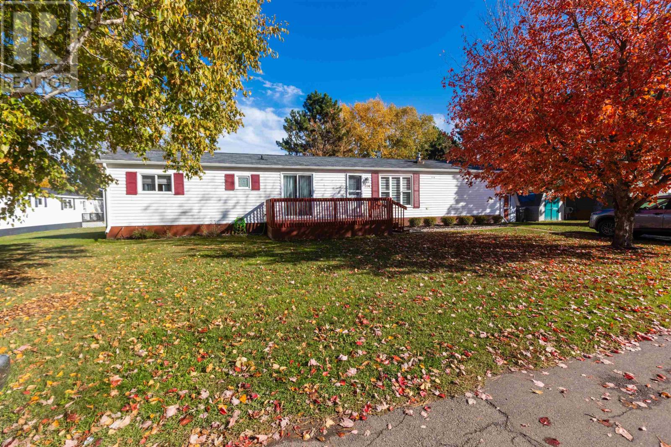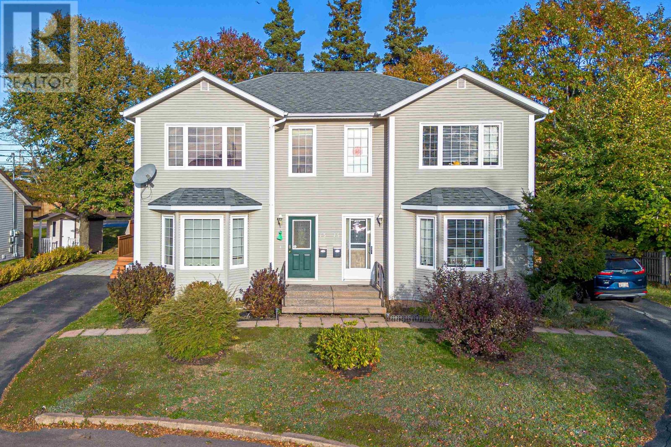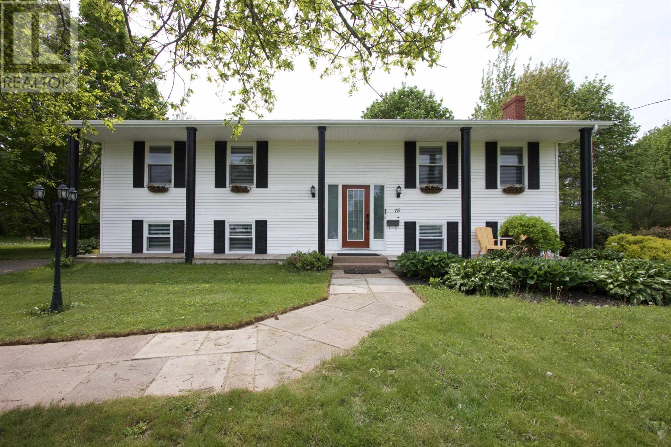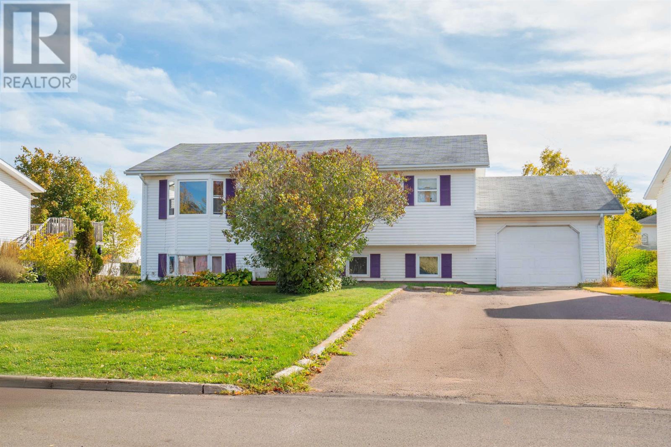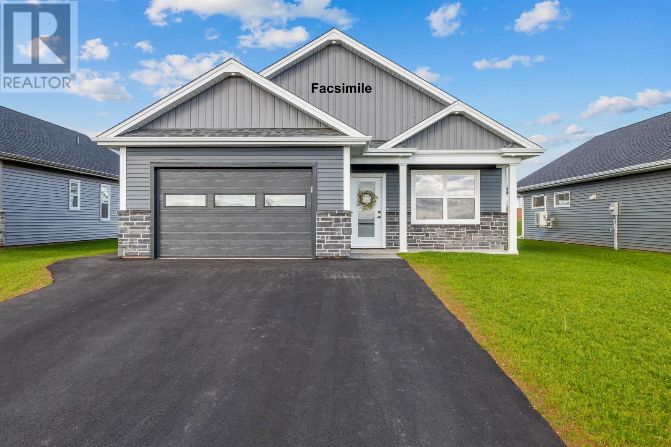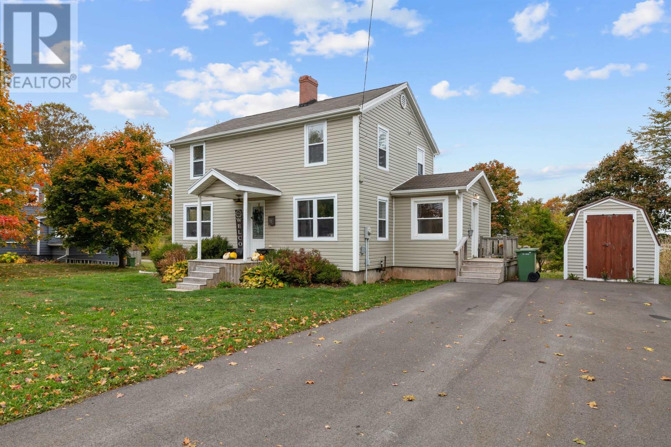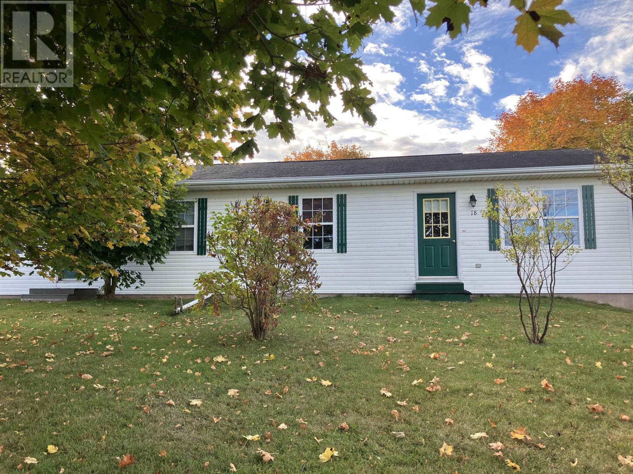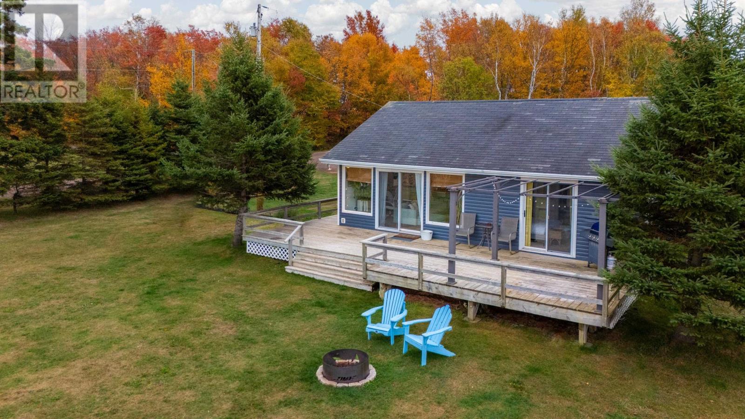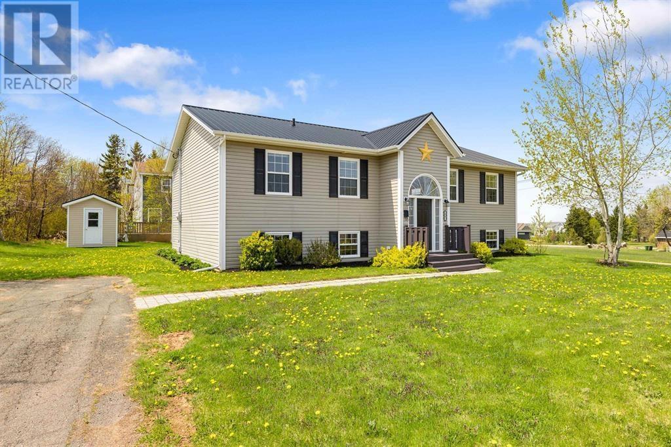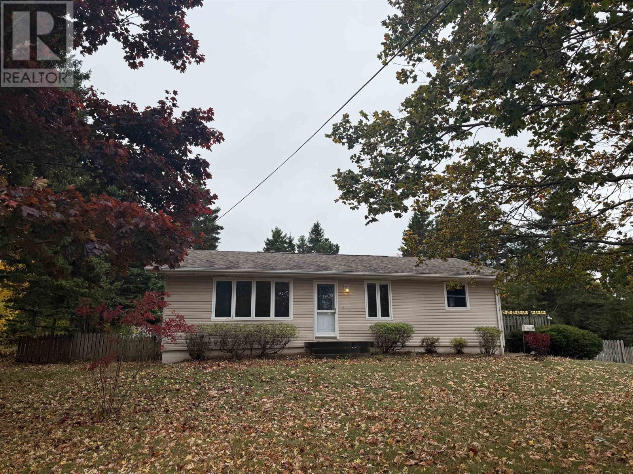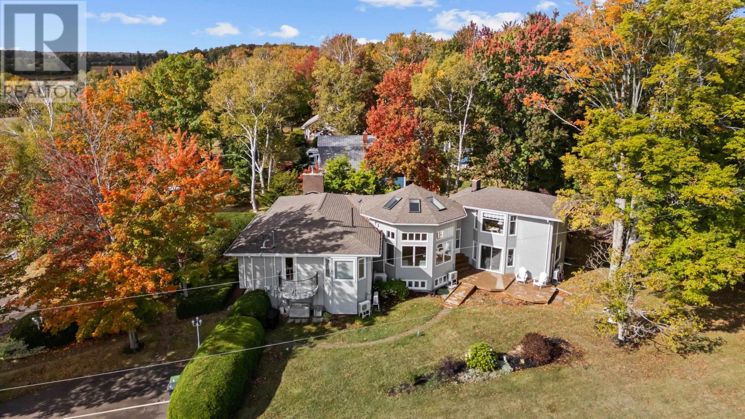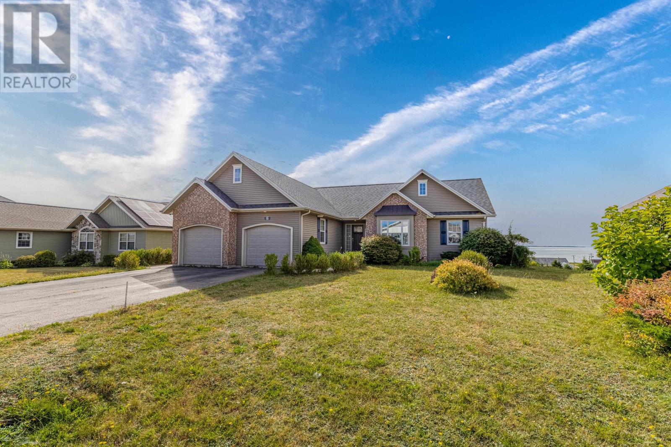
Highlights
Description
- Time on Houseful71 days
- Property typeSingle family
- Neighbourhood
- Lot size0.25 Acre
- Year built2010
- Mortgage payment
This charming single family home is ideally situated in a quiet and sought-after neighborhood in Stratford, offering a perfect combination of comfort and convenience. The main floor features 3 bedrooms and 2.5 bathrooms, providing ample room for both families and individuals. Beautiful bamboo flooring flows throughout the main level, adding warmth and elegance to the open, light filled living spaces. The inviting living areas are flooded with natural light, creating a cozy and welcoming atmosphere. The kitchen is both functional and stylish, making it the perfect space for preparing meals and entertaining guests. Additionally, the home offers a generous family room, a fourth bedroom, a full bathroom in the walkout basement, providing extra space for relaxation or guests. For energy efficiency, this home boasts a solar panel installation, fully paid for with no outstanding loan. All measurements are approximate and should be verified by the buyer. The listing agent is also the vendor. (id:63267)
Home overview
- Heat source Oil
- Heat type Hot water, in floor heating, heat recovery ventilation (hrv)
- Sewer/ septic Municipal sewage system
- Has garage (y/n) Yes
- # full baths 3
- # half baths 1
- # total bathrooms 4.0
- # of above grade bedrooms 4
- Flooring Ceramic tile, other
- Subdivision Stratford
- Lot desc Landscaped
- Lot dimensions 0.25
- Lot size (acres) 0.25
- Listing # 202520390
- Property sub type Single family residence
- Status Active
- Family room 19.2m X 28m
Level: Lower - Bedroom 13.7m X 16.2m
Level: Lower - Bathroom (# of pieces - 1-6) 11.8m X 8m
Level: Lower - Living room Combined
Level: Main - Dining nook Combined
Level: Main - Ensuite (# of pieces - 2-6) 7.6m X 11.9m
Level: Main - Kitchen 28m X 23m
Level: Main - Primary bedroom 16m X 12m
Level: Main - Bedroom 11m X 10.7m
Level: Main - Bedroom 10.4m X 11m
Level: Main - Bathroom (# of pieces - 1-6) 5.2m X 12.8m
Level: Main
- Listing source url Https://www.realtor.ca/real-estate/28723933/6-larkspur-street-stratford-stratford
- Listing type identifier Idx

$-2,211
/ Month

