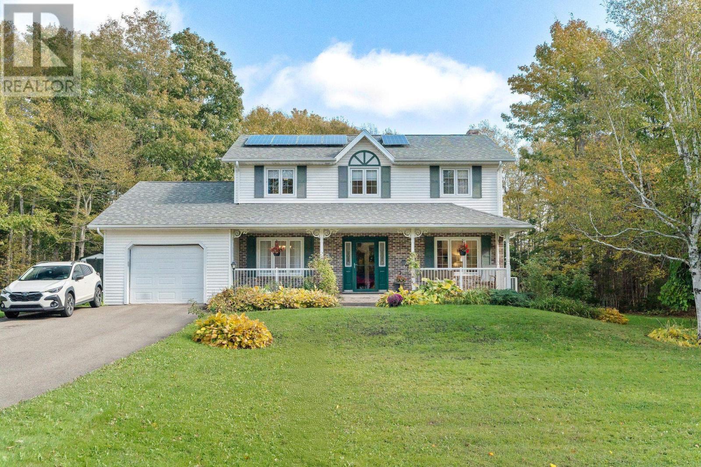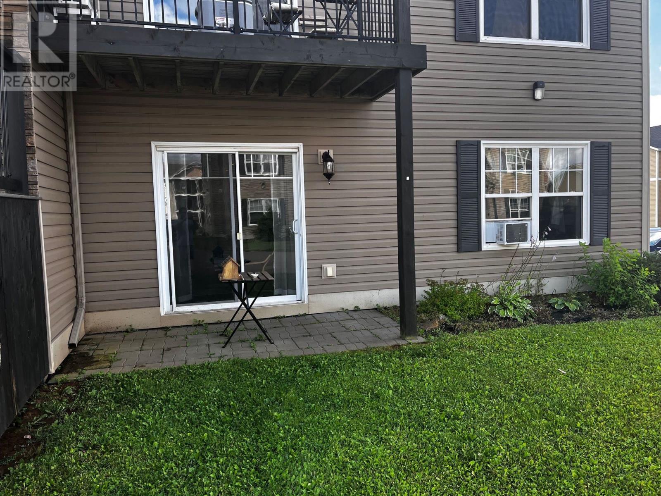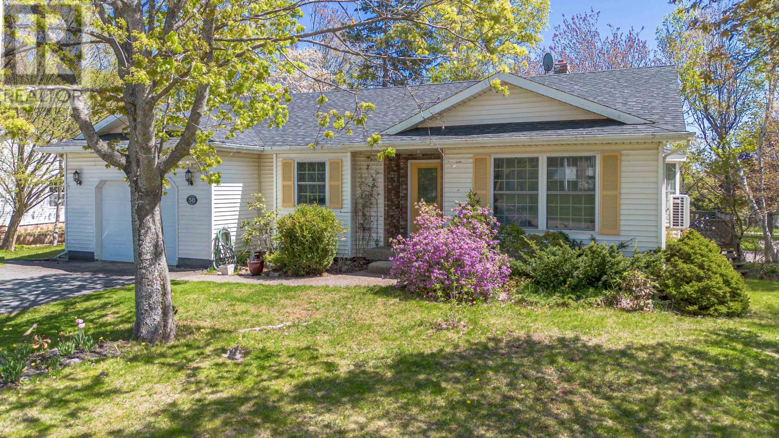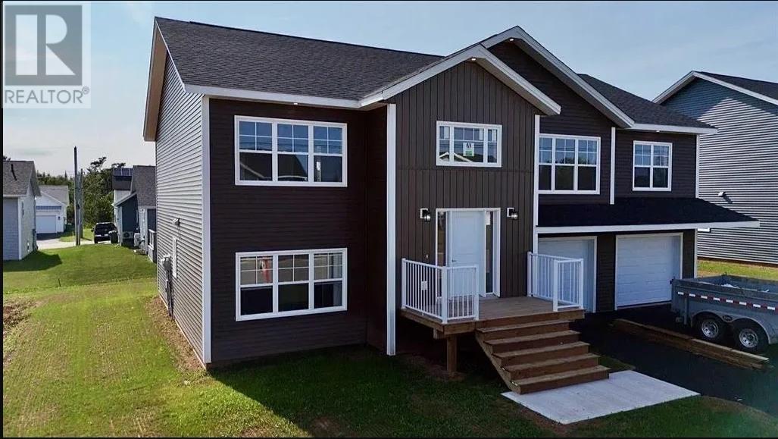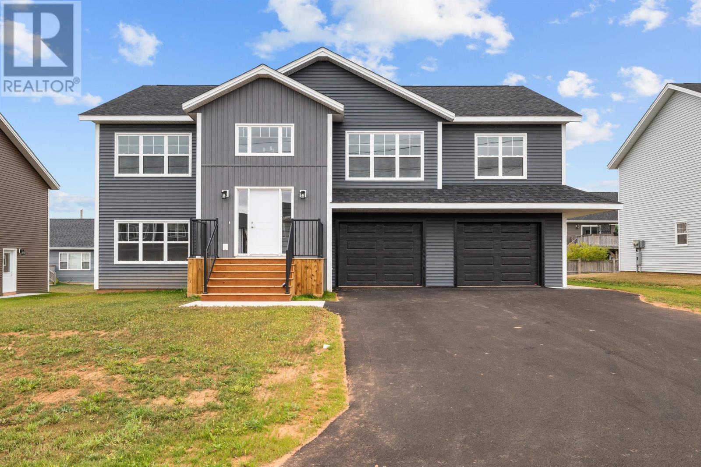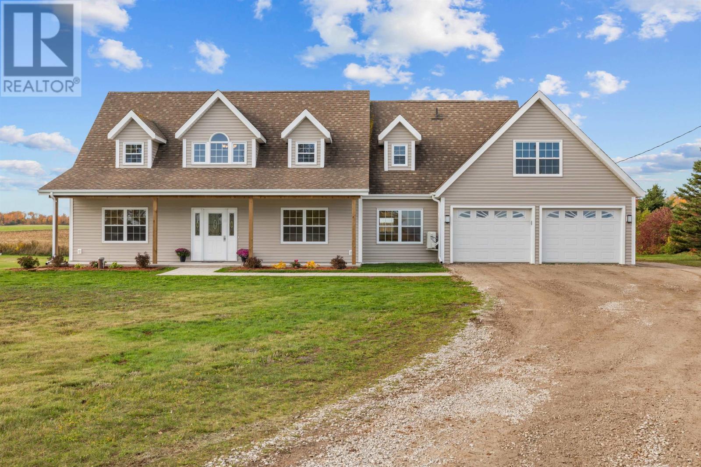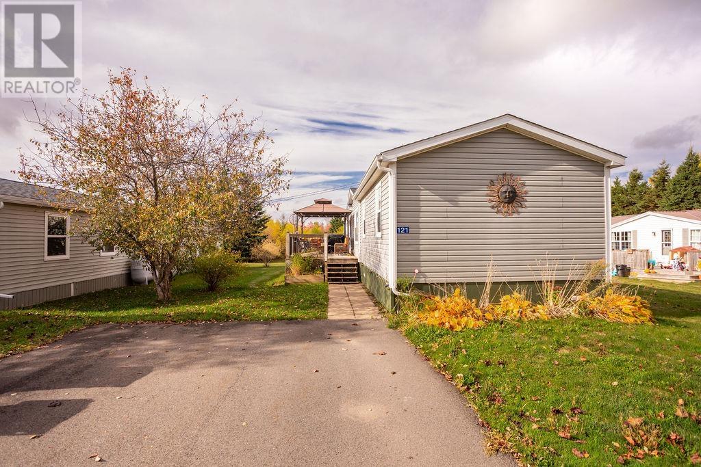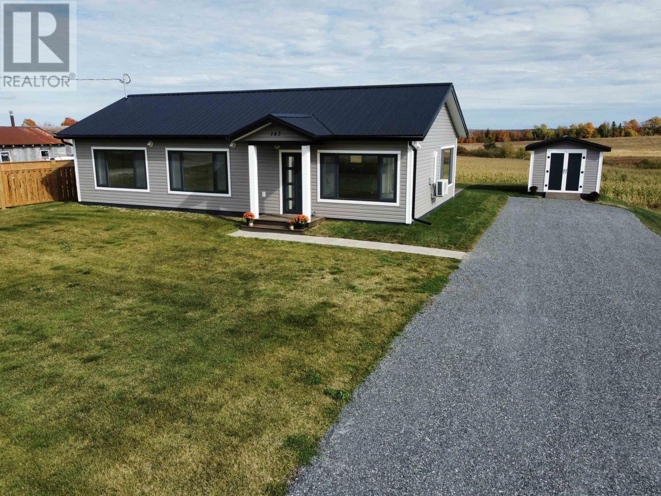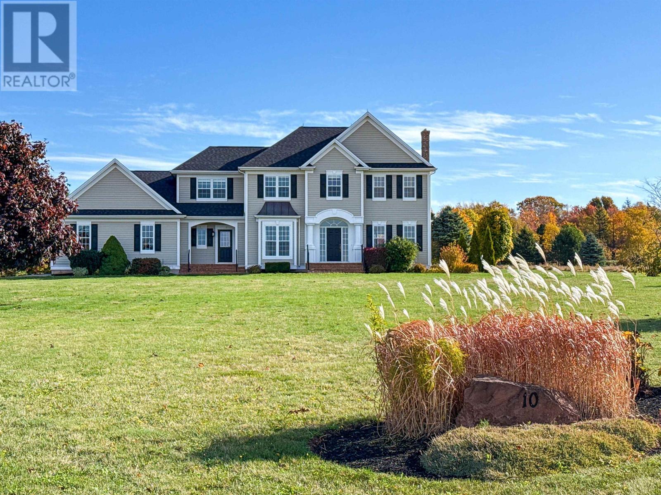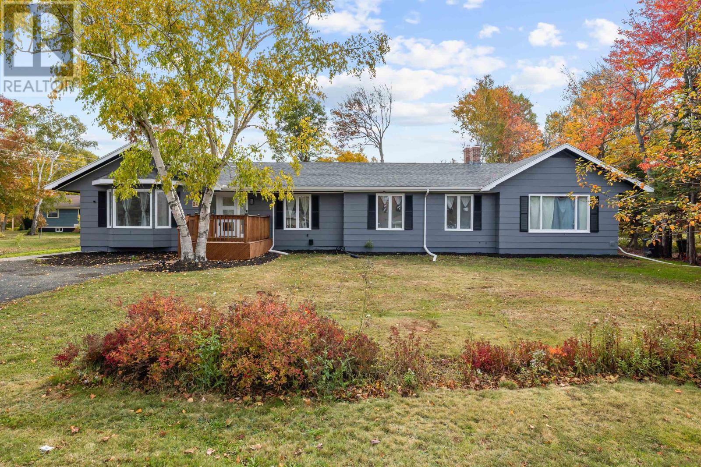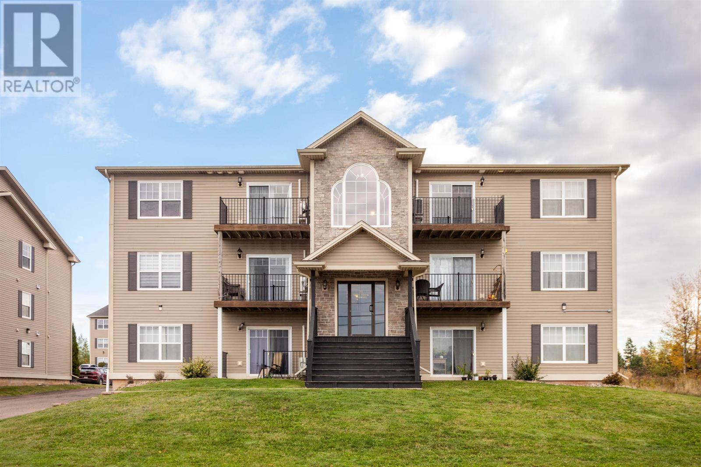
Highlights
Description
- Time on Housefulnew 11 hours
- Property typeSingle family
- Style4 level
- Neighbourhood
- Year built2013
- Mortgage payment
Looking for low-maintenance living? This bright and spacious middle floor two-bedroom condo offers just that! The open-concept layout features a modern white kitchen with granite countertops, plenty of cabinetry, and a convenient breakfast bar. The living room is filled with natural light and enhanced by crown molding, with patio doors leading to a generous deck?perfect for BBQs or relaxing outdoors. The primary bedroom includes dual closets, while the second bedroom offers a walk-in closet for additional storage. The large bathroom features granite countertops and an in-bath linen closet. This well-maintained unit also includes in-suite laundry and all appliances. Located directly across from Stratford schools and within walking distance to shopping, dining, and all local amenities, this condo combines comfort and convenience. Monthly condo fees of $250 cover snow removal and exterior maintenance. Don?t miss this opportunity for easy living in the heart of Stratford. (id:63267)
Home overview
- Cooling Air exchanger
- Heat source Electric
- Heat type Baseboard heaters
- Sewer/ septic Municipal sewage system
- # full baths 1
- # total bathrooms 1.0
- # of above grade bedrooms 2
- Flooring Ceramic tile, laminate
- Community features Recreational facilities, school bus
- Subdivision Stratford
- Directions 2027870
- Lot desc Landscaped
- Lot size (acres) 0.0
- Listing # 202526667
- Property sub type Single family residence
- Status Active
- Living room 12.1m X 17.4m
Level: 2nd - Kitchen 8m X 12.9m
Level: 2nd - Bedroom 9.9m X 12.3m
Level: 2nd - Bedroom 12.3m X 13.6m
Level: 2nd - Dining room 6.8m X 9.1m
Level: 2nd
- Listing source url Https://www.realtor.ca/real-estate/29035137/61-203-glen-stewart-drive-stratford-stratford
- Listing type identifier Idx

$-414
/ Month

