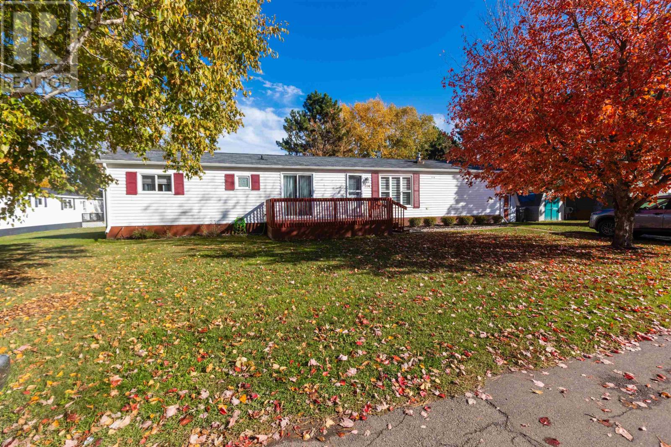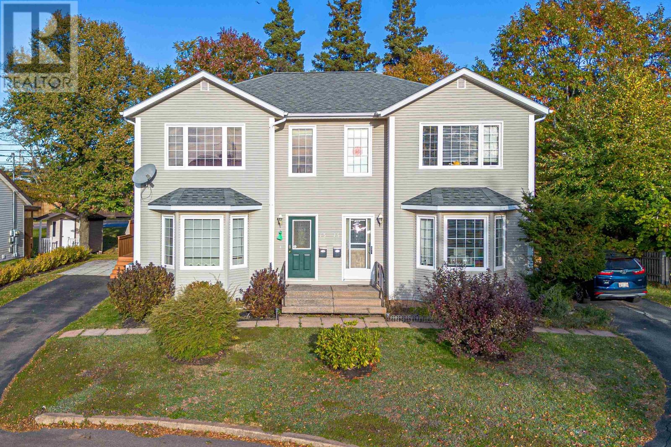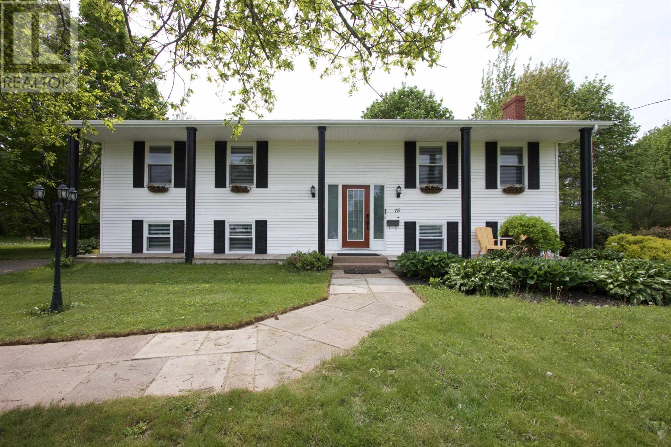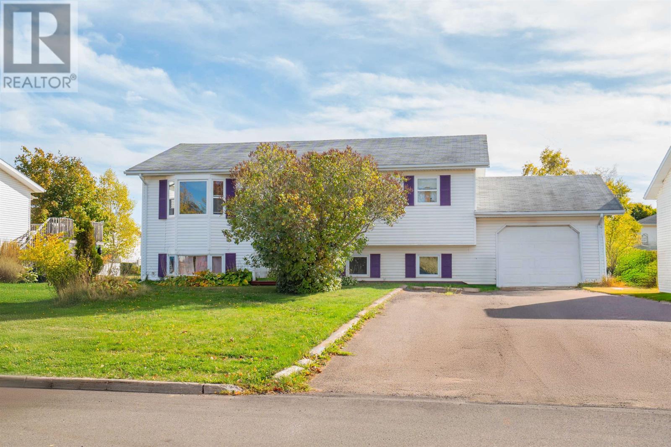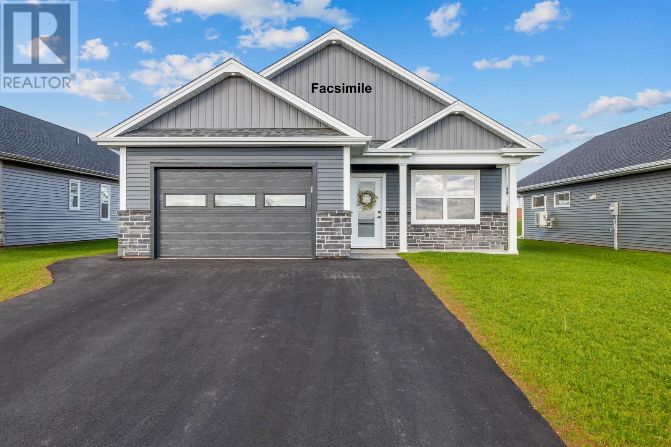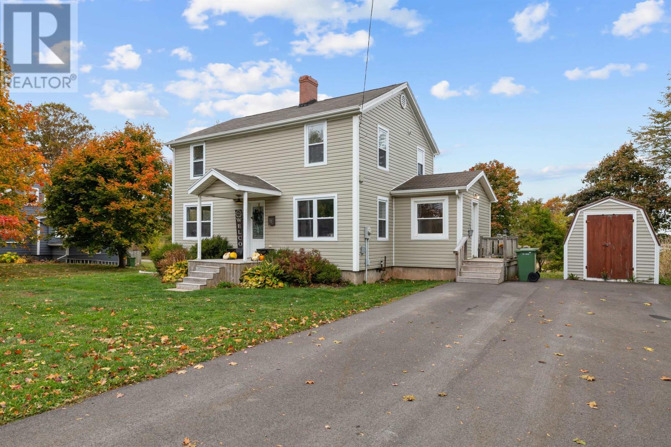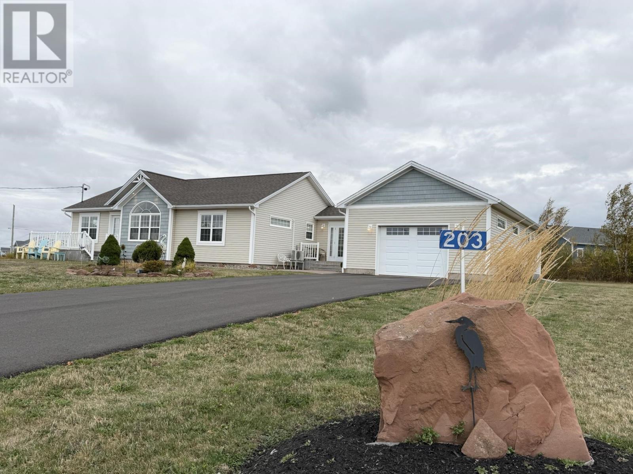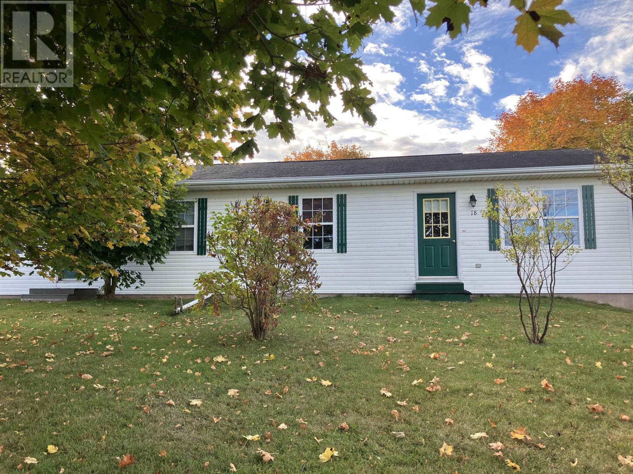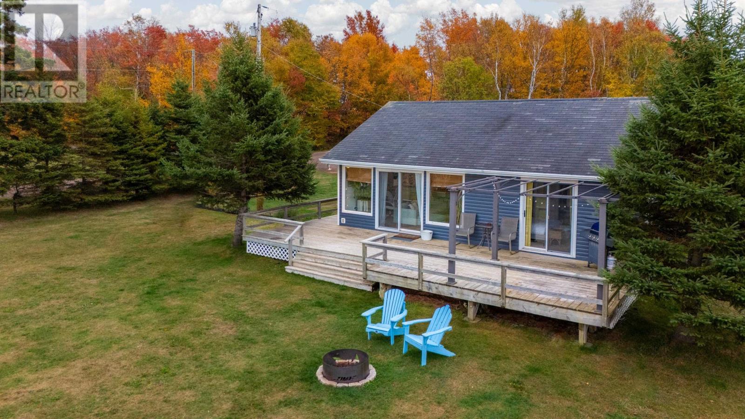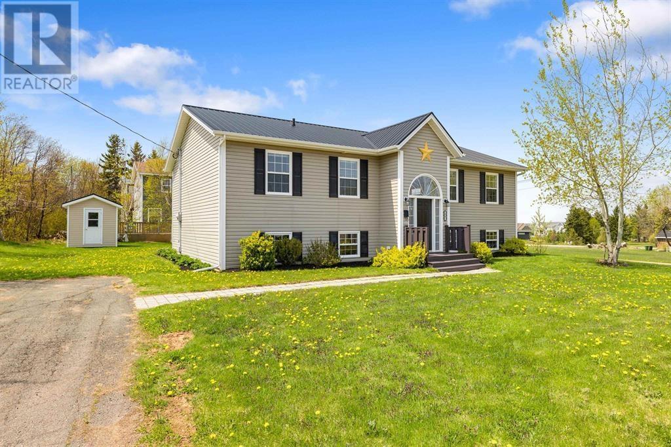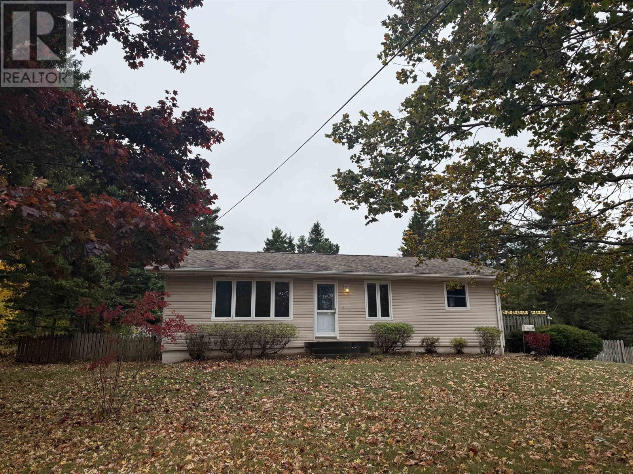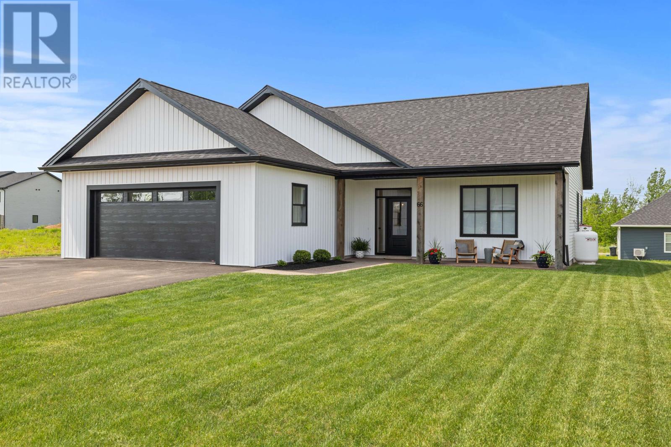
Highlights
Description
- Time on Houseful138 days
- Property typeSingle family
- Neighbourhood
- Mortgage payment
Gorgeous Custom Designed & Built by Kirkwood Construction, this almost New 3 Bedroom, 2 Full Bath upscale Rancher has many extra features than the normal 3 bedroom New home. From the Total Exterior walls being Spray Foam insulation for sound & energy efficiency ; 9 ft Ceilings throughout and Cathedral ceilings in main area; Propane Fireplace with custom Mantel from Floor to Ceiling; Custom Walk-in Pantry, All Quartz Countertops throughout; Custom Walk-in Shower in En-suite of Primary Bedroom; Central Vac & Attachments; Vanity with S/S Sink in double Garage; Engineered Hardwood flooring throughout; Custom Woodwork ; 24' x 6 ' Exposed covered front walkway and 16' x 11' Covered Back Deck with Western exposure; All Custom Blinds throughout; All Top Quality materials & Workmanship have been put into this home. Located in the New Development of "Kelly Heights" 3 mins to All amenities and 5 mins to Charlottetown City center. Walking distance to Grocery Store, Pharmacy, Restaurants and Coffee Shops with Public Transit and School Bus service available. A short drive to "Fox Meadows" Golf & Country Club & Beautiful South shore Beach! All measurements are approximate & should be verified by Buyer if deemed necessary. Note: Realtor is related to Sellers. Sellers request 24 Hrs notice for showings. (id:63267)
Home overview
- Cooling Air exchanger
- Heat source Electric, propane
- Heat type Wall mounted heat pump, not known, ductless
- Sewer/ septic Municipal sewage system
- Has garage (y/n) Yes
- # full baths 2
- # total bathrooms 2.0
- # of above grade bedrooms 3
- Flooring Engineered hardwood
- Community features Recreational facilities, school bus
- Subdivision Stratford
- Lot desc Landscaped
- Lot size (acres) 0.0
- Listing # 202513846
- Property sub type Single family residence
- Status Active
- Bedroom 11m X 10m
Level: Main - Bedroom 15.6m X 12m
Level: Main - Kitchen 16m X 12m
Level: Main - Living room 16m X 16m
Level: Main - Other 6m X 9m
Level: Main - Foyer 14m X 6m
Level: Main - Other 6m X 5.6m
Level: Main - Dining room 16m X 10.6m
Level: Main - Ensuite (# of pieces - 2-6) 9m X 5m
Level: Main - Bathroom (# of pieces - 1-6) 11m X 5m
Level: Main - Laundry 8m X 7m
Level: Main - Primary bedroom 16m X 13m
Level: Main
- Listing source url Https://www.realtor.ca/real-estate/28434720/66-smallwood-terrace-stratford-stratford
- Listing type identifier Idx

$-1,773
/ Month

