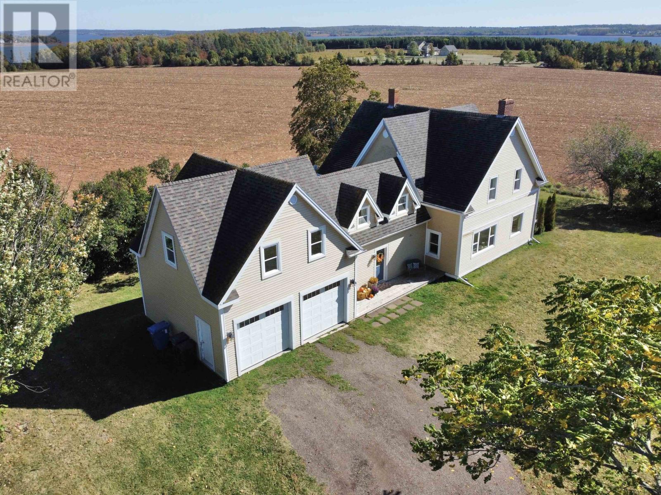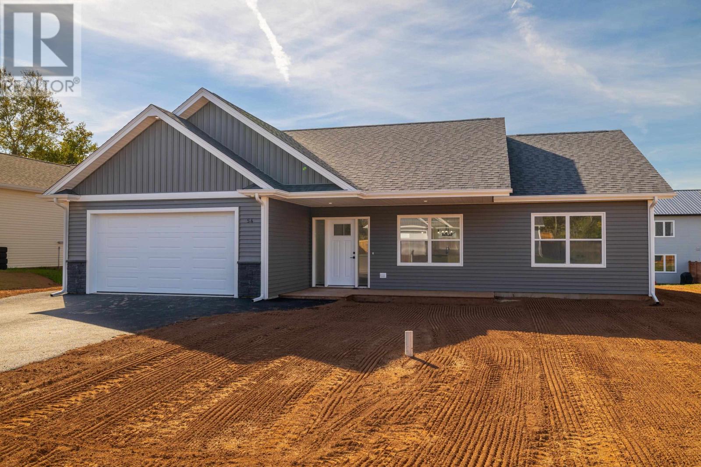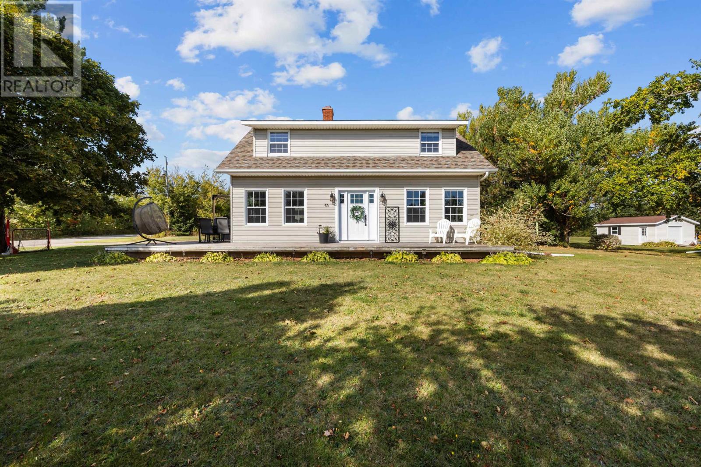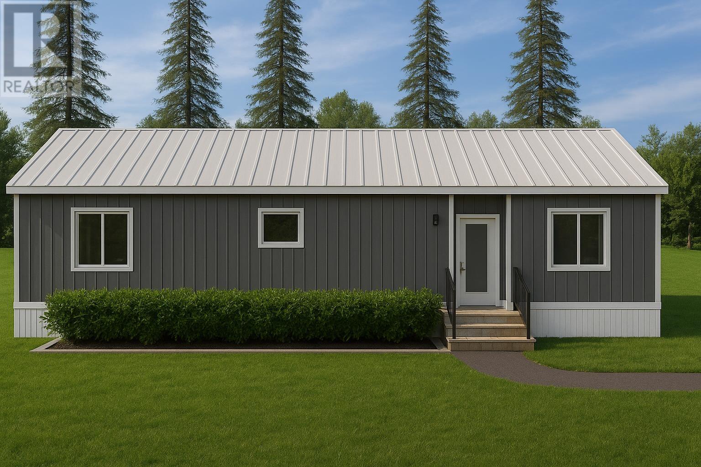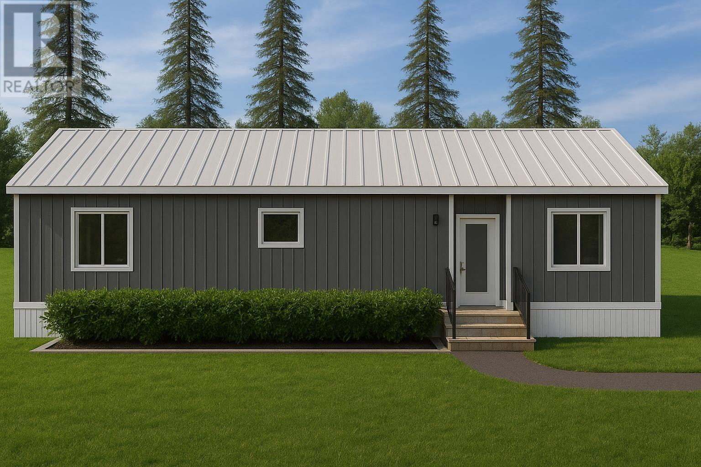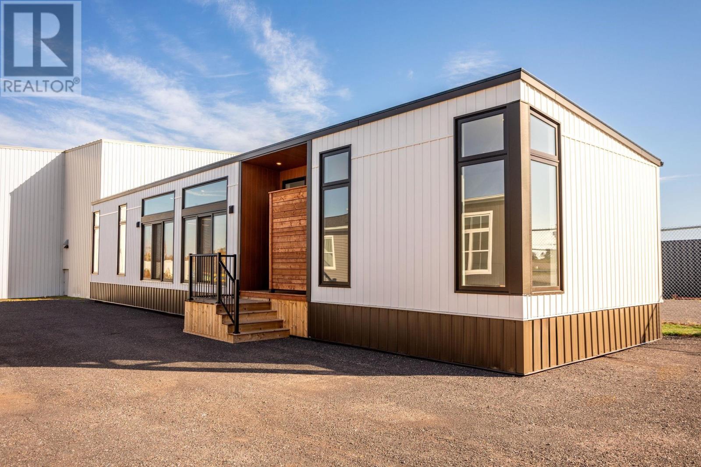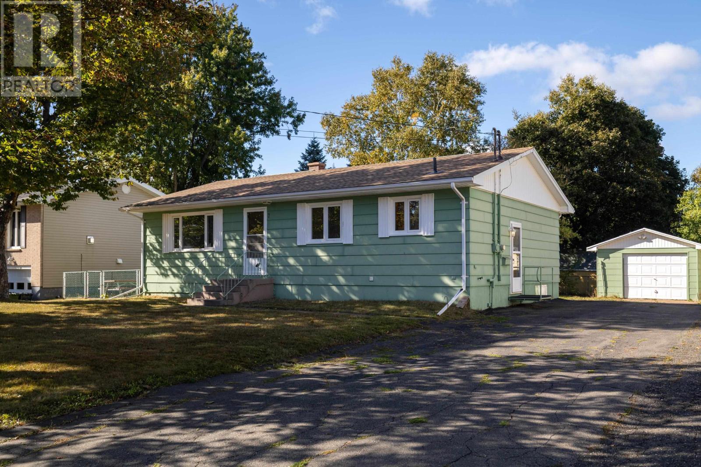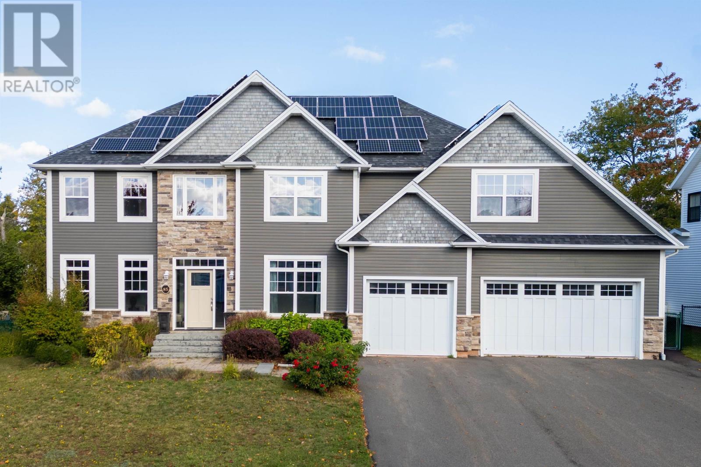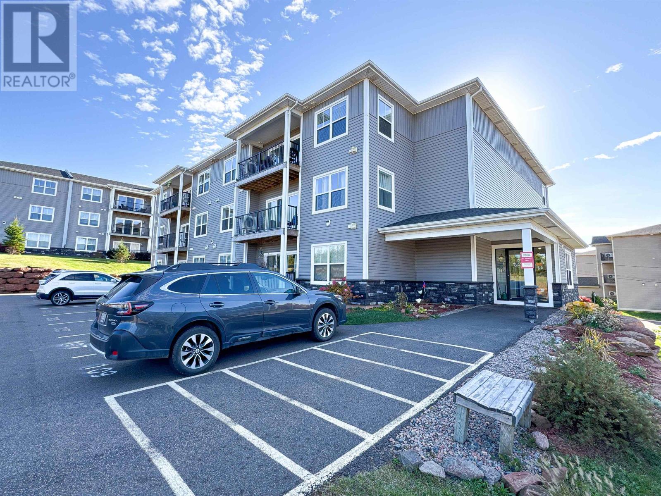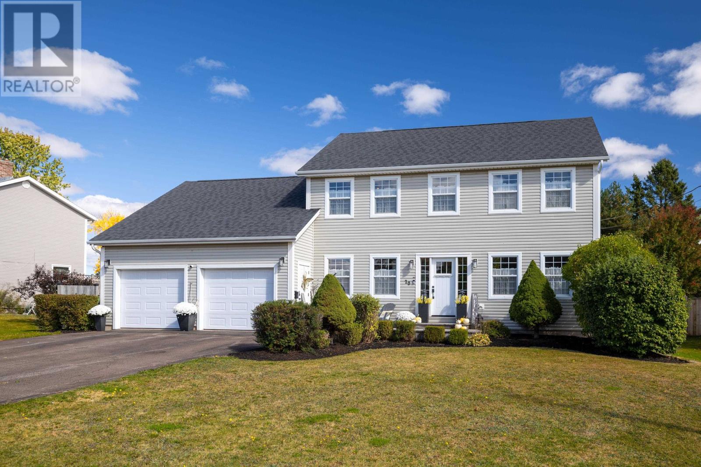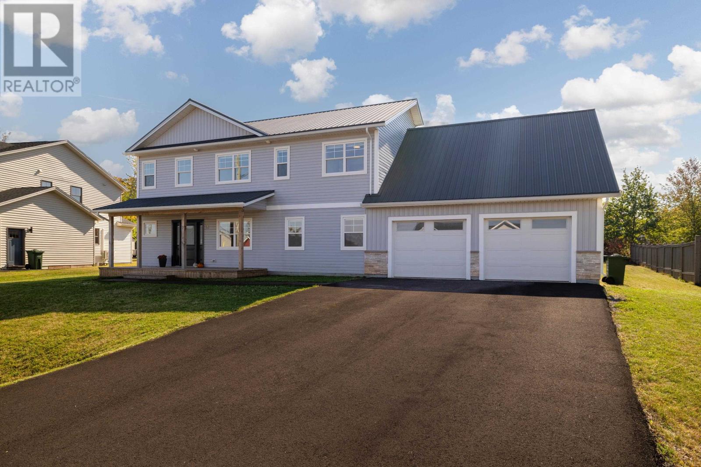
Highlights
Description
- Time on Housefulnew 5 hours
- Property typeSingle family
- Neighbourhood
- Lot size0.32 Acre
- Year built2023
- Mortgage payment
This custom-built Stratford home truly has it all. Set on a 0.32-acre lot, this two-storey residence blends thoughtful design with modern comfort. The covered veranda leads to a bright foyer that opens into an inviting open-concept living space. Oversized windows fill the living and dining areas with natural light, while the chef?s kitchen impresses with a large island, quartz countertops, stone backsplash, pot filler, and walk-in pantry. From the dining area, step out onto the 20x20 covered deck, the perfect place to unwind or plan a future hot tub. A set of sliding doors opens to a beautiful office or den, and the main level also features a two-piece bath and a spacious mudroom with built-ins leading to the heated double garage with utility sink. Upstairs, the primary suite offers a peaceful retreat with a walk-in closet and luxurious ensuite featuring dual vanities and a tiled walk-in shower. Three additional bedrooms, a bright laundry room, and a versatile bonus room complete the upper level. Quality features include ICF footing, spray-foamed exterior walls, softwood baseboards, and a ducted heat pump for efficient year-round comfort. Located within walking distance to parks, T3 Transit, and a nearby kayak launch ? and just minutes from downtown Charlottetown ? this home combines family living, quality craftsmanship, and everyday convenience. (id:63267)
Home overview
- Heat source Electric
- Heat type Forced air, central heat pump, heat recovery ventilation (hrv)
- Sewer/ septic Municipal sewage system
- # total stories 2
- Has garage (y/n) Yes
- # full baths 2
- # half baths 1
- # total bathrooms 3.0
- # of above grade bedrooms 4
- Flooring Tile
- Community features Recreational facilities, school bus
- Subdivision Stratford
- View River view
- Directions 1853671
- Lot desc Landscaped
- Lot dimensions 0.32
- Lot size (acres) 0.32
- Listing # 202525452
- Property sub type Single family residence
- Status Active
- Bedroom 11.2m X 8.11m
Level: 2nd - Bedroom 13.1m X 8.11m
Level: 2nd - Ensuite (# of pieces - 2-6) 11.1m X 6m
Level: 2nd - Games room 23.5m X 14.6m
Level: 2nd - Storage 8.8m X NaNm
Level: 2nd - Bathroom (# of pieces - 1-6) 11.2m X 5.7m
Level: 2nd - Primary bedroom 17.11m X 13.1m
Level: 2nd - Laundry 7.6m X 5.9m
Level: 2nd - Bedroom 11.2m X 9m
Level: 2nd - Eat in kitchen 13.5m X 15.1m
Level: Main - Bathroom (# of pieces - 1-6) 9m X 5.11m
Level: Main - Living room 14m X 17m
Level: Main - Foyer 11.5m X 8.1m
Level: Main - Den 11.7m X 9m
Level: Main - Mudroom 13.6m X 6.1m
Level: Main - Dining room 11.4m X 19.8m
Level: Main
- Listing source url Https://www.realtor.ca/real-estate/28967884/76-birch-woods-lane-stratford-stratford
- Listing type identifier Idx

$-2,040
/ Month

