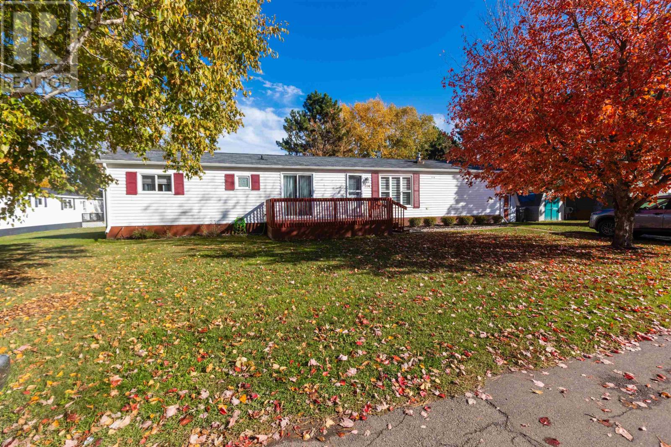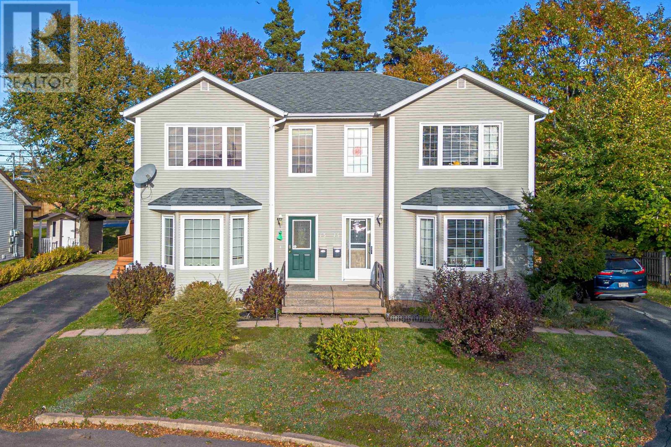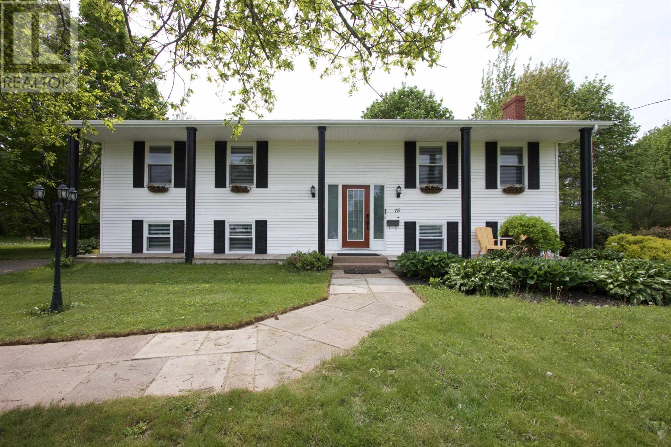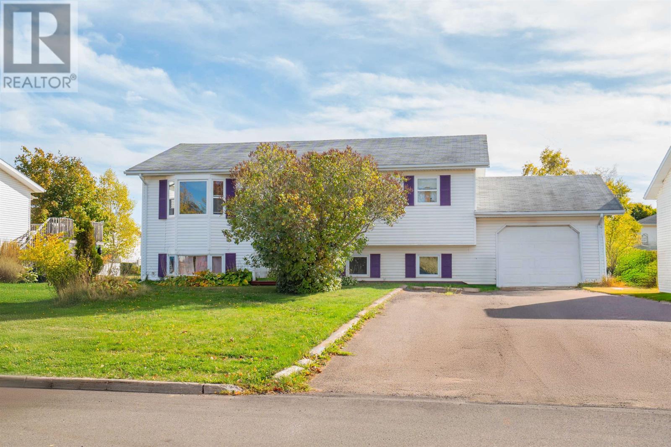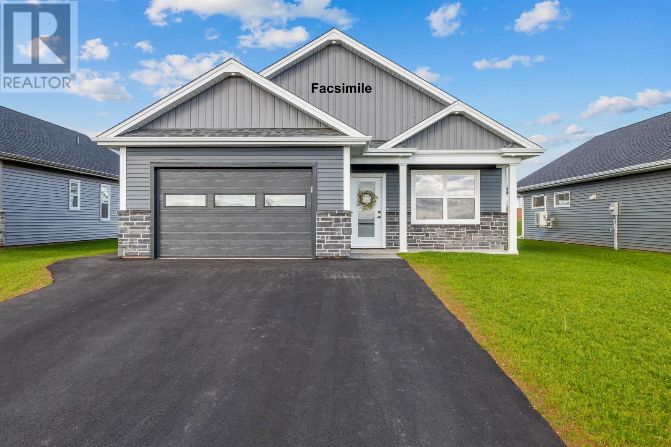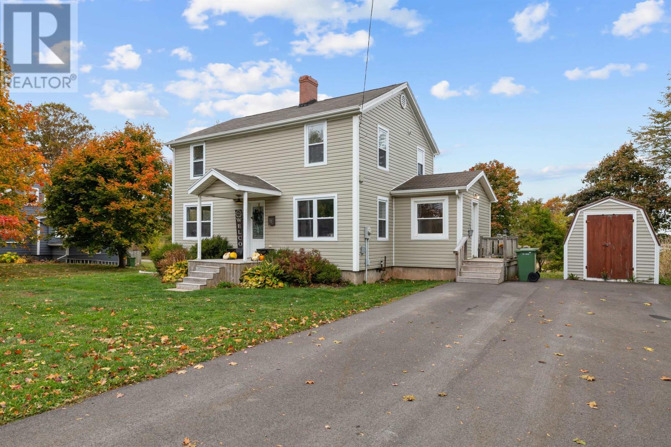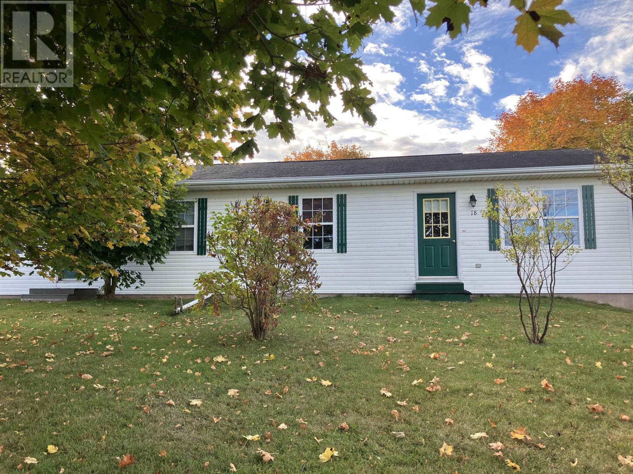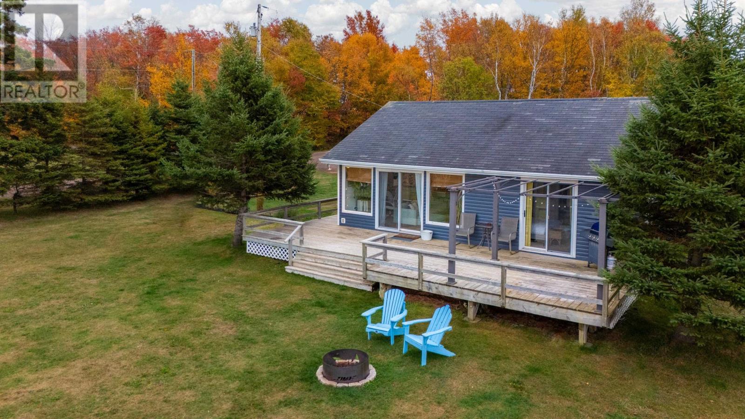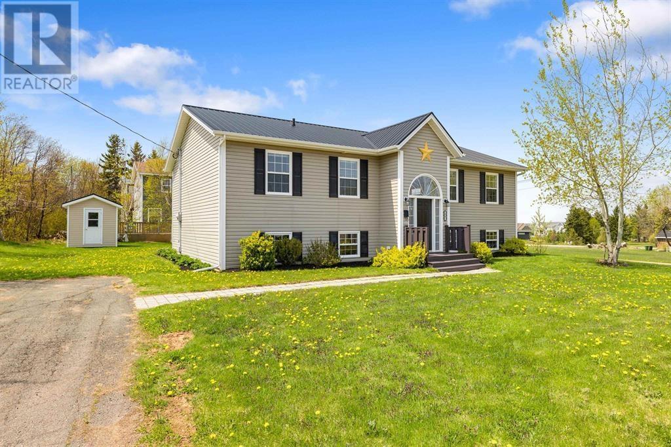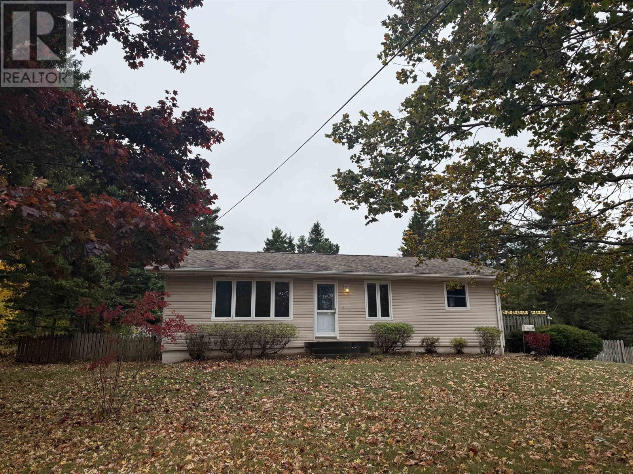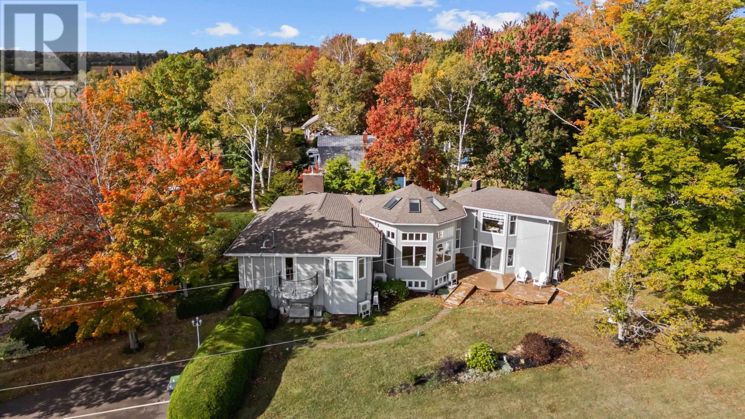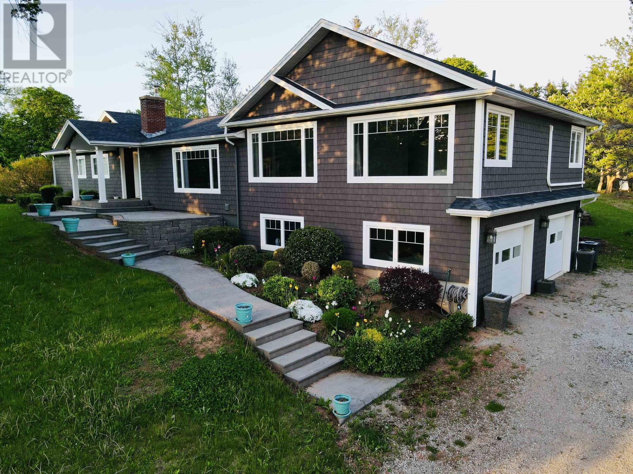
Highlights
Description
- Time on Houseful226 days
- Property typeSingle family
- StyleCharacter
- Neighbourhood
- Lot size1.38 Acres
- Year built1971
- Mortgage payment
Welcome to 79 Keppoch Road. This executive home sits on a beautifully landscaped 1.38 acres and overlooks the Charlottetown Harbour. Extensively renovated in 2012, the home offers over 3900SqFt of living space including 4 bedrooms, 4 full bathrooms (two of which are ensuite), a sprawling living room, a raised sun room ideally situated to catch the magnificent sunsets, high end kitchen with custom cabinets, quartz countertops and professional grade appliances, plus many more features throughout. The home is heated by a combination of in-floor hydronic, heat pumps for both heating and cooling, and a wood burning insert providing for a nice ambience in the living room. This is truly a rare opportunity to own such a carefully crafted home on an exceptional lot in the heart of Stratford. Full feature sheet and virtual tour available. (id:63267)
Home overview
- Cooling Air exchanger
- Heat source Electric, oil, wood
- Heat type Wall mounted heat pump, in floor heating, heat recovery ventilation (hrv)
- Sewer/ septic Municipal sewage system
- Has garage (y/n) Yes
- # full baths 4
- # total bathrooms 4.0
- # of above grade bedrooms 4
- Flooring Ceramic tile, engineered hardwood, laminate
- Community features Recreational facilities, school bus
- Subdivision Stratford
- View View of water
- Lot desc Landscaped
- Lot dimensions 1.38
- Lot size (acres) 1.38
- Listing # 202504598
- Property sub type Single family residence
- Status Active
- Bathroom (# of pieces - 1-6) 6.9m X 8.6m
Level: Lower - Family room 26.2m X 13.6m
Level: Lower - Recreational room / games room 21.3m X 11.4m
Level: Lower - Bedroom 11m X 13.7m
Level: Lower - Workshop 13.9m X 20m
Level: Lower - Living room 23m X 14.8m
Level: Main - Bedroom 14.4m X 11m
Level: Main - Laundry 5.8m X 7m
Level: Main - Bedroom 17m X 11m
Level: Main - Ensuite (# of pieces - 2-6) 14.6m X NaNm
Level: Main - Sunroom 14.9m X 12m
Level: Main - Storage 4.8m X 9.1m
Level: Main - Kitchen 28.5m X 13.1m
Level: Main - Den 11.5m X 7.5m
Level: Main - Primary bedroom 18.5m X 13.6m
Level: Main - Ensuite (# of pieces - 2-6) 5m X 7m
Level: Main - Bathroom (# of pieces - 1-6) 8m X 7.2m
Level: Main - Foyer 10m X 5m
Level: Main
- Listing source url Https://www.realtor.ca/real-estate/28008436/79-keppoch-road-stratford-stratford
- Listing type identifier Idx

$-2,931
/ Month

