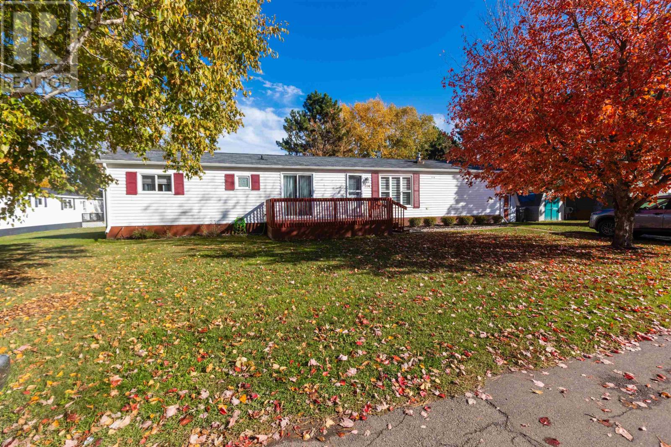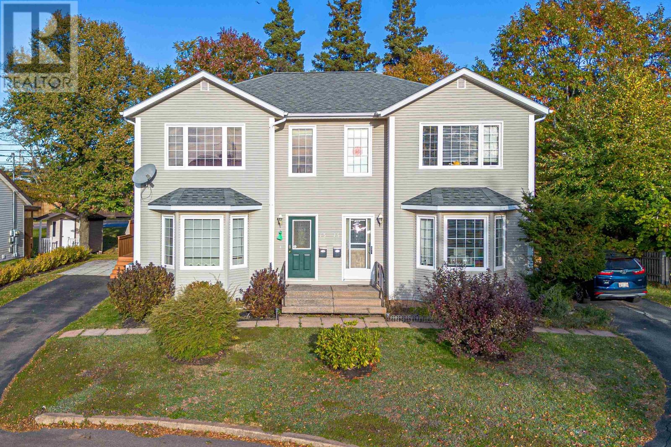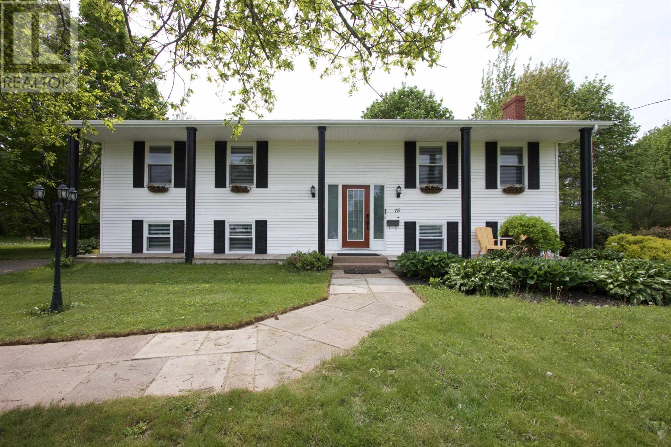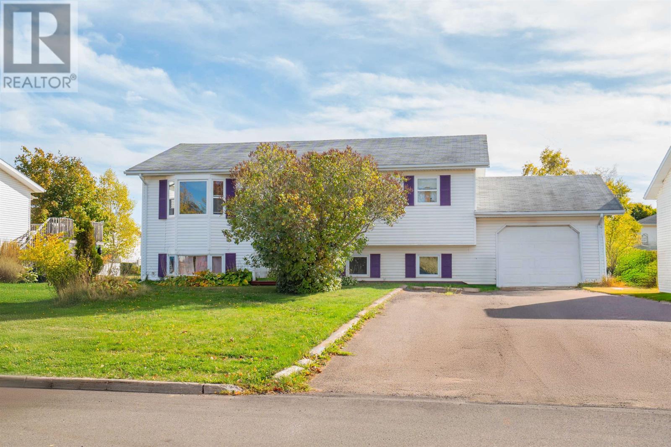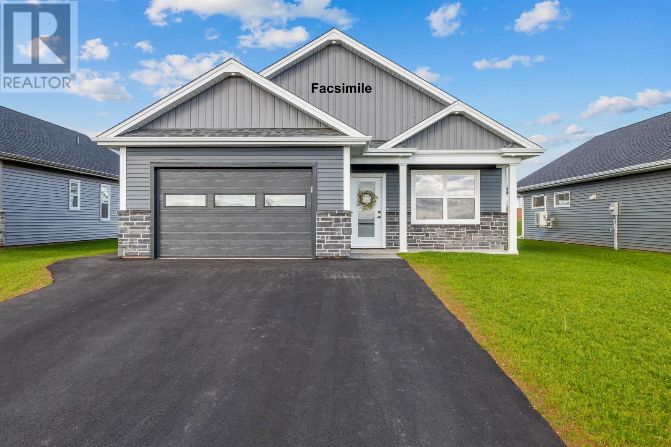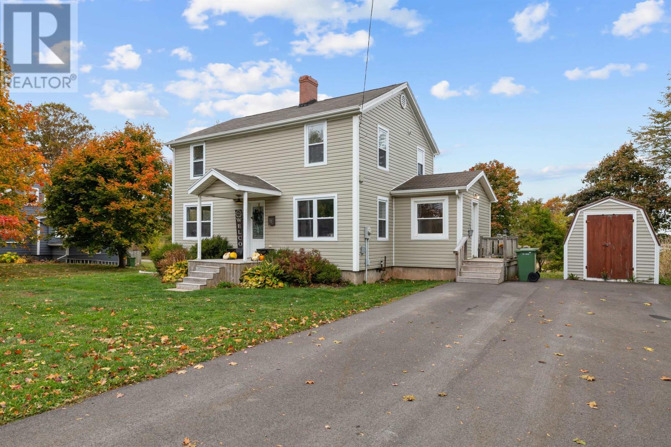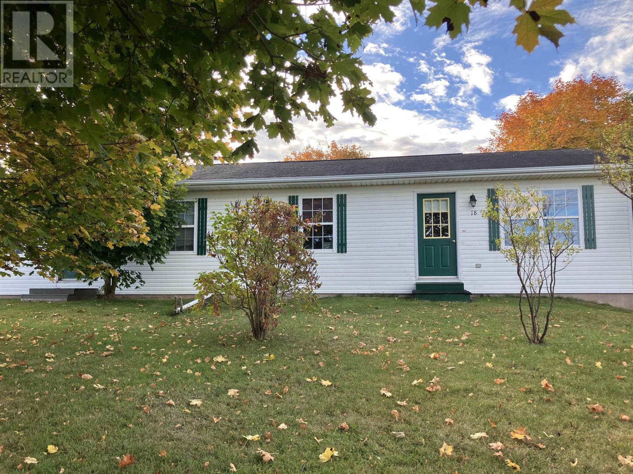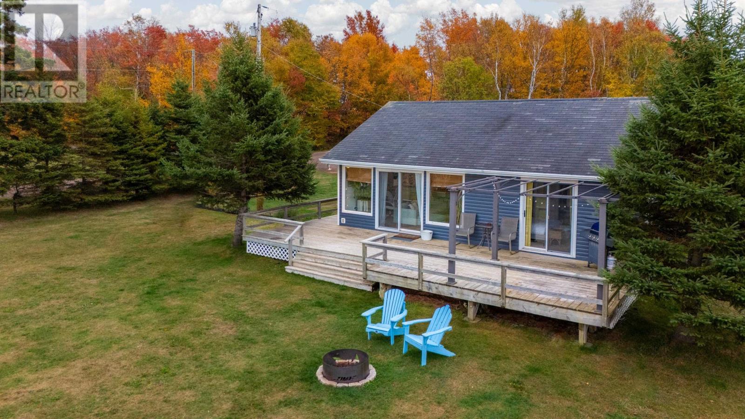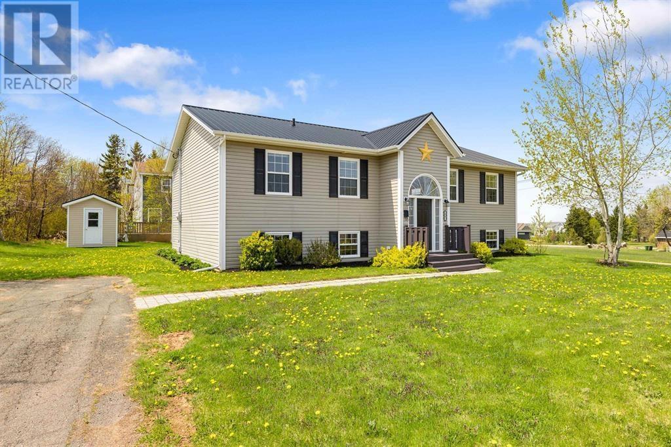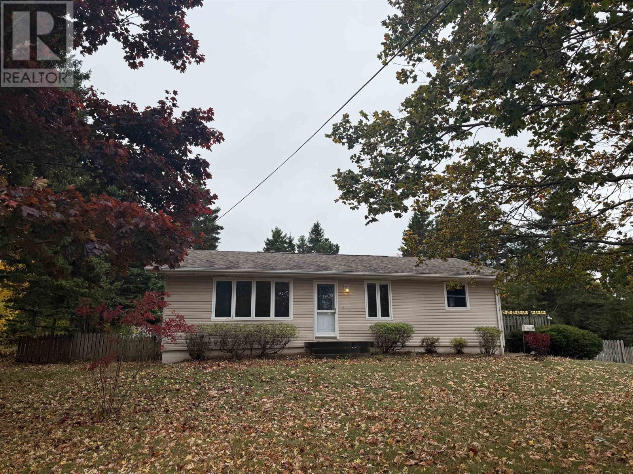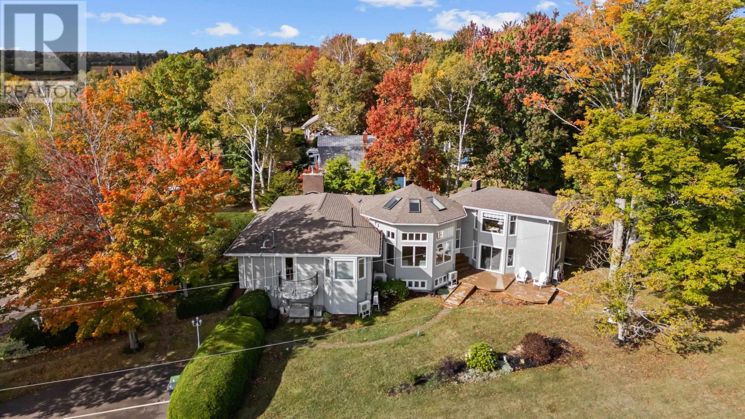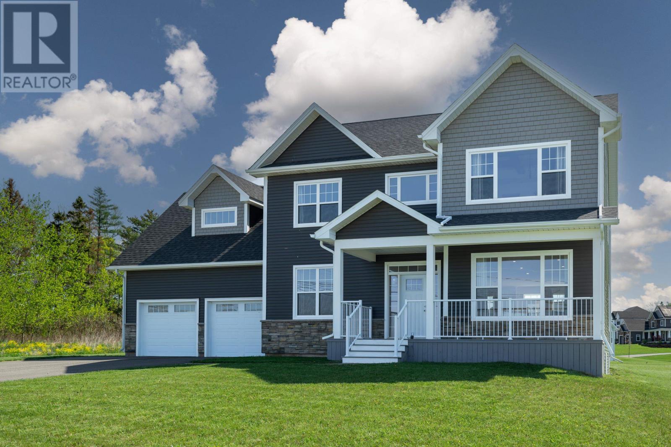
Highlights
Description
- Time on Houseful22 days
- Property typeSingle family
- Neighbourhood
- Year built2023
- Mortgage payment
This residence is a showcase of modern design and architectural detail, offering 7 bedrooms, 4 bathrooms, and an abundance of space for family living and entertaining. High-end finishes include Joe Dunphy stone countertops, custom cabinetry, Chianti engineered hardwood floors, 3D Shadow Box wainscotting, and European-imported fixtures. The exterior welcomes you with a stamped walkway, stone façade, and an 8? x 25? covered veranda overlooking the expansive lot and double paved driveway. Inside, a double sidelight entry opens to a bright foyer and open-concept living room, dining area, and kitchen. The chef-inspired kitchen features quartz waterfall island, herringbone backsplash, butler?s pantry with butcher block counter, and matching fixtures throughout. A slate-floored mudroom, laundry area, full bathroom, and an office/bedroom complete the main level, anchored by a Napoleon electric fireplace. Upstairs, the primary suite impresses with tray ceilings, a soaker tub, and marble-glass walk-in shower. Five additional bedrooms offer space, light, and ample storage. The lower level provides a custom bar, bright family room, 7th bedroom, full bath, and large storage area, perfect for entertaining or multigenerational living. This home blends sophistication, comfort, and functionality in every detail. Don?t miss the opportunity to make it yours. (id:63267)
Home overview
- Heat source Electric
- Heat type Baseboard heaters, wall mounted heat pump, heat recovery ventilation (hrv)
- Sewer/ septic Municipal sewage system
- # total stories 2
- Has garage (y/n) Yes
- # full baths 4
- # total bathrooms 4.0
- # of above grade bedrooms 7
- Flooring Engineered hardwood, laminate, slate, tile
- Community features Recreational facilities, school bus
- Subdivision Stratford
- View View of water
- Directions 1853671
- Lot desc Landscaped
- Lot size (acres) 0.0
- Listing # 202524690
- Property sub type Single family residence
- Status Active
- Other 7.11m X 7.1m
Level: 2nd - Storage 10.1m X NaNm
Level: 2nd - Bathroom (# of pieces - 1-6) 7.1m X 8.2m
Level: 2nd - Ensuite (# of pieces - 2-6) 8m X 11m
Level: 2nd - Bedroom 11.5m X 11.9m
Level: 2nd - Bedroom 13.4m X 12.1m
Level: 2nd - Primary bedroom 13.6m X 13.8m
Level: 2nd - Bedroom 12.7m X 10.8m
Level: 2nd - Bedroom 9.4m X NaNm
Level: 2nd - Media room 12.6m X 16.11m
Level: Basement - Family room 6.4m X NaNm
Level: Basement - Bedroom 12.8m X 13.6m
Level: Basement - Bathroom (# of pieces - 1-6) 7.9m X 8.2m
Level: Basement - Storage 3.6m X 8.4m
Level: Basement - Utility 12.5m X 12.4m
Level: Basement - Mudroom 13.2m X NaNm
Level: Main - Bathroom (# of pieces - 1-6) 6.1m X 7.11m
Level: Main - Storage 6.1m X NaNm
Level: Main - Kitchen 13.9m X 13.11m
Level: Main - Dining room 12m X 12.11m
Level: Main
- Listing source url Https://www.realtor.ca/real-estate/28932730/85-keppoch-road-stratford-stratford
- Listing type identifier Idx

$-2,400
/ Month

