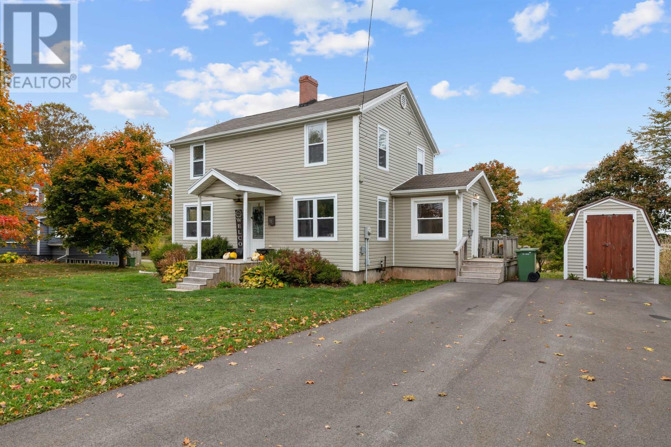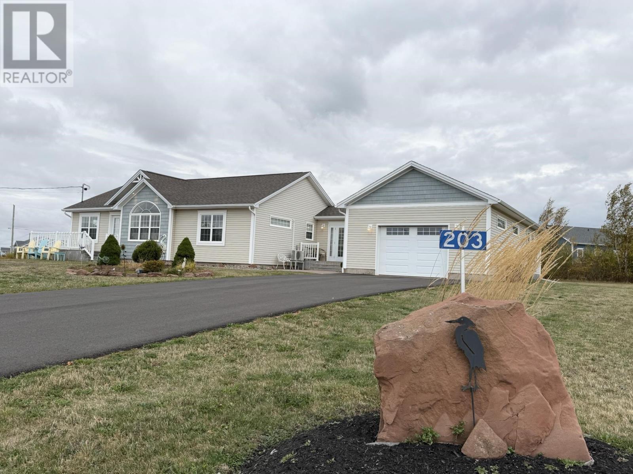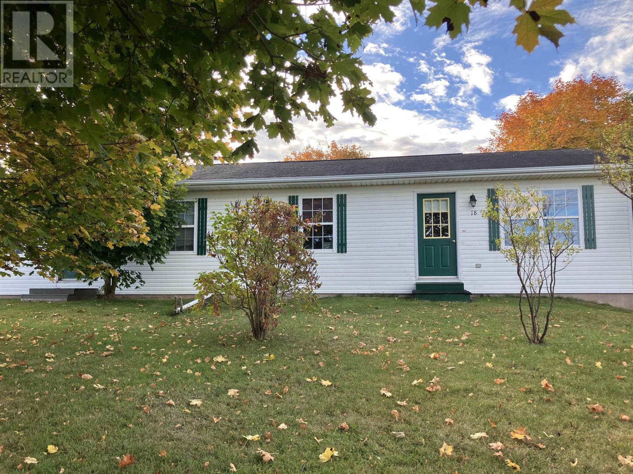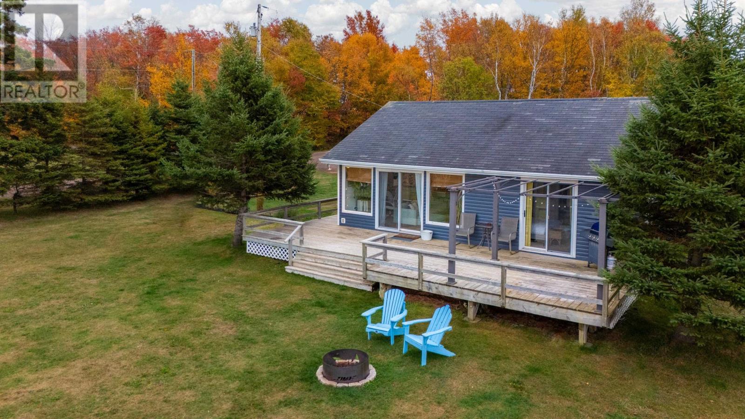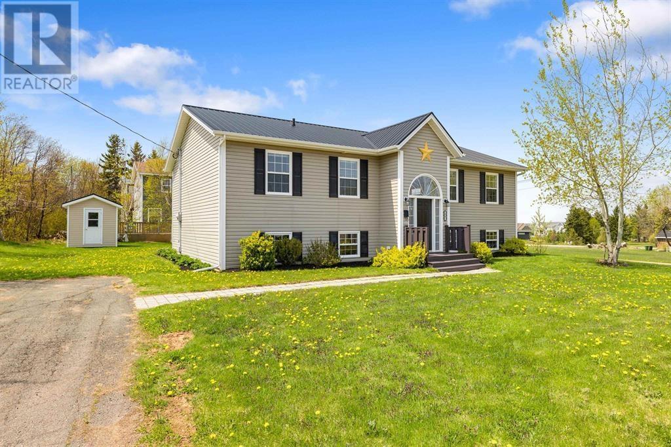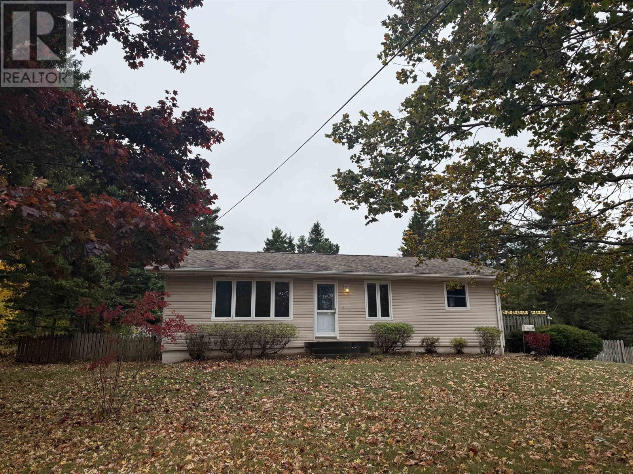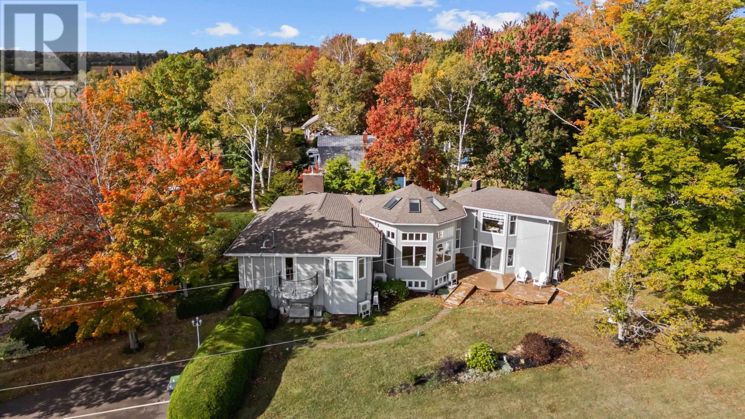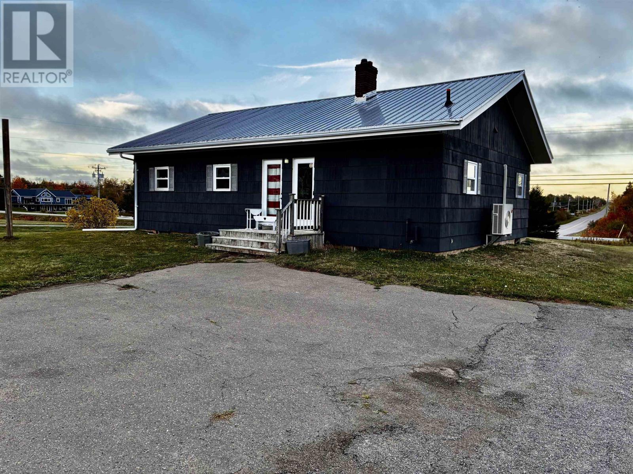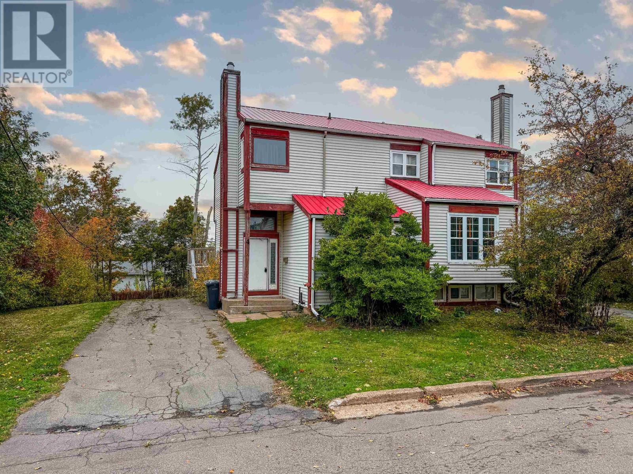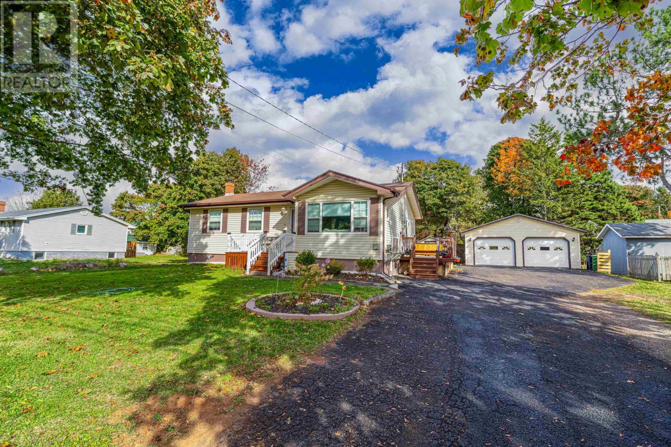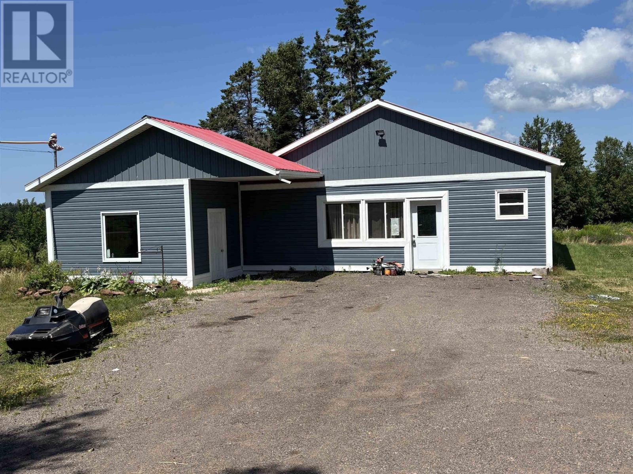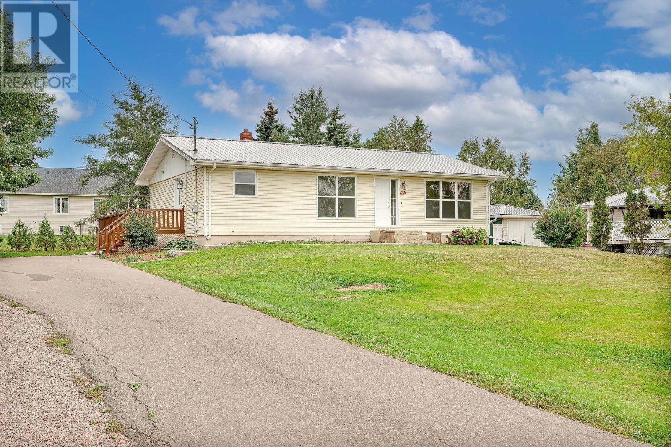
Highlights
Description
- Time on Housefulnew 6 days
- Property typeSingle family
- StyleCharacter
- Neighbourhood
- Lot size0.34 Acre
- Year built1976
- Mortgage payment
Welcome to Your Next Great Opportunity! This beautifully maintained home offers the perfect blend of comfort, space, and income potential. Featuring 3 bedrooms and 1 bathroom upstairs and a fully finished 3-bedroom, 1-bathroom legal suite downstairs, this property is ideal for multi-generational living or smart investors looking to grow their portfolio. Over the past four years, this home has seen many important updates, ensuring peace of mind for years to come. Whether you're looking to live in one unit and rent the other, or rent both for steady cash flow, this home checks all the boxes. You will find great long-term tenants already in place ? $2,100/month upstairs (all-inclusive) and $1,500/month downstairs ? making this a true turn-key investment. The landlord currently takes care of lawn maintenance and snow removal, adding to the ease of ownership. Located in a welcoming neighborhood close to schools, parks, and amenities, this property offers more than just financial return ? it?s a place where families can feel at home. (id:63267)
Home overview
- Heat source Electric, oil
- Heat type Baseboard heaters, wall mounted heat pump
- Sewer/ septic Municipal sewage system
- Fencing Partially fenced
- # full baths 2
- # total bathrooms 2.0
- # of above grade bedrooms 6
- Flooring Laminate
- Community features School bus
- Subdivision Stratford
- Directions 2051934
- Lot dimensions 0.344
- Lot size (acres) 0.34
- Listing # 202525916
- Property sub type Single family residence
- Status Active
- Bathroom (# of pieces - 1-6) 7.6m X 8.6m
Level: Lower - Living room 14m X 9m
Level: Lower - Kitchen 12m X 9m
Level: Lower - Bedroom 8m X 8m
Level: Lower - Bedroom 10m X 9m
Level: Lower - Bedroom 10m X 12m
Level: Lower - Laundry 4.6m X 5.6m
Level: Lower - Utility 12m X 12m
Level: Lower - Dining room 10.6m X 12m
Level: Main - Bathroom (# of pieces - 1-6) 7m X 9m
Level: Main - Living room 20m X 12.6m
Level: Main - Bedroom 10m X 12m
Level: Main - Kitchen 12m X 9m
Level: Main - Primary bedroom 12.6m X 11.3m
Level: Main - Other 4.6m X NaNm
Level: Main - Bedroom 9m X 9m
Level: Main
- Listing source url Https://www.realtor.ca/real-estate/28995084/98-heron-drive-stratford-stratford
- Listing type identifier Idx

$-1,173
/ Month

