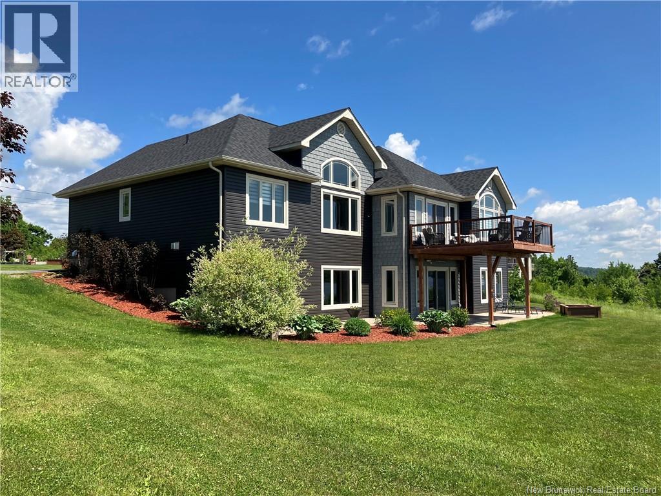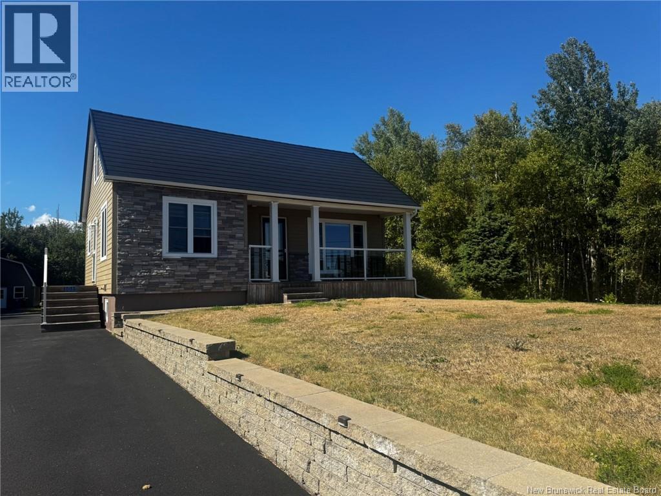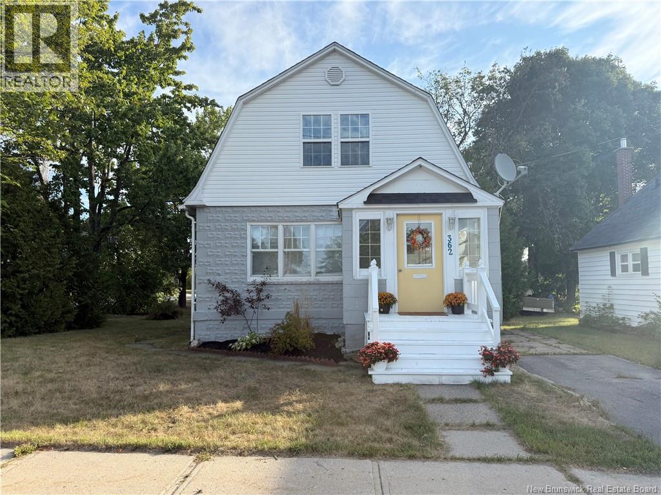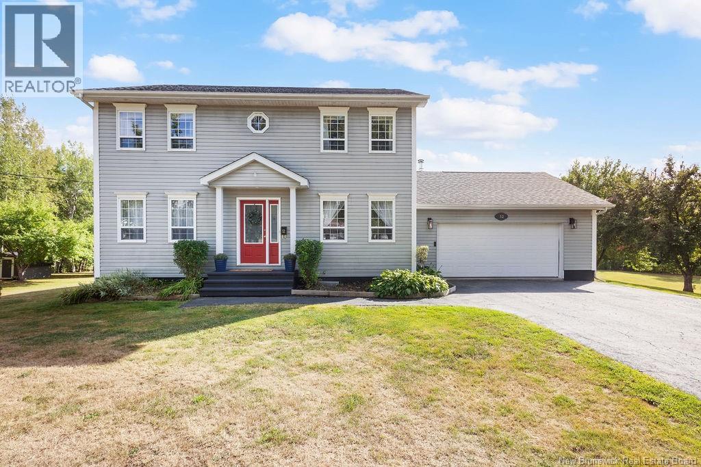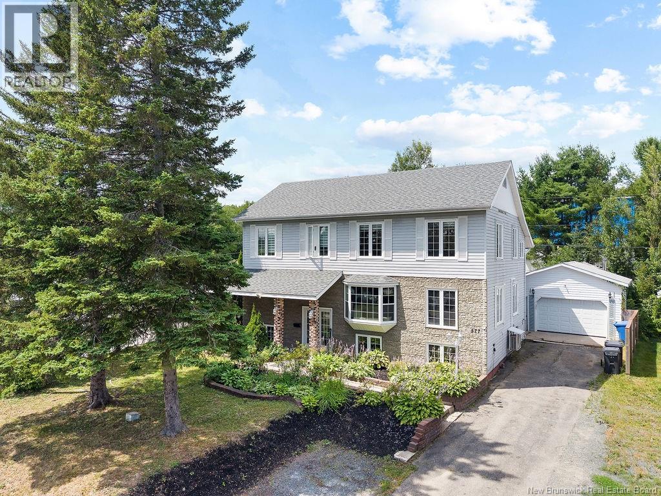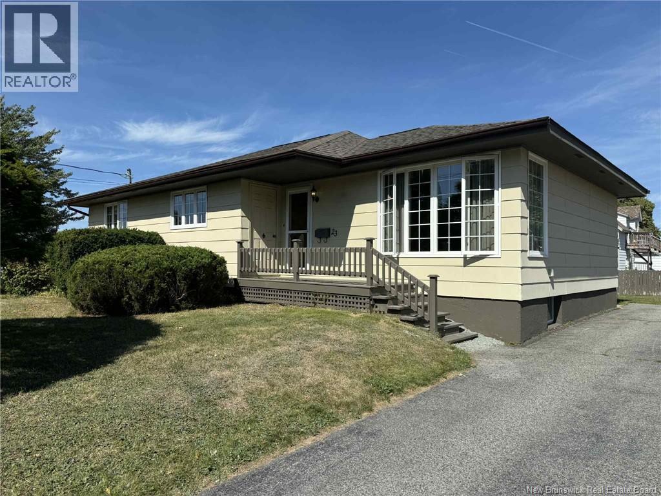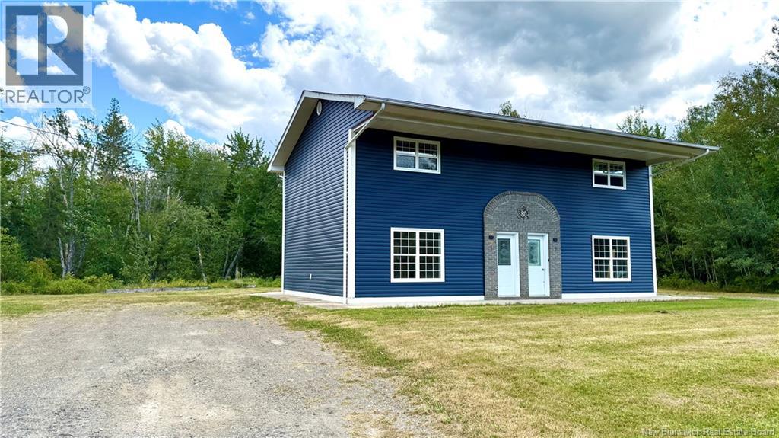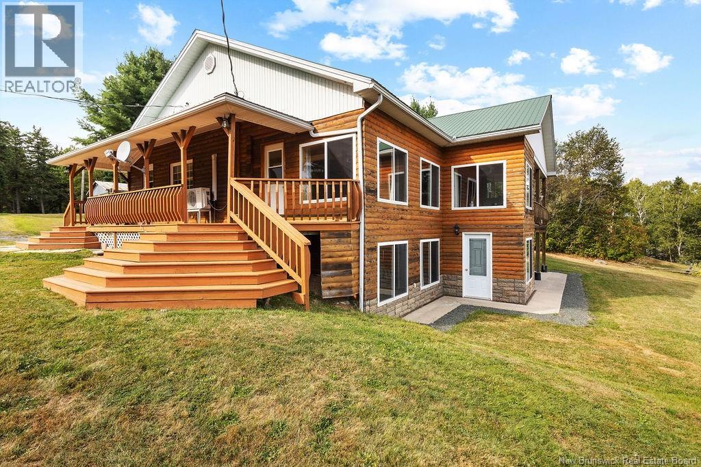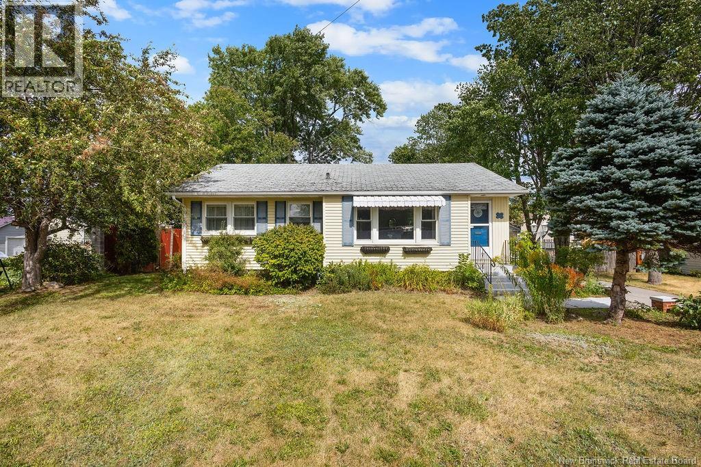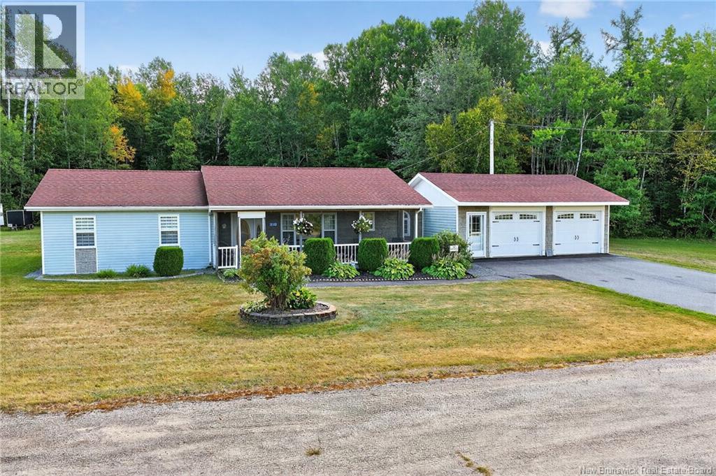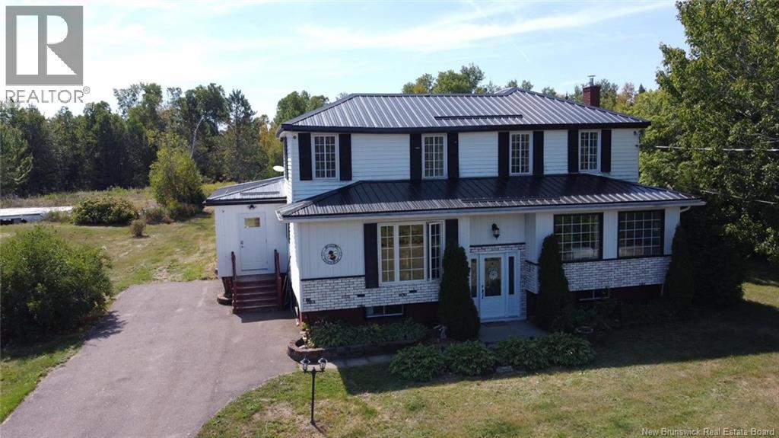- Houseful
- NB
- Strathadam
- E1V
- 31 Flett Cres
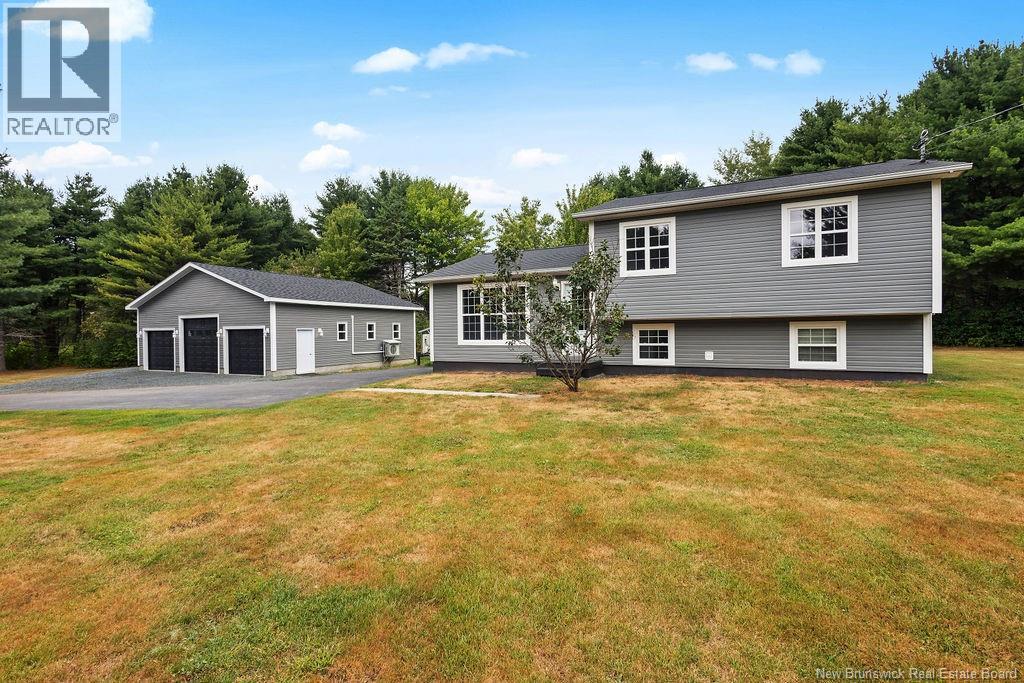
Highlights
Description
- Home value ($/Sqft)$289/Sqft
- Time on Housefulnew 3 days
- Property typeSingle family
- Style3 level
- Lot size1.19 Acres
- Mortgage payment
Newly listed! This stunning 3-level split home boasts a detached triple bay 32x36 garage on a spacious 1+ acre lot surrounded by trees, offering privacy and tranquility just minutes from Miramichi City. Situated in a highly desirable area, this home has undergone significant renovations in the last decade, including updates to the kitchen, appliances, windows, roof shingles, heat pump, electric baseboards, plugs, switches, thermostats, trim, crown moldings, and flooring. The main floor showcases an open kitchen, dining area with garden doors, and a living room with hardwood floors and a heat pump. Upstairs, you'll find three good-sized bedrooms with a full bath. The lower level features a large family room, a non-conforming bedroom, laundry facilities, and additional storage space in the crawl space. The triple bay garage, constructed approximately four years ago, is insulated and equipped with hot and cold water, as well as a floor drain. This property is a must-see for those looking for a beautifully renovated home with ample space and modern amenities. (id:63267)
Home overview
- Cooling Heat pump
- Heat source Electric
- Heat type Baseboard heaters, heat pump
- Sewer/ septic Septic system
- Has garage (y/n) Yes
- # full baths 1
- # total bathrooms 1.0
- # of above grade bedrooms 4
- Flooring Laminate, wood
- Lot desc Landscaped
- Lot dimensions 4826
- Lot size (acres) 1.1924883
- Building size 1555
- Listing # Nb125784
- Property sub type Single family residence
- Status Active
- Bathroom (# of pieces - 3) 3.708m X 2.845m
Level: 2nd - Bedroom 2.946m X 2.921m
Level: 2nd - Bedroom 3.962m X 3.505m
Level: 2nd - Primary bedroom 4.166m X 3.708m
Level: 2nd - Laundry 3.48m X 3.327m
Level: Basement - Family room 6.452m X 3.581m
Level: Basement - Bedroom 3.327m X 2.997m
Level: Basement - Dining room 3.353m X 2.997m
Level: Main - Living room 5.436m X 3.429m
Level: Main - Kitchen 3.353m X 3.099m
Level: Main
- Listing source url Https://www.realtor.ca/real-estate/28797284/31-flett-crescent-strathadam
- Listing type identifier Idx

$-1,200
/ Month

