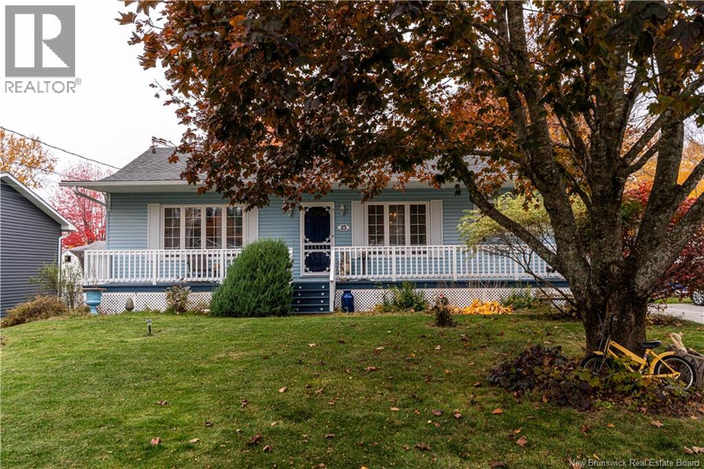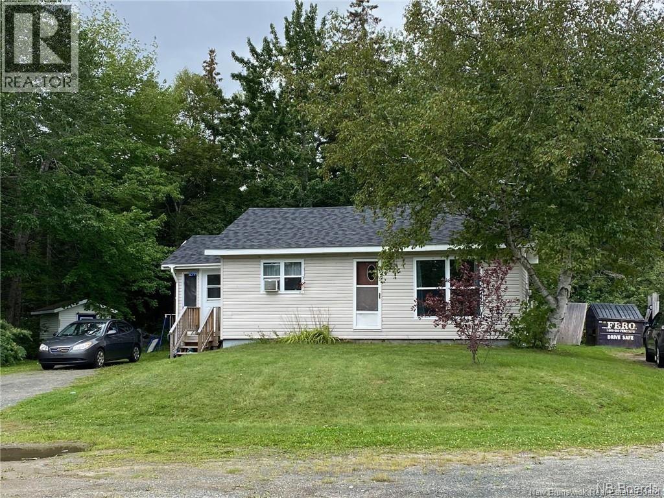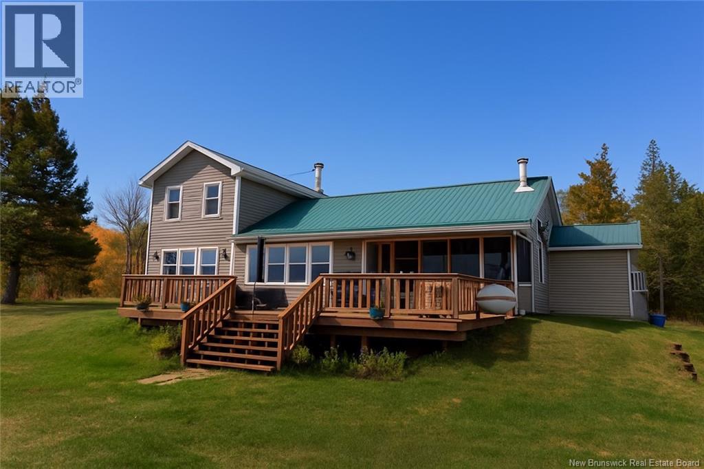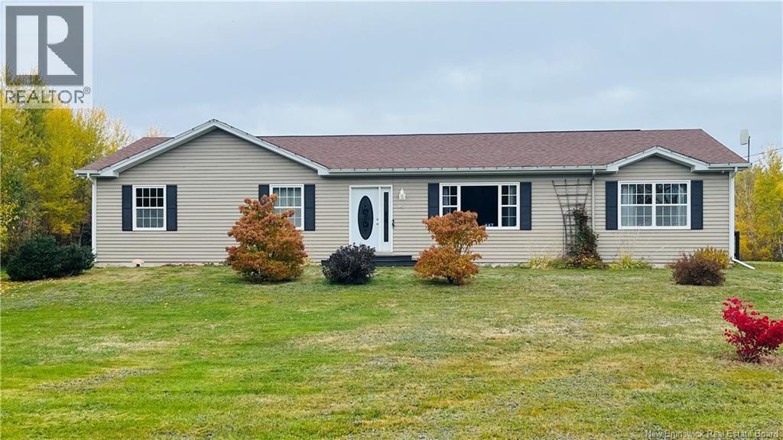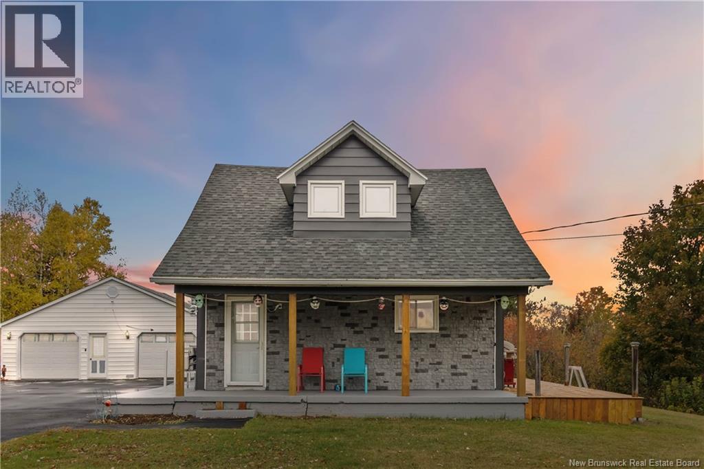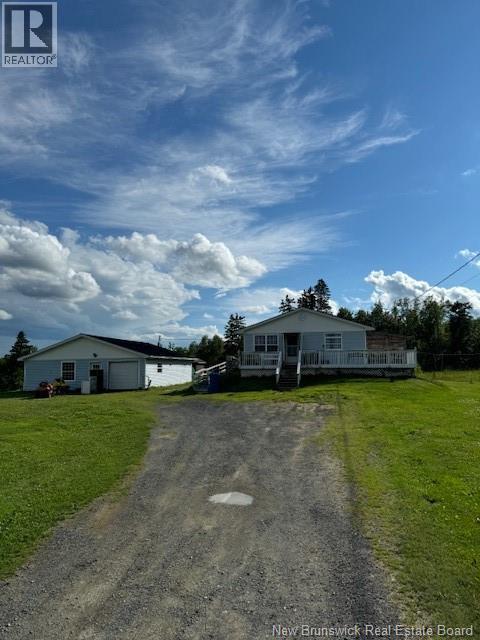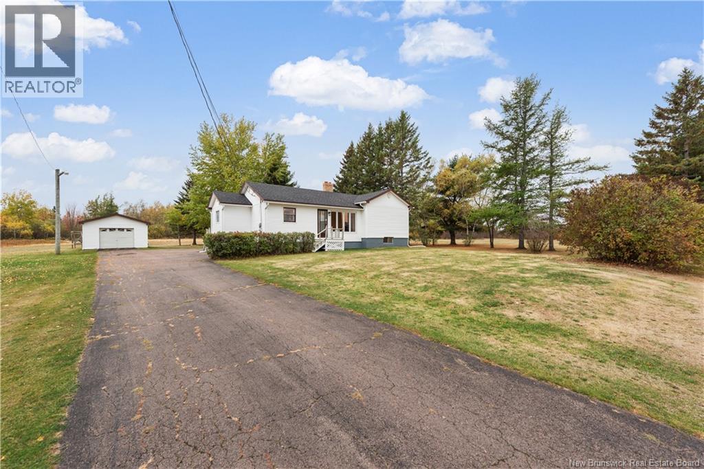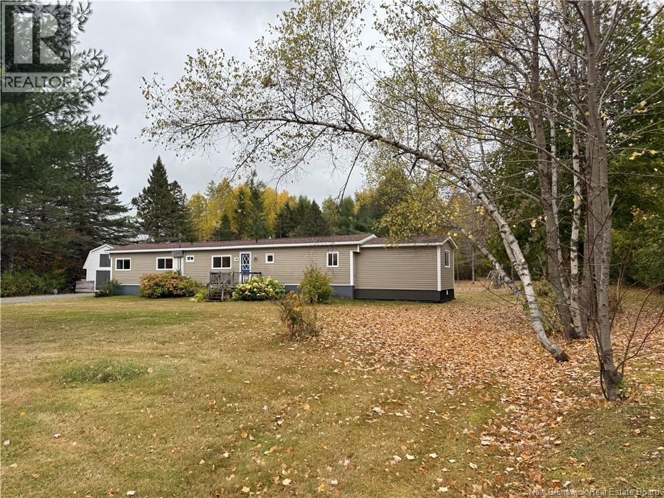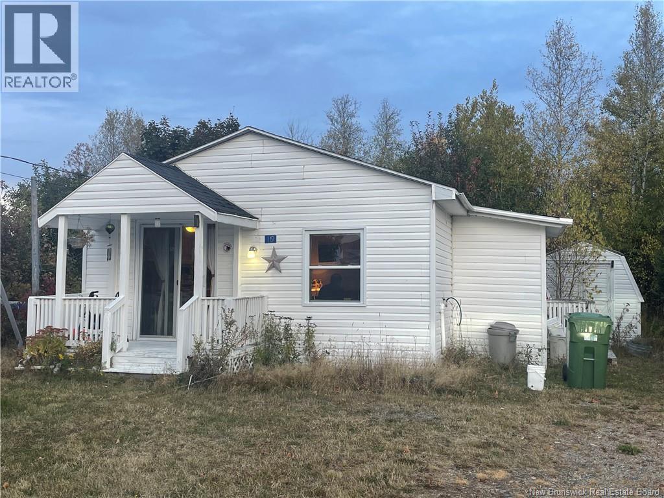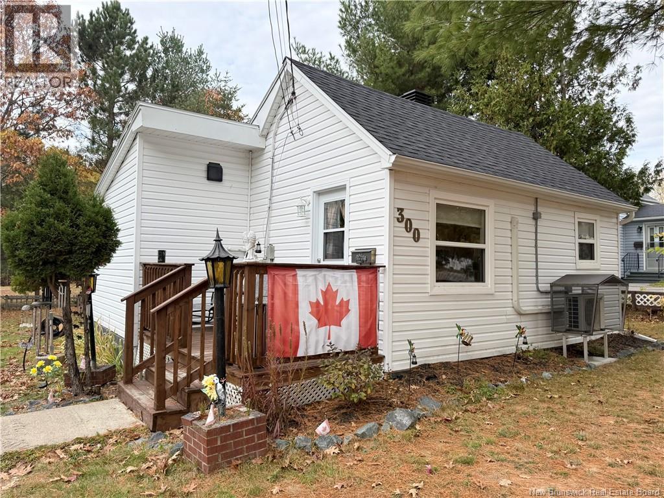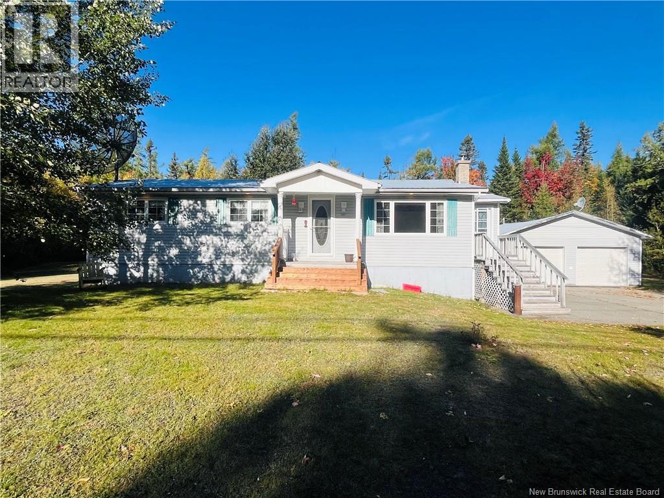- Houseful
- NB
- Strathadam
- E1V
- 52 Flett Cres
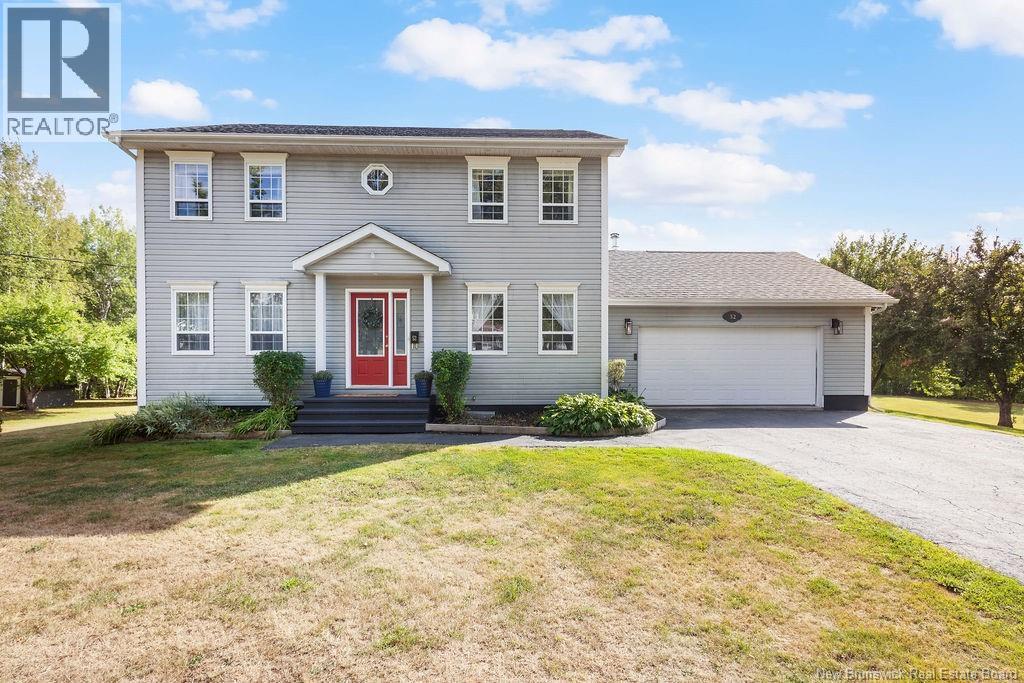
52 Flett Cres
52 Flett Cres
Highlights
Description
- Home value ($/Sqft)$136/Sqft
- Time on Houseful46 days
- Property typeSingle family
- Style2 level
- Lot size1.43 Acres
- Year built2001
- Mortgage payment
Welcome to this beautiful two storey home built in 2001, located in a desirable subdivision just minutes from the Miramichi city limits. The property features a double paved driveway, attached double garage, and a landscaped lot with mature trees and gardens. Step inside to a bright foyer leading to a formal dining room and a family room. Toward the back, the spacious kitchen with stainless steel appliances including a propane range opens to a comfortable living area. Patio doors bring you outside to a multi level deck overlooking the private yard. A half bath and garage access complete the main floor. The second level offers three large bedrooms. The primary suite includes a walk in closet, ensuite with soaker tub, and patio doors to a private deck with peaceful views. A full bath with laundry is also located on this level. The finished basement includes a rec room, den or office, and plenty of storage. Important updates include a propane 20 kW generator installed in 2018 with four propane tanks, a new roof on the house in 2017, new shingles on the shed, and additional insulation added in 2022 to the attic over the house and garage. This home is ready to welcome its next owners with comfort, space, and thoughtful improvements throughout. (id:63267)
Home overview
- Cooling Heat pump
- Heat type Heat pump, other
- Sewer/ septic Septic system
- Has garage (y/n) Yes
- # full baths 2
- # half baths 1
- # total bathrooms 3.0
- # of above grade bedrooms 4
- Flooring Ceramic, tile, wood
- Lot desc Landscaped
- Lot dimensions 5775
- Lot size (acres) 1.426983
- Building size 3444
- Listing # Nb126108
- Property sub type Single family residence
- Status Active
- Bedroom 4.267m X 3.353m
Level: 2nd - Bedroom 4.572m X 3.048m
Level: 2nd - Primary bedroom 6.096m X 3.048m
Level: 2nd - Ensuite 3.353m X 2.134m
Level: 2nd - Office 3.048m X 3.962m
Level: Basement - Recreational room 4.877m X 4.267m
Level: Basement - Family room 4.267m X 3.048m
Level: Main - Dining room 3.353m X 3.048m
Level: Main - Living room 3.353m X 4.267m
Level: Main - Kitchen 3.962m X 3.073m
Level: Main
- Listing source url Https://www.realtor.ca/real-estate/28818538/52-flett-crescent-strathadam
- Listing type identifier Idx

$-1,253
/ Month

