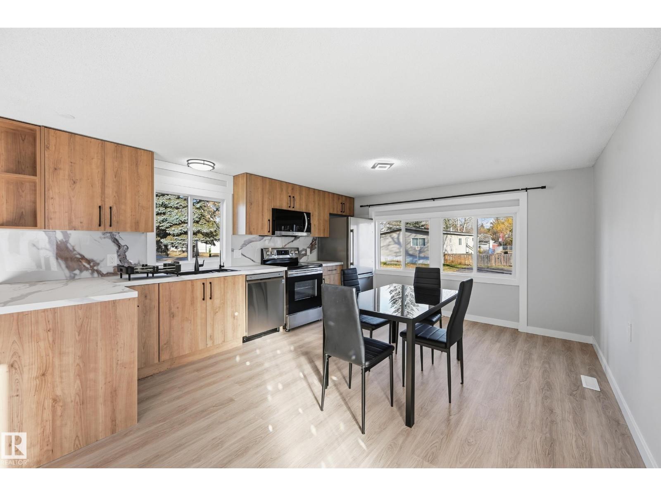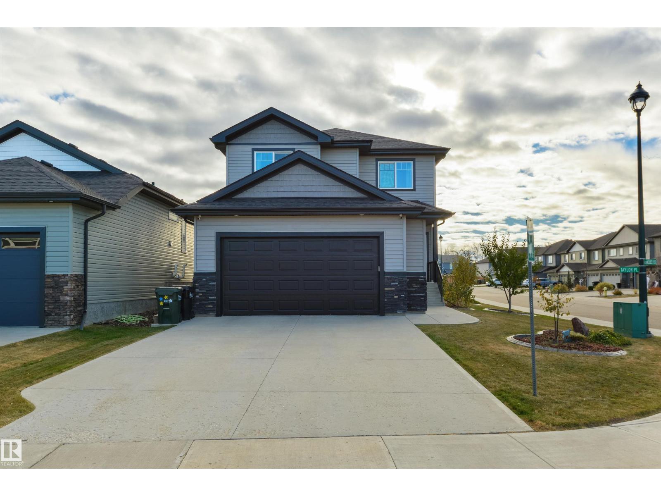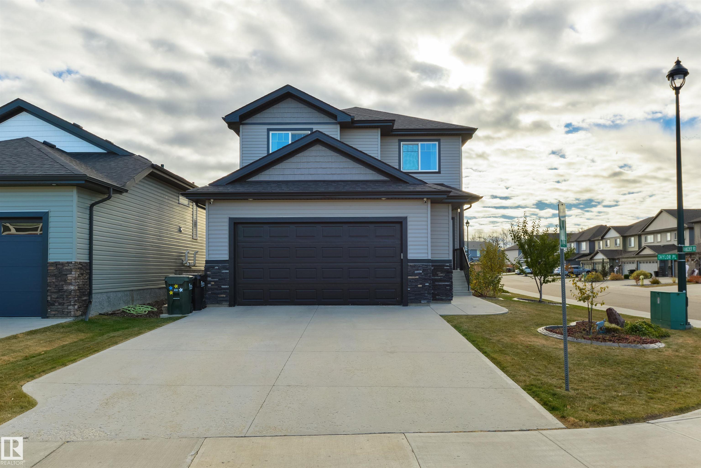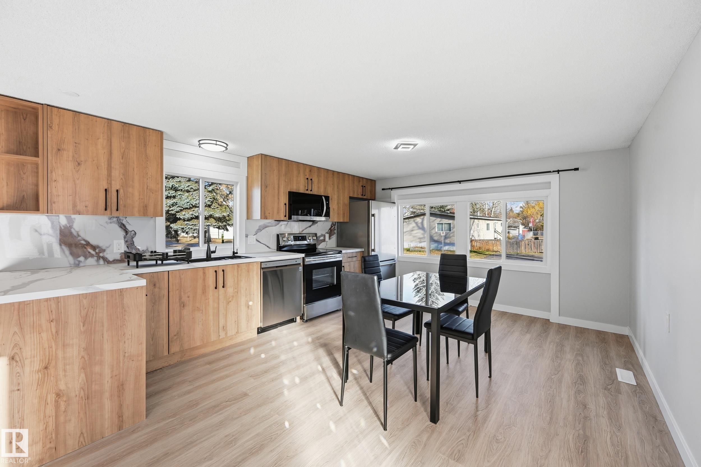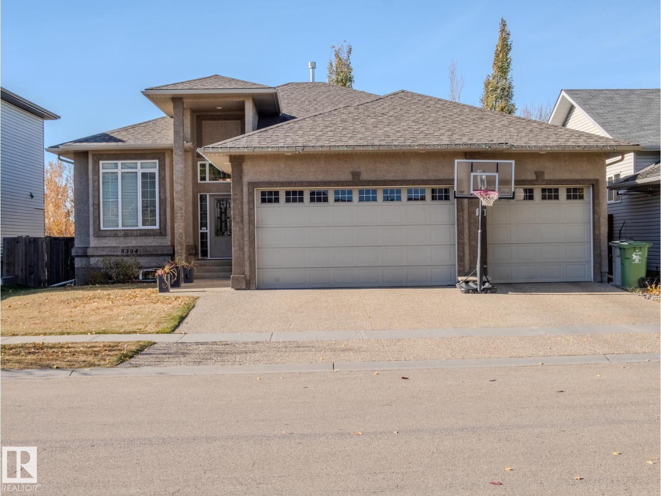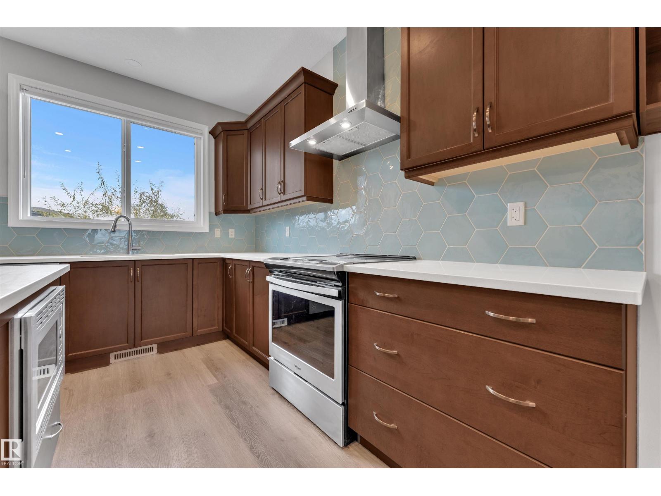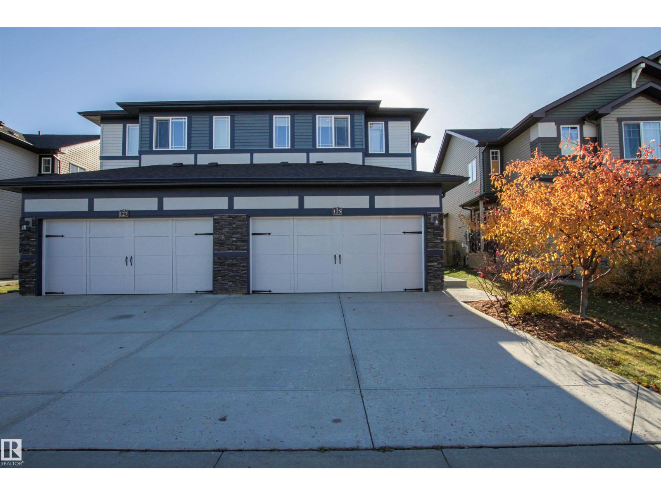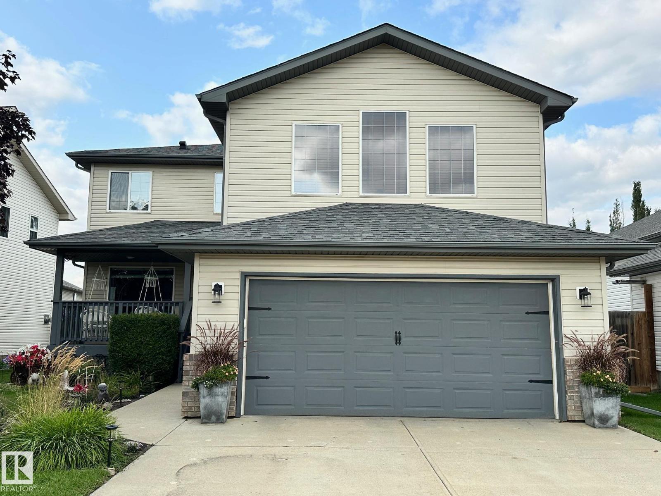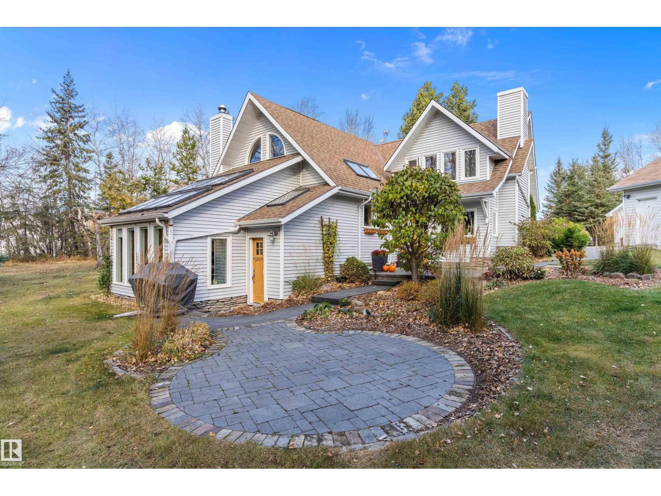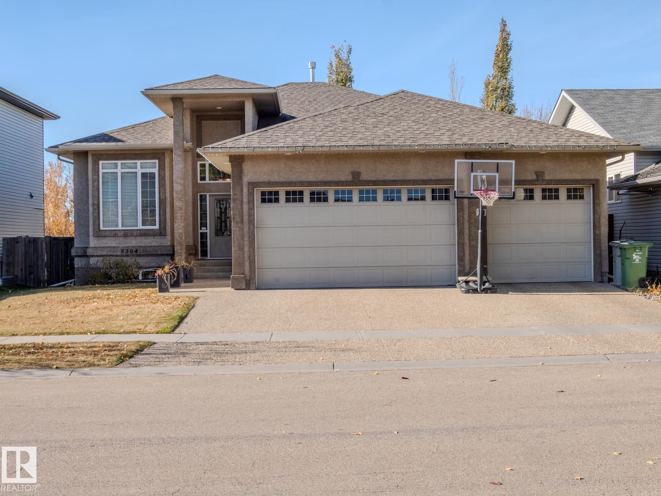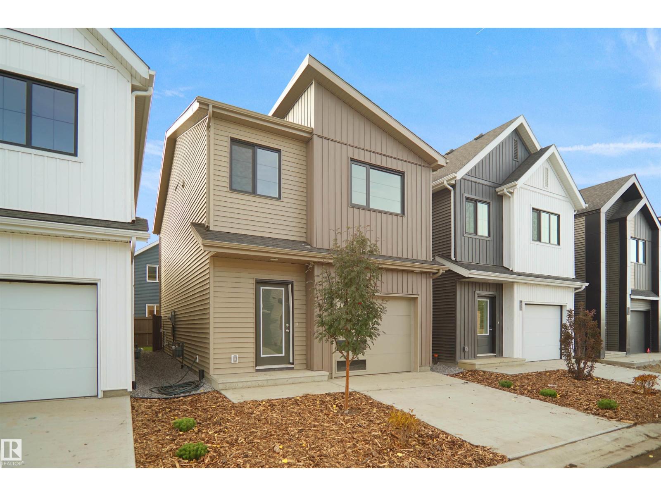- Houseful
- AB
- Rural Strathcona County
- T8G
- 51058 Range Rd 212 #25
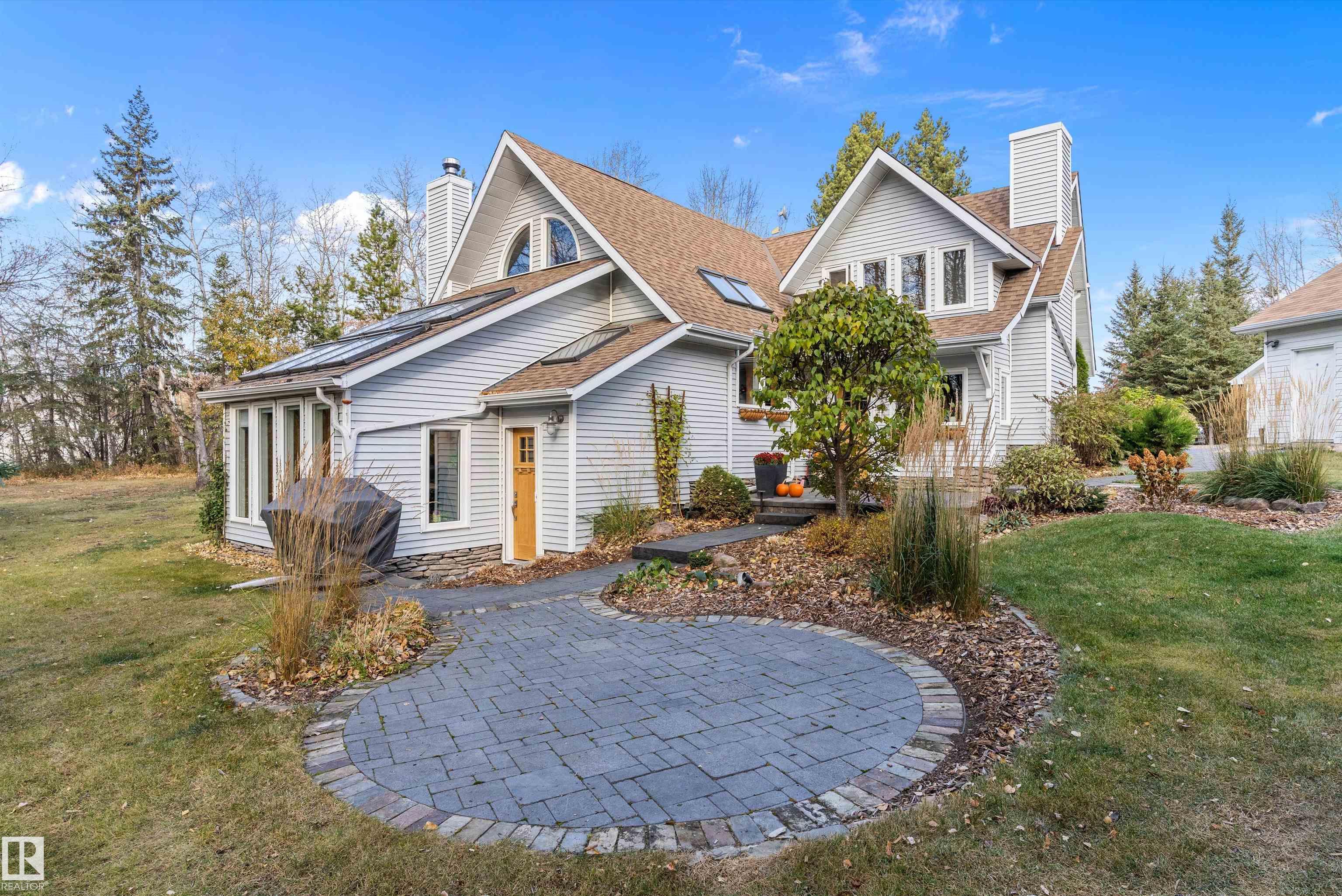
51058 Range Rd 212 #25
51058 Range Rd 212 #25
Highlights
Description
- Home value ($/Sqft)$752/Sqft
- Time on Housefulnew 5 hours
- Property typeResidential
- Style5 level split
- Median school Score
- Lot size3.11 Acres
- Year built1981
- Mortgage payment
Escape to the county on 3.11 Acres – Just 15 Mins East of Edmonton. This beautiful timber frame gem offers tranquility surrounded by mature trees for ultimate privacy. Timber accents frame the house while an abundance of charm lies inside including 3 bedrooms, 2 baths, renovated kitchen cabinets, and stainless appliances and a gas fireplace. Big picturesque windows flood the home with light and overlook the lush yard. The upper floor features a primary bedroom 3 piece ensuite, second bedroom and bonus room over looking to below. The main / lower floor feels nothing like your have encountered before – thanks to large windows. You have a living room with a wood fireplace, family room and what I would describe as a sun room. Outside enjoy trails, privacy, sheds, tons of landscaping. To top it off 2 oversized double garages both with mezzanines and epoxy floors perfect for a man cave, plus large covered rv storage and extra covered lean-to. Serene. Full of character. Your country dream awaits!
Home overview
- Heat source Paid for
- Heat type In floor heat system, natural gas
- Sewer/ septic Tank & straight discharge
- Construction materials Vinyl
- Foundation Concrete perimeter
- Exterior features Fruit trees/shrubs, no back lane, private setting, treed lot
- Has garage (y/n) Yes
- Parking desc Double garage detached, heated, see remarks
- # full baths 2
- # total bathrooms 2.0
- # of above grade bedrooms 3
- Flooring Carpet, ceramic tile, linoleum
- Has fireplace (y/n) Yes
- Interior features Ensuite bathroom
- Area Strathcona
- Water source Cistern
- Zoning description Zone 80
- Directions E012818
- Lot size (acres) 3.11
- Basement information Full, finished
- Building size 997
- Mls® # E4463204
- Property sub type Single family residence
- Status Active
- Master room 16.9m X 14.3m
- Bonus room 13m X 13.8m
- Bedroom 2 10.7m X 10.7m
- Bedroom 3 11.2m X 9.7m
- Kitchen room 12.2m X 9.8m
- Dining room 10.6m X 12.8m
Level: Main - Family room 16.3m X 16.5m
Level: Main - Living room 16.5m X 32.4m
Level: Main
- Listing type identifier Idx

$-2,000
/ Month

