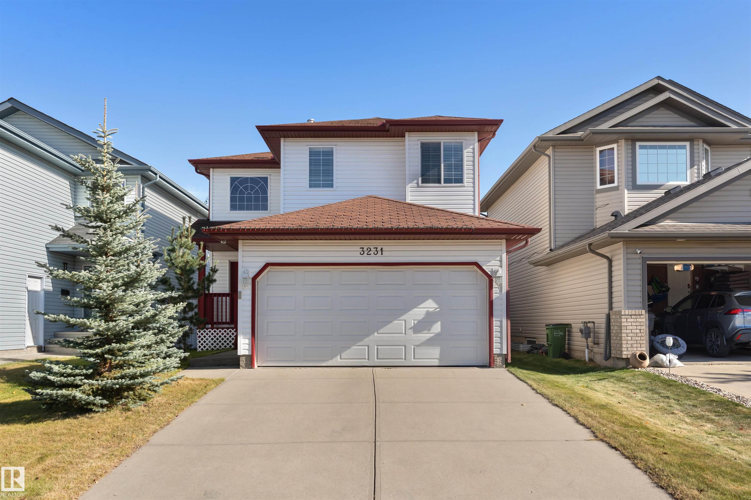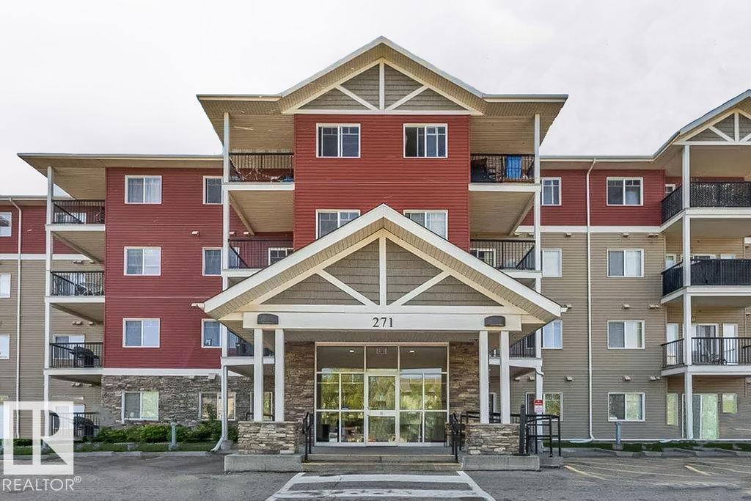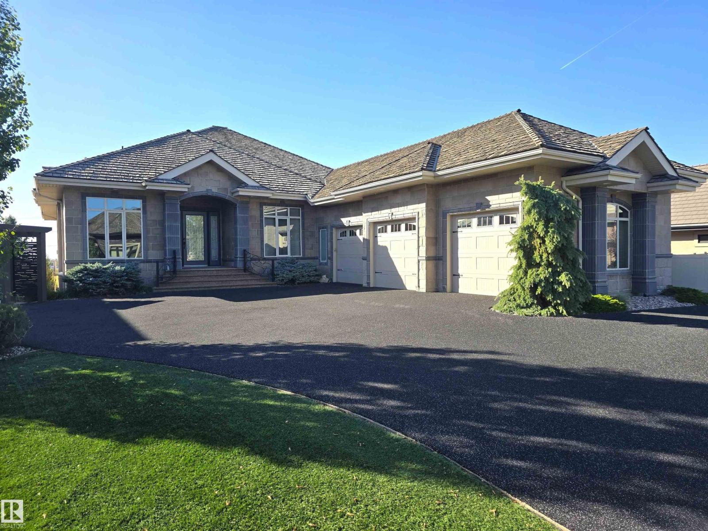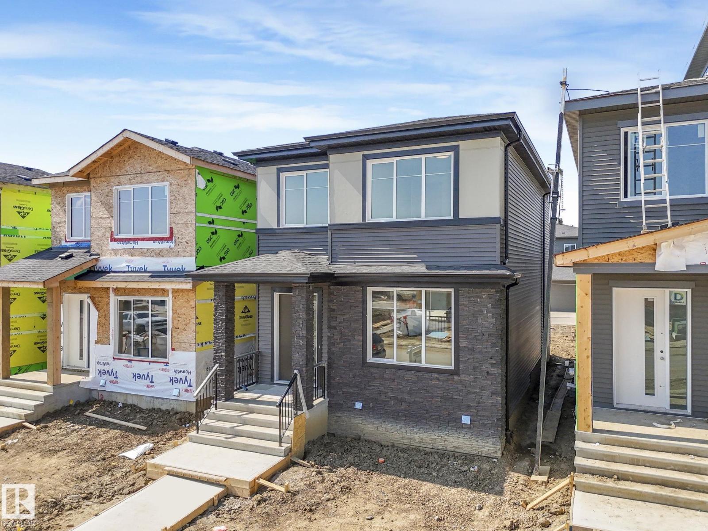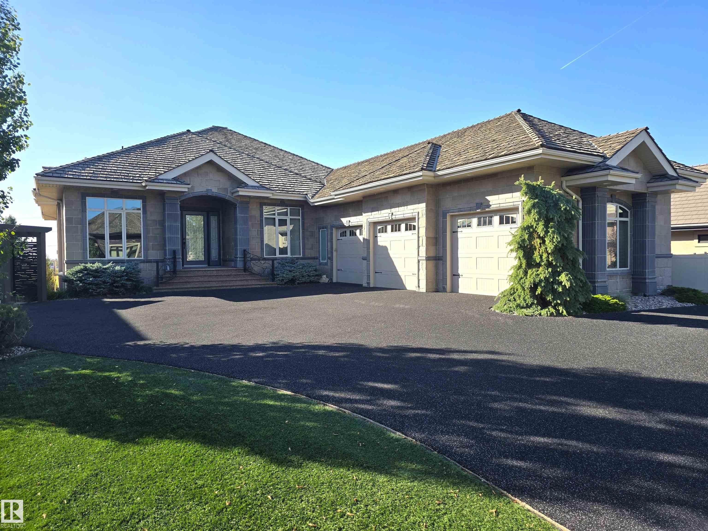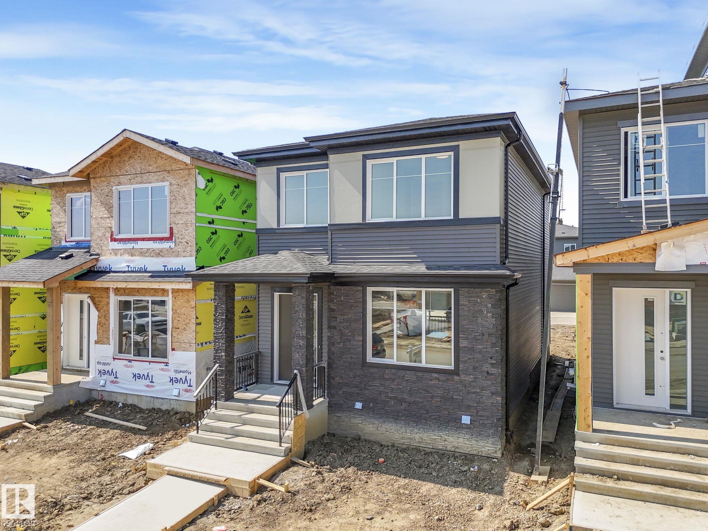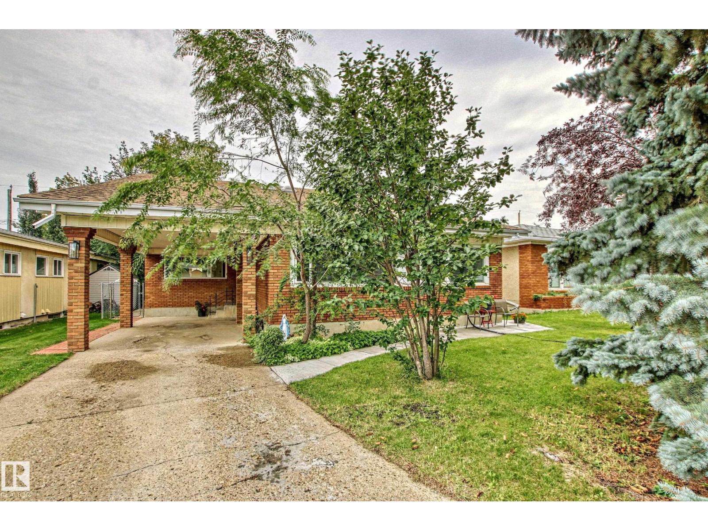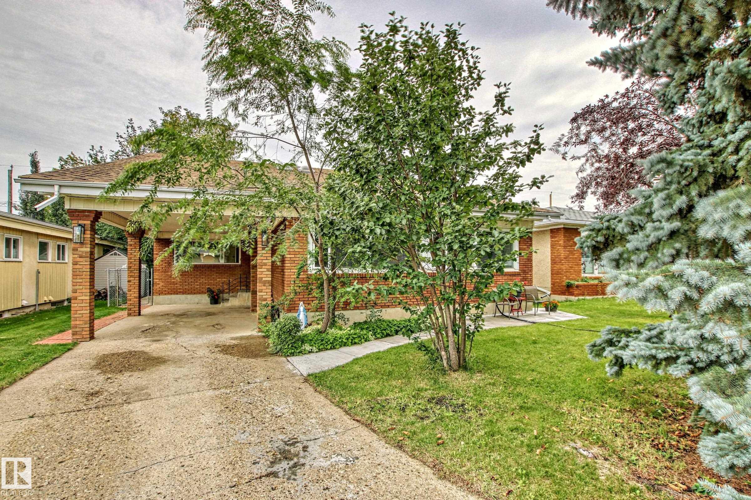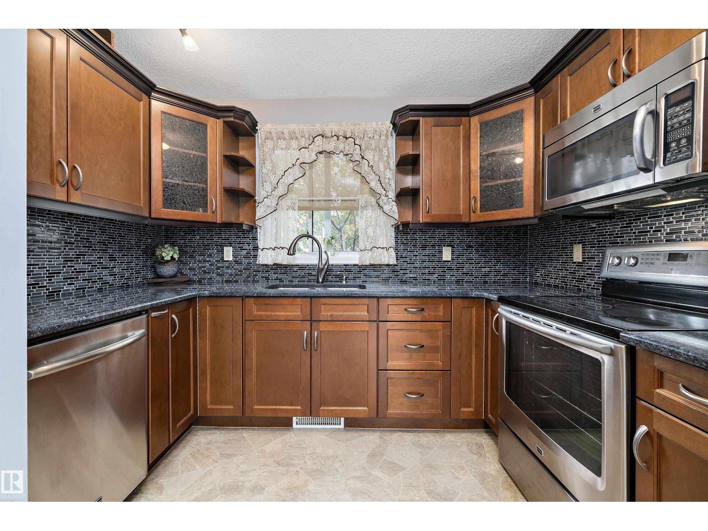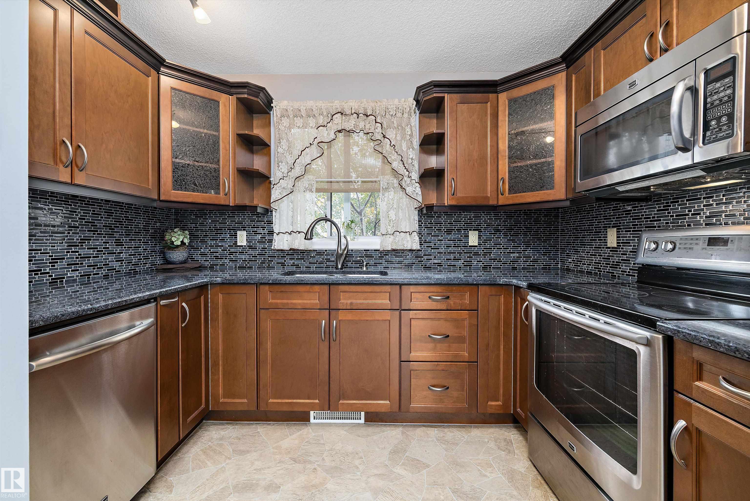- Houseful
- AB
- Rural Strathcona County
- T8C
- 52145 Range Rd 225 #13
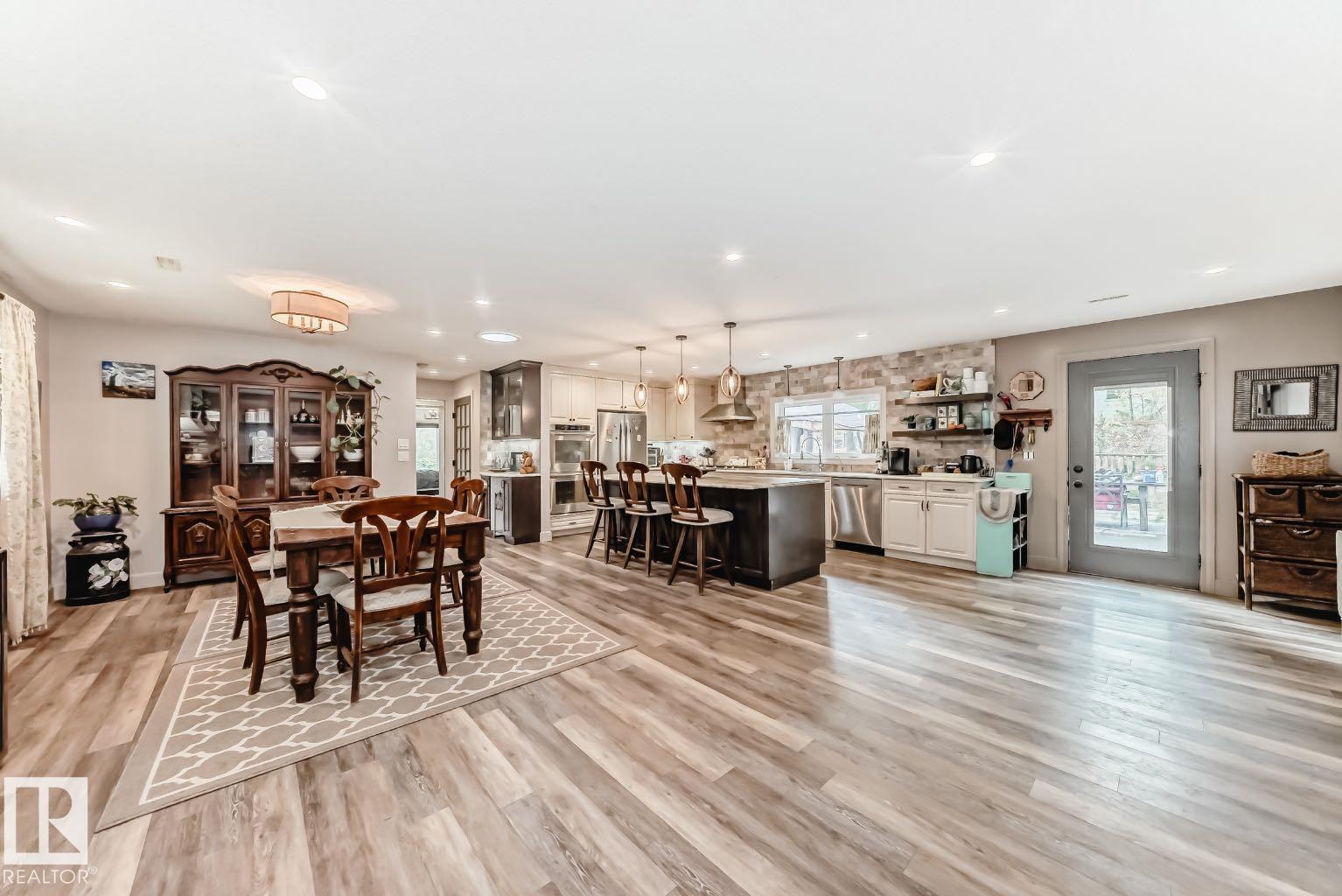
52145 Range Rd 225 #13
For Sale
New 4 hours
$819,900
3 beds
2 baths
1,936 Sqft
52145 Range Rd 225 #13
For Sale
New 4 hours
$819,900
3 beds
2 baths
1,936 Sqft
Highlights
This home is
50%
Time on Houseful
4 hours
School rated
7/10
Description
- Home value ($/Sqft)$424/Sqft
- Time on Housefulnew 4 hours
- Property typeResidential
- StyleBungalow
- Median school Score
- Lot size4.99 Acres
- Year built1972
- Mortgage payment
The home you have been waiting for! Secluded setting for this nearly 2000 sq. Ft. Bungalow with gourmet kitchen. Magnificent mba with panoramic views of the tranquil setting, accompanied by a spa-like ensuite with heated floor, soaker tub and steam shower. Sheltered patio area provides opportunity for hot tub, bbq and various other options. The property has lots of potential for horses or constructing that amazing workshop you have been looking for. Check it out! You won’t be disappointed.
NON Member
of REALTORS? Association of Edmonton,
MLS®#E4461023 updated 2 hours ago.
Houseful checked MLS® for data 2 hours ago.
Home overview
Amenities / Utilities
- Heat source Paid for
- Heat type Forced air-1, in floor heat system, natural gas
- Sewer/ septic Septic tank & field
Exterior
- Construction materials Vinyl
- Foundation Concrete perimeter, see remarks, wood
- Exterior features Airport nearby, cross fenced, fruit trees/shrubs
- Parking desc No garage
Interior
- # full baths 2
- # total bathrooms 2.0
- # of above grade bedrooms 3
- Flooring Carpet, laminate flooring
- Has fireplace (y/n) Yes
- Interior features Ensuite bathroom
Location
- Area Strathcona
- Water source Cistern
- Zoning description Zone 80
Overview
- Lot size (acres) 4.99
- Basement information None, no basement
- Building size 1936
- Mls® # E4461023
- Property sub type Single family residence
- Status Active
Rooms Information
metric
- Bedroom 2 8.9m X 10.7m
- Kitchen room 11m X 17.2m
- Master room 14.1m X 15.6m
- Bedroom 3 8.5m X 12.6m
- Dining room 12m X 9m
Level: Main - Family room 12m X 15m
Level: Main - Living room 11.1m X 17.8m
Level: Main
SOA_HOUSEKEEPING_ATTRS
- Listing type identifier Idx

Lock your rate with RBC pre-approval
Mortgage rate is for illustrative purposes only. Please check RBC.com/mortgages for the current mortgage rates
$-2,186
/ Month25 Years fixed, 20% down payment, % interest
$
$
$
%
$
%

Schedule a viewing
No obligation or purchase necessary, cancel at any time

