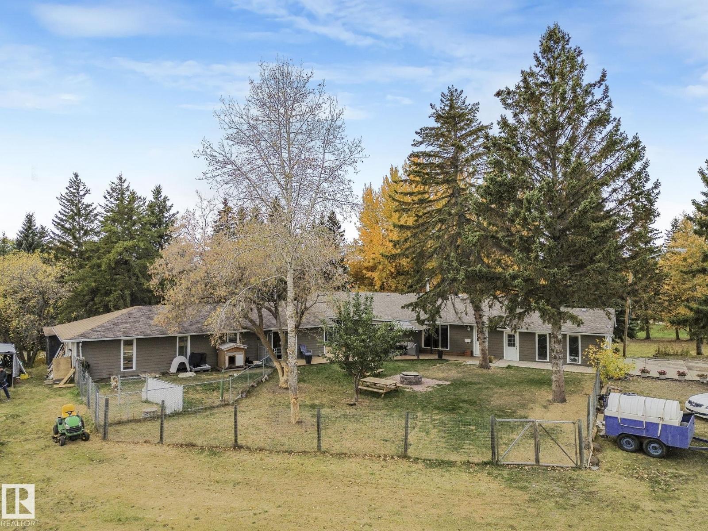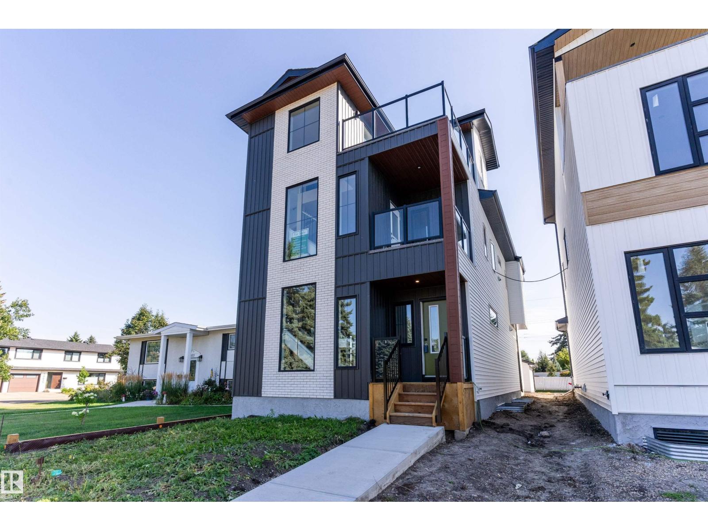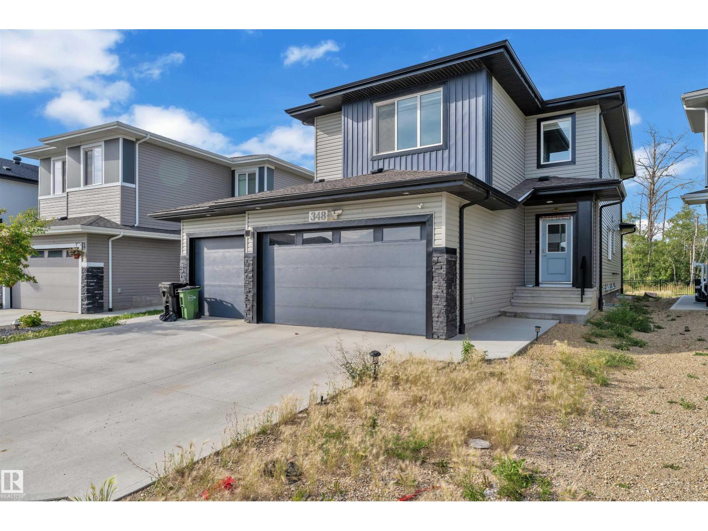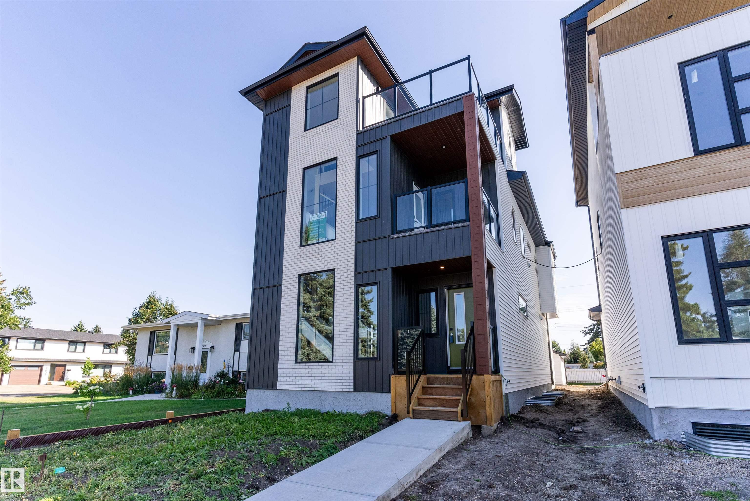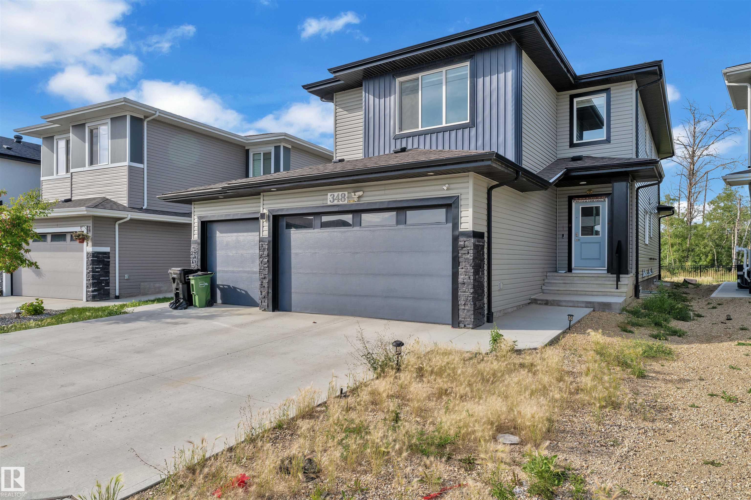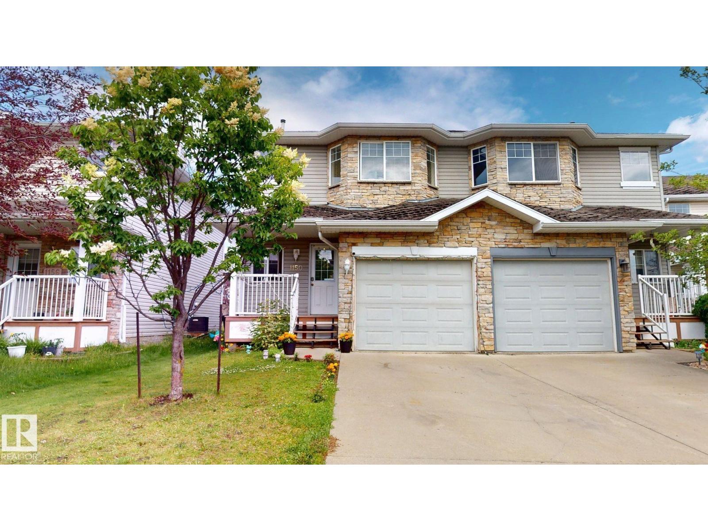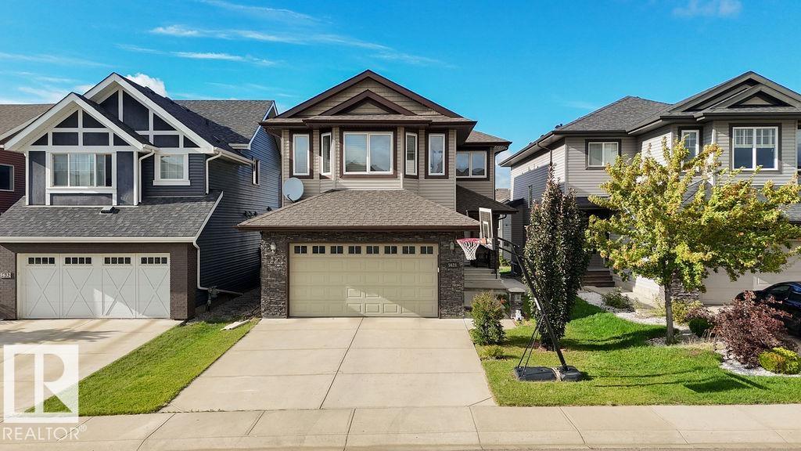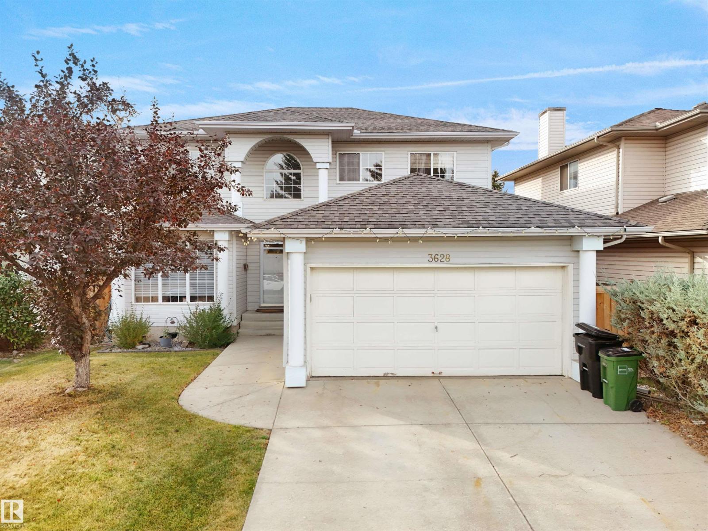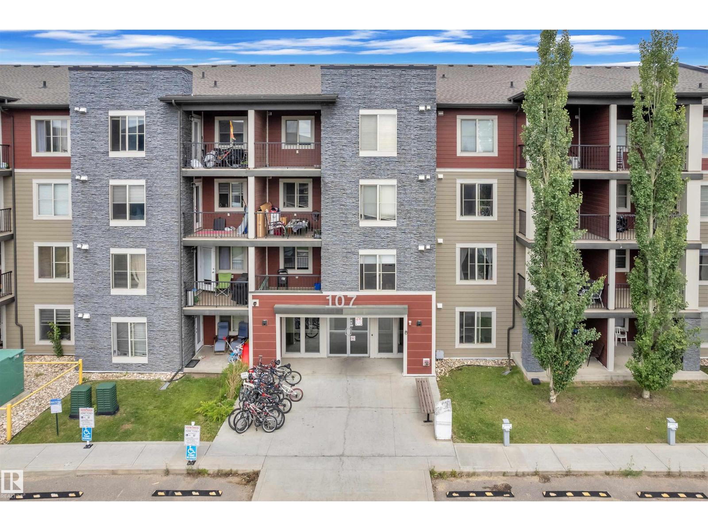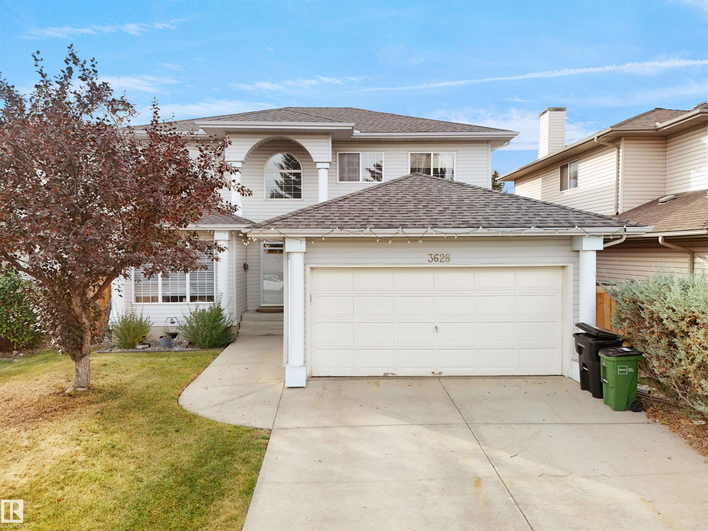- Houseful
- AB
- Rural Strathcona County
- T8B
- 52249 Range Rd 233 #37
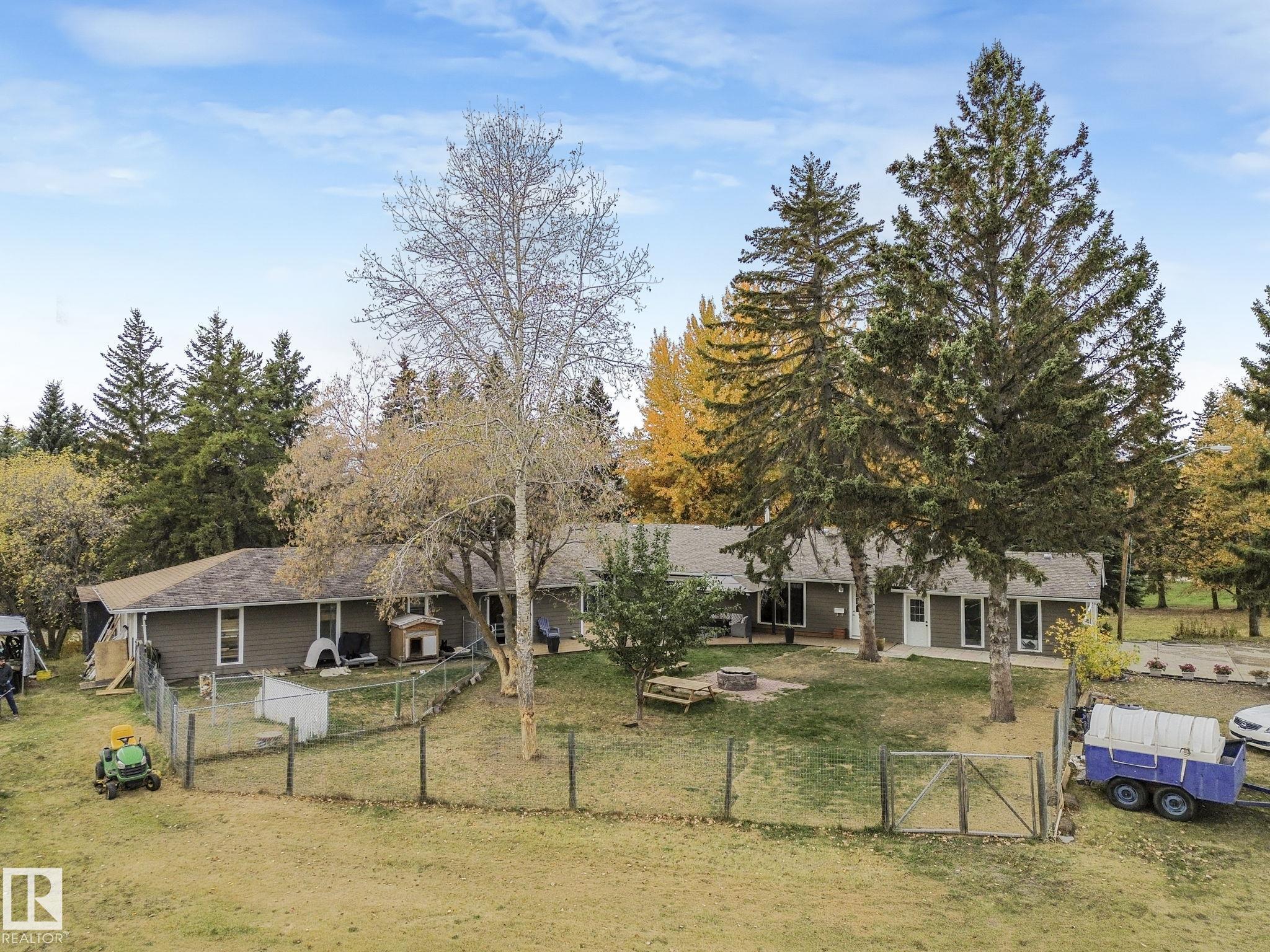
52249 Range Rd 233 #37
52249 Range Rd 233 #37
Highlights
Description
- Home value ($/Sqft)$638/Sqft
- Time on Housefulnew 4 hours
- Property typeResidential
- StyleBungalow
- Median school Score
- Lot size4.96 Acres
- Year built1976
- Mortgage payment
Less than 5 mins from Henday and Whitemud, Very well kept 5 Bedroom bungalow. Kitchen renovated with HICKORY WOOD, GRANITE COUNTERTOPS, LARGE ISLAND and tons of functional storage & counter space. Almost 5 ACRES! WALKING DISTANCE TO SHPK. Home has been upgraded inside and out. Large living room with separate sitting area looking out to the beautiful backyard area. DINING ROOM HAS ROOM FOR a LARGE TABLE and looks into the family room & living room. Off the dining room is a full length 2nd story deck looking to the gorgeous front yard. HARDWOOD AND CARPET FLOORS throughout the MAIN FLOOR ARE INCREDIBLE. Master is good size with an ensuite and a walkout patio door to the large deck. WALKOUT BASEMENT has 2 more bedrooms, large rumpus room, large hobby room, laundry room and a full bath. DOUBLE ATTACHED GARAGE PLUS AN EXTRA SINGLE CAR GARAGE in the back. Large 25’ x 50’ BUILDING connected by a tunnel to the house. Could be used as a large workshop, studio or storage. Truly a one of kind.
Home overview
- Heat source Paid for
- Heat type Forced air-1, natural gas
- Sewer/ septic Septic tank & field
- Construction materials Fiber cement siding
- Foundation Concrete perimeter
- Exterior features Backs onto park/trees, fruit trees/shrubs, no back lane, private setting, shopping nearby
- Has garage (y/n) Yes
- Parking desc Double garage attached, single garage detached
- # full baths 3
- # total bathrooms 3.0
- # of above grade bedrooms 5
- Flooring Carpet, ceramic tile, hardwood
- Interior features Ensuite bathroom
- Area Strathcona
- Water source Cistern
- Zoning description Zone 80
- Lot size (acres) 4.96
- Basement information Full, finished
- Building size 1960
- Mls® # E4461413
- Property sub type Single family residence
- Status Active
- Dining room Level: Main
- Living room Level: Main
- Family room Level: Main
- Listing type identifier Idx

$-3,333
/ Month

