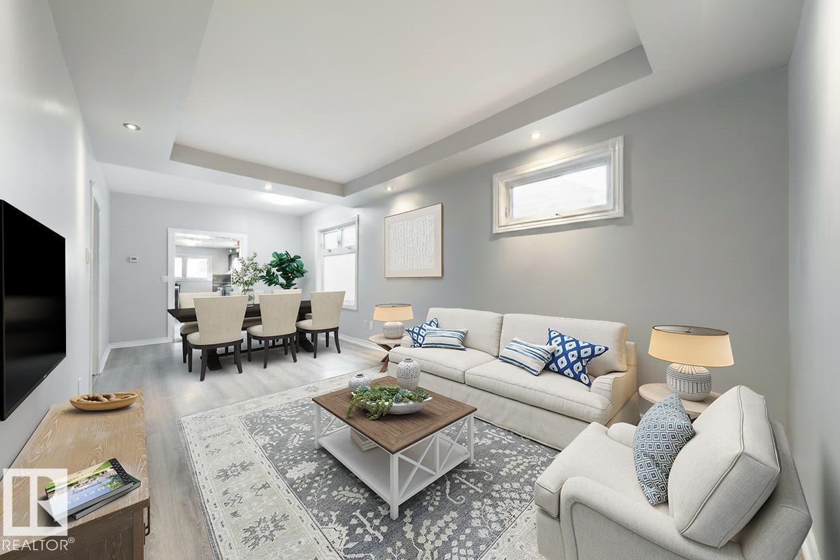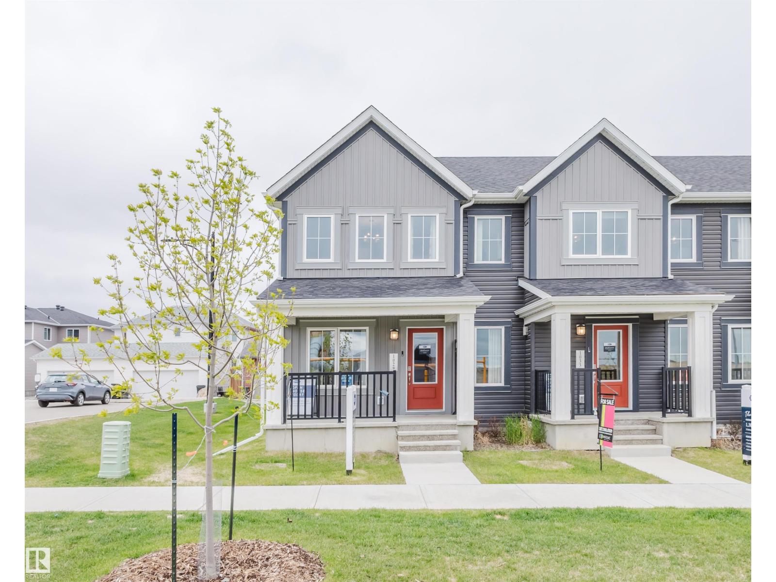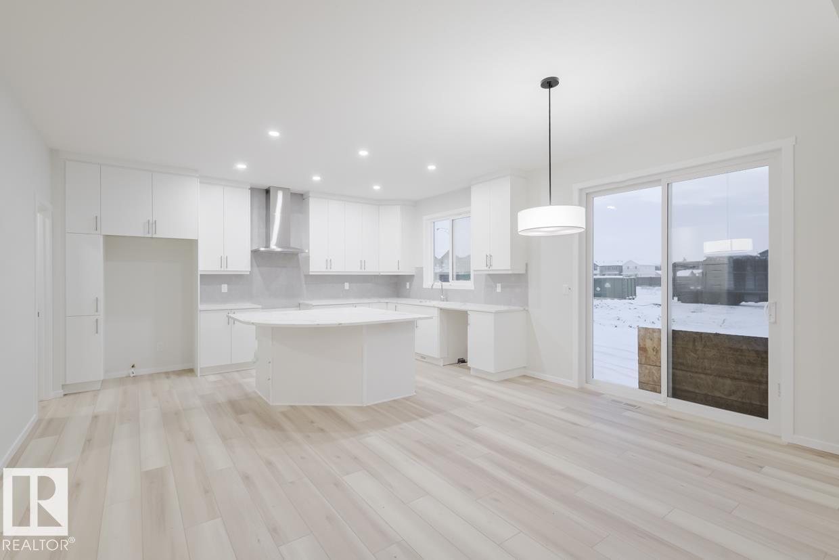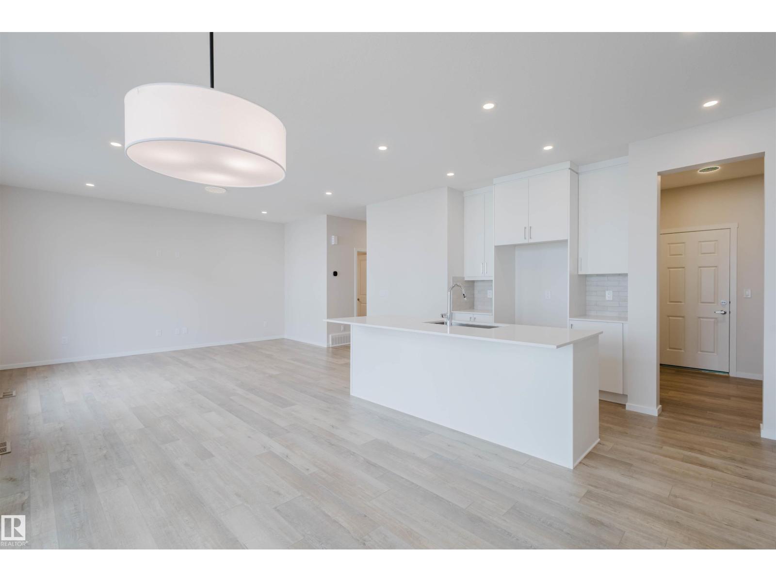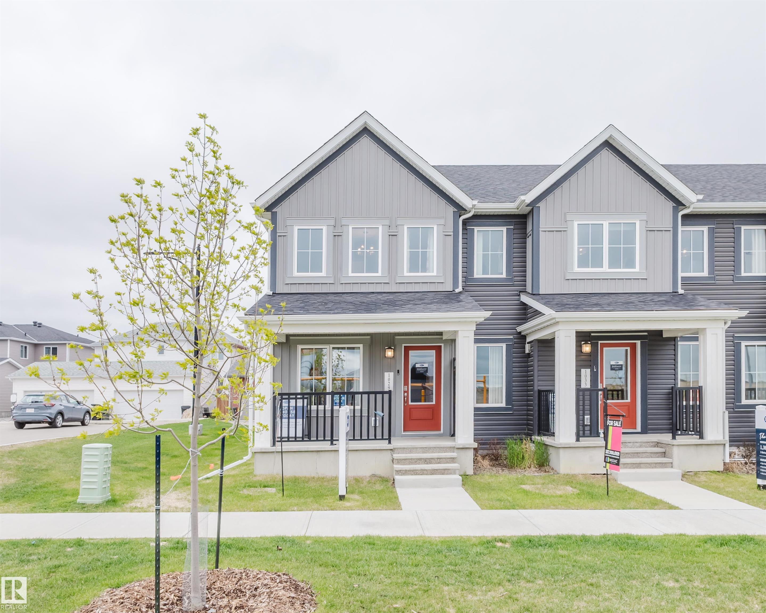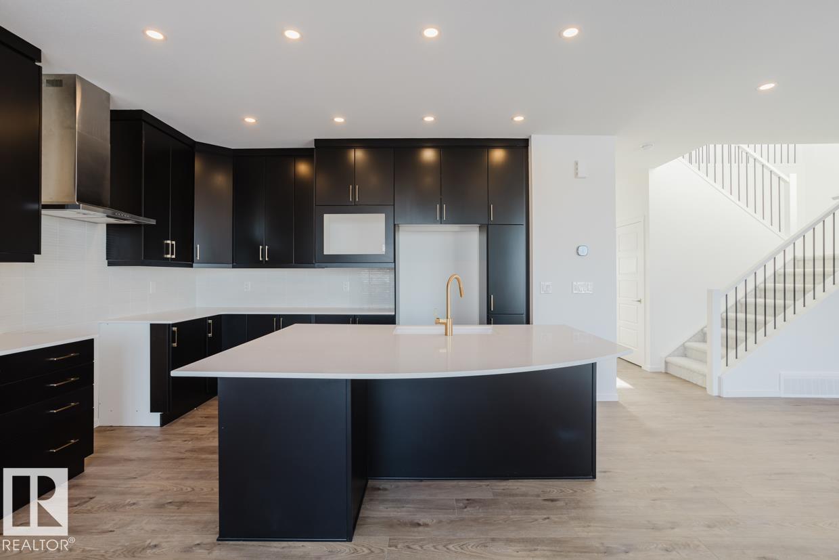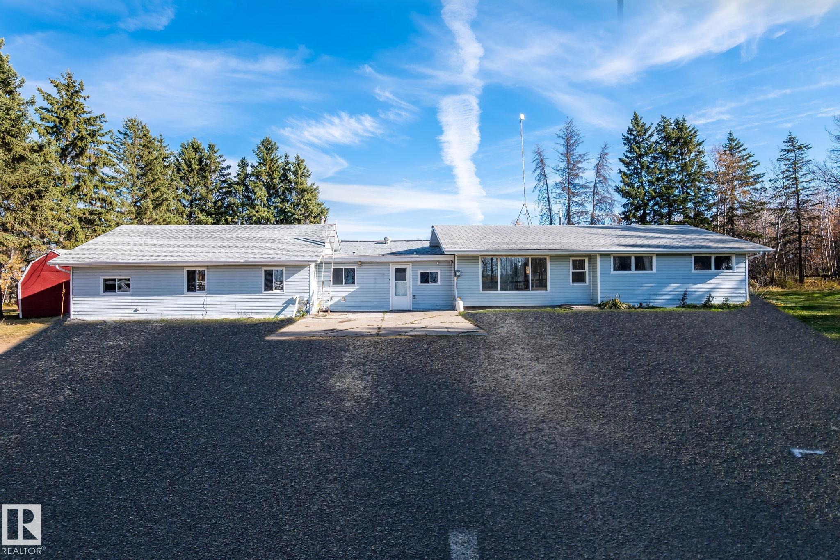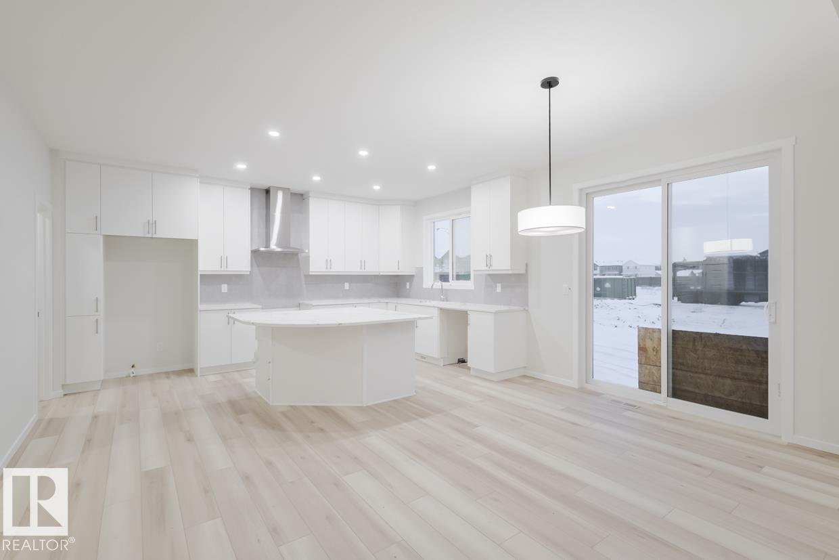- Houseful
- AB
- Rural Strathcona County
- T8B
- 52327 Range Rd 233 #217 #217
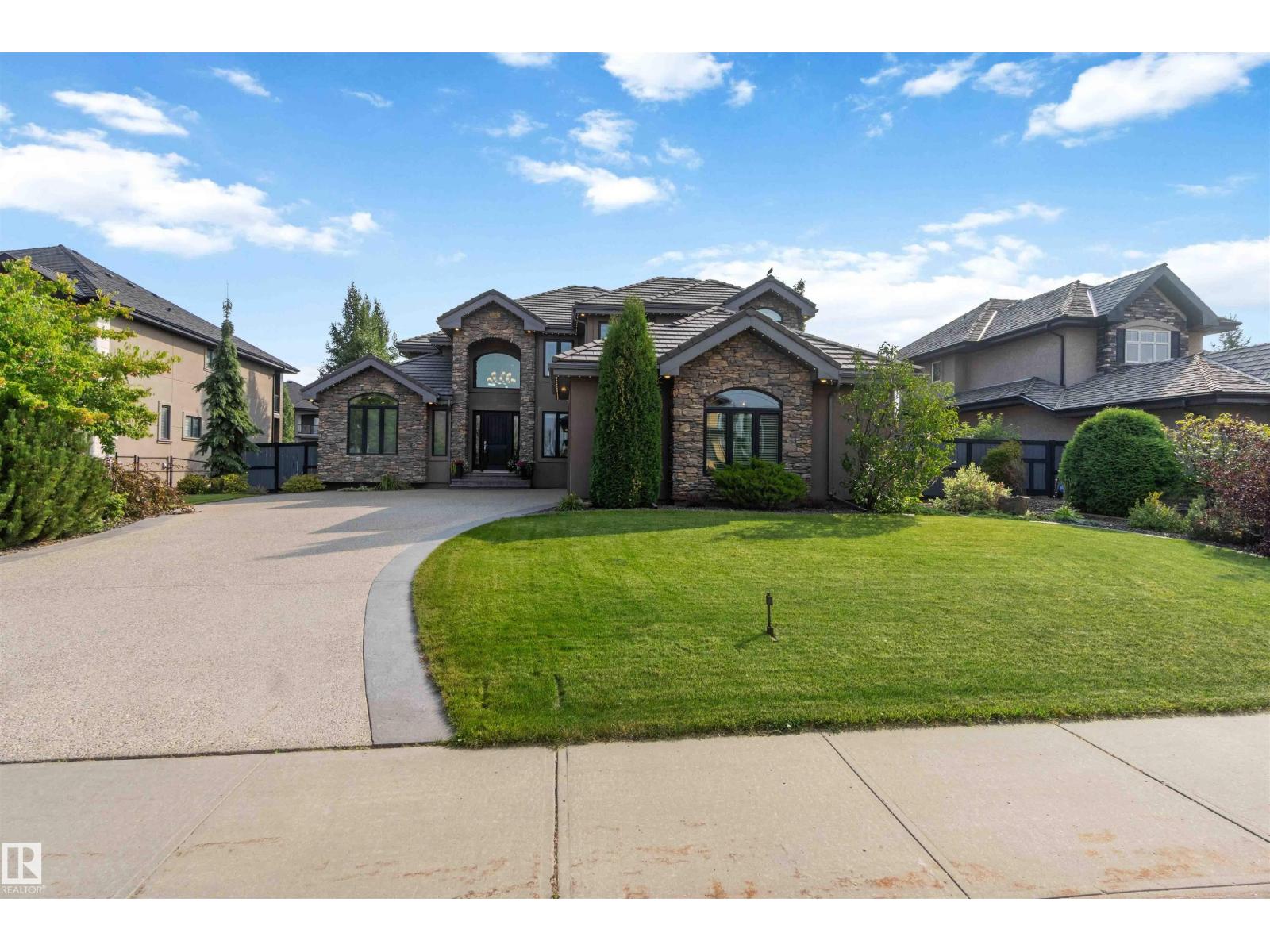
52327 Range Rd 233 #217 #217
52327 Range Rd 233 #217 #217
Highlights
Description
- Home value ($/Sqft)$520/Sqft
- Time on Houseful46 days
- Property typeSingle family
- Median school Score
- Lot size0.30 Acre
- Year built2013
- Mortgage payment
Welcome to 217 52327 RGE ROAD 233, a beautifully designed 4 bed, 3.5 bath luxury home in one of Sherwood Park’s most sought-after communities. This stunning property features a triple attached garage and fully landscaped front and back yards. The main floor offers a spacious, modern kitchen with high-end appliances, an open-concept living and dining area with soaring ceilings, and a versatile den. Upstairs, enjoy a large primary suite with a 5-pc ensuite and walk-in closet, plus two more generous bedrooms, a 5-pc bath, and convenient upper-level laundry. The fully finished basement is perfect for entertaining, featuring a 4th bedroom, 4-pc bath, large rec room, home gym, theatre, and wet bar. Located just minutes from schools, shopping, restaurants, and all Sherwood Park amenities with easy access to Hwy 21, Wye Road, and Anthony Henday. All this home needs is YOU! (id:63267)
Home overview
- Heat type Forced air
- # total stories 2
- Has garage (y/n) Yes
- # full baths 3
- # half baths 1
- # total bathrooms 4.0
- # of above grade bedrooms 4
- Subdivision Sherwood golf & country club estates
- Lot dimensions 0.3
- Lot size (acres) 0.3
- Building size 2788
- Listing # E4456176
- Property sub type Single family residence
- Status Active
- Media room 4.31m X 6.3m
Level: Basement - Recreational room 8.89m X 4.65m
Level: Basement - 4th bedroom 4.02m X 4.1m
Level: Basement - Kitchen 5.58m X 5.62m
Level: Main - Office 4.17m X 5.16m
Level: Main - Dining room 4.08m X 5.16m
Level: Main - Living room 6.24m X 4.77m
Level: Main - 3rd bedroom 3.37m X 3.44m
Level: Upper - 2nd bedroom 3.27m X 3.39m
Level: Upper - Primary bedroom 4.04m X 5.92m
Level: Upper
- Listing source url Https://www.realtor.ca/real-estate/28817357/217-52327-rge-road-233-rural-strathcona-county-sherwood-golf-country-club-estates
- Listing type identifier Idx

$-3,867
/ Month



