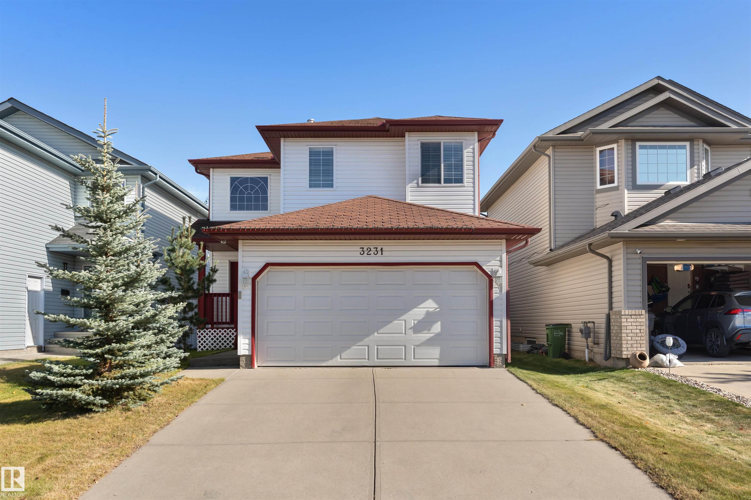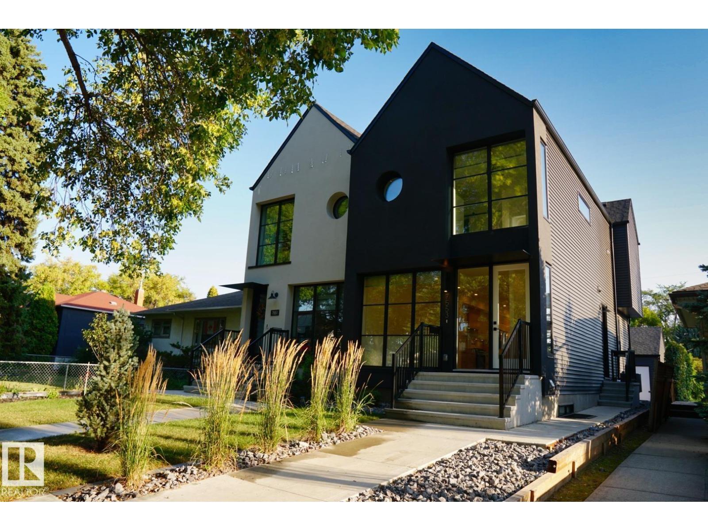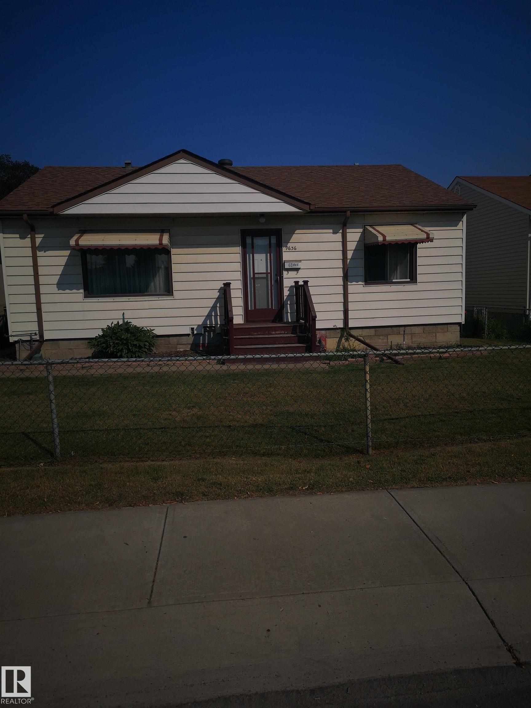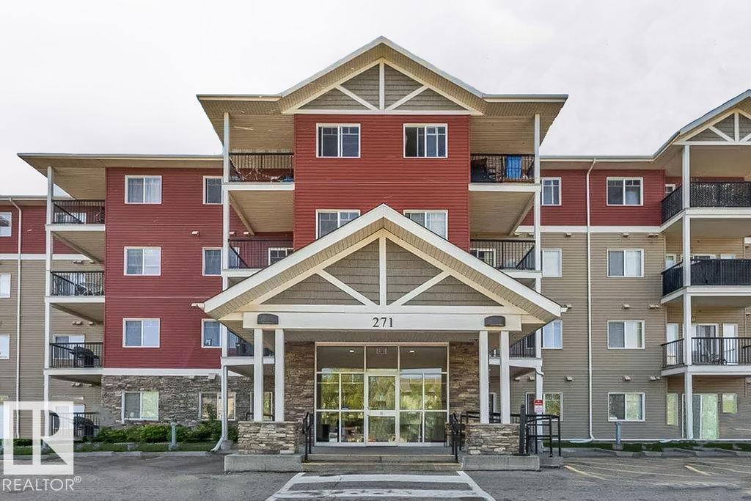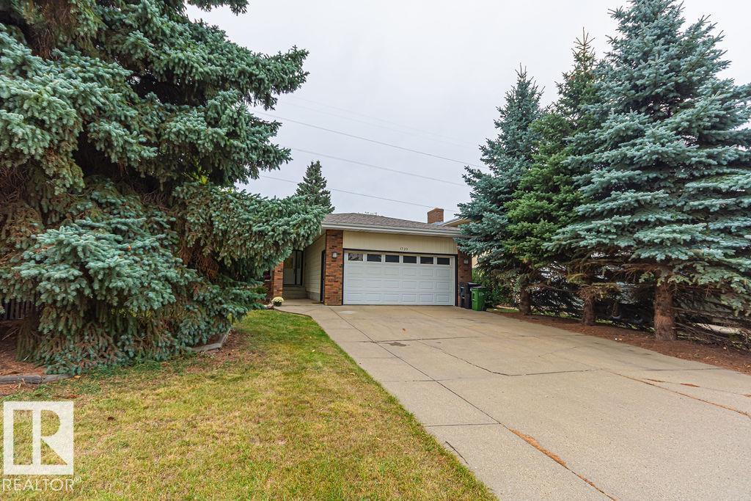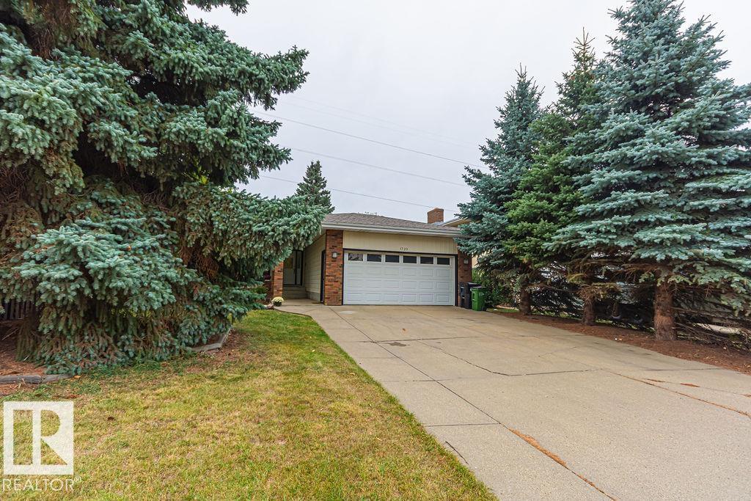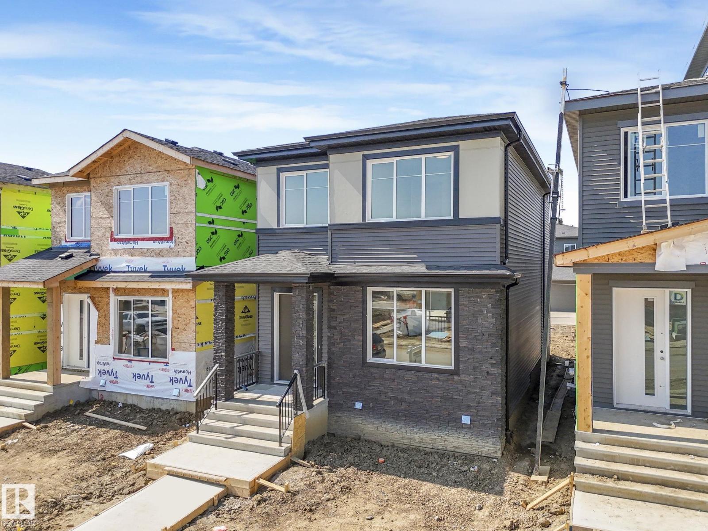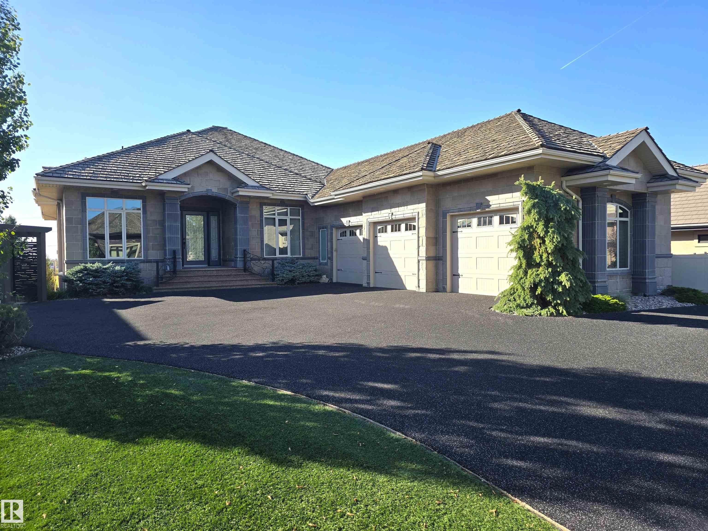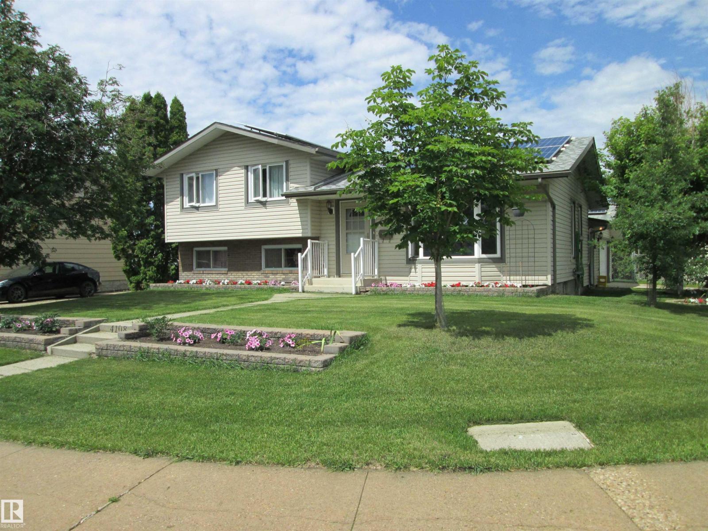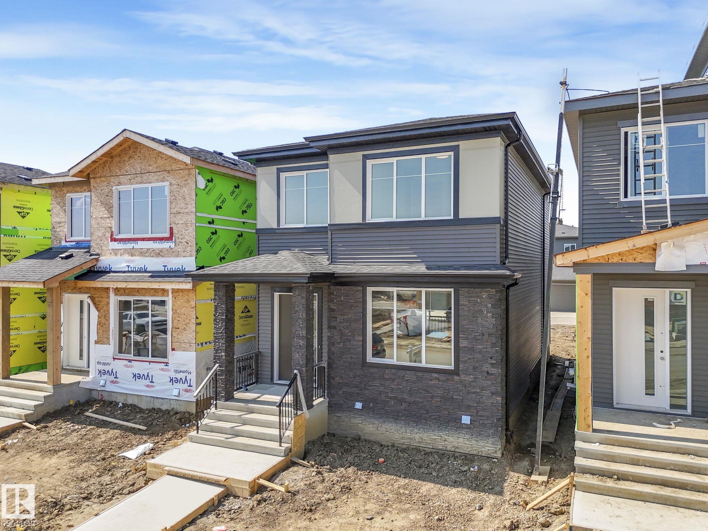- Houseful
- AB
- Rural Strathcona County
- T8B
- 52328 Range Rd 233 #491
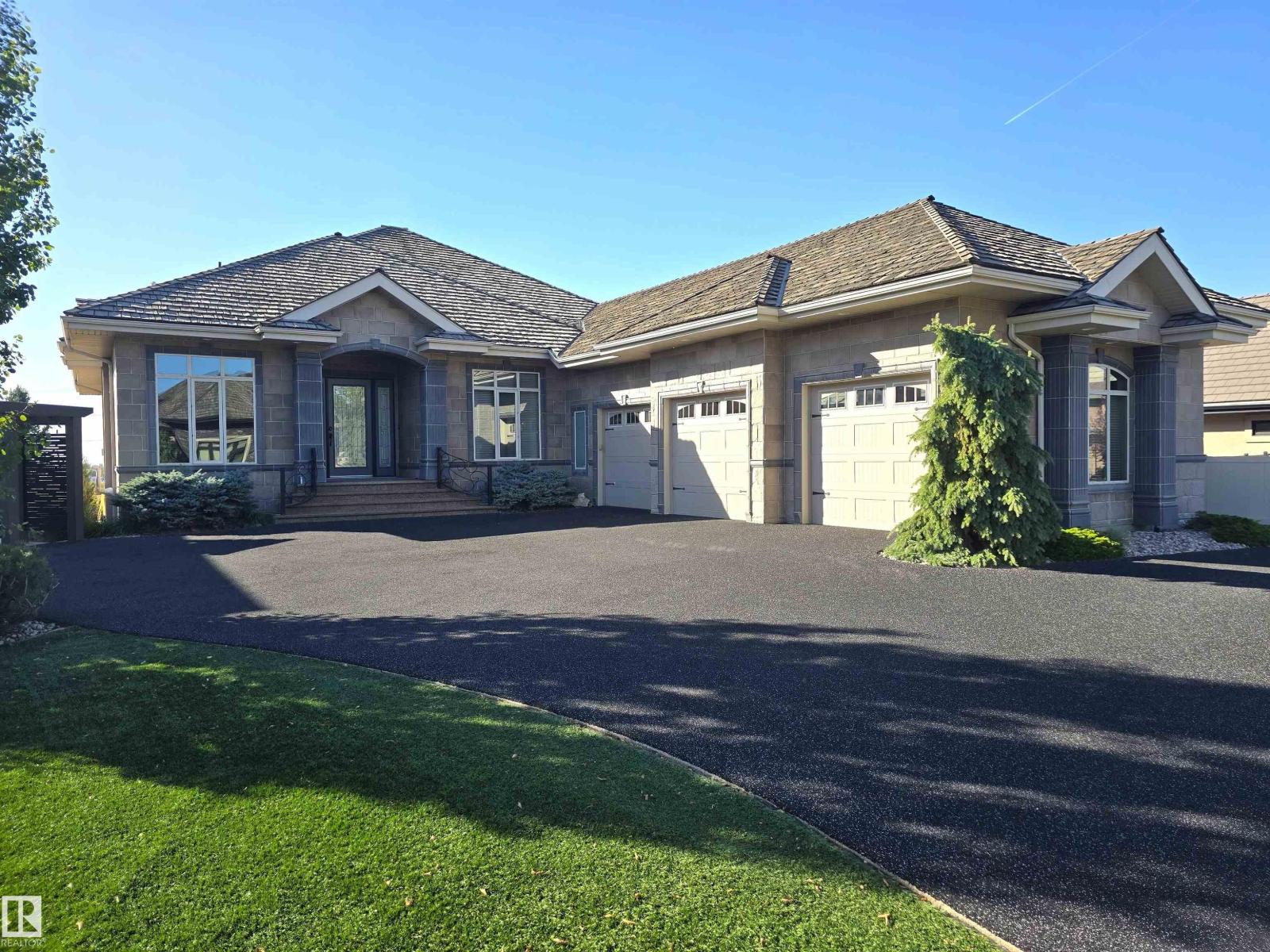
52328 Range Rd 233 #491
52328 Range Rd 233 #491
Highlights
Description
- Home value ($/Sqft)$785/Sqft
- Time on Housefulnew 1 hour
- Property typeSingle family
- StyleBungalow
- Median school Score
- Lot size0.30 Acre
- Year built2006
- Mortgage payment
Exquisite Custom Executive Walkout Bungalow in a Prestigious Setting! This remarkable residence showcases a spacious living room with a cozy gas fireplace and a chef’s kitchen adorned with rich walnut cabinetry, granite, island & pantry, flowing into the dining area with access to your covered patio. Designed for year-round enjoyment, the patio features slate floors, fireplace, retractable screens, dedicated BBQ area & stairs to your private backyard retreat. The primary suite offers a custom WIC & spa-inspired 5-pc ensuite. Also on the main: a second bedroom, den, 3-pc bath & mud/laundry. The walkout level boasts a grand entertaining space with wet bar, games area, gym with steam shower, hobby room, 2 additional bedrooms, 4-pc bath, second laundry & access to the covered patio surrounded by immaculate, low-maintenance landscaping. Premium finishes include walnut cabinetry, granite counters, American cherry hardwood, A/C, triple garage, RV parking & shed. Timeless elegance meets exceptional craftsmanship! (id:63267)
Home overview
- Heat type Forced air
- # total stories 1
- Fencing Fence
- # parking spaces 7
- Has garage (y/n) Yes
- # full baths 4
- # total bathrooms 4.0
- # of above grade bedrooms 4
- Subdivision Balmoral heights
- View City view
- Lot dimensions 0.3
- Lot size (acres) 0.3
- Building size 2549
- Listing # E4461052
- Property sub type Single family residence
- Status Active
- 3rd bedroom 4.52m X 3.81m
Level: Basement - Hobby room 4.72m X 3.7m
Level: Basement - 4th bedroom 4.52m X 3.81m
Level: Basement - Games room 5.38m X 3.65m
Level: Basement - Family room 7.01m X 5.79m
Level: Basement - Living room 6.55m X 5.79m
Level: Main - 2nd bedroom 3.86m X 3.81m
Level: Main - Den 4.26m X 3.35m
Level: Main - Kitchen 5.43m X 5.02m
Level: Main - Primary bedroom 5.38m X 4.47m
Level: Main - Mudroom 5.94m X 2.43m
Level: Main - Dining room 5.38m X 3.65m
Level: Main
- Listing source url Https://www.realtor.ca/real-estate/28958113/491-52328-rge-road-233-rural-strathcona-county-balmoral-heights
- Listing type identifier Idx

$-5,333
/ Month

