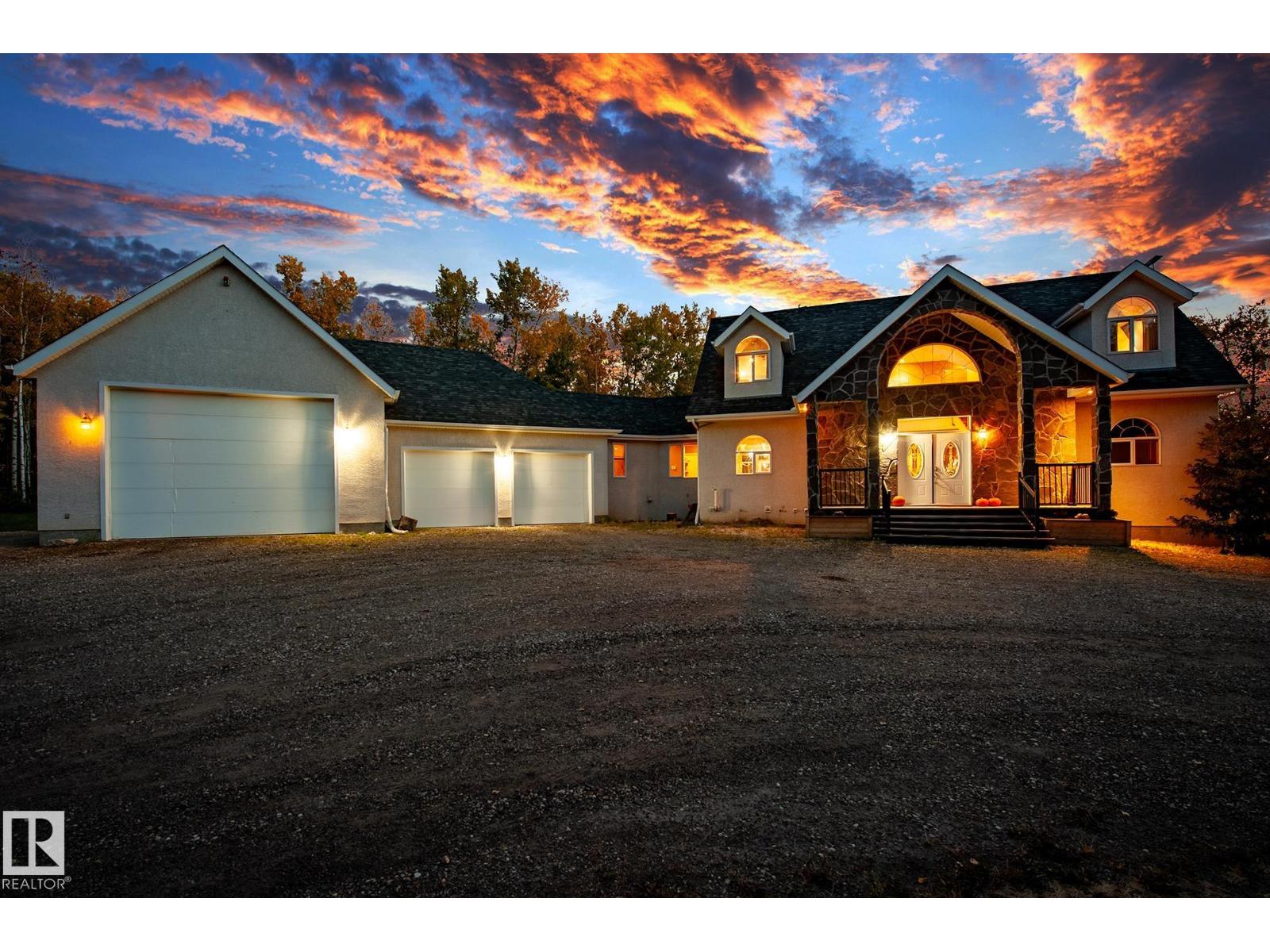- Houseful
- AB
- Rural Strathcona County
- T8E
- 52510 Range Rd 213 #61

52510 Range Rd 213 #61
52510 Range Rd 213 #61
Highlights
Description
- Home value ($/Sqft)$319/Sqft
- Time on Houseful11 days
- Property typeRecreational
- Median school Score
- Lot size3.36 Acres
- Year built1999
- Mortgage payment
Live the Good Life in Beaver Valley Estates! This private 3.36-acre property backs a community reserve w/ pond & Trails, offering peace & space. Minutes from Sherwood Park, this custom-designed home features 3+3 bedrooms, a main flr bedroom and 3.5 baths. The grand entrance opens to a living room w/ huge windows flooding area w/ natural sunlight.The kitchen will delight any chef w/ an oversized island, wall oven, 2 fridges. Upstairs, the king-sized primary suite has dual walk-in closets, spa ensuite w/ a dual, multi-spray body massage shower & jet tub, plus a balcony w/ beautiful views. The fully developed basement adds 3 bedrooms, a rec room & a full bath, all w/ in-floor heating & vinyl plank flooring. The mechanic of the family will love the attached heated dream garage, & 22x46 shop, and a separate 40x60 powered shop! Recent updates on shingles, boiler, septic, electrical, and more. This property is perfect for acreage lifestyle! Visit REALTOR® website for more info *Some photos virtually staged* (id:63267)
Home overview
- Heat type Forced air, in floor heating
- # total stories 2
- Has garage (y/n) Yes
- # full baths 3
- # half baths 1
- # total bathrooms 4.0
- # of above grade bedrooms 6
- Subdivision Beaver valley estates
- View Lake view
- Directions 2226227
- Lot dimensions 3.36
- Lot size (acres) 3.36
- Building size 2980
- Listing # E4459780
- Property sub type Recreational
- Status Active
- 4th bedroom 4.61m X 3.56m
Level: Basement - 6th bedroom 6.66m X 5.28m
Level: Basement - Utility 4.29m X 3.81m
Level: Basement - 5th bedroom 3.99m X 4.79m
Level: Basement - Recreational room 10.65m X 6.96m
Level: Basement - Living room 6.52m X 4.91m
Level: Main - Dining room 4.7m X 4.18m
Level: Main - Kitchen 4.75m X 4.42m
Level: Main - Office 4.97m X 3.52m
Level: Main - 3rd bedroom 5.25m X 3.51m
Level: Upper - Primary bedroom 5.39m X 3.93m
Level: Upper - 2nd bedroom 5.13m X 3.58m
Level: Upper
- Listing source url Https://www.realtor.ca/real-estate/28919844/61-52510-rge-road-213-rural-strathcona-county-beaver-valley-estates
- Listing type identifier Idx

$-2,533
/ Month
