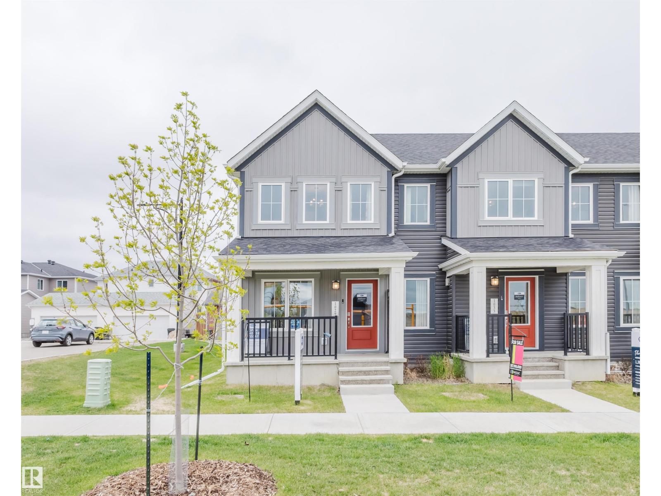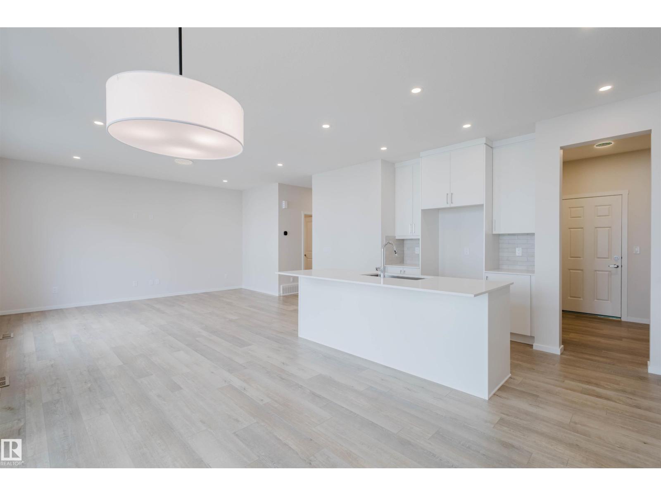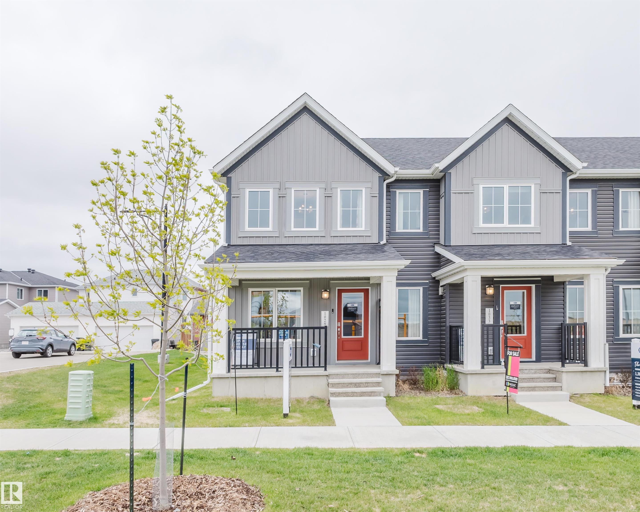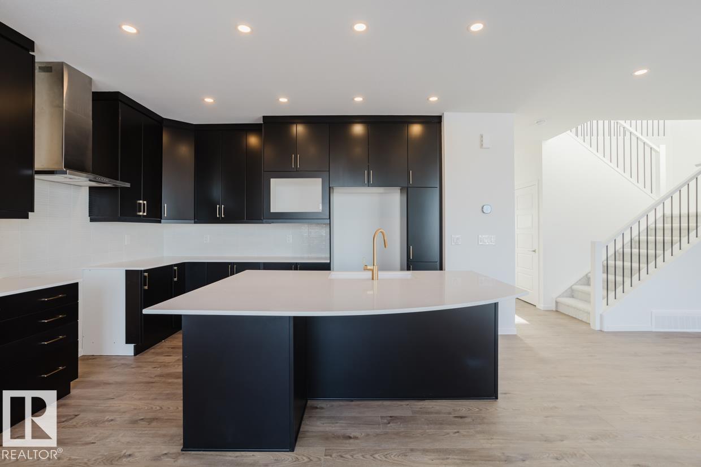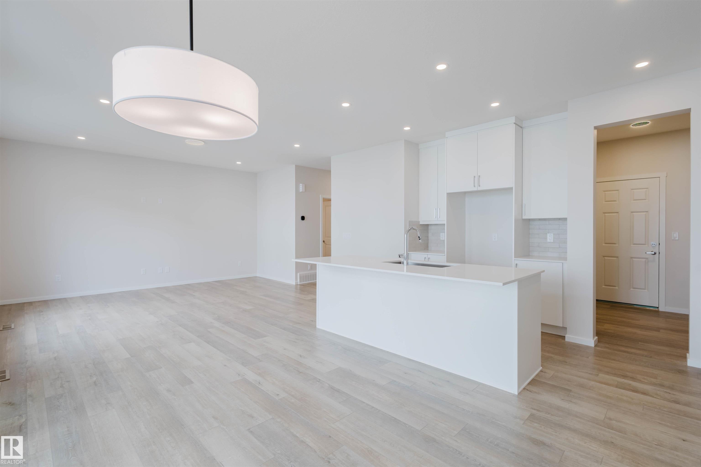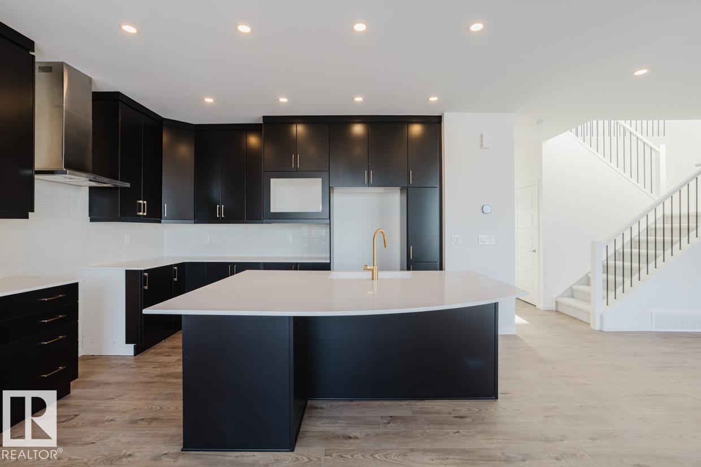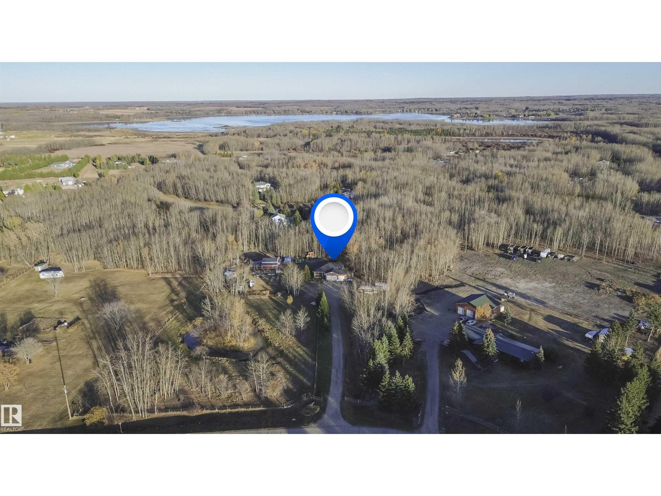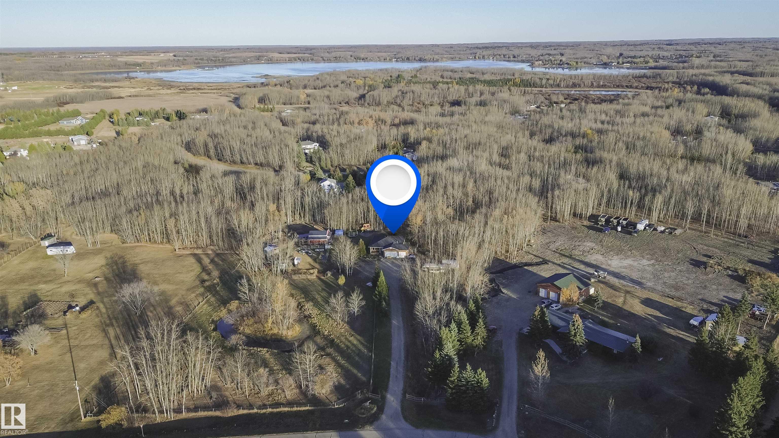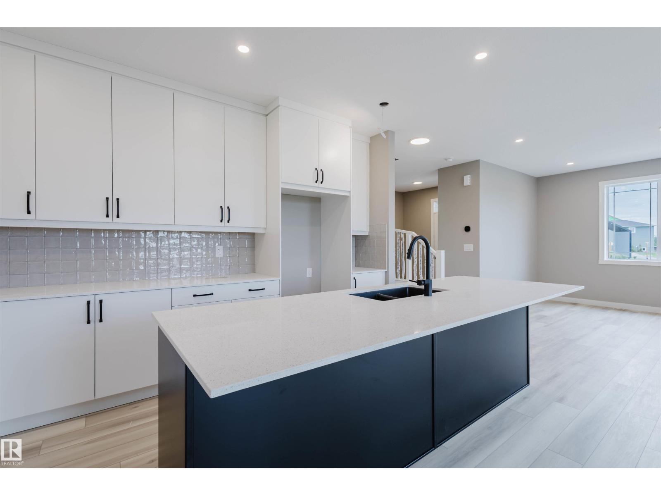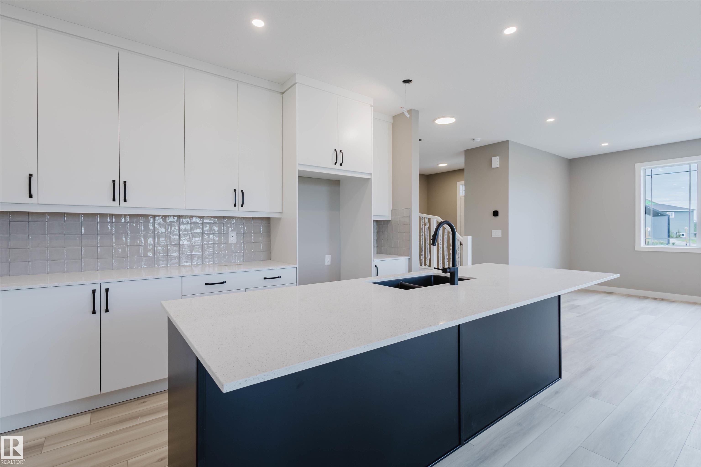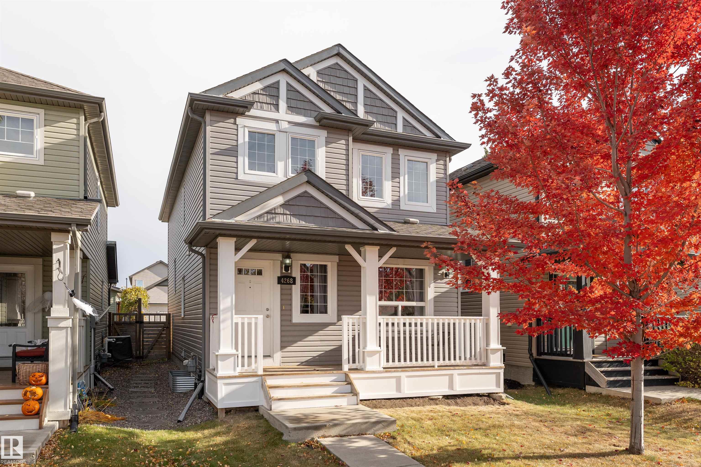- Houseful
- AB
- Rural Strathcona County
- T8B
- 53016 Range Rd 222 #15
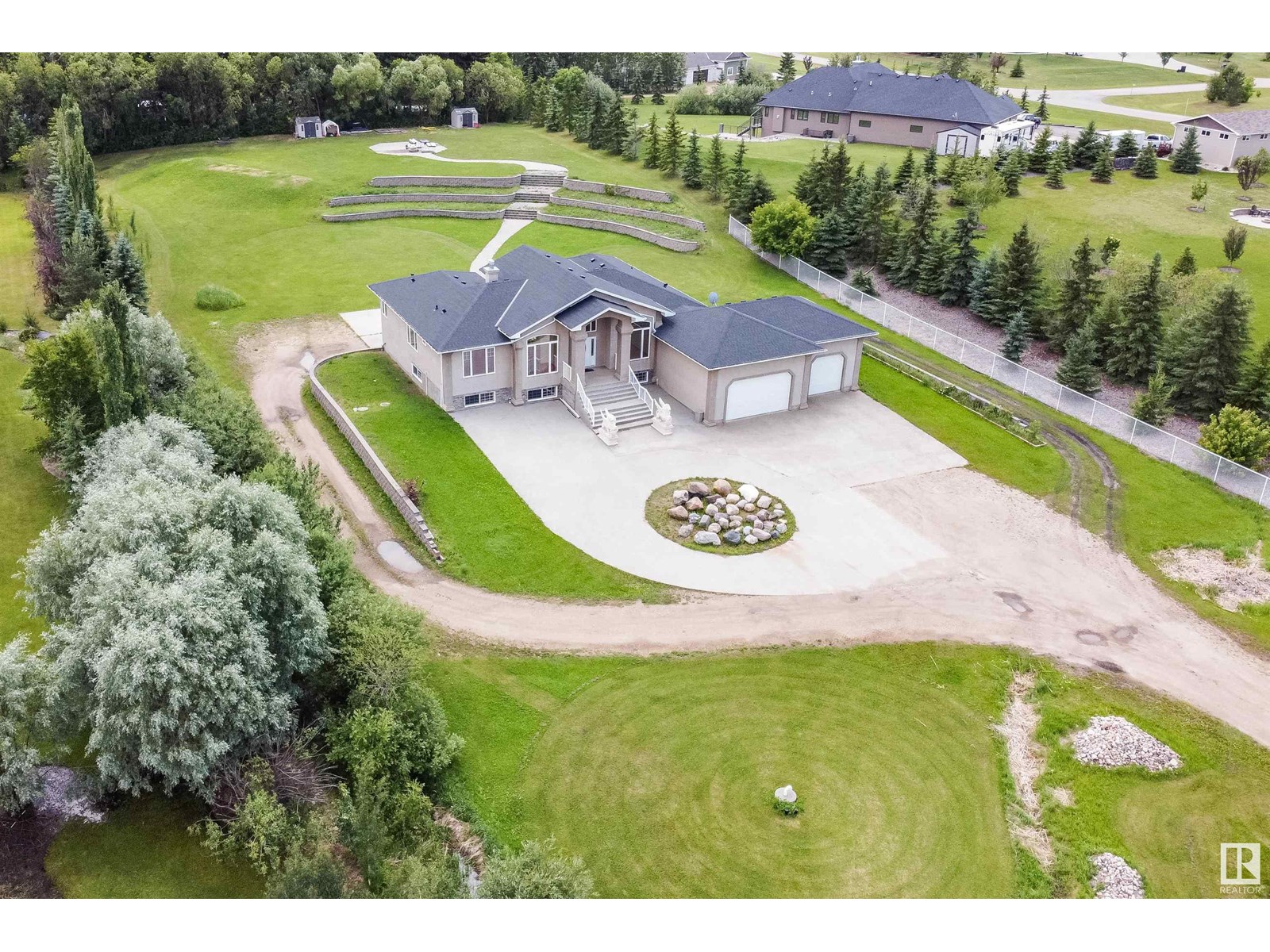
53016 Range Rd 222 #15
53016 Range Rd 222 #15
Highlights
Description
- Home value ($/Sqft)$556/Sqft
- Time on Houseful119 days
- Property typeSingle family
- StyleBungalow
- Median school Score
- Lot size2 Acres
- Year built2007
- Mortgage payment
YOU DESERVE THE LION'S SHARE!! Come live like Royalty in this European inspired custom built Estate Home! Located in Four Ridges, only 5 minutes from Sherwood Park. This impressive WALKOUT BUNGALOW offers 4660 square feet of total living space! Massive entrance & soaring ceilings! Open & spacious living room with gas fireplace, hardwood floors & an abundance of natural light throughout. Gorgeous kitchen with rich cabinetry, Granite & generous dining area. AMAZING DECK to enjoy the stunning views! Total of 7 bedrooms & 4 bathrooms! GORGEOUS ENSUITE! You'll LOVE the private treed setting with STUNNING LANDSCAPING! INCREDIBLE 3 TIERED MASONRY RETAINING WALLS! Concrete patio & paved walkway lead you to enjoy the natural setting. Amazing basement with 9 ft ceilings, slate flooring, 3 bedrooms, full bathroom, huge family room & double sided gas fireplace. NEW SHINGLES (2022). Municipal water & sewer/septic. TRIPLE & HEATED ATTACHED GARAGE plus a massive driveway for your toys! WOW! See it and you will love it! (id:63267)
Home overview
- Heat type Forced air
- # total stories 1
- Has garage (y/n) Yes
- # full baths 3
- # half baths 1
- # total bathrooms 4.0
- # of above grade bedrooms 7
- Subdivision Four ridges
- Lot dimensions 2
- Lot size (acres) 2.0
- Building size 2330
- Listing # E4443923
- Property sub type Single family residence
- Status Active
- Recreational room Measurements not available
Level: Basement - Games room Measurements not available
Level: Basement - 6th bedroom Measurements not available
Level: Basement - 5th bedroom Measurements not available
Level: Basement - Family room Measurements not available
Level: Basement - Additional bedroom Measurements not available
Level: Basement - 3rd bedroom Measurements not available
Level: Main - 4th bedroom Measurements not available
Level: Main - Kitchen Measurements not available
Level: Main - Dining room Measurements not available
Level: Main - Laundry Measurements not available
Level: Main - Living room Measurements not available
Level: Main - Primary bedroom Measurements not available
Level: Main - Den Measurements not available
Level: Main - 2nd bedroom Measurements not available
Level: Main
- Listing source url Https://www.realtor.ca/real-estate/28510840/15-53016-rge-road-222-rural-strathcona-county-four-ridges
- Listing type identifier Idx

$-3,453
/ Month

