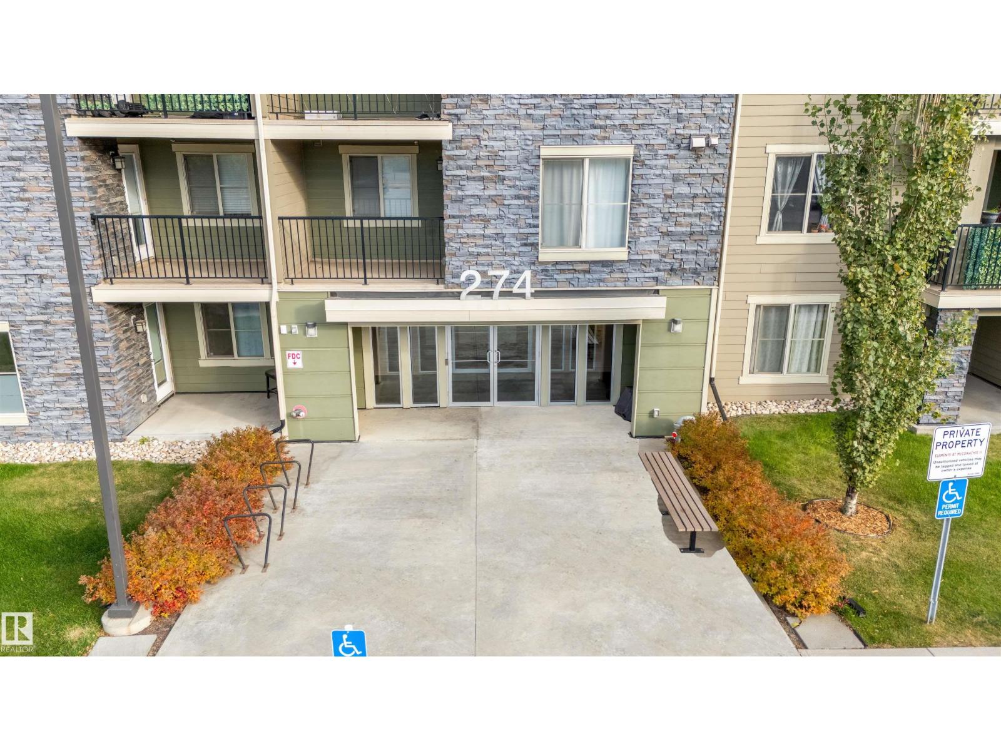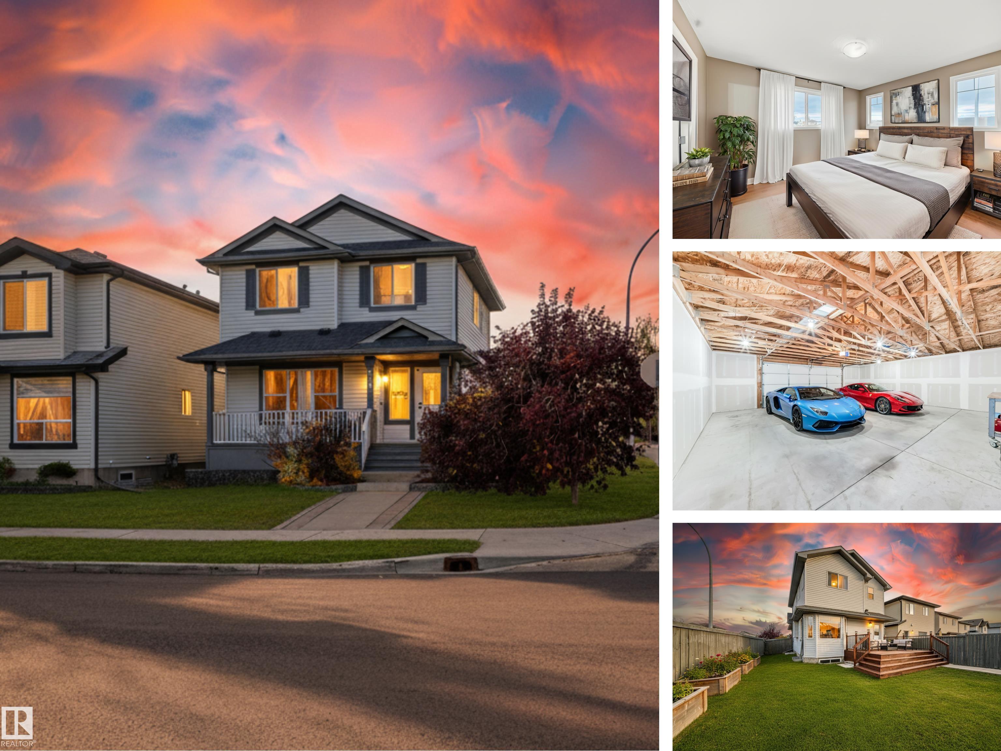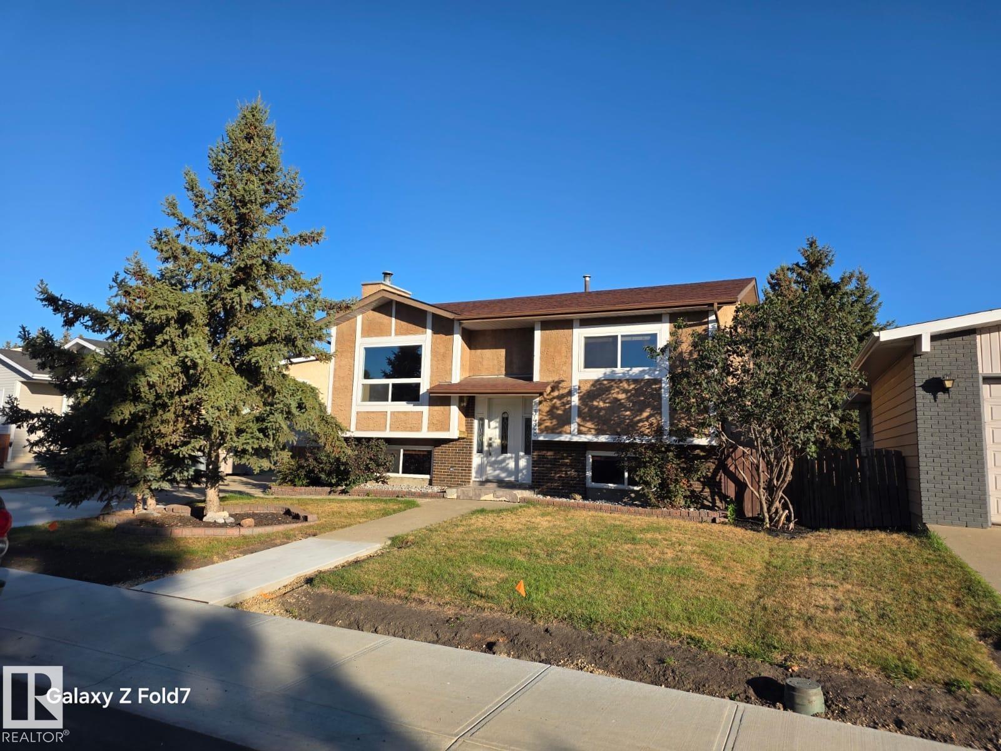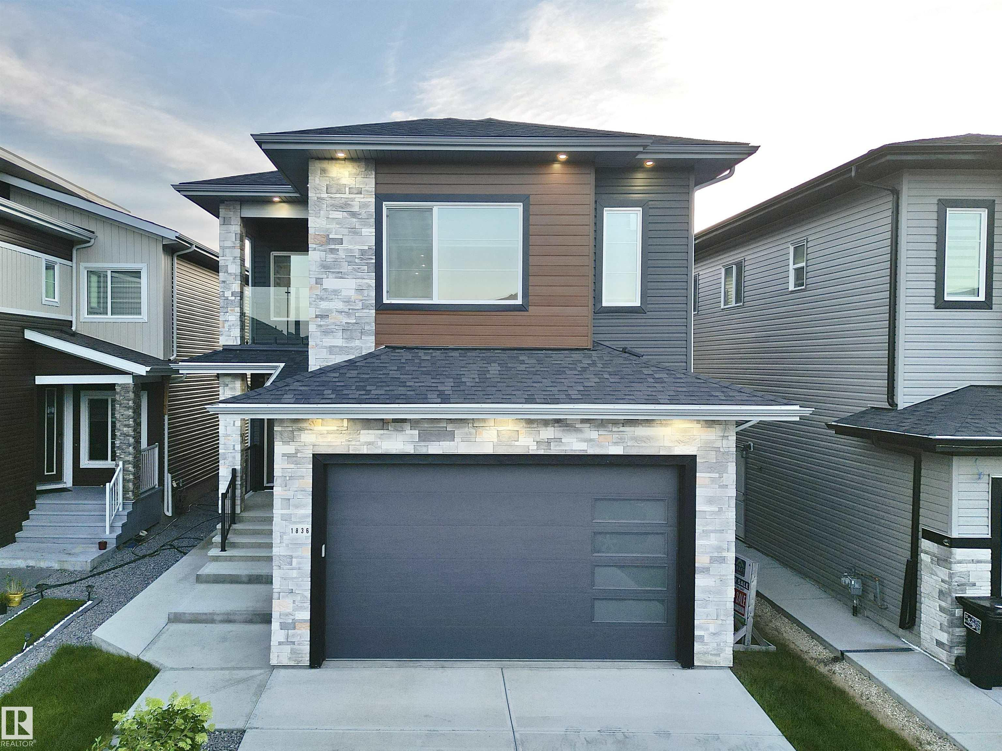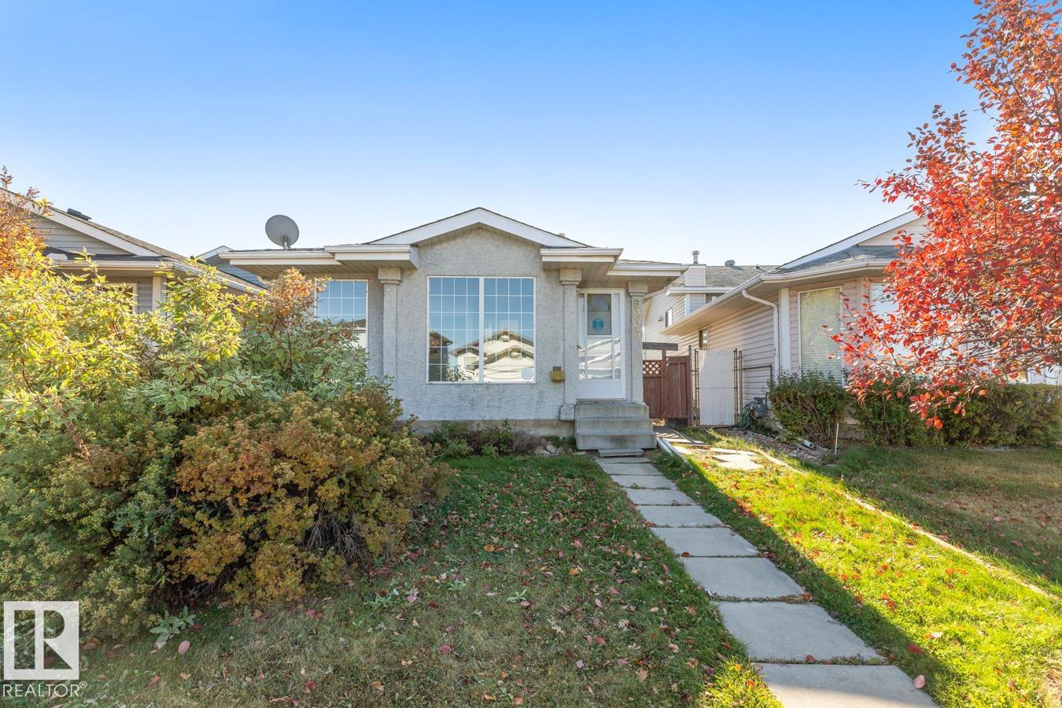- Houseful
- AB
- Strathcona County
- T8E
- 53273 Rge Road 215
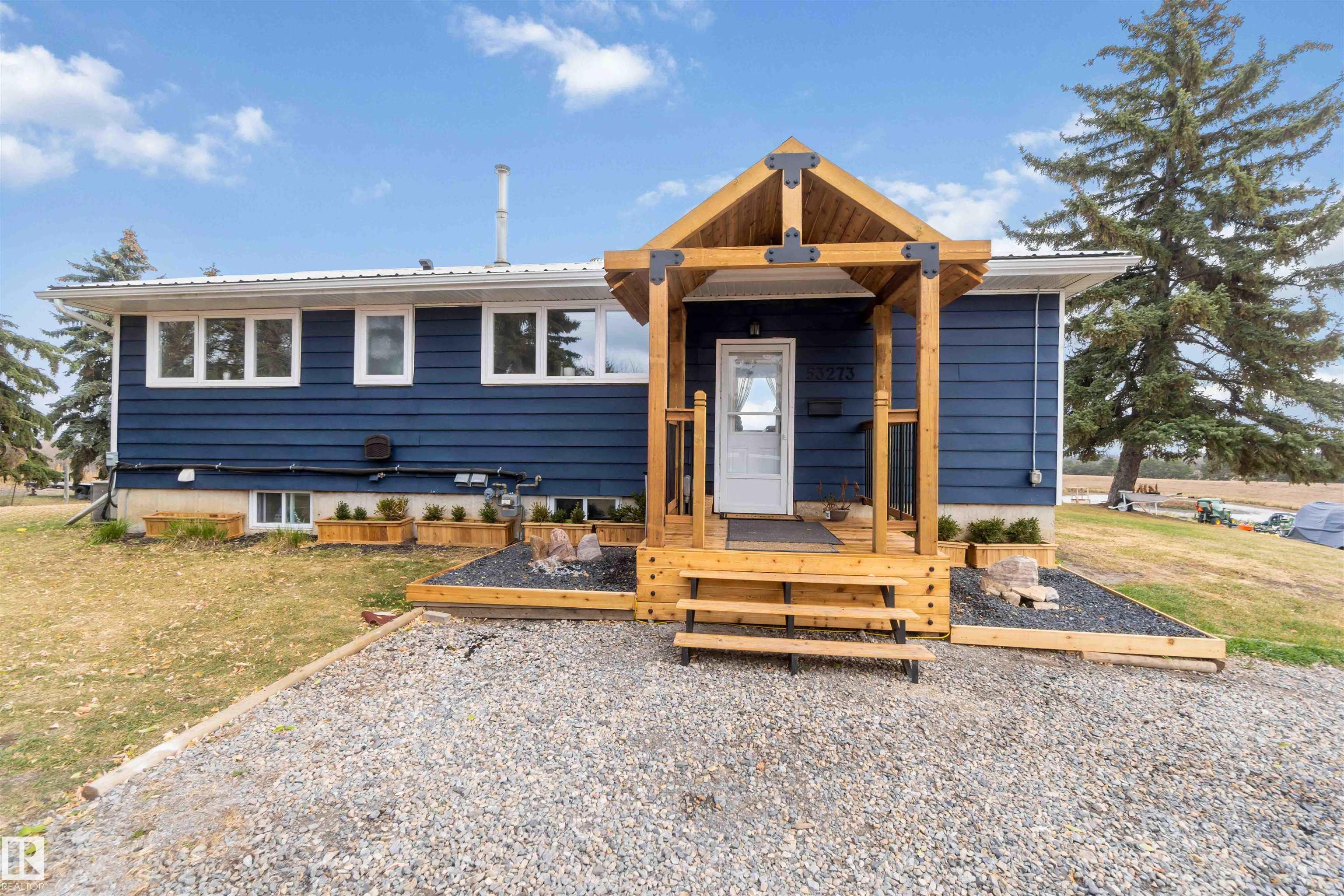
53273 Rge Road 215
53273 Rge Road 215
Highlights
Description
- Home value ($/Sqft)$1,791/Sqft
- Time on Housefulnew 9 hours
- Property typeResidential
- StyleBungalow
- Median school Score
- Lot size78.83 Acres
- Year built1955
- Mortgage payment
Experience peaceful country living at this rare gem in Strathcona County. Two beautiful homes set on a stunning 78-acre property with two serene ponds, mature trees, and the perfect balance of privacy and easy access to city amenities. The main residence is a beautifully upgraded 4-bed, 3-bath bungalow: the main floor opens to an airy living/kitchen space, with a luxe primary suite featuring a large walk-in closet & 4-pc ensuite, an additional bed & 3-pc bath. Downstairs enjoy two further bedrooms, a 3-pc bath & a large rec room. The secondary home boasts a spacious deck, open kitchen/dining area, master suite with 5-pc ensuite & walk-in closet, an additional 4-pc bath & two more beds, perfect for guests or extended family. Outdoors, you’ll find a well-equipped property: a play structure, garden beds, double garage, shop, & a chicken coop. Enjoy vast parks, playgrounds, and trails, plus fast access to Edmonton—offering the ideal balance of seclusion and convenience. All this home needs is YOU!
Home overview
- Heat source Paid for
- Heat type Forced air-1, natural gas
- Sewer/ septic Septic tank & field
- Construction materials Wood
- Foundation Concrete perimeter
- Exterior features Flat site, fruit trees/shrubs, no back lane, no through road, park/reserve, stream/pond, vegetable garden
- Has garage (y/n) Yes
- Parking desc Double garage detached
- # full baths 3
- # total bathrooms 3.0
- # of above grade bedrooms 4
- Flooring Laminate flooring
- Interior features Ensuite bathroom
- Area Strathcona
- Water source Drilled well
- Zoning description Zone 60
- Lot size (acres) 78.83
- Basement information Full, finished
- Building size 1033
- Mls® # E4462959
- Property sub type Single family residence
- Status Active
- Virtual tour
- Kitchen room 10.8m X 8.3m
- Bedroom 4 7m X 10.6m
- Bedroom 2 8.2m X 11.6m
- Other room 1 19.2m X 18.3m
- Bedroom 3 10.4m X 10.6m
- Master room 10.6m X 10.2m
- Dining room 12.8m X 9.8m
Level: Main - Living room 20m X 12.1m
Level: Main
- Listing type identifier Idx

$-4,933
/ Month





