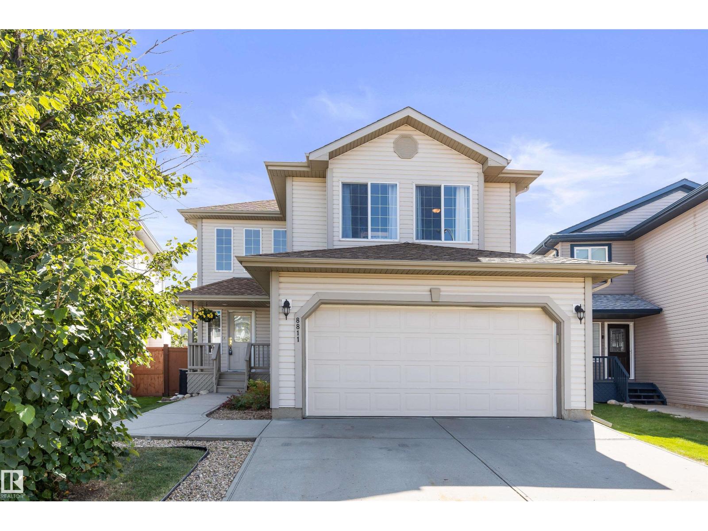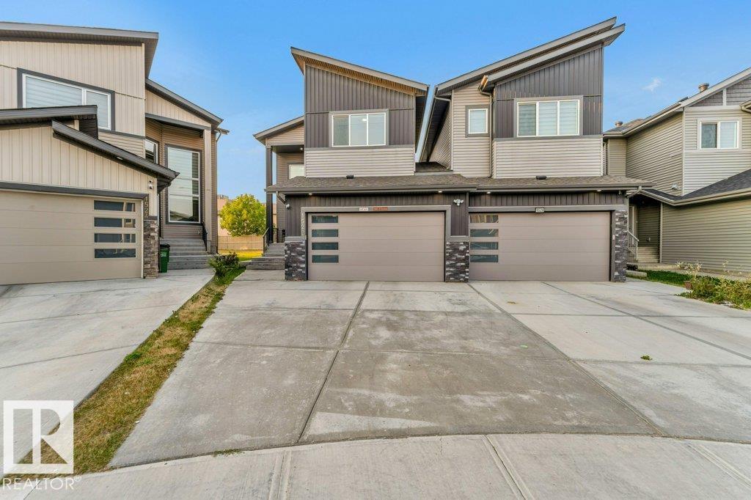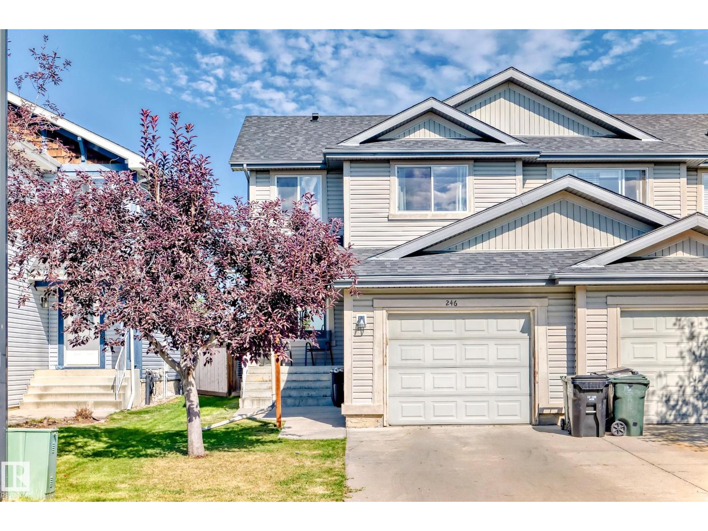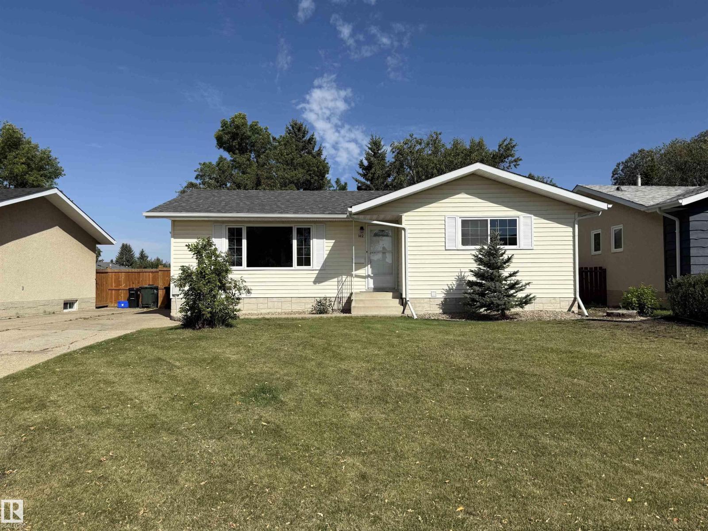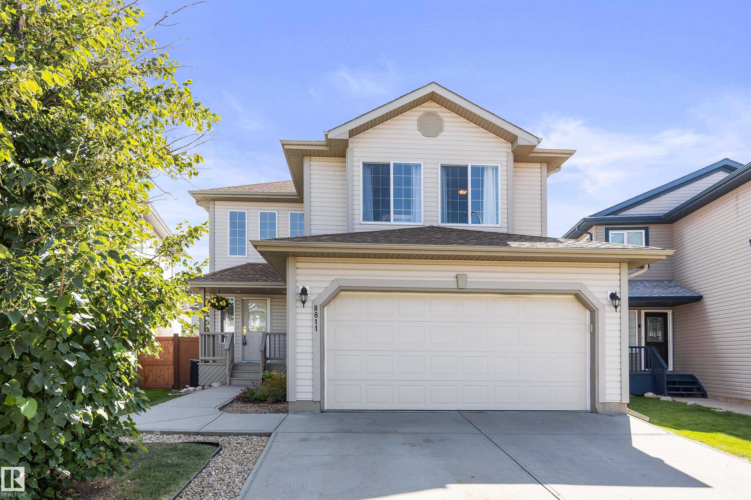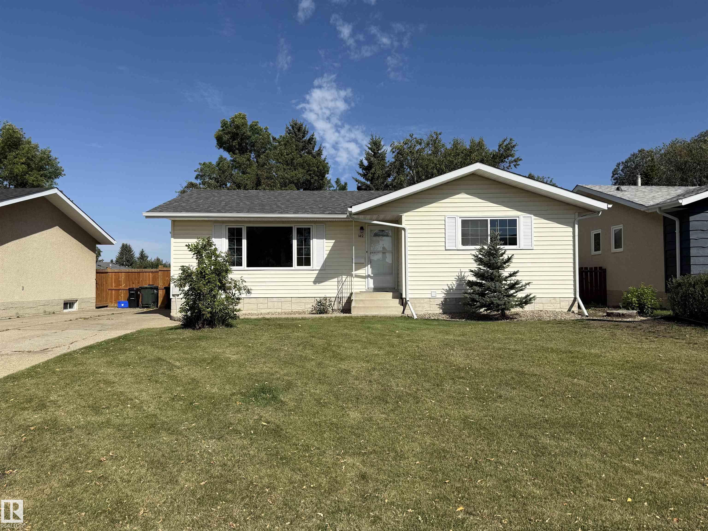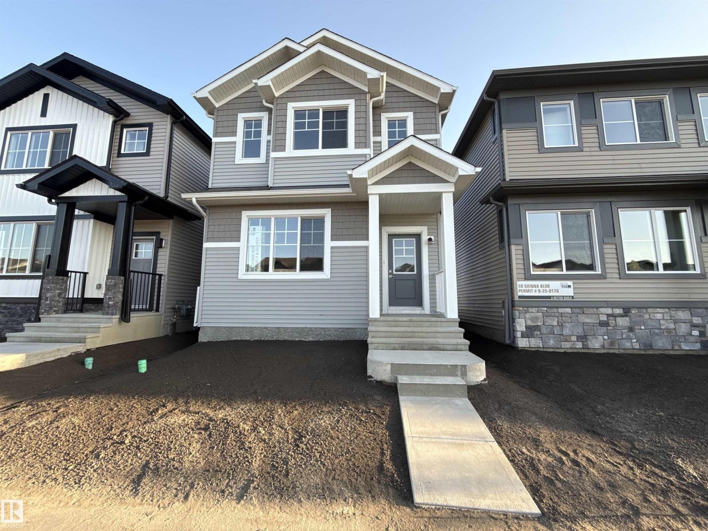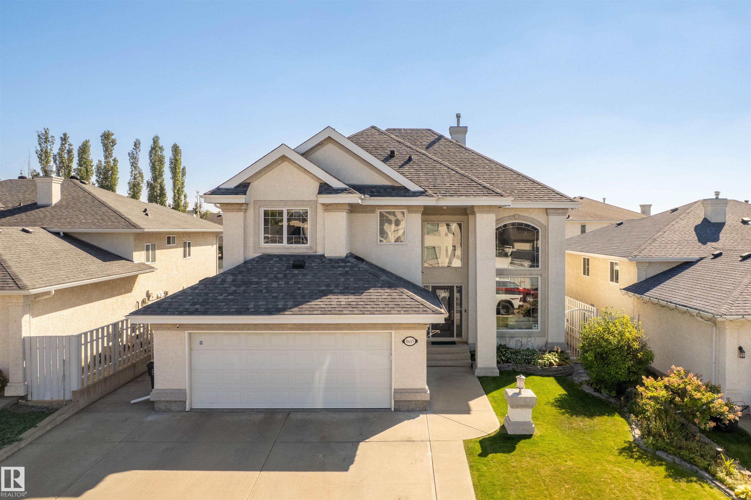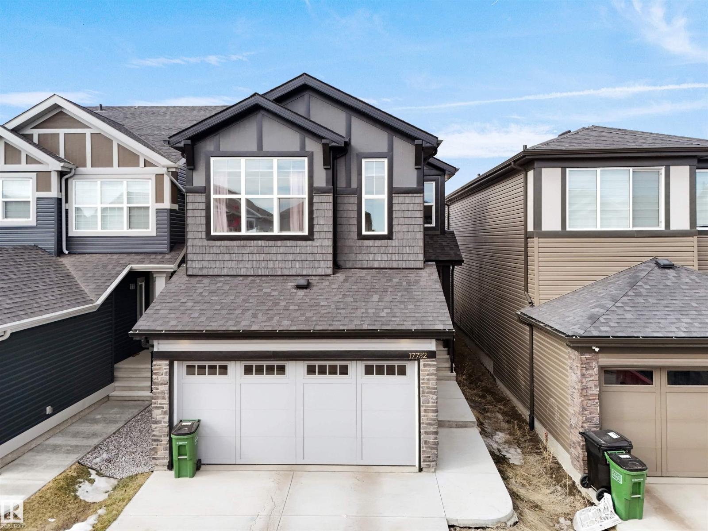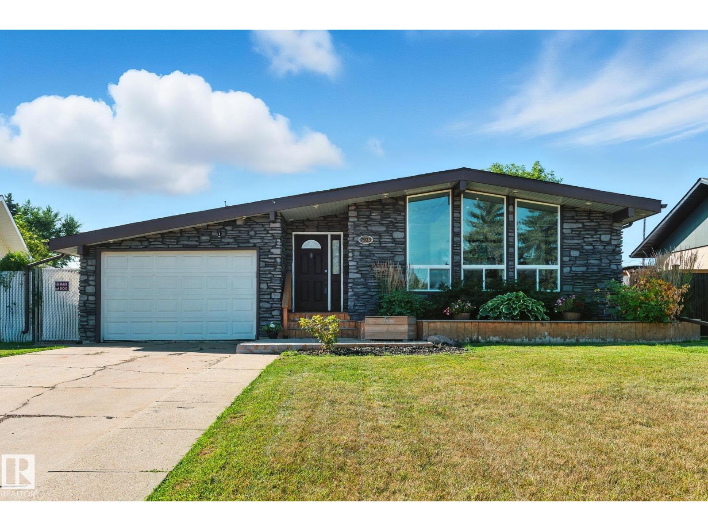- Houseful
- AB
- Rural Strathcona County
- T8E
- 53310 Range Rd 221 #229
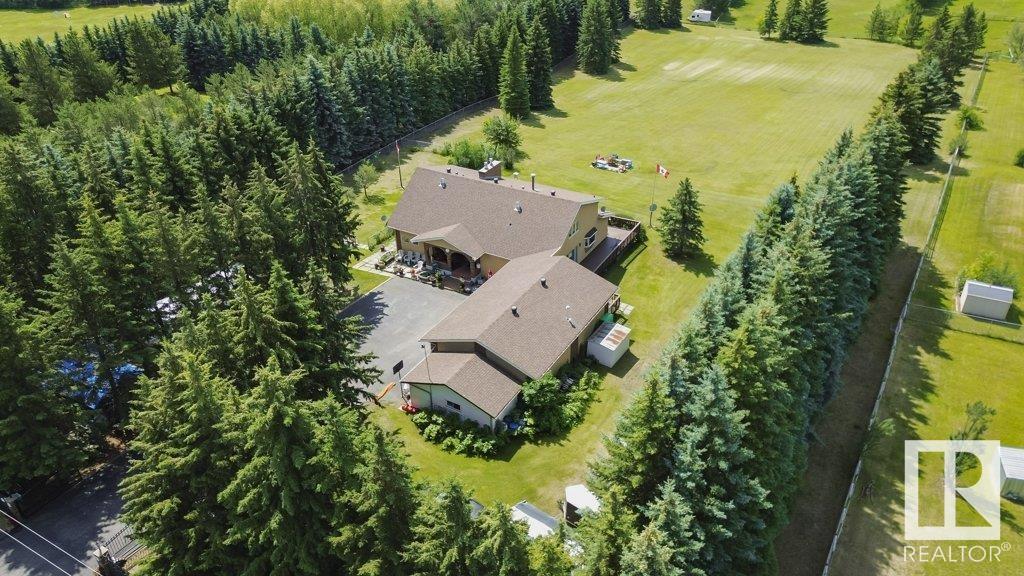
53310 Range Rd 221 #229
53310 Range Rd 221 #229
Highlights
Description
- Home value ($/Sqft)$311/Sqft
- Time on Houseful63 days
- Property typeSingle family
- Median school Score
- Lot size3.01 Acres
- Year built1979
- Mortgage payment
Custom redesigned property on 3.1 fully fenced acres w/effective age of 15 yrs. Big ticket items:triple pane windows, shingles, acrylic stucco, eaves, asphalt, doors, boiler, garage door & heater. Custom maple kitchen ft: granite island w/copper hoodfan, ample cupboards, walk-in pantry & breakfast nook. Formal dining rm w/vaulted ceiling & custom stone wall. Living rm w/large granite wet bar, state-of-the-art wood burning f/p w/granite & stone surround, double patio doors to wrap-around cedar deck w/south view. Laundry & 3 pc bath w/dry sauna. Maple staircase w/iron rails to upper level. Primary rm w/custom stone gas f/p, ensuite w/jacuzzi tub & view of DT skyline. Tubular skylights, concrete bsmt bunker, new hardwood floors, crown moulding, 6 inch baseboards, viedo surveillance sys, 24 ft auto aluminum gate, quonset, fruit trees & 3 extra sheds. Water filtration system, reverse osmosis, water softener, holding tank & well, 220V power, fire pit, heated trip garage & 8x zoned heating. Great highway access. (id:63267)
Home overview
- Heat type Baseboard heaters, hot water radiator heat
- # total stories 2
- Fencing Fence
- Has garage (y/n) Yes
- # full baths 4
- # total bathrooms 4.0
- # of above grade bedrooms 4
- Subdivision Hunter's hill
- View City view
- Directions 1479061
- Lot dimensions 3.01
- Lot size (acres) 3.01
- Building size 3293
- Listing # E4446000
- Property sub type Single family residence
- Status Active
- Family room 5.03m X 11.6m
Level: Lower - Den 4.36m X 4.55m
Level: Lower - Cold room 4.84m X 2.27m
Level: Lower - 4th bedroom 3.78m X 3.26m
Level: Lower - Laundry 2.62m X 2.75m
Level: Main - Dining room 5.46m X 4.86m
Level: Main - Pantry 1.82m X 2.69m
Level: Main - Living room 5.35m X 11.9m
Level: Main - Breakfast room 5.36m X 2.26m
Level: Main - Kitchen 5.36m X 5.89m
Level: Main - 2nd bedroom 4.52m X 3.45m
Level: Upper - Primary bedroom 6.08m X 4.67m
Level: Upper - 3rd bedroom 3.3m X 3.91m
Level: Upper
- Listing source url Https://www.realtor.ca/real-estate/28562046/229-53310-rge-road-221-rural-strathcona-county-hunters-hill
- Listing type identifier Idx

$-2,733
/ Month

