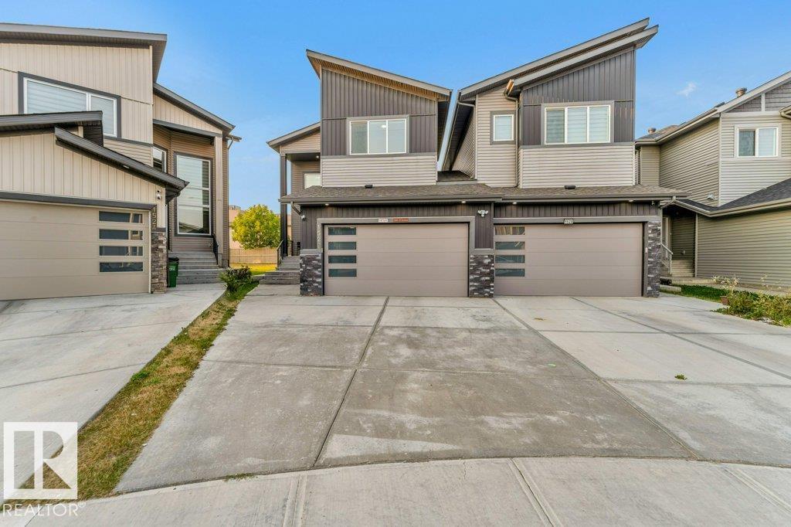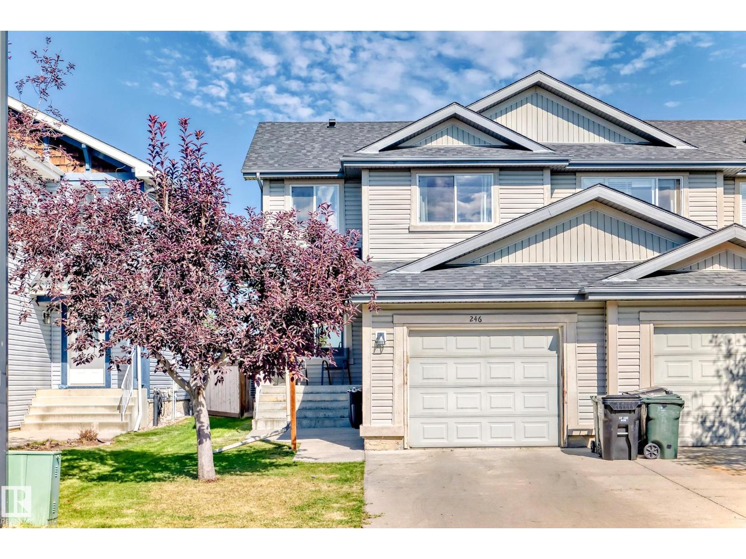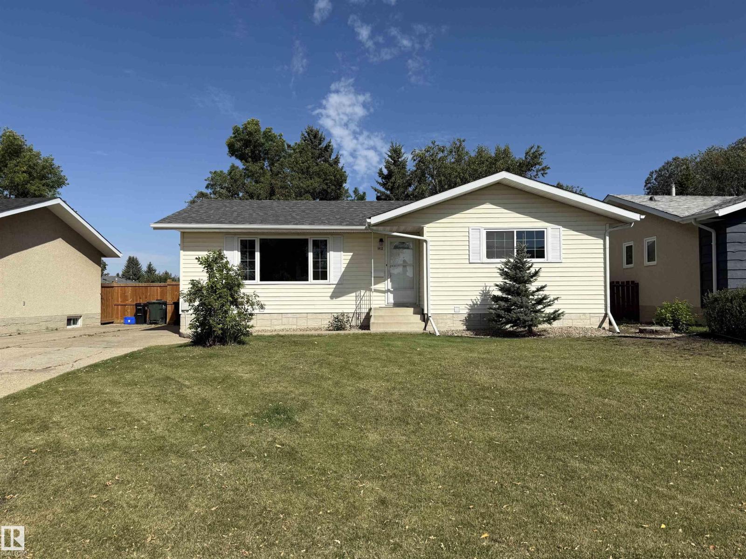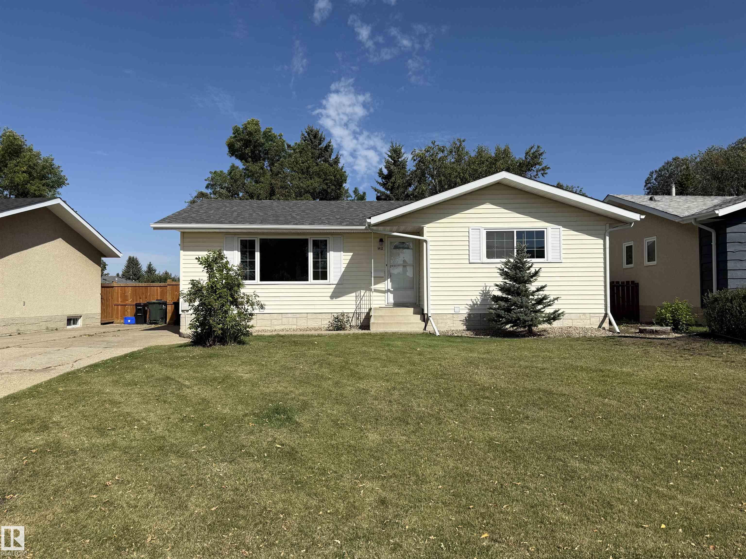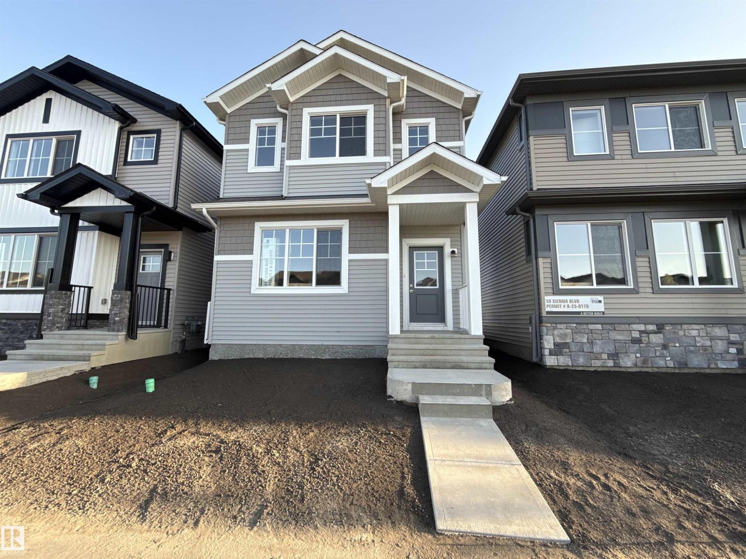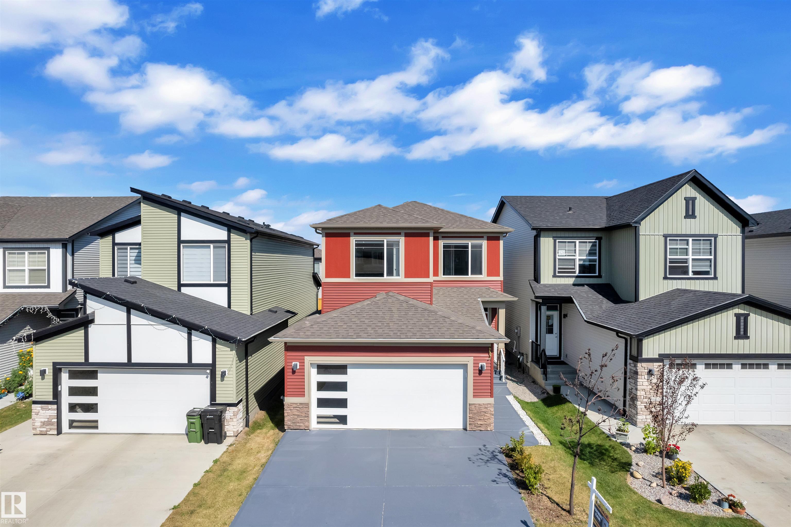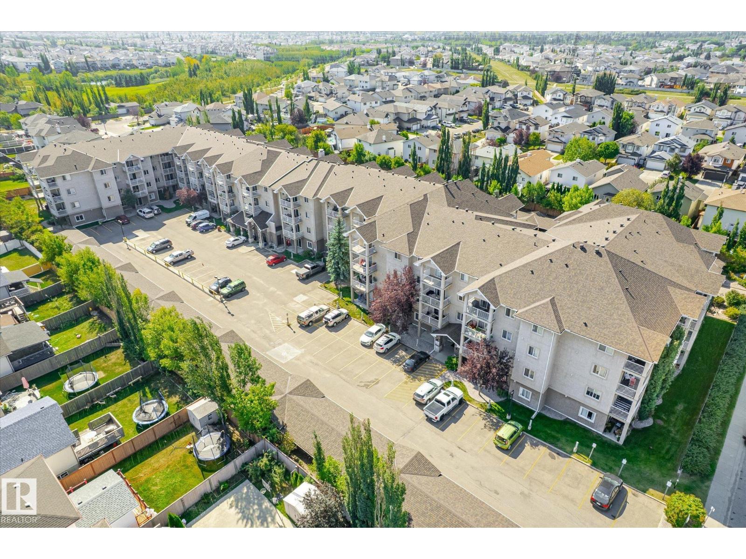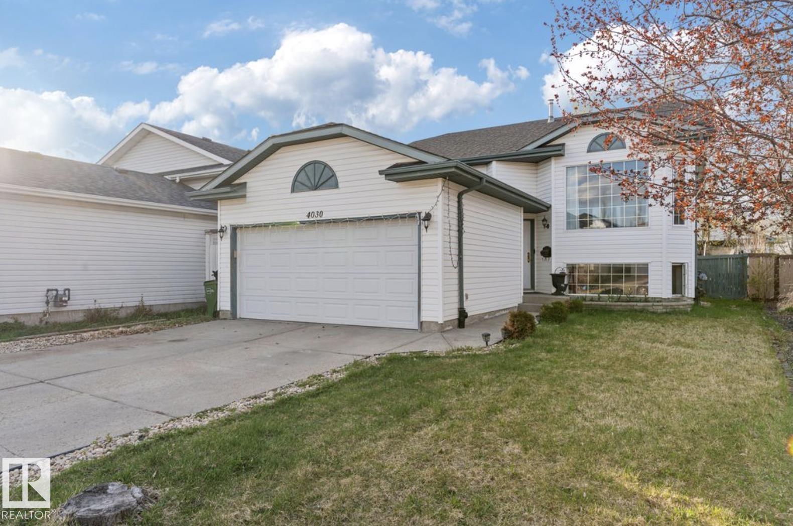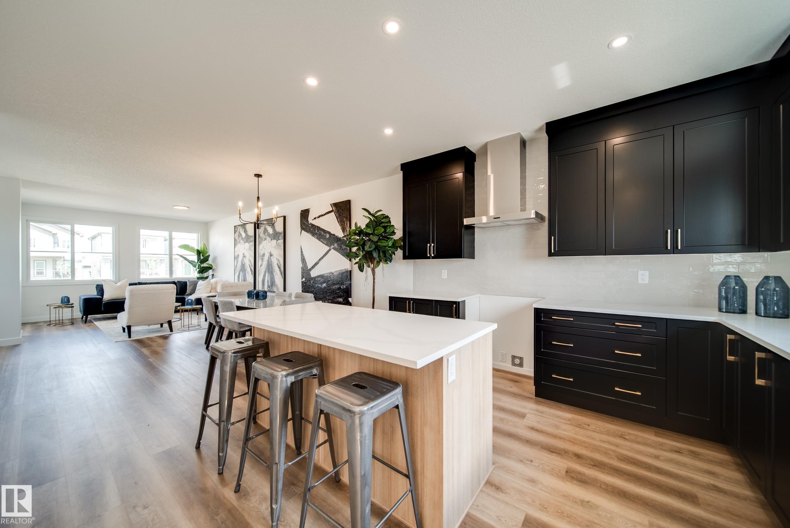- Houseful
- AB
- Rural Strathcona County
- T8G
- 188-52343 Rge Rd 211
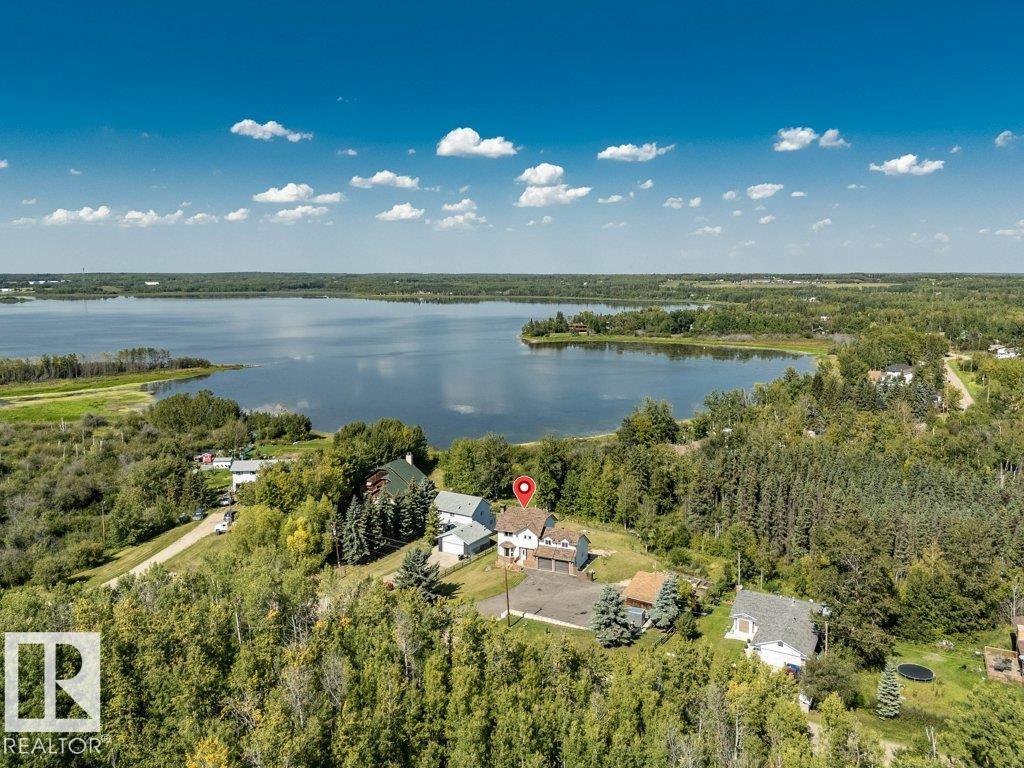
188-52343 Rge Rd 211
188-52343 Rge Rd 211
Highlights
Description
- Home value ($/Sqft)$279/Sqft
- Time on Houseful8 days
- Property typeResidential
- Style2 storey
- Median school Score
- Lot size0.59 Acre
- Year built1984
- Mortgage payment
Set on a 0.6-acre lot w/ boundary fence & tranquil lake views, this 2-storey home offers a perfect blend of comfort & luxury. The living room is warm & welcoming w/ hardwood floors & gas FP; the dining area & kitchen have views of the lake, are fully tiled & don’t disappoint. The kitchen gleams w/ SS appliances & granite countertops & has access to a lake-facing deck to enjoy your morning coffee. Upstairs are 3 bdrms & a spacious 4 pc bath; the primary features generous closets & a private 3 pc ensuite. Enjoy the versatile bonus room which could be used for play, family room or office. In the fully finished bsmnt, a lrg recreation space provides ample space for relaxation or entertaining; add to that laundry & storage. The 26x22 heated dble att garage ensures year-round convenience, while a 24x15 detached garage & carport accommodate hobbies & storage. Outdoor lovers will value the easy lake access, reserve land & hiking opportunities. All on municipal water & sewer! See Info Pack for all recent upgrades.
Home overview
- Heat source Paid for
- Heat type Baseboard, natural gas
- Sewer/ septic Municipal/community
- Construction materials Brick, vinyl
- Foundation Concrete perimeter
- Exterior features Fenced, lake view, low maintenance landscape, playground nearby
- Has garage (y/n) Yes
- Parking desc Double garage attached, single carport, single garage detached
- # full baths 2
- # half baths 1
- # total bathrooms 3.0
- # of above grade bedrooms 3
- Flooring Ceramic tile, hardwood, vinyl plank
- Has fireplace (y/n) Yes
- Interior features Ensuite bathroom
- Area Strathcona
- Water source Municipal
- Zoning description Zone 84
- Lot desc Irregular
- Lot size (acres) 0.59
- Basement information Full, finished
- Building size 1935
- Mls® # E4455002
- Property sub type Single family residence
- Status Active
- Virtual tour
- Master room 12.8m X 14m
- Bedroom 2 12.9m X 12.3m
- Other room 2 9.8m X 10.8m
- Bedroom 3 11.4m X 11.6m
- Other room 1 27.6m X 15.8m
- Kitchen room 13.8m X 11.3m
- Dining room 10.9m X 13.3m
Level: Main - Living room 18m X 13.2m
Level: Main - Family room 22.5m X 15.6m
Level: Upper
- Listing type identifier Idx

$-1,440
/ Month

