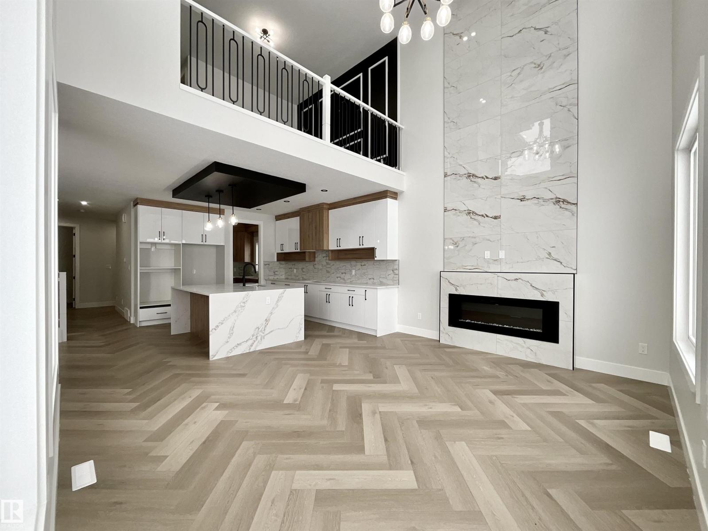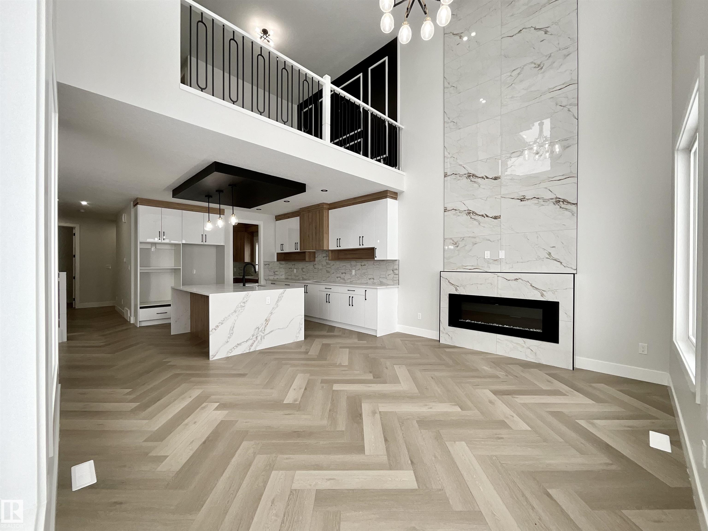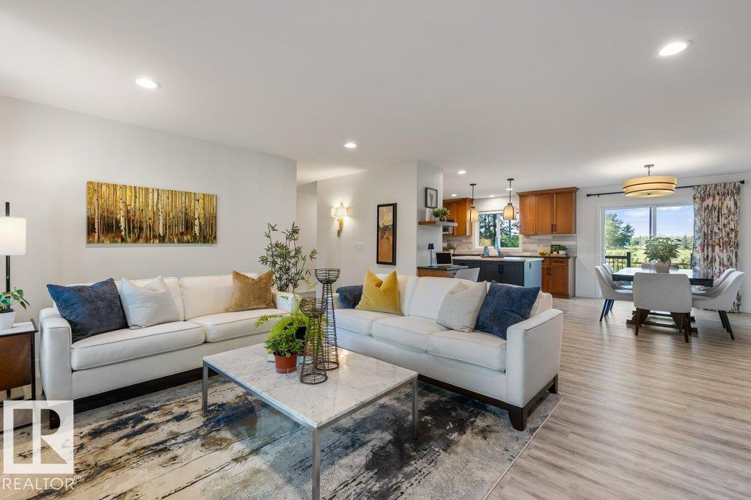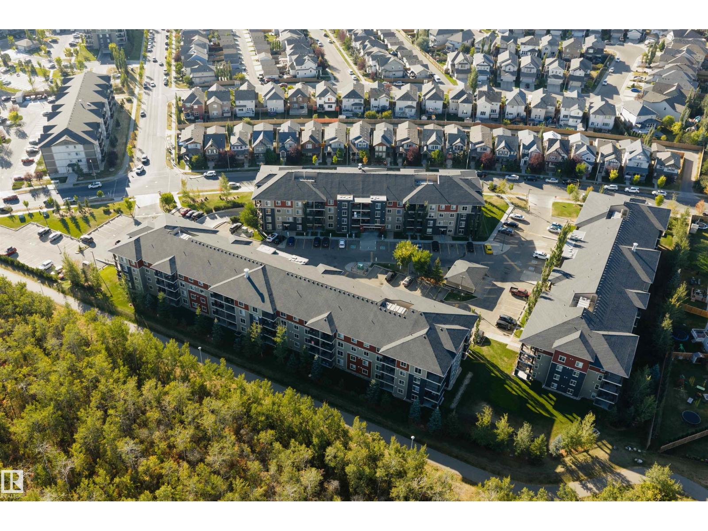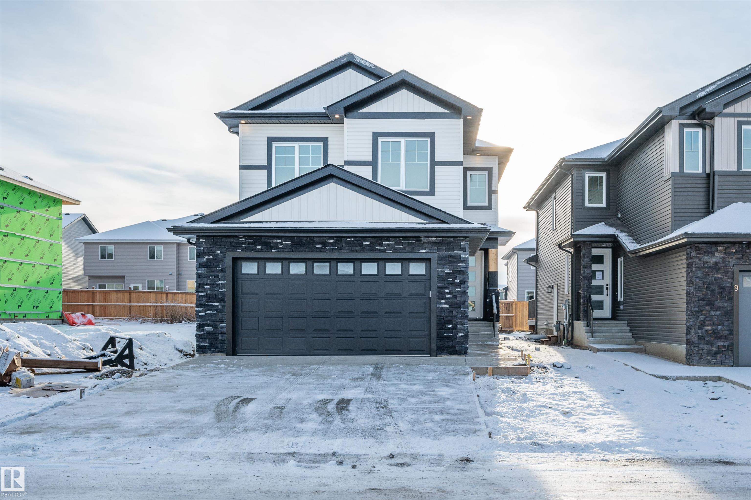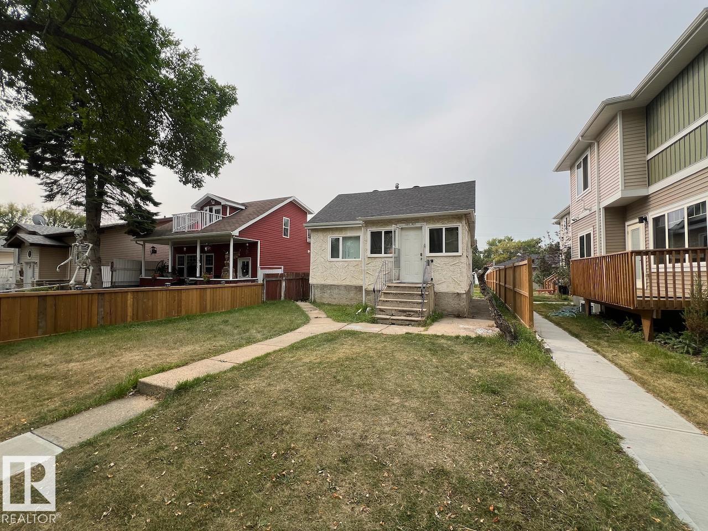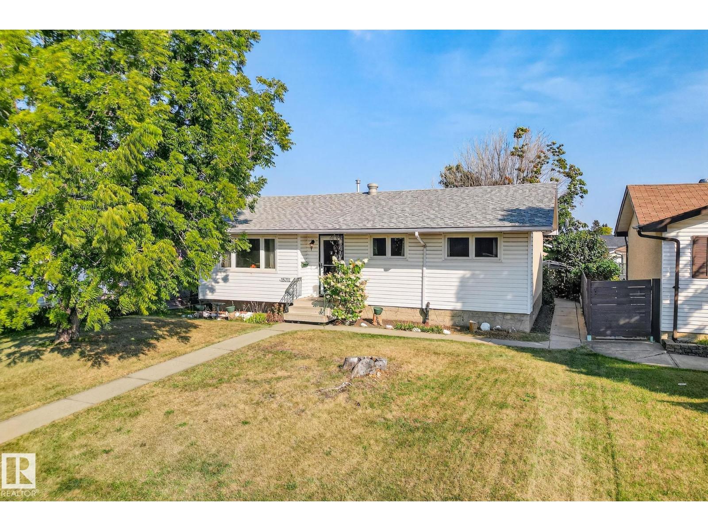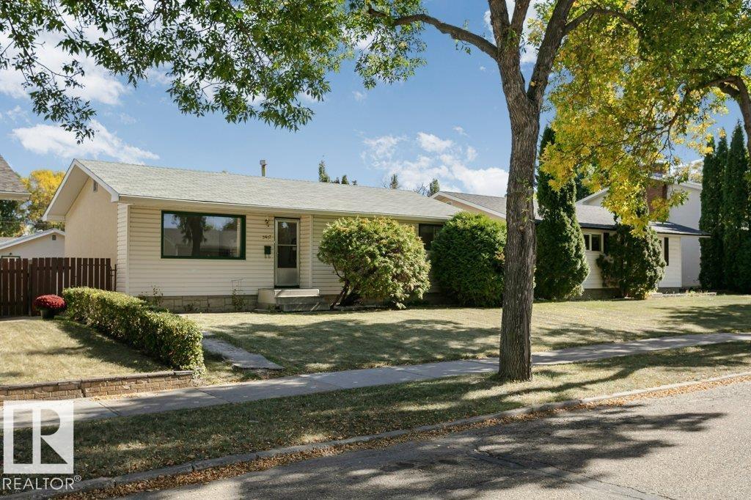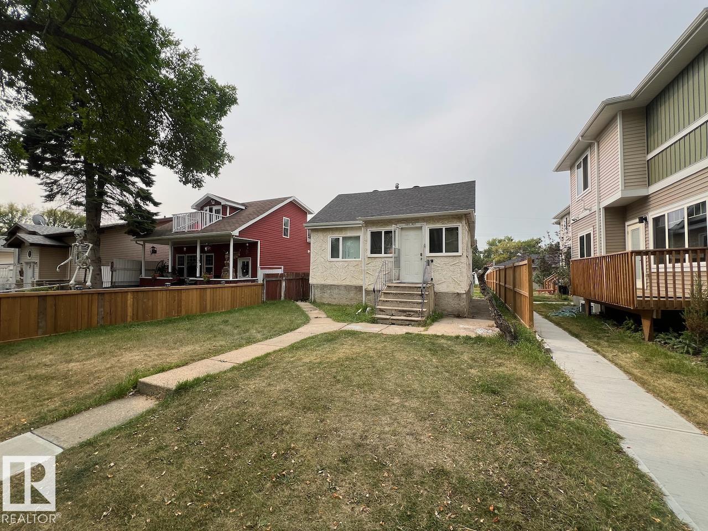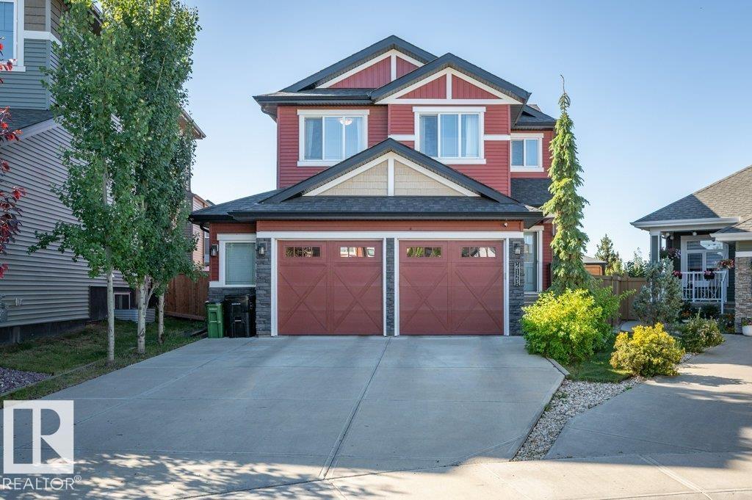- Houseful
- AB
- Rural Strathcona County
- T8E
- 53221 Range Rd 223 #81
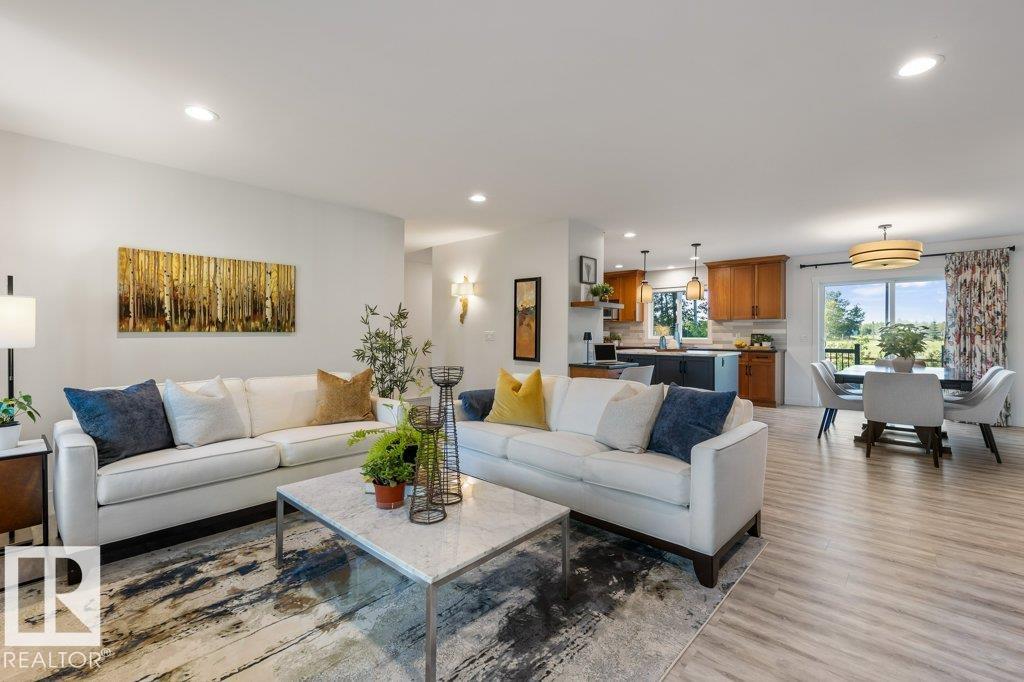
53221 Range Rd 223 #81
53221 Range Rd 223 #81
Highlights
Description
- Home value ($/Sqft)$540/Sqft
- Time on Housefulnew 1 hour
- Property typeResidential
- StyleBungalow
- Median school Score
- Lot size2 Acres
- Year built2021
- Mortgage payment
Tucked among the trees in Queensdale Place, just 5 min from Sherwood Pk, this stunning bungalow is nestled on a PRIVATE 2 acre lot, featuring 3 bedrms, 3 bathrms, heated DBL attached garage, plus DBL detached garage! The bright, open layout drenches the main floor in natural light. Kitchen includes high end stainless appliances, ample cabinetry, prep island & W/I pantry. Enjoy the large dining area w/ views to your spacious living room-perfect for gathering. King-sized primary suite boasts a WIC & 3pc ensuite w/ spa-inspired shower. A 2nd bedrm & 4pc bath complete the main floor. Downstairs, the basement features a family room, 3rd bedrm, 4pc bath, laundry, storage & a flex space (could easily become a 4th bedrm). Enjoy peace & privacy as you relax on your covered veranda w/ composite deck. Upgrades incl $60K state of the art septic; concrete driveways for both garages. With a groomed trail inside your fenced property, you’ll LOVE to quad & bike! All just minutes from schools, parks & shopping! 10/10
Home overview
- Heat source Paid for
- Heat type Forced air-1, natural gas
- Sewer/ septic Septic tank & mound
- Construction materials Asphalt shingles, vinyl
- Foundation Concrete perimeter
- Exterior features Level land, low maintenance landscape, private setting
- Has garage (y/n) Yes
- Parking desc Double garage attached, heated, rv parking, shop
- # full baths 3
- # total bathrooms 3.0
- # of above grade bedrooms 3
- Flooring Carpet, vinyl plank
- Interior features Ensuite bathroom
- Area Strathcona
- Water source Cistern
- Zoning description Zone 60
- Lot size (acres) 2.0
- Basement information Full, finished
- Building size 1481
- Mls® # E4458218
- Property sub type Single family residence
- Status Active
- Virtual tour
- Bedroom 3 14.5m X 14.4m
- Other room 2 13.8m X 13.6m
- Other room 3 8.1m X 7.7m
- Master room 15m X 12.8m
- Bedroom 2 11.6m X 10.5m
- Kitchen room 14.6m X 11.8m
- Other room 1 20.3m X 16.5m
- Living room 18.6m X 17.6m
Level: Main - Dining room 12.6m X 9.4m
Level: Main
- Listing type identifier Idx

$-2,131
/ Month

