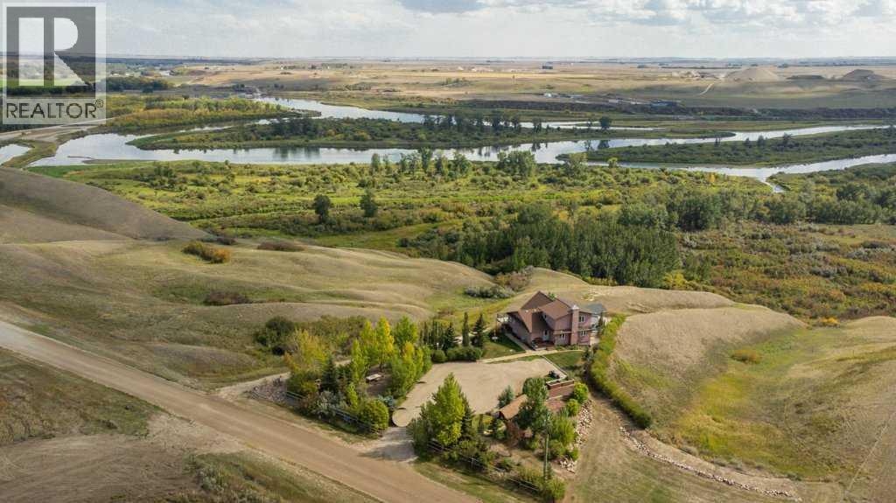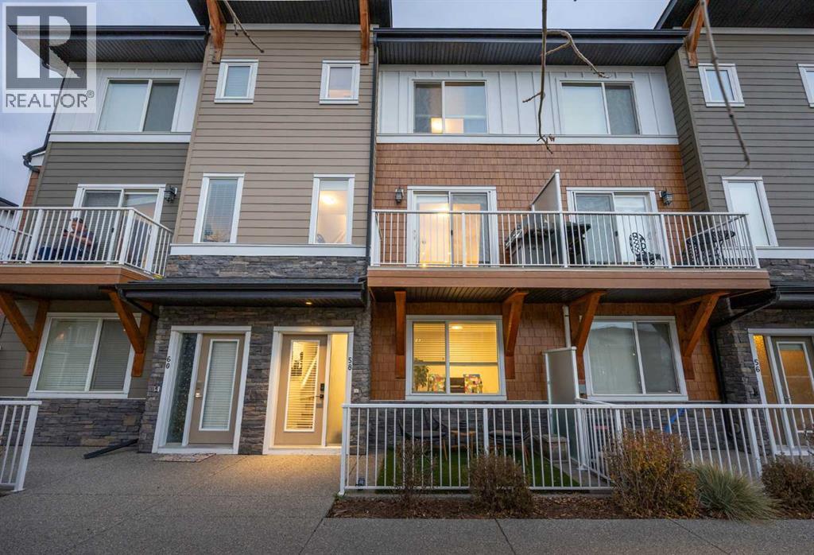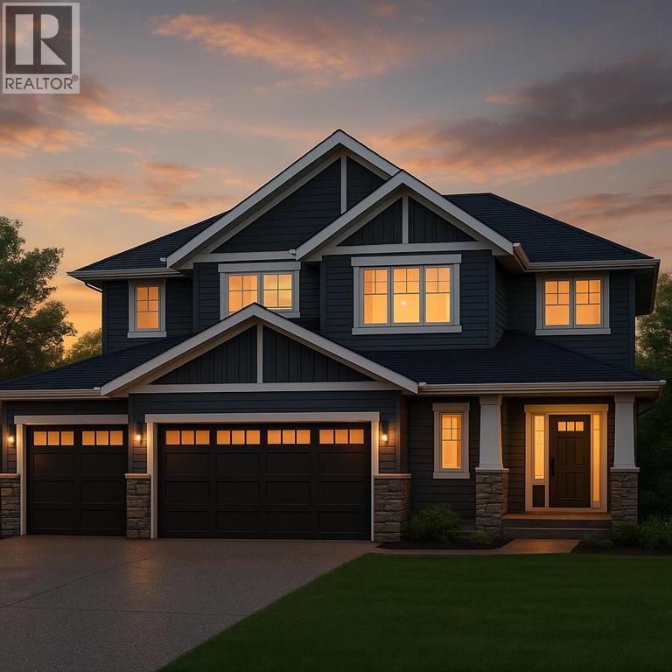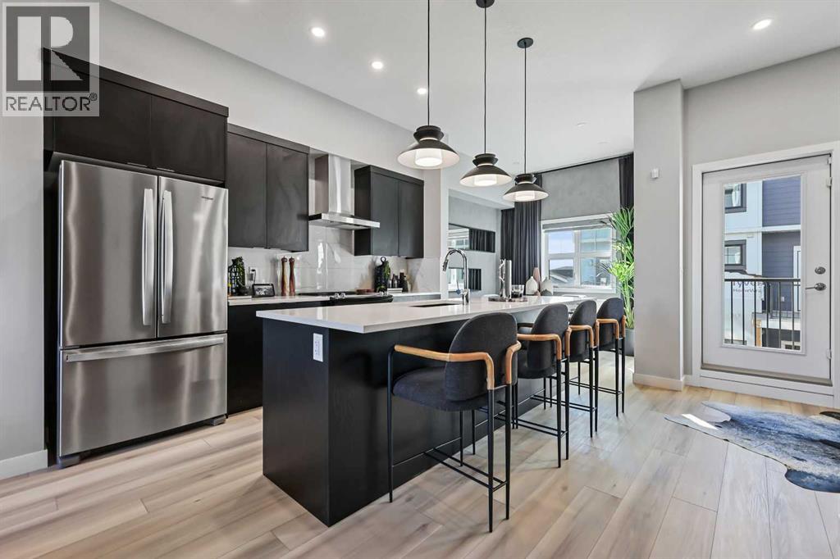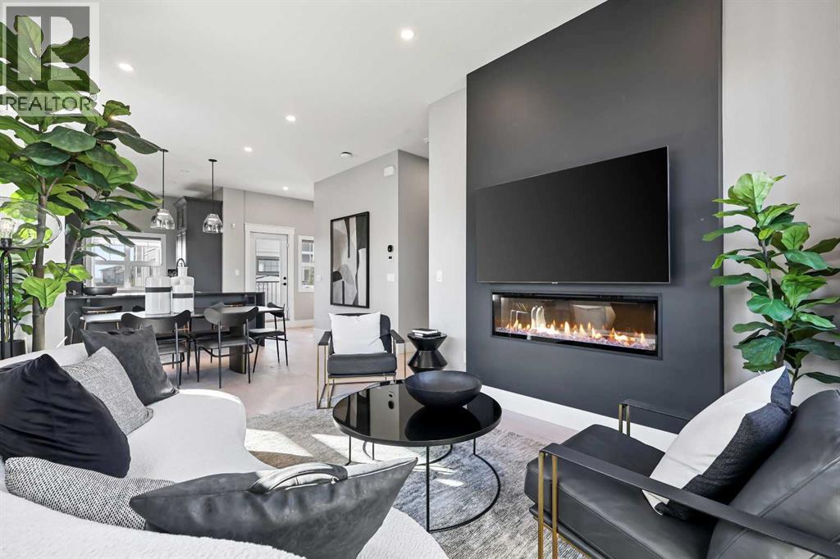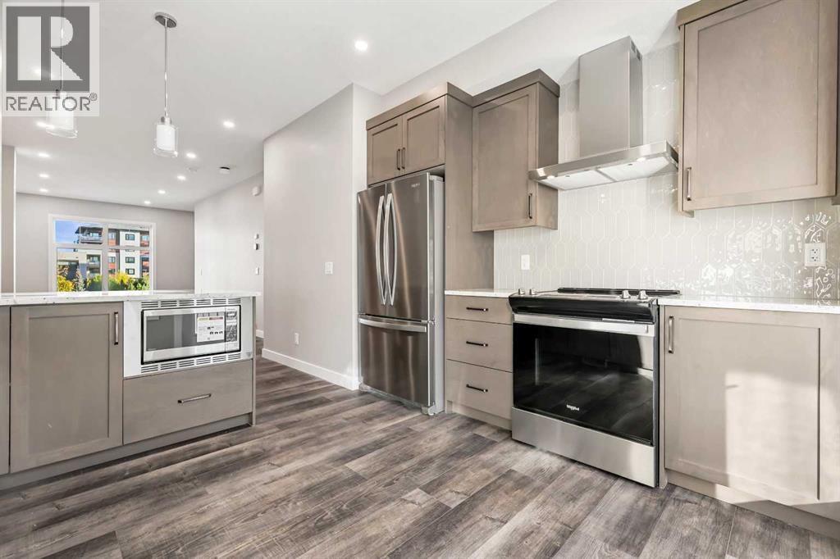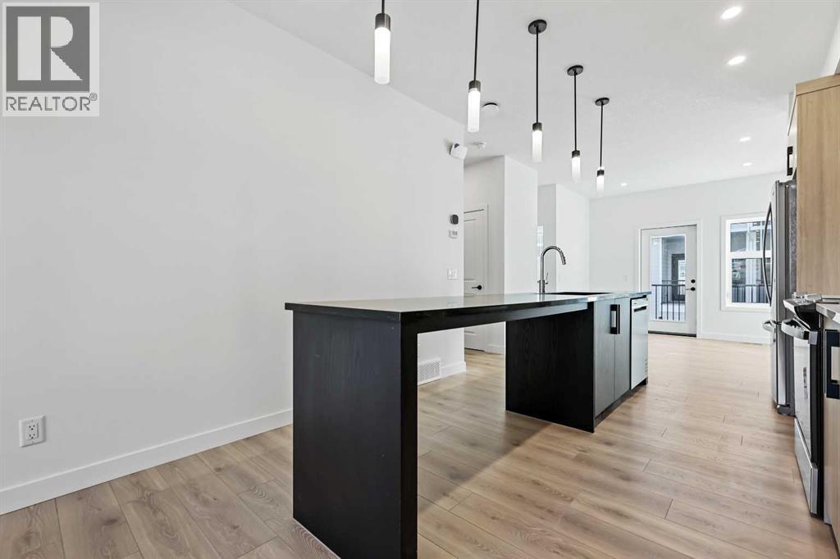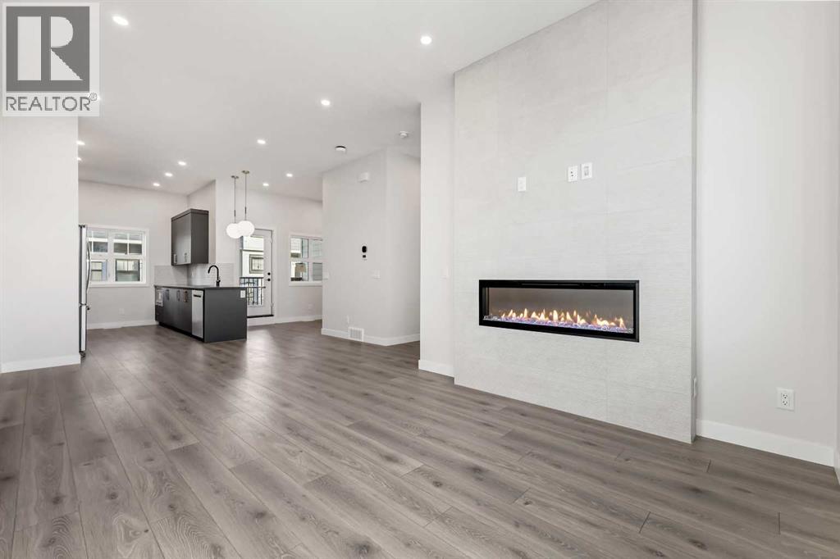- Houseful
- AB
- Strathmore
- T1P
- 1 Madison Ct
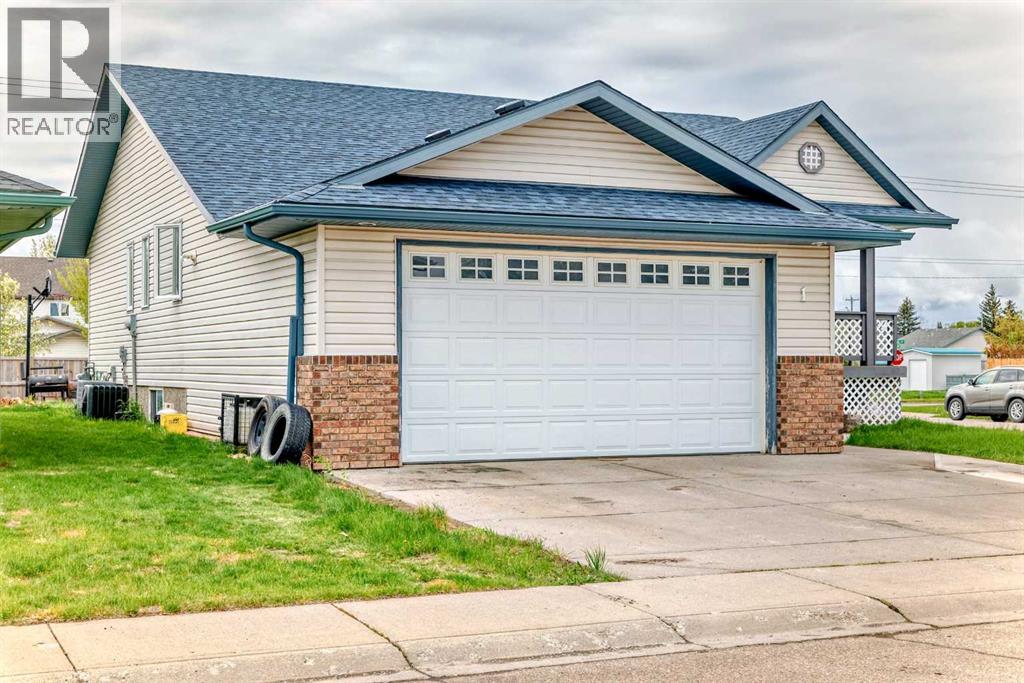
Highlights
This home is
2%
Time on Houseful
55 Days
Home features
Perfect for pets
School rated
6/10
Strathmore
-12.2%
Description
- Home value ($/Sqft)$468/Sqft
- Time on Houseful55 days
- Property typeSingle family
- StyleBungalow
- Median school Score
- Year built1998
- Garage spaces2
- Mortgage payment
NEW ROOF, SIDING, EAVESTROUGH. AIR CONDITIONED. Great Corner Lot. Lots of Off-Street Parking. Cul-de-sac Location. Property is Expansive Not Expensive. Potential Plus. Central Air Conditioned.5 Bedrooms. 3 Bathrooms. 2 Laundry Areas Up/Down. Fully Developed. Fenced Yard. Pet Friendly. Hot Tub. Cement Pad in Backyard. Great for Basketball. Upper Deck 20 x 9. Lower Deck 28x18. Gas hook-up for the Barbeque. Covered Porch 16X5. Enjoy the Outdoor Space. South Backyard. Great Home for 2 families. Come See. (id:63267)
Home overview
Amenities / Utilities
- Cooling Central air conditioning
- Heat type Forced air
Exterior
- # total stories 1
- Construction materials Wood frame
- Fencing Fence
- # garage spaces 2
- # parking spaces 2
- Has garage (y/n) Yes
Interior
- # full baths 3
- # total bathrooms 3.0
- # of above grade bedrooms 5
- Flooring Carpeted, linoleum
Location
- Community features Golf course development
- Subdivision Maplewood
Lot/ Land Details
- Lot desc Landscaped
- Lot dimensions 6135
Overview
- Lot size (acres) 0.14414944
- Building size 1282
- Listing # A2250407
- Property sub type Single family residence
- Status Active
Rooms Information
metric
- Bedroom 4.52m X 5.029m
Level: Lower - Bedroom 4.596m X 3.481m
Level: Lower - Other 2.591m X 1.067m
Level: Lower - Bathroom (# of pieces - 3) 2.566m X 1.777m
Level: Lower - Recreational room / games room 5.691m X 4.596m
Level: Lower - Laundry 4.496m X 4.319m
Level: Lower - Other 1.676m X 1.5m
Level: Main - Living room 4.801m X 4.243m
Level: Main - Dining room 3.2m X 4.014m
Level: Main - Bathroom (# of pieces - 3) 2.972m X 1.853m
Level: Main - Bedroom 2.972m X 3.072m
Level: Main - Laundry 1.652m X 0.914m
Level: Main - Pantry 1.119m X 1.119m
Level: Main - Kitchen 3.1m X 4.014m
Level: Main - Bathroom (# of pieces - 4) 2.362m X 1.5m
Level: Main - Bedroom 2.972m X 3.301m
Level: Main - Primary bedroom 4.496m X 3.633m
Level: Main
SOA_HOUSEKEEPING_ATTRS
- Listing source url Https://www.realtor.ca/real-estate/28830919/1-madison-court-strathmore-maplewood
- Listing type identifier Idx
The Home Overview listing data and Property Description above are provided by the Canadian Real Estate Association (CREA). All other information is provided by Houseful and its affiliates.

Lock your rate with RBC pre-approval
Mortgage rate is for illustrative purposes only. Please check RBC.com/mortgages for the current mortgage rates
$-1,600
/ Month25 Years fixed, 20% down payment, % interest
$
$
$
%
$
%

Schedule a viewing
No obligation or purchase necessary, cancel at any time
Nearby Homes
Real estate & homes for sale nearby

