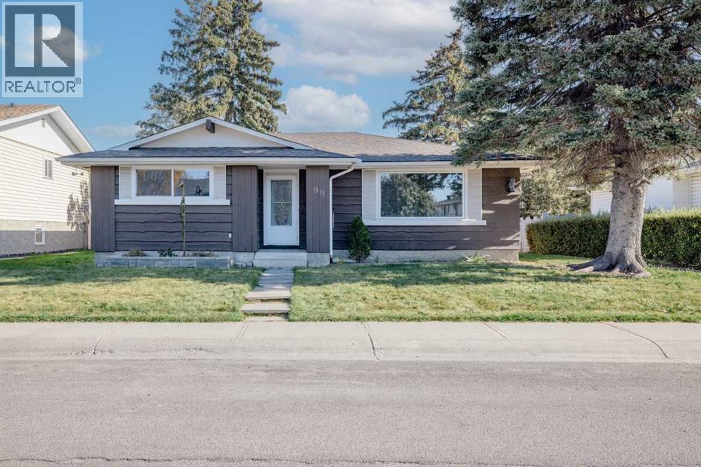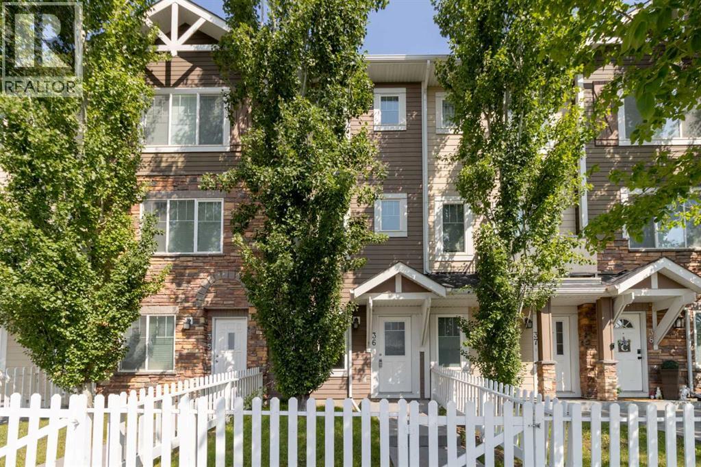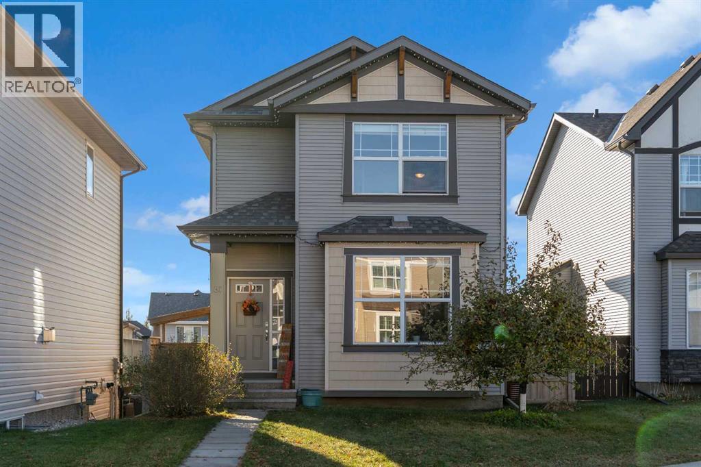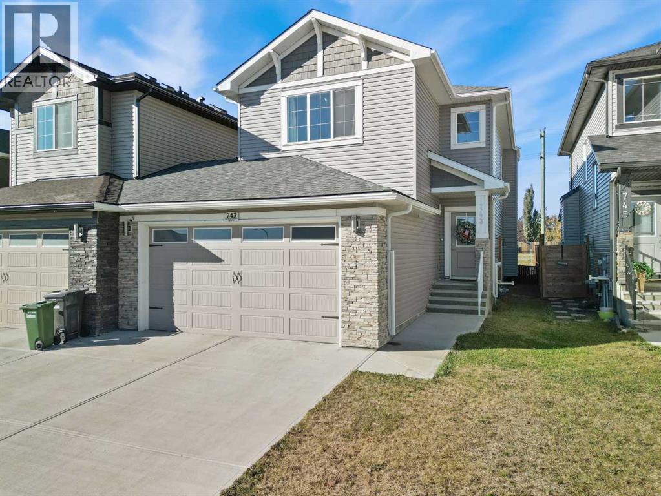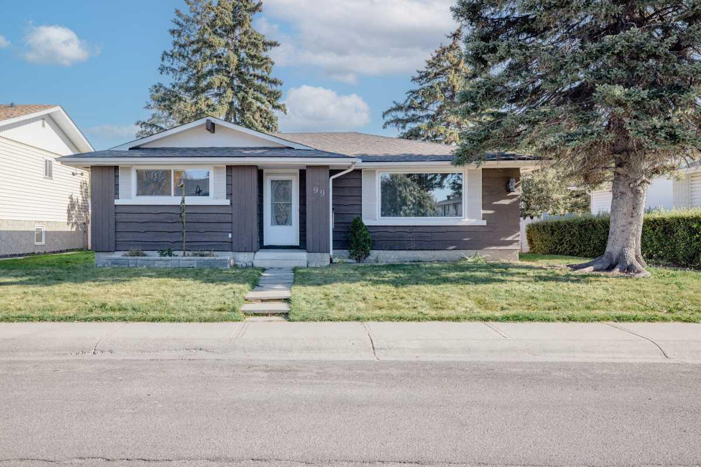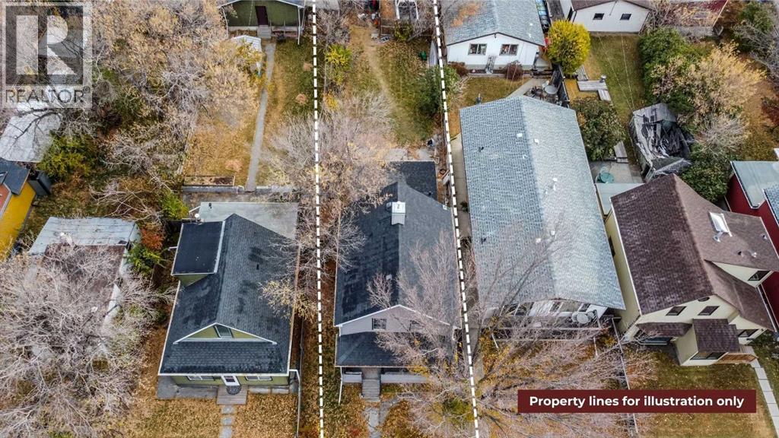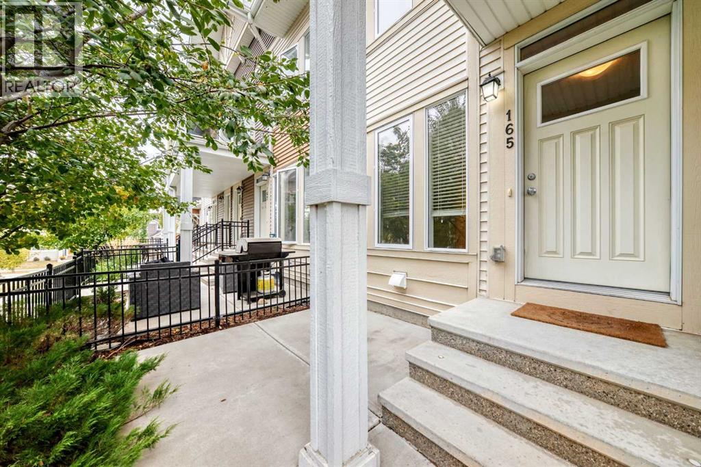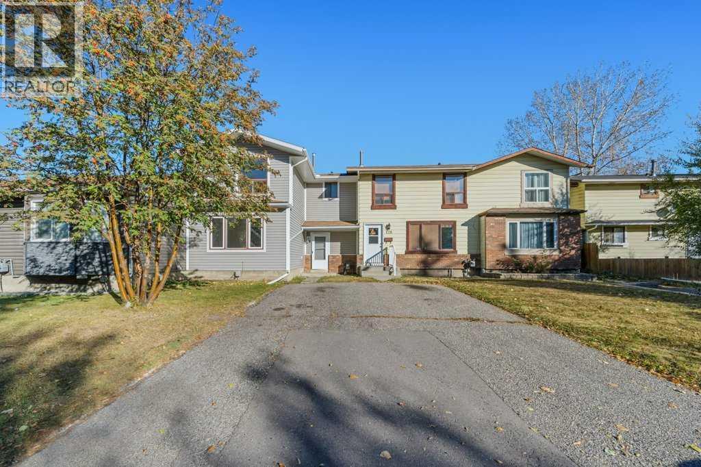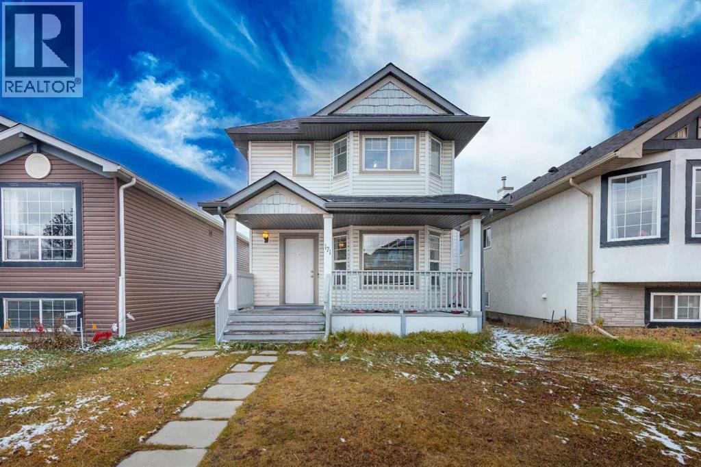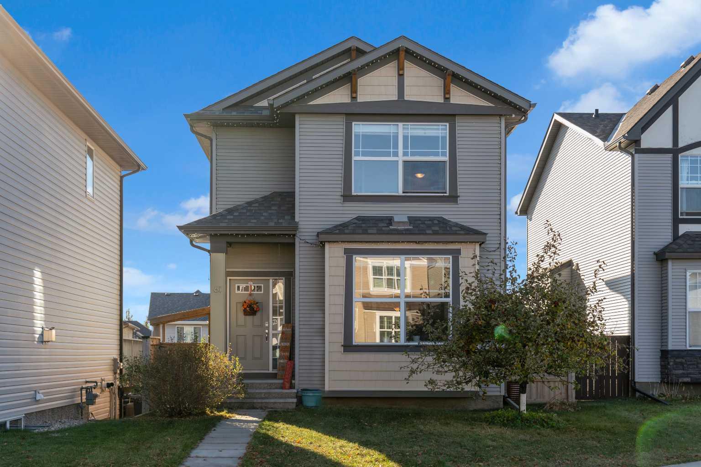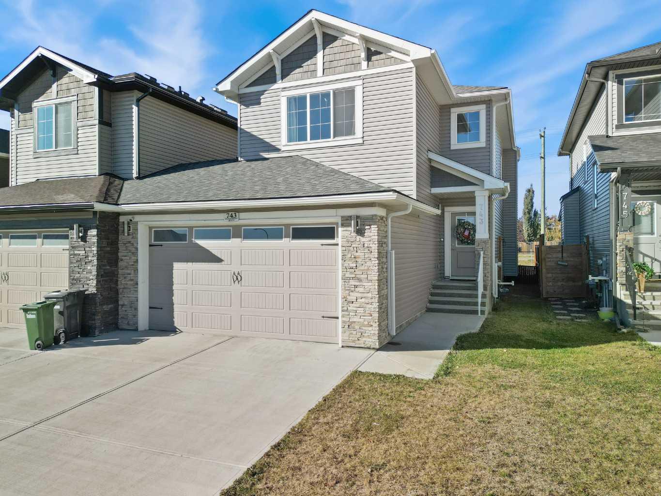- Houseful
- AB
- Strathmore
- T1P
- 100 Lakeside Vw
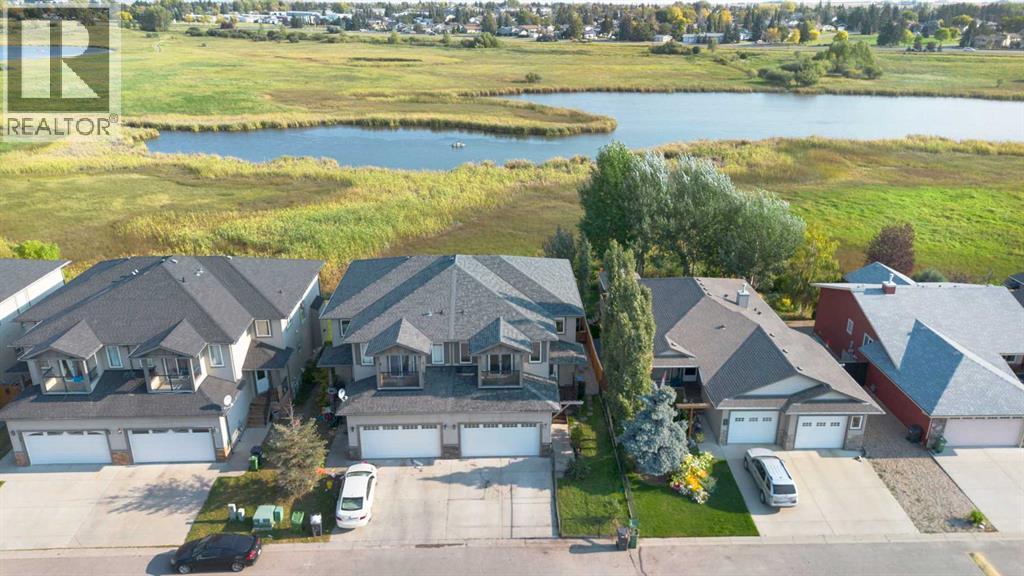
Highlights
Description
- Home value ($/Sqft)$300/Sqft
- Time on Houseful18 days
- Property typeSingle family
- Median school Score
- Lot size3,899 Sqft
- Year built2008
- Garage spaces2
- Mortgage payment
We are proud to present a wonderful opportunity to own a home on one of Strathmore’s most unique and desirable streets. Just minutes from downtown and backing onto a beautiful preserved wetlands area, this semi-detached home offers over 2,160 sq. ft. above grade, a partially finished walkout basement, and a double detached heated garage. Inside you’ll find 3 bedrooms and 2.5 bathrooms, including a spacious primary retreat with a 5-piece ensuite and private south-facing deck. The main floor features a bright living and dining area, kitchen with nook, and cozy sitting area with fireplace—all capturing stunning views of the wetlands. The partially finished basement includes bathroom rough-in, interior framing delineating a bedroom, bathroom, and large recreation area that walks out onto a lower covered patio—perfect for entertaining or extra living space. Notable upgrades include central A/C, on-demand hot water, mid-floor and basement in-floor heating, an upsized gas line with BBQ and range hookups, saltless water softener, LED lighting, upgraded toilets, and more. Exterior highlights include a new level 3 roof (August 2025). Strathmore is a vibrant community just 30 minutes east of Calgary, offering small-town charm with city convenience. With great schools, parks, and recreation, it’s ideal for families. Residents enjoy local shops, dining, and easy commuting, plus walking paths, golf, and nearby lakes for outdoor fun. Affordable housing and a welcoming atmosphere make Strathmore a perfect place to call home. A rare property with comfort, efficiency, and an unbeatable location in a thriving community. (id:63267)
Home overview
- Cooling Central air conditioning
- Heat type Forced air, in floor heating
- # total stories 2
- Construction materials Wood frame
- Fencing Fence
- # garage spaces 2
- # parking spaces 2
- Has garage (y/n) Yes
- # full baths 2
- # half baths 1
- # total bathrooms 3.0
- # of above grade bedrooms 4
- Flooring Hardwood, tile, vinyl plank
- Has fireplace (y/n) Yes
- Subdivision Downtown_strathmore
- Lot dimensions 362.2
- Lot size (acres) 0.08949839
- Building size 2168
- Listing # A2260812
- Property sub type Single family residence
- Status Active
- Storage 7.696m X 4.471m
Level: Basement - Furnace 3.149m X 1.753m
Level: Basement - Kitchen 3.786m X 4.776m
Level: Main - Living room 5.005m X 5.968m
Level: Main - Dining room 5.182m X 3.862m
Level: Main - Foyer 2.719m X 2.819m
Level: Main - Bathroom (# of pieces - 2) 2.006m X 1.777m
Level: Main - Bedroom 3.377m X 3.658m
Level: Upper - Primary bedroom 5.791m X 4.444m
Level: Upper - Bathroom (# of pieces - 4) 2.819m X 1.5m
Level: Upper - Bathroom (# of pieces - 5) 3.225m X 4.063m
Level: Upper - Bedroom 3.886m X 3.2m
Level: Upper - Bedroom 3.886m X 3.2m
Level: Upper
- Listing source url Https://www.realtor.ca/real-estate/28926494/100-lakeside-view-strathmore-downtownstrathmore
- Listing type identifier Idx

$-1,733
/ Month

