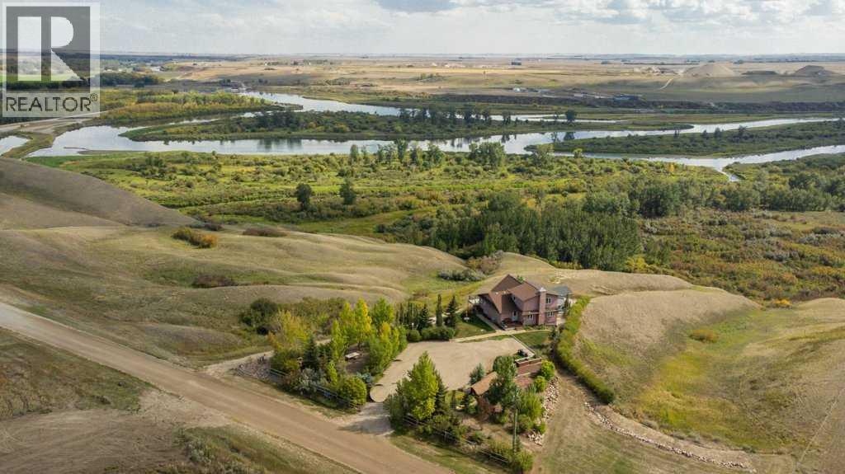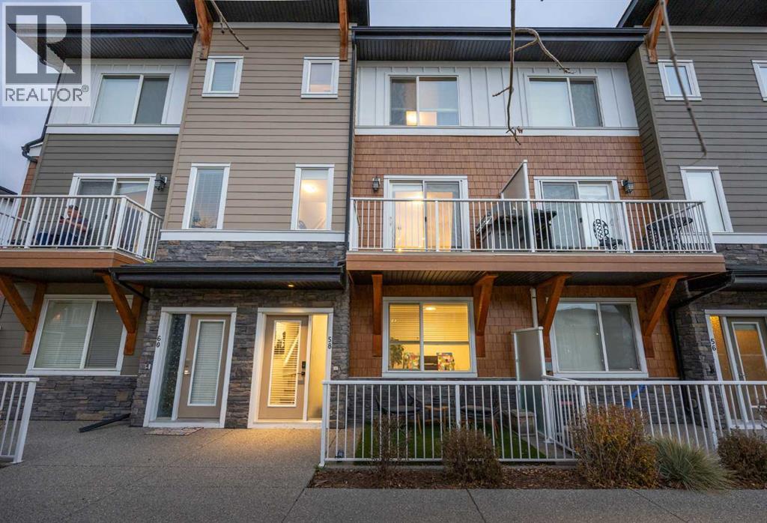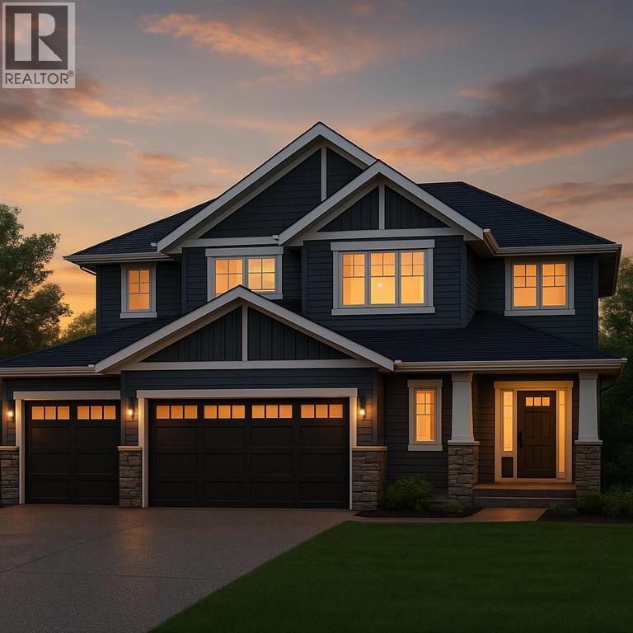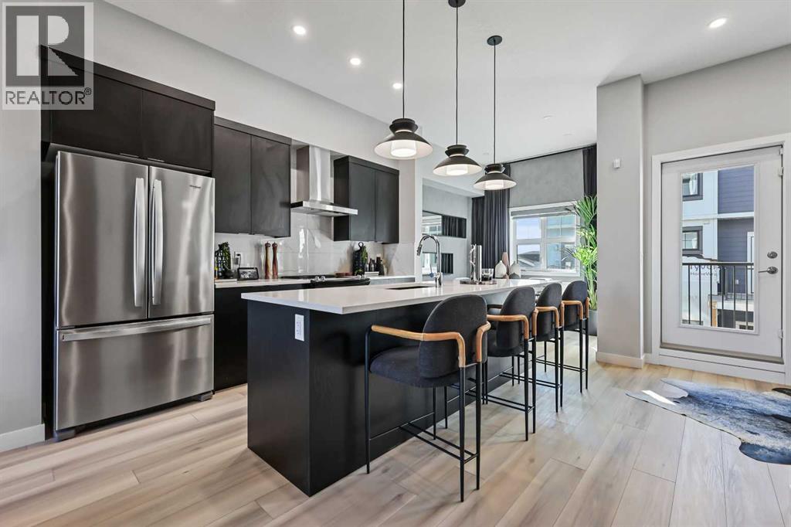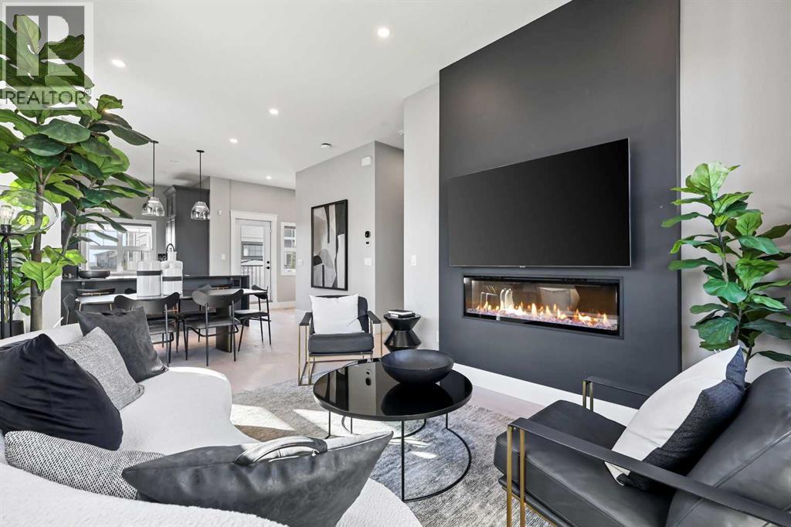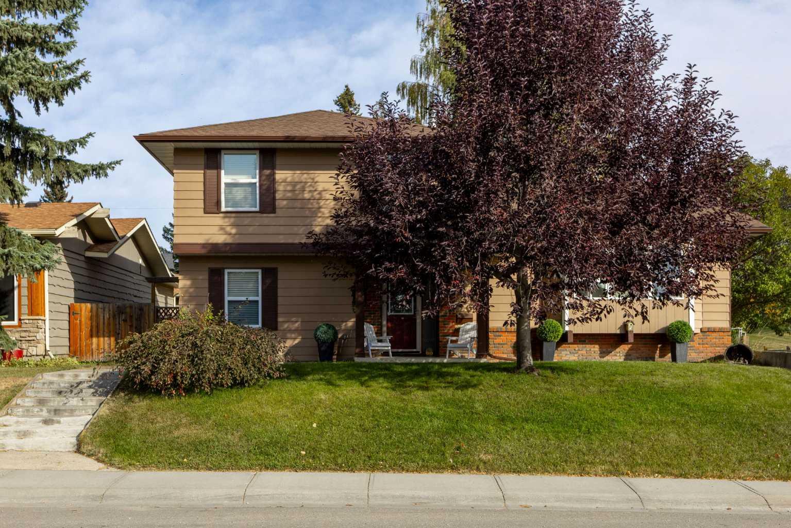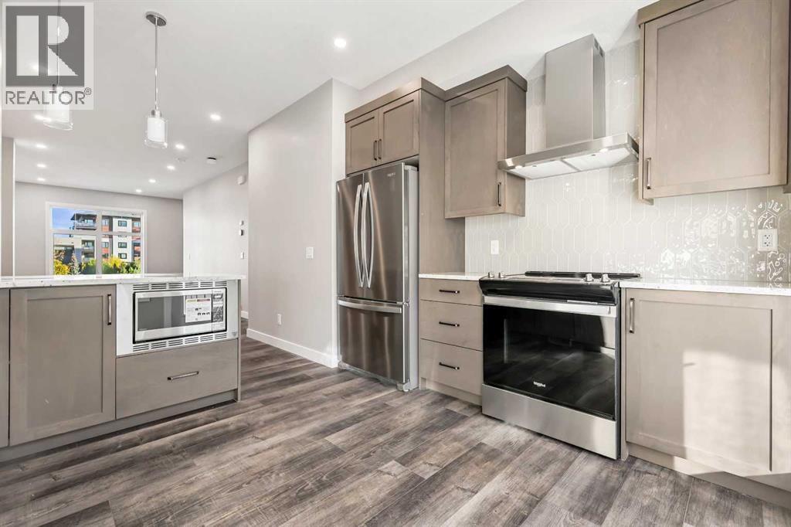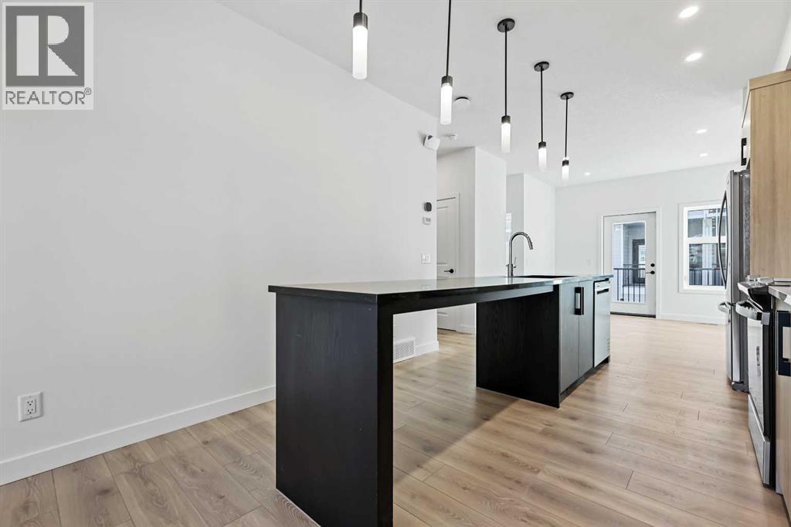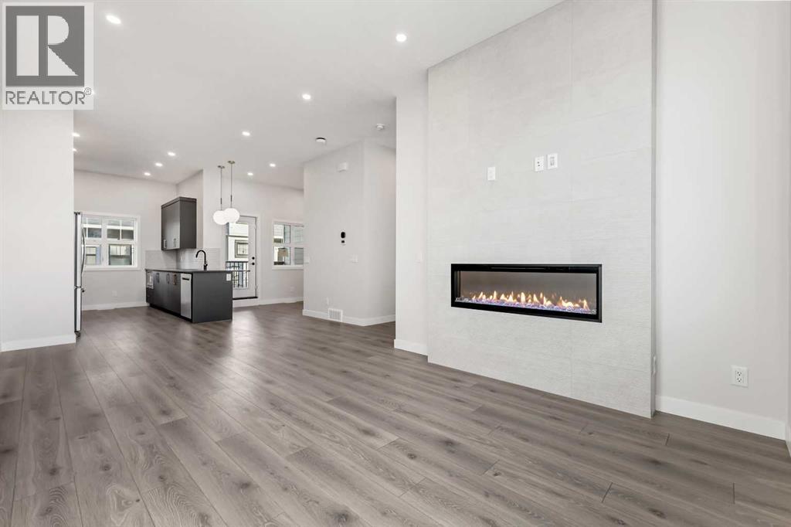- Houseful
- AB
- Strathmore
- T1P
- 1005 Westmount Drive Unit 111 #b
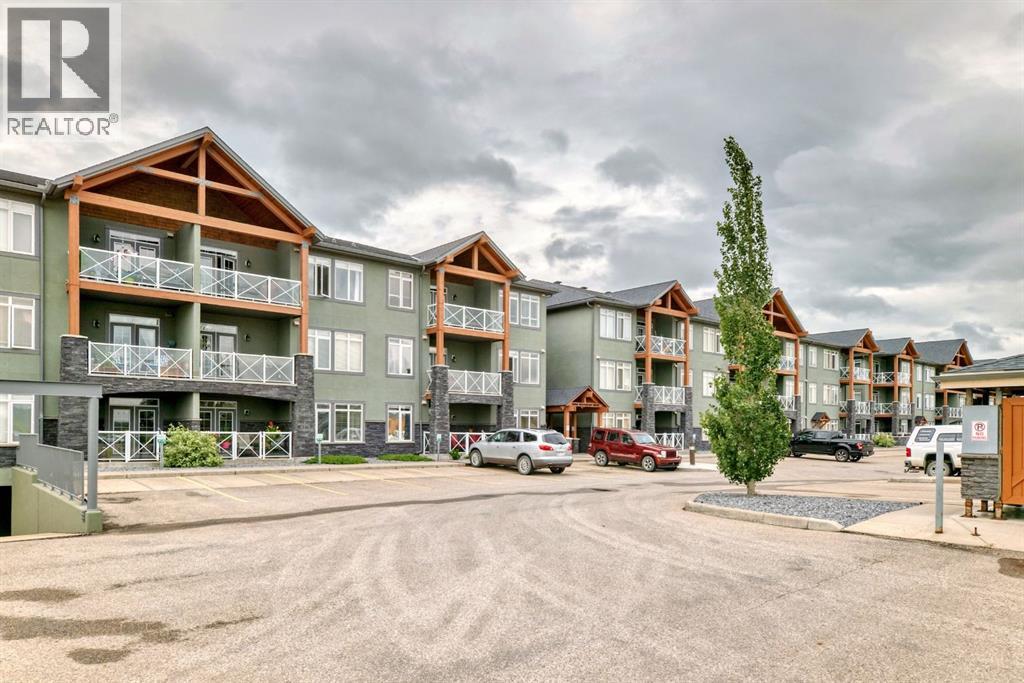
1005 Westmount Drive Unit 111 #b
1005 Westmount Drive Unit 111 #b
Highlights
Description
- Home value ($/Sqft)$356/Sqft
- Time on Houseful85 days
- Property typeSingle family
- Median school Score
- Year built2009
- Mortgage payment
Wow this home shows better than new!! Freshly painted throughout. Newer vinyl flooring throughout. Cabinets are like new. This one bedroom condo is on the main floor with 3 parking stalls. 1 parking is conveniently situated by your patio, and the other two are close to your elevator underground with your storage unit. Walking in your are welcomed by a great size entry way complete with coat closet. The large living room is large enough for a sectional couch there is a beautiful corner gas fireplace for those cozy nights. The French garden doors lead you to your concrete patio complete with gas BBQ hookup and nice glass finishings. There is a good size dining area as well as a breakfast bar and a galley kitchen with granite counters giving it lots of counter space for cooking and baking. The bedroom will fit king furniture and features a walk in closet as well as access to the bathroom. All of this is also complete with in floor heating. The condo fees include Gas/heat, water, sewer, garbage, management, maintenance, snow removal, lawn mowing and more!! Just move in connect your power and TV/Internet and settle in. (id:63267)
Home overview
- Cooling None
- Heat source Natural gas
- Heat type Other, in floor heating
- # total stories 3
- Construction materials Poured concrete, wood frame
- # parking spaces 3
- Has garage (y/n) Yes
- # full baths 1
- # total bathrooms 1.0
- # of above grade bedrooms 1
- Flooring Vinyl plank
- Has fireplace (y/n) Yes
- Community features Lake privileges, pets allowed with restrictions
- Subdivision Strathmore lakes estates
- Lot dimensions 784
- Lot size (acres) 0.018421052
- Building size 759
- Listing # A2247349
- Property sub type Single family residence
- Status Active
- Primary bedroom 4.115m X 3.453m
Level: Main - Living room 6.044m X 3.962m
Level: Main - Bathroom (# of pieces - 4) 2.49m X 2.158m
Level: Main - Laundry 0.914m X 0.914m
Level: Main - Other 2.387m X 1.295m
Level: Main - Kitchen 3.429m X 2.667m
Level: Main - Other 2.871m X 1.372m
Level: Main
- Listing source url Https://www.realtor.ca/real-estate/28713533/111-1005b-westmount-drive-strathmore-strathmore-lakes-estates
- Listing type identifier Idx

$-177
/ Month

