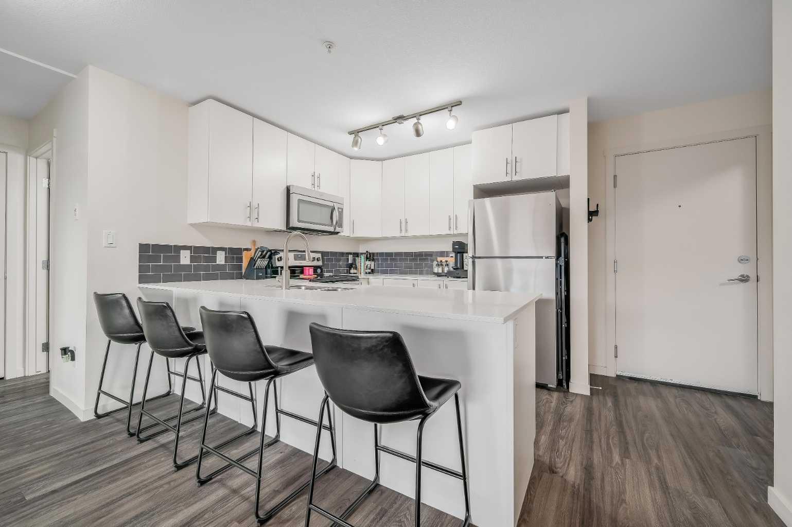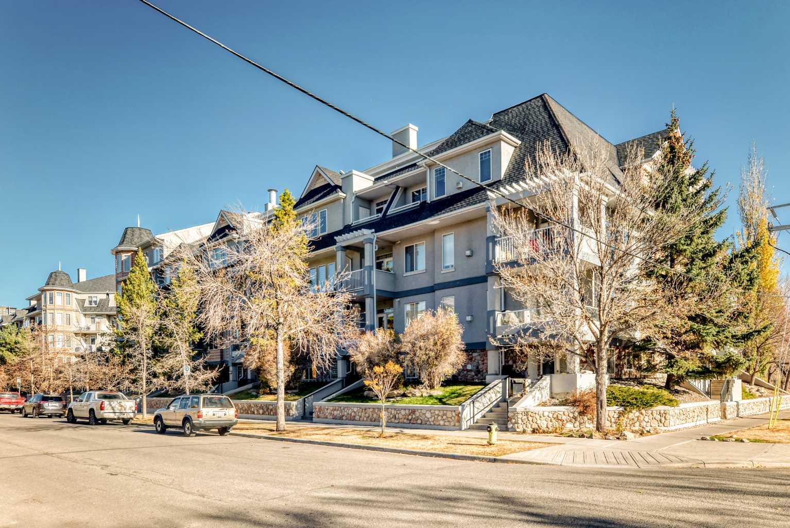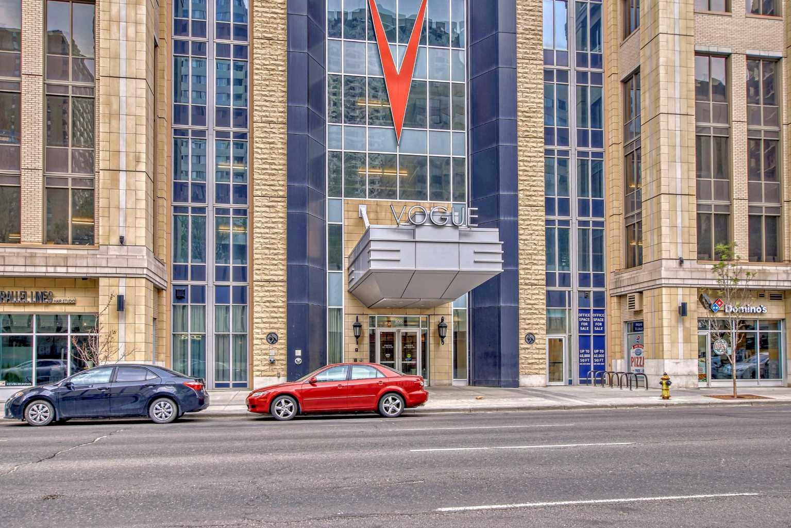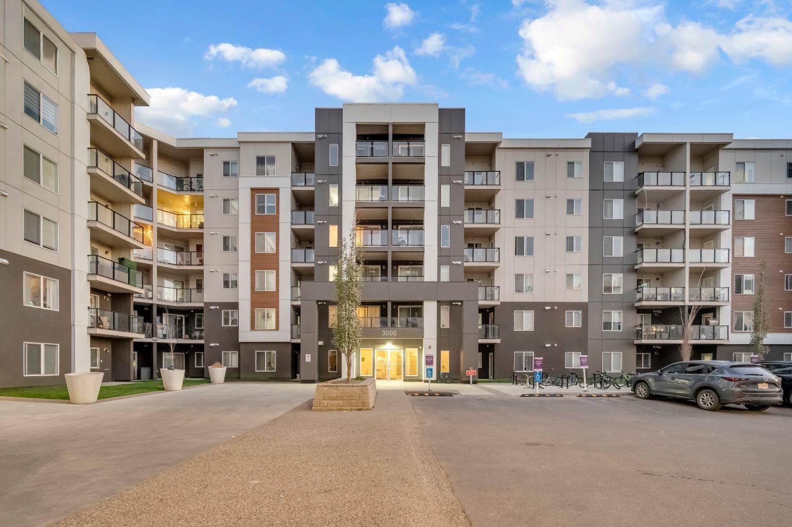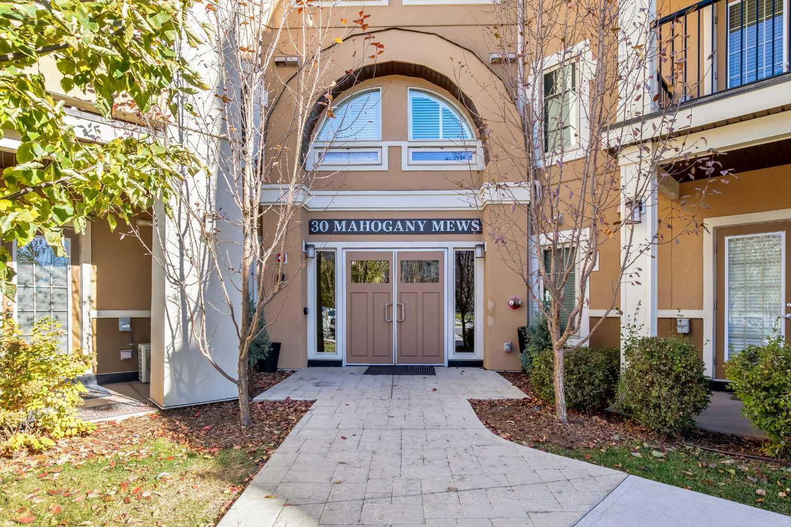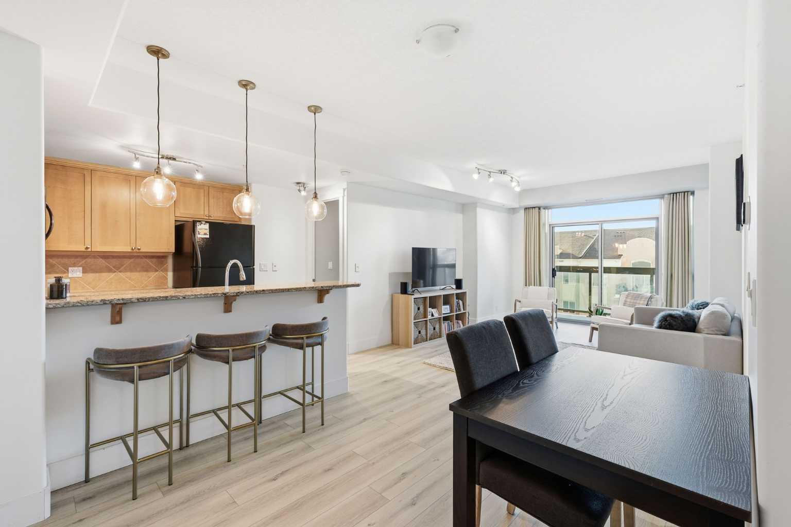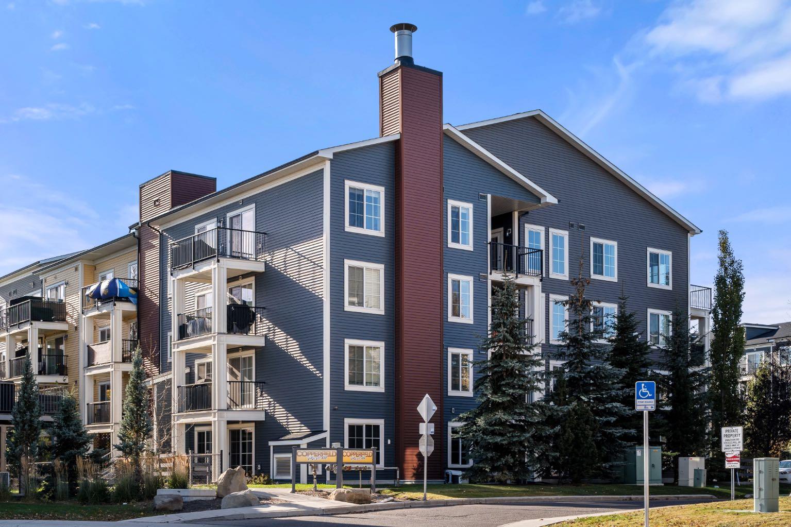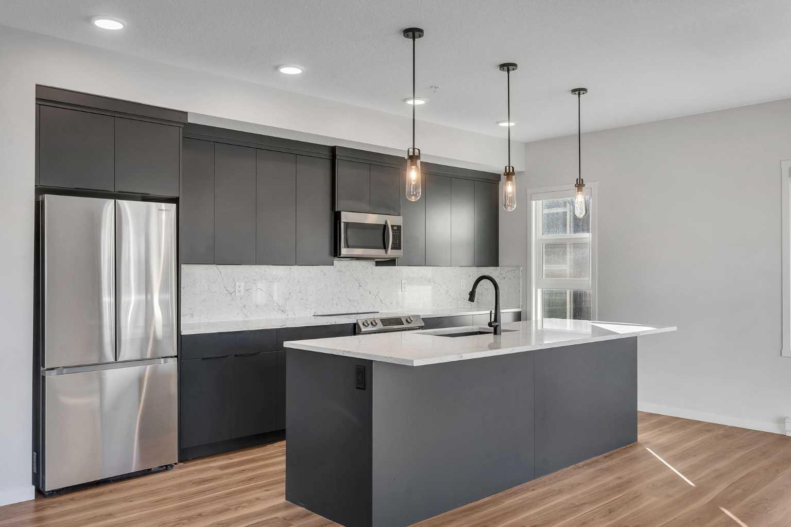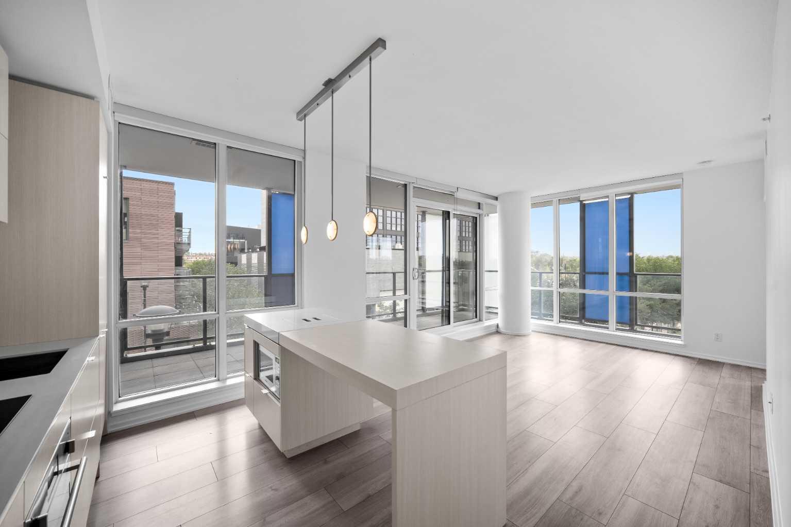- Houseful
- AB
- Strathmore
- T1P
- 1005 Westmount Drive Unit 207 #b
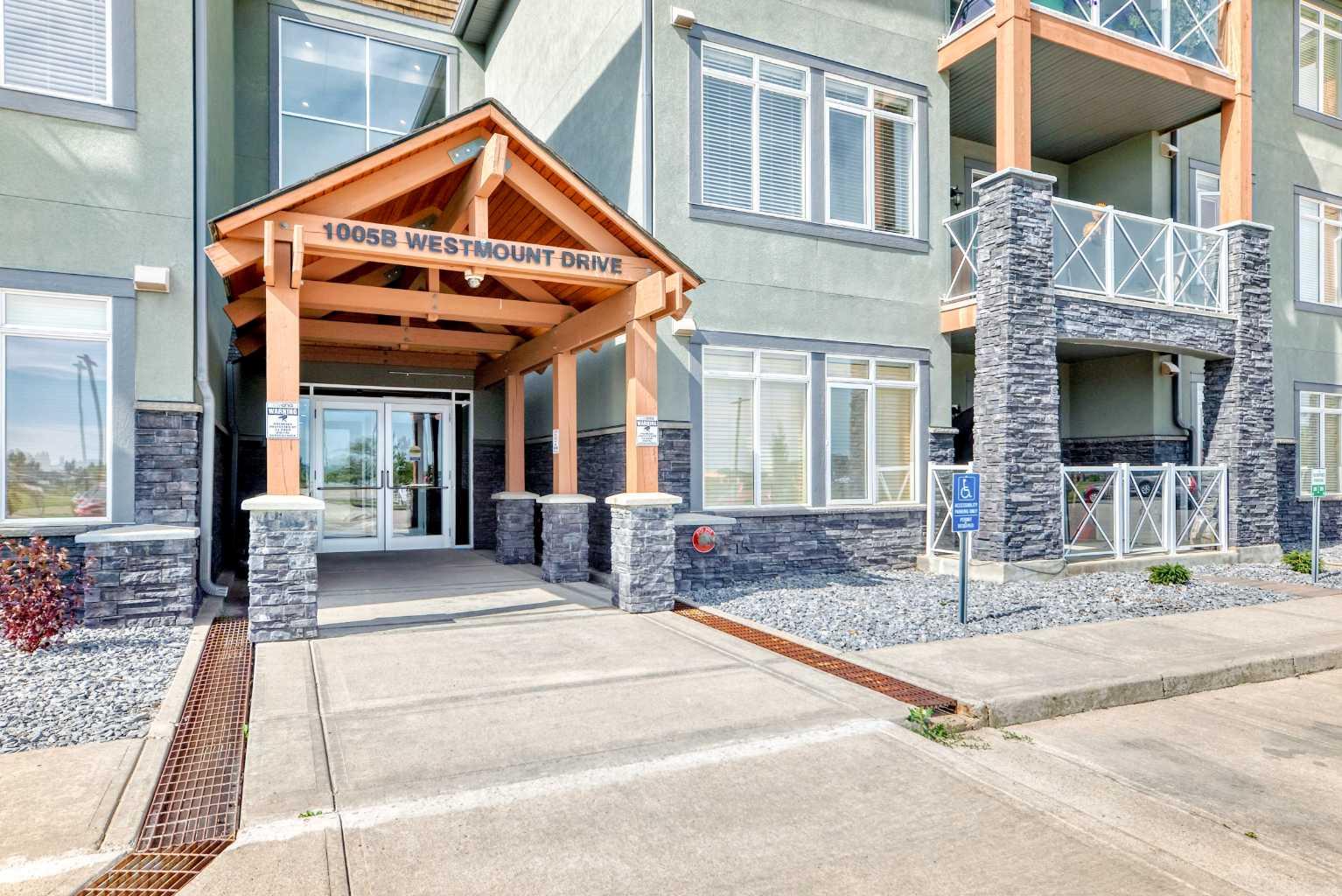
1005 Westmount Drive Unit 207 #b
1005 Westmount Drive Unit 207 #b
Highlights
Description
- Home value ($/Sqft)$327/Sqft
- Time on Houseful16 days
- Property typeResidential
- StyleApartment-single level unit
- Median school Score
- Lot size871 Sqft
- Year built2009
- Mortgage payment
Finally, the moment you’ve been waiting for! Presenting one of the LARGER TWO-BEDROOM units in the Savana, offering an impressive 1,038 sq ft of beautifully designed living space. This exceptional condo faces STRATHMORE LAKE, providing views from your PRIVATE BALCONY, complete with a gas line for BBQ days! Inside, you’ll find luxurious GRANITE COUNTERTOPS, NEWER FRIDGE, STOVE AND DISHWASHER, and a cozy CORNER STONE FIREPLACE, along with IN-FLOOR HEATING that ensures year-round comfort. Stay cool during the summer months with CENTRAL AIR CONDITIONING. The large primary bedroom is generously sized for your king bed and features walk-in/through closets leading to a three-piece ensuite. The second bedroom is perfect for guests or as a home office. Enjoy the convenience of IN-SUITE WASHER AND DRYER and take advantage of the peaceful walking and biking paths around Strathmore Lake. This quiet building also includes 1 TITLED UNDERGROUND PARKING STALL in the SECURE HEATED PARKADE and 1 TITLED ABOVE GROUND PARKING STALL. And yes... there is EXTRA STORAGE for you, with your TITLED STORAGE unit. Don’t miss your chance to experience lakeside living at its finest!
Home overview
- Cooling Wall unit(s)
- Heat type In floor, natural gas
- Pets allowed (y/n) Yes
- # total stories 3
- Building amenities None
- Construction materials Stone, stucco, wood frame
- Roof Asphalt shingle
- # parking spaces 2
- Parking desc Garage door opener, guest, heated garage, outside, parkade, parking lot, paved, secured, stall, titled, underground
- # full baths 2
- # total bathrooms 2.0
- # of above grade bedrooms 2
- Flooring Carpet, ceramic tile
- Appliances Dishwasher, electric stove, microwave hood fan, refrigerator, washer/dryer stacked
- Laundry information In unit
- County Wheatland county
- Subdivision Strathmore lakes estates
- Zoning description R3
- Exposure N
- Lot size (acres) 0.02
- Building size 1038
- Mls® # A2264999
- Property sub type Apartment
- Status Active
- Tax year 2025
- Listing type identifier Idx

$-186
/ Month




