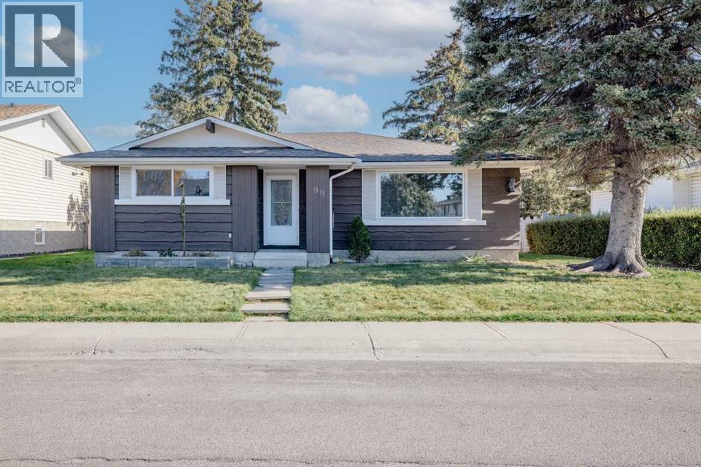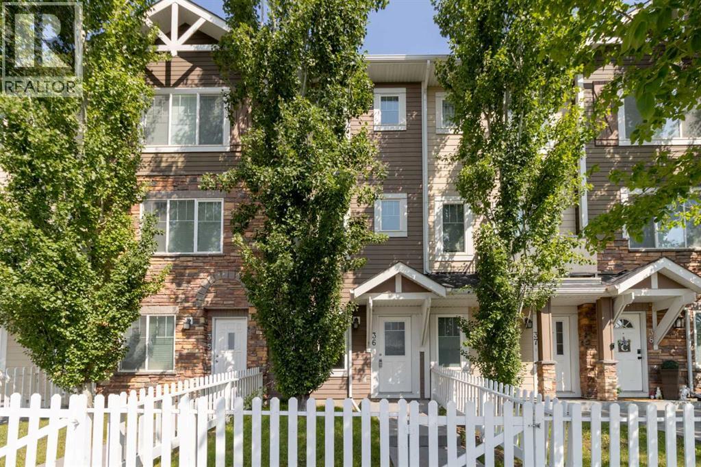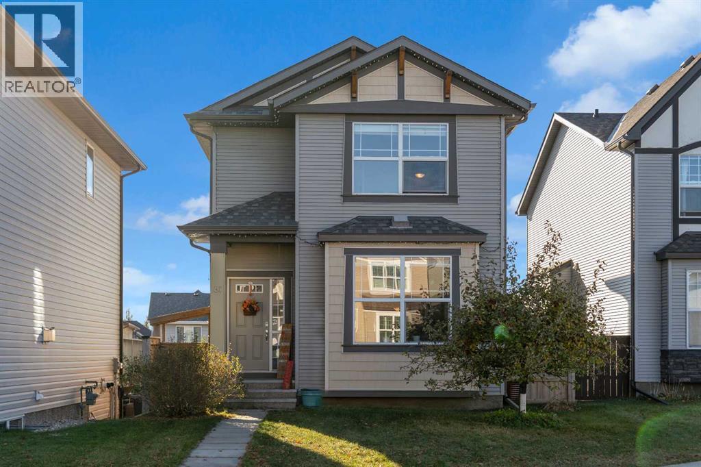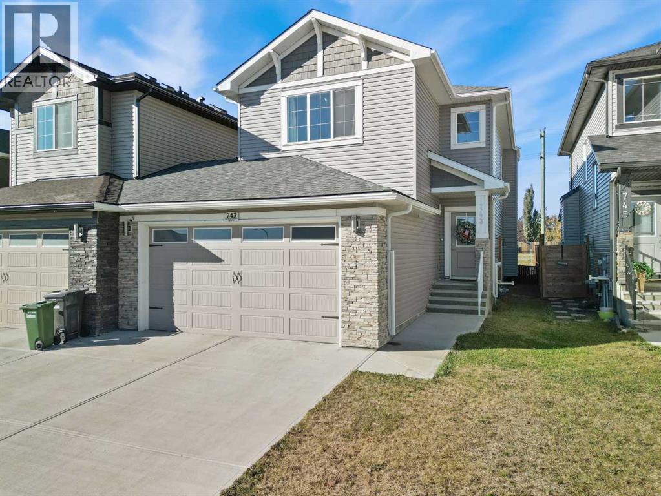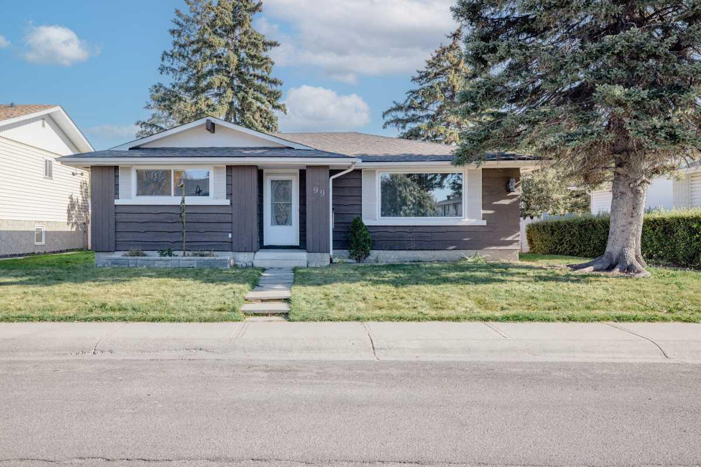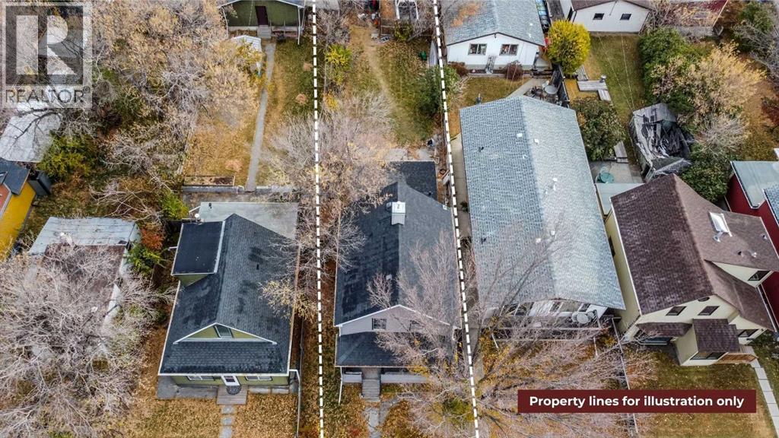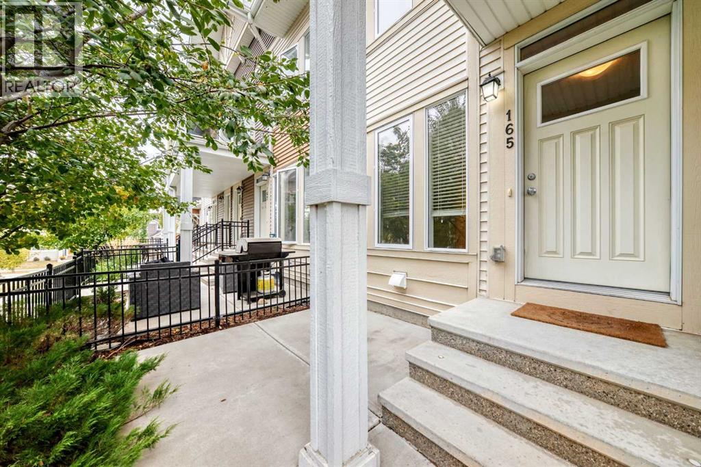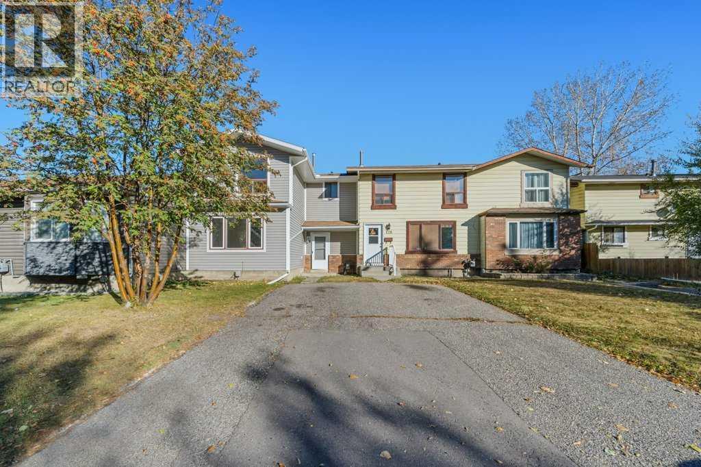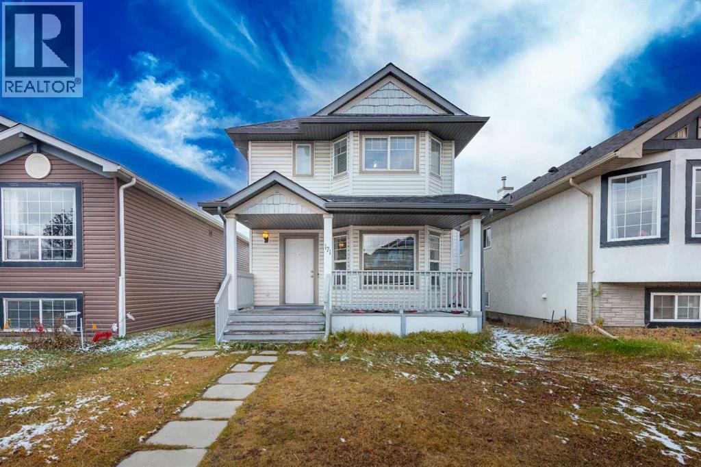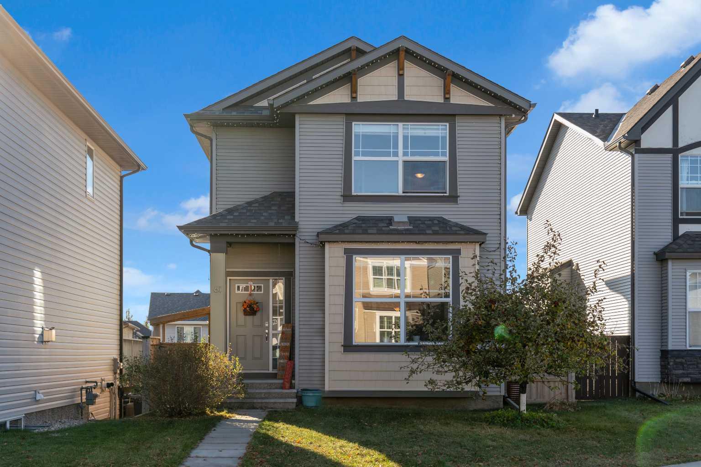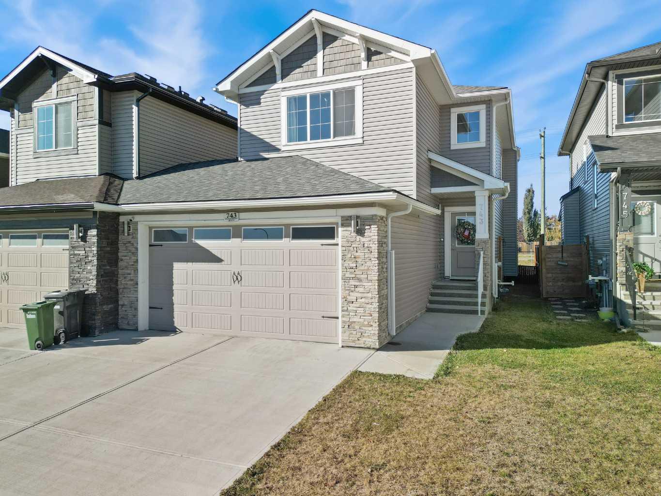- Houseful
- AB
- Strathmore
- T1P
- 102 Parklane Dr
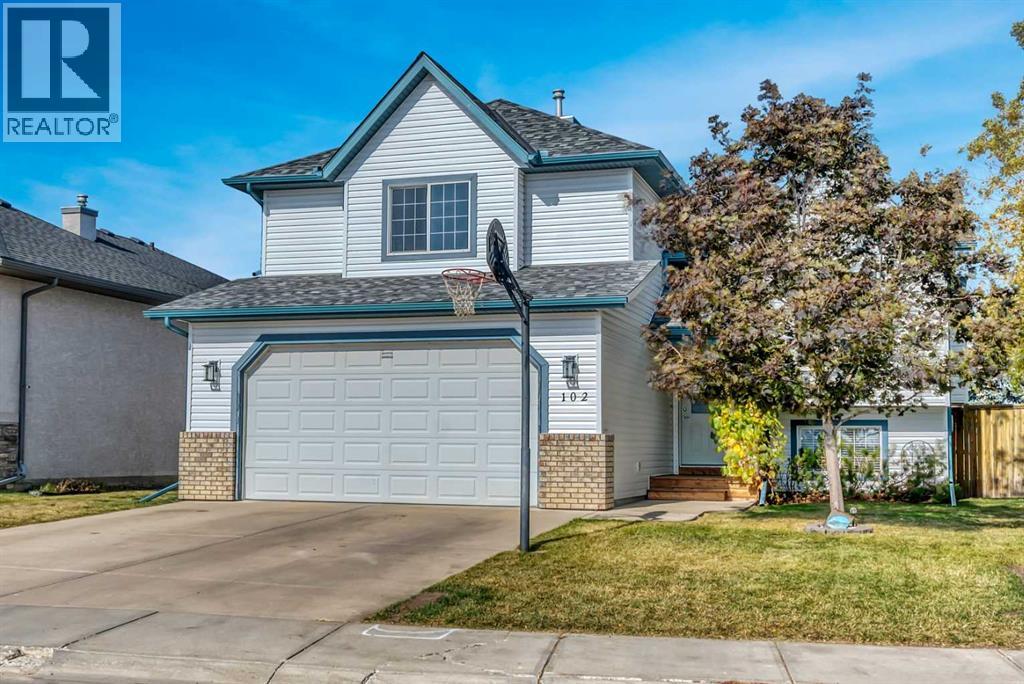
Highlights
Description
- Home value ($/Sqft)$411/Sqft
- Time on Houseful15 days
- Property typeSingle family
- StyleBi-level
- Median school Score
- Lot size6,458 Sqft
- Year built2002
- Garage spaces2
- Mortgage payment
Welcome to this beautifully maintained home, offering space, comfort, and a yard you’ll love to spend time in. The open main floor is bright and airy with vaulted ceilings, featuring a front living room with a cozy gas fireplace, seamlessly connected to the kitchen with an island and eating area. This level also includes two bedrooms and a 4-piece bath. The upper level is a private retreat, boasting a large primary bedroom with a walk-in closet and a 4-piece ensuite. The fully developed lower level adds even more living space with a spacious rec room, an additional bedroom, and another bathroom—perfect for family or guests. Recent upgrades provide peace of mind, including new siding, eaves, soffits, fascia, shingles, resurfaced deck with waterproof under-deck storage, and more. Step outside to your own backyard oasis filled with mature trees, apple trees, cherry trees, and Saskatoon bushes—an incredible setting for entertaining, relaxing, or enjoying nature right at home. This home combines thoughtful updates with a fantastic layout and an amazing outdoor space—truly a must-see! (id:63267)
Home overview
- Cooling None
- Heat type Forced air
- Construction materials Wood frame
- Fencing Fence
- # garage spaces 2
- # parking spaces 4
- Has garage (y/n) Yes
- # full baths 3
- # total bathrooms 3.0
- # of above grade bedrooms 4
- Flooring Carpeted, hardwood, tile
- Has fireplace (y/n) Yes
- Subdivision Aspen creek
- Lot desc Fruit trees, landscaped, lawn
- Lot dimensions 600
- Lot size (acres) 0.14825797
- Building size 1388
- Listing # A2261576
- Property sub type Single family residence
- Status Active
- Bathroom (# of pieces - 3) 3.024m X 2.615m
Level: Lower - Recreational room / games room 8.077m X 4.572m
Level: Lower - Bedroom 3.405m X 3.377m
Level: Lower - Living room 3.481m X 5.258m
Level: Main - Kitchen 4.42m X 4.929m
Level: Main - Bedroom 3.453m X 3.1m
Level: Main - Bathroom (# of pieces - 4) 2.387m X 1.524m
Level: Main - Dining room 2.082m X 3.581m
Level: Main - Bedroom 3.633m X 2.743m
Level: Main - Bathroom (# of pieces - 4) 1.472m X 2.566m
Level: Upper - Primary bedroom 4.724m X 4.292m
Level: Upper
- Listing source url Https://www.realtor.ca/real-estate/28944547/102-parklane-drive-strathmore-aspen-creek
- Listing type identifier Idx

$-1,520
/ Month

