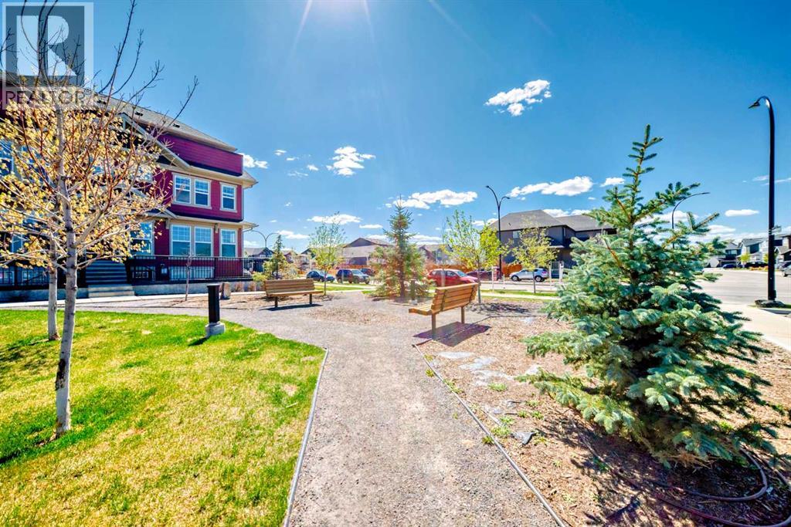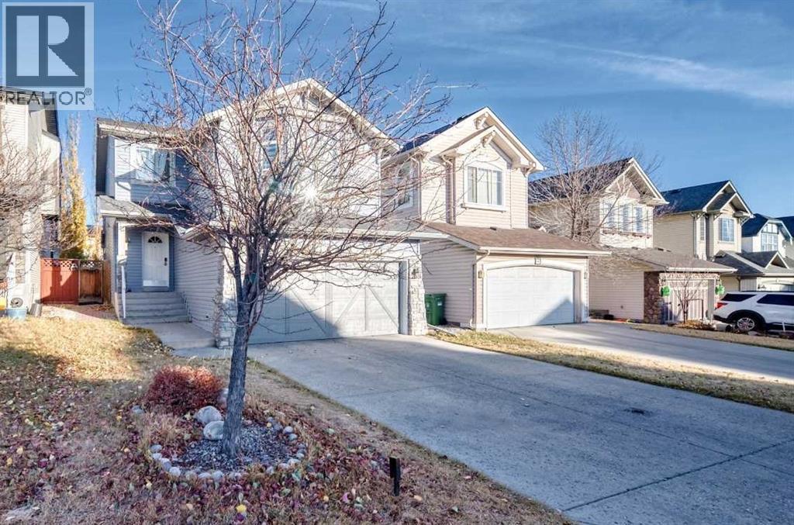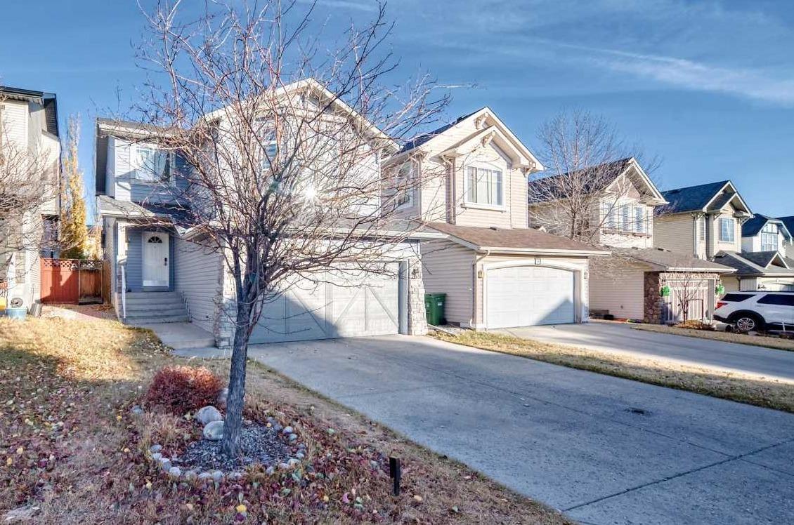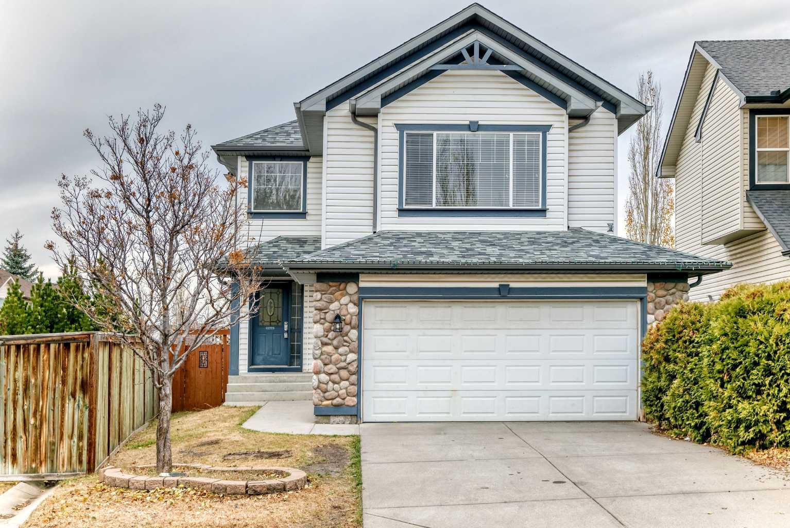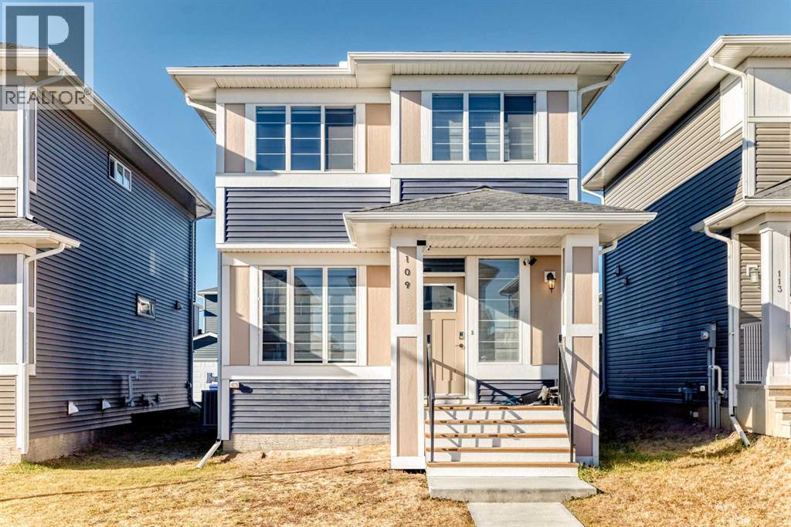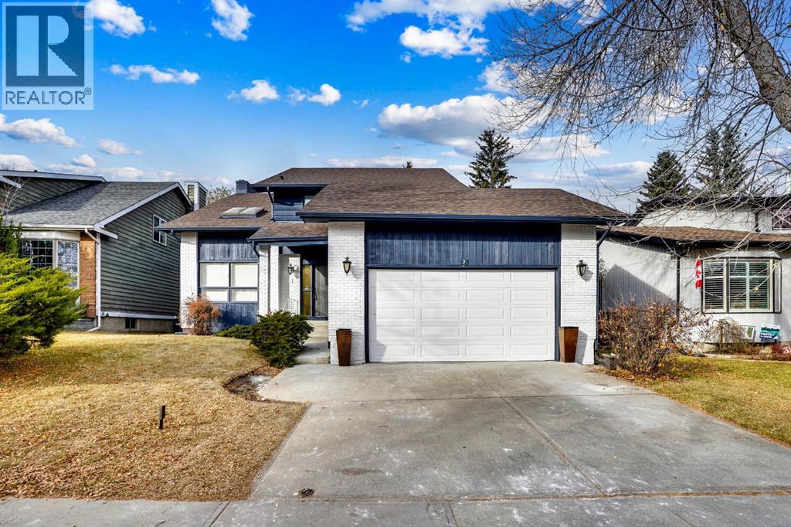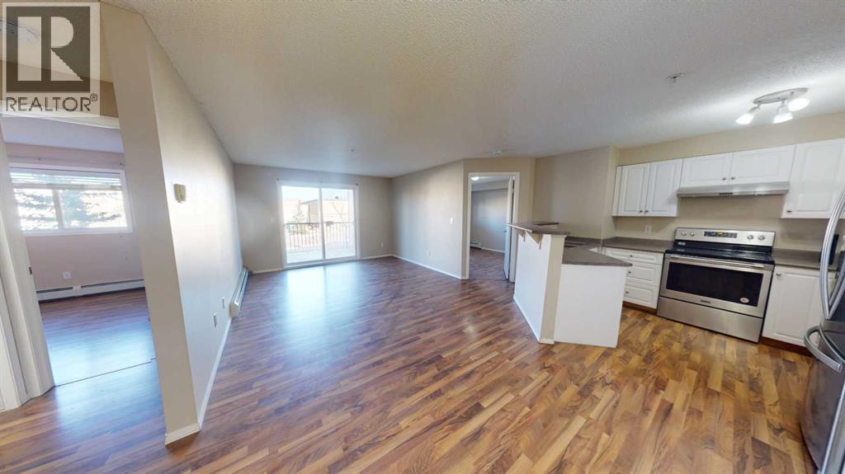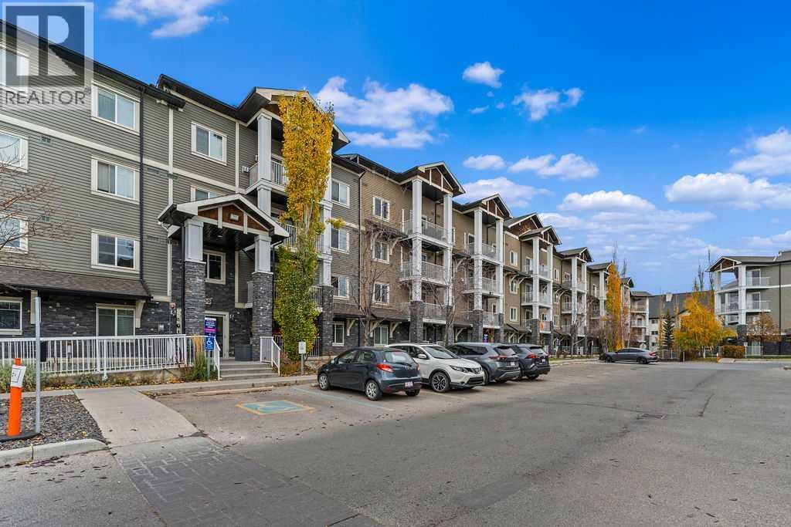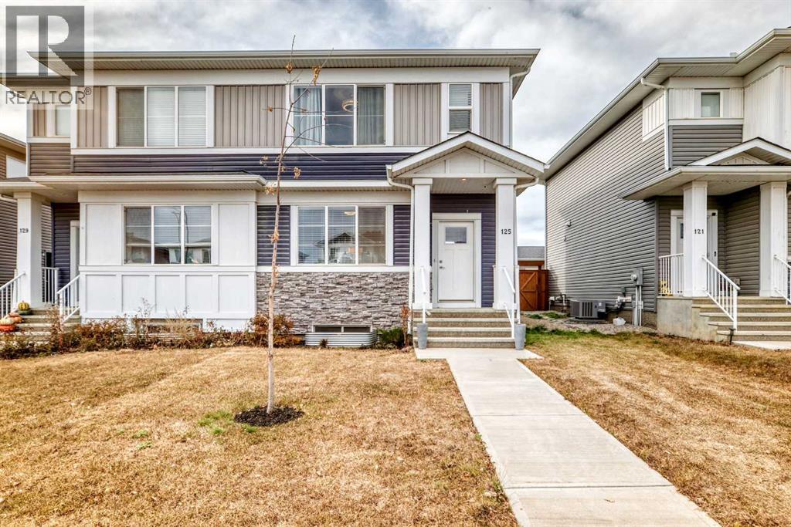- Houseful
- AB
- Strathmore
- T1P
- 103 Ranch Ridge Mdw

Highlights
Description
- Home value ($/Sqft)$259/Sqft
- Time on Housefulnew 30 hours
- Property typeSingle family
- Median school Score
- Lot size1,421 Sqft
- Year built2007
- Mortgage payment
Welcome to this rare FULLY-DEVELOPED townhome, #103, in the desirable complex of “Ranch Ridge Meadow” in Strathmore, AB! This immaculately maintained, bright and open-concept townhome boasts 1,684 SQUARE FEET OF FULLY FINISHED LIVING SPACE, with 3 SPACIOUS BEDROOMS (the upstairs bedrooms each have their own private ensuite!), 3.5 SPA-INSPIRED BATHROOMS, a front CONCRETE DRIVEWAY for ultra-convenient dedicated parking, and a private, sunny, WEST-FACING BACKYARD with concrete patio, gas BBQ hookup, and yard space, with NO NEIGHBOURS BEHIND! Notable features/upgrades here include: newer laminate and carpeted flooring (2016), newer paint throughout (2016), black appliance package, laminate countertops, newer plumbing fixtures (kitchen and bathrooms, 2024), and window treatment package. This is a pet friendly complex with a full-size children's playground, optional additional parking (which can be rented from Condo Management), and reasonable condo fees! Walking distance to absolutely all amenities Strathmore has to offer: shopping, schools, restaurants, and parks/pathways! This move-in ready home blends comfort, style, and location—ideal for first-time buyers, small families, or savvy investors! Don’t miss out on this incredible property! Call now to book your showing! (id:63267)
Home overview
- Cooling None
- Heat type Central heating, forced air
- # total stories 2
- Construction materials Wood frame
- Fencing Partially fenced
- # parking spaces 1
- # full baths 3
- # half baths 1
- # total bathrooms 4.0
- # of above grade bedrooms 3
- Flooring Carpeted, laminate, linoleum
- Community features Pets allowed with restrictions
- Subdivision The ranch_strathmore
- Lot desc Landscaped, lawn, underground sprinkler
- Lot dimensions 132
- Lot size (acres) 0.032616753
- Building size 1158
- Listing # A2268194
- Property sub type Single family residence
- Status Active
- Laundry 3.606m X 0.939m
Level: Lower - Furnace 2.49m X 2.844m
Level: Lower - Recreational room / games room 2.667m X 3.377m
Level: Lower - Bathroom (# of pieces - 4) 1.5m X 2.134m
Level: Lower - Bedroom 5.233m X 3.225m
Level: Lower - Bathroom (# of pieces - 2) 1.701m X 1.576m
Level: Main - Living room 3.938m X 5.715m
Level: Main - Kitchen 3.429m X 3.481m
Level: Main - Dining room 1.829m X 2.539m
Level: Main - Bathroom (# of pieces - 3) 1.829m X 2.21m
Level: Upper - Primary bedroom 3.581m X 3.429m
Level: Upper - Bedroom 5.233m X 4.471m
Level: Upper - Bathroom (# of pieces - 4) 2.414m X 1.548m
Level: Upper
- Listing source url Https://www.realtor.ca/real-estate/29056386/103-ranch-ridge-meadow-strathmore-the-ranchstrathmore
- Listing type identifier Idx

$-455
/ Month

