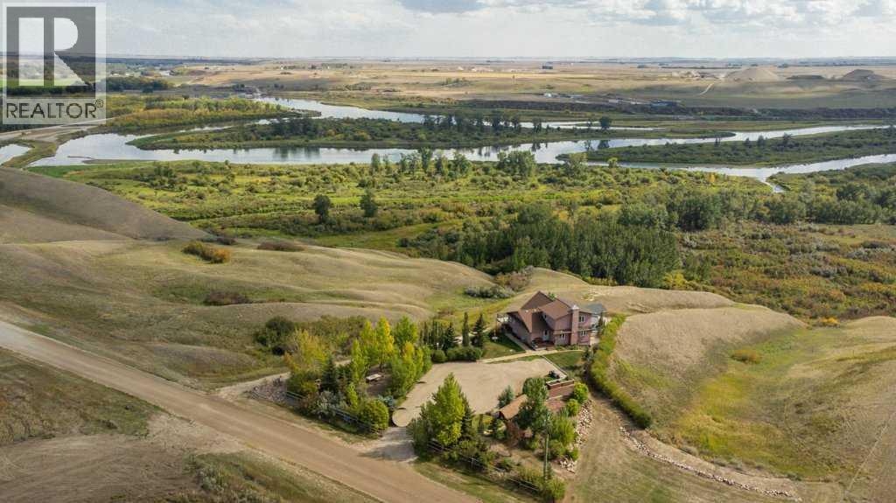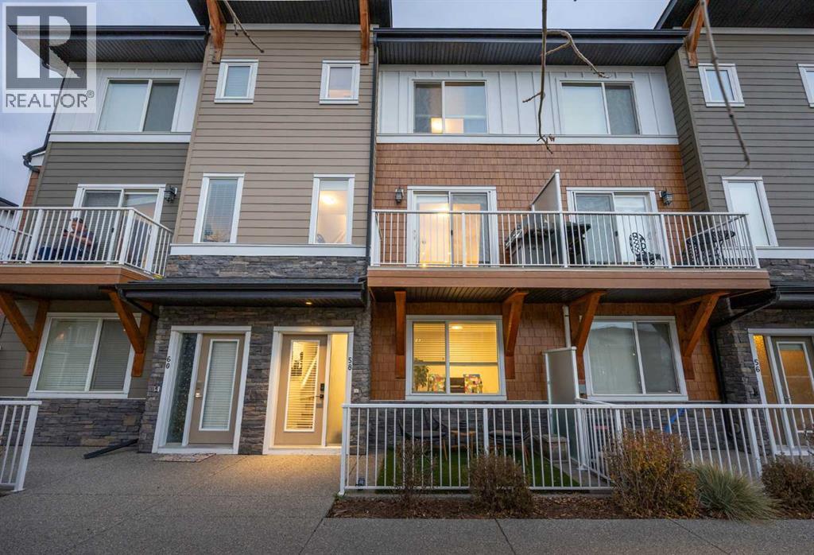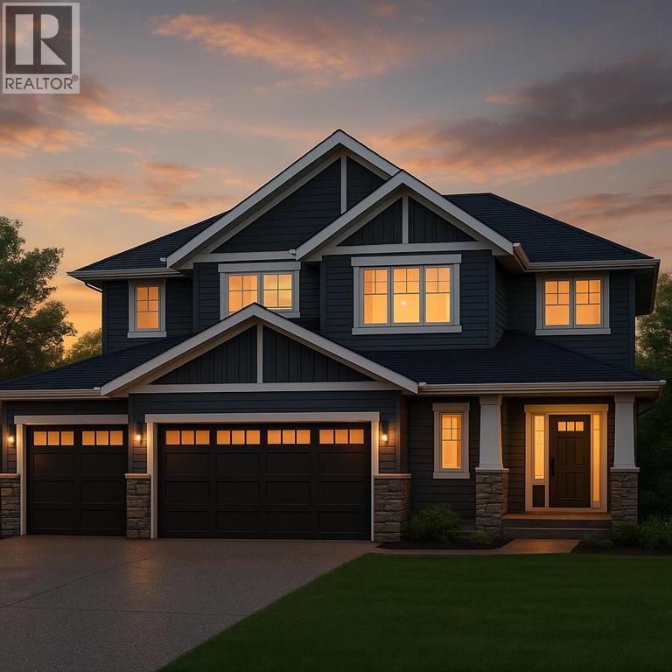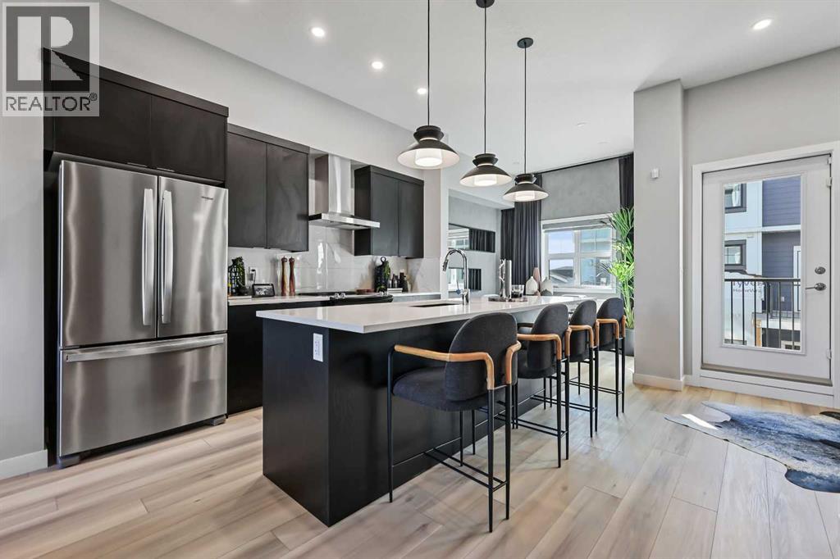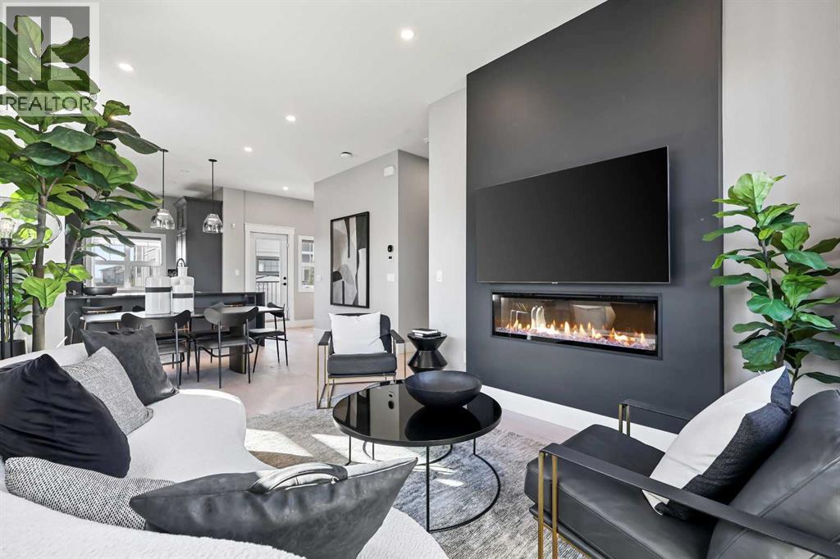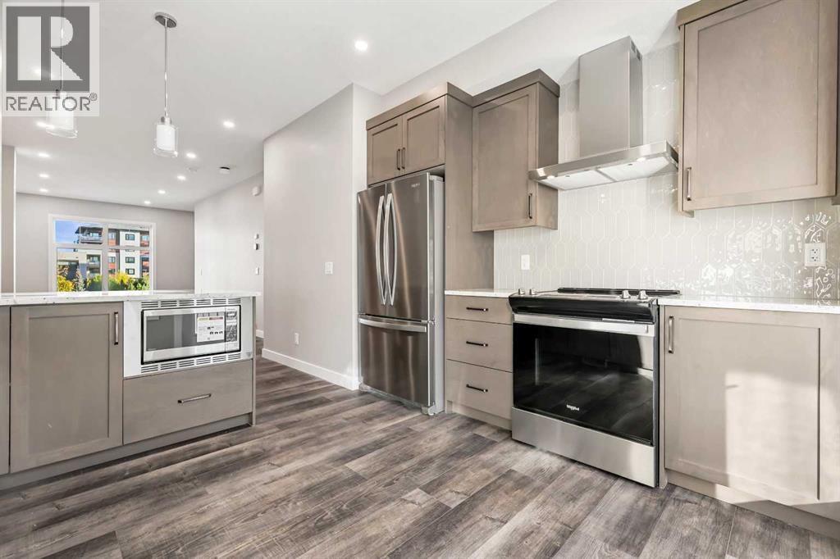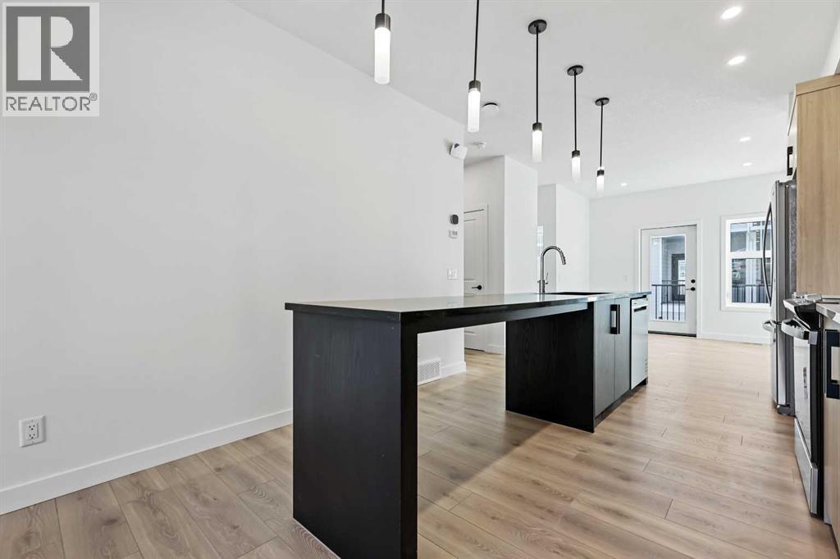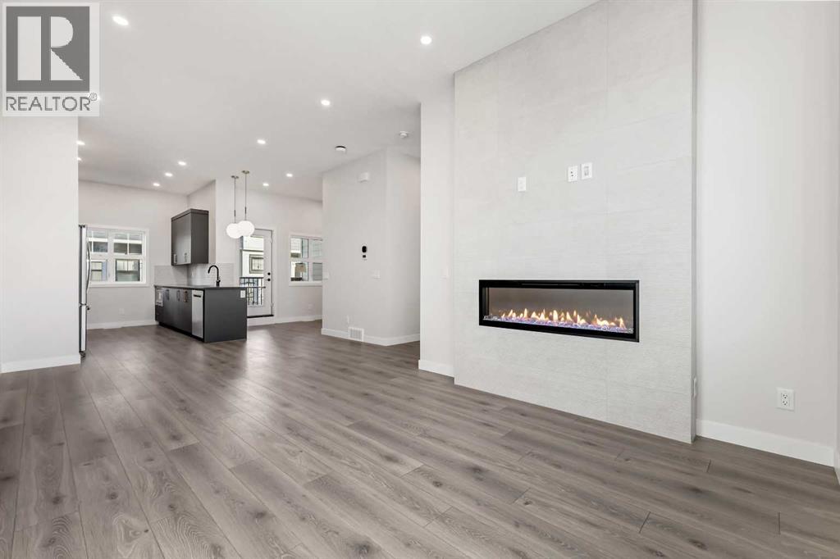- Houseful
- AB
- Strathmore
- T1P
- 103 Strathaven Drive Unit 321
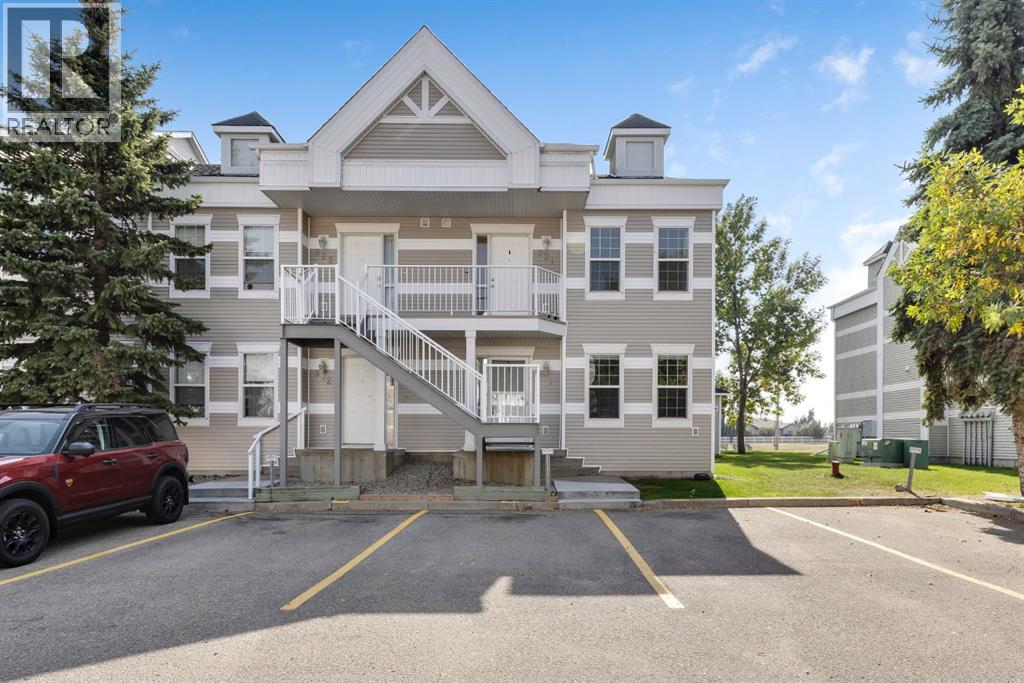
103 Strathaven Drive Unit 321
103 Strathaven Drive Unit 321
Highlights
Description
- Home value ($/Sqft)$287/Sqft
- Time on Houseful53 days
- Property typeSingle family
- Median school Score
- Year built2002
- Mortgage payment
Step into this bright and welcoming condo featuring 2 spacious bedrooms and a versatile den—ideal for a home office or guest space with a beautifully updated full bathroom.Enjoy the modern kitchen with brand-new quartz countertops, refinished cupboards with soft close, and a stylish new backsplash. Fresh paint throughout the home complements the new vinyl plank flooring and carpet, giving the space a clean, contemporary feel. The living room has a corner gas fireplace and patio doors leading you out to the balcony with a new wood decking. Updates also include hot water tank, washer and dryer (2 years old), sinks, updated light fixtures in main areas and decking. This unit includes 2 parking spots, 1 right in front of the unit and 1 just to end east of the building.This move-in ready unit is perfect for first-time homebuyers or as a smart investment opportunity.Don't miss your chance to own this beautifully refreshed gem! Walking distance to schools, the hospital, arena and pool! Quick access to shopping and the highway should you commute to Calgary. (id:63267)
Home overview
- Cooling None
- Heat type Forced air
- # total stories 2
- # parking spaces 2
- # full baths 1
- # total bathrooms 1.0
- # of above grade bedrooms 2
- Flooring Carpeted, vinyl plank
- Has fireplace (y/n) Yes
- Community features Golf course development, pets allowed with restrictions
- Subdivision Strathaven
- Lot size (acres) 0.0
- Building size 800
- Listing # A2255179
- Property sub type Single family residence
- Status Active
- Kitchen 2.819m X 2.387m
Level: Main - Den 3.1m X 2.414m
Level: Main - Bathroom (# of pieces - 4) Measurements not available
Level: Main - Bedroom 3.53m X 2.768m
Level: Main - Dining room 2.185m X 1.957m
Level: Main - Living room 3.176m X 3.124m
Level: Main - Primary bedroom 3.911m X 3.048m
Level: Main
- Listing source url Https://www.realtor.ca/real-estate/28843352/321-103-strathaven-drive-strathmore-strathaven
- Listing type identifier Idx

$-137
/ Month

