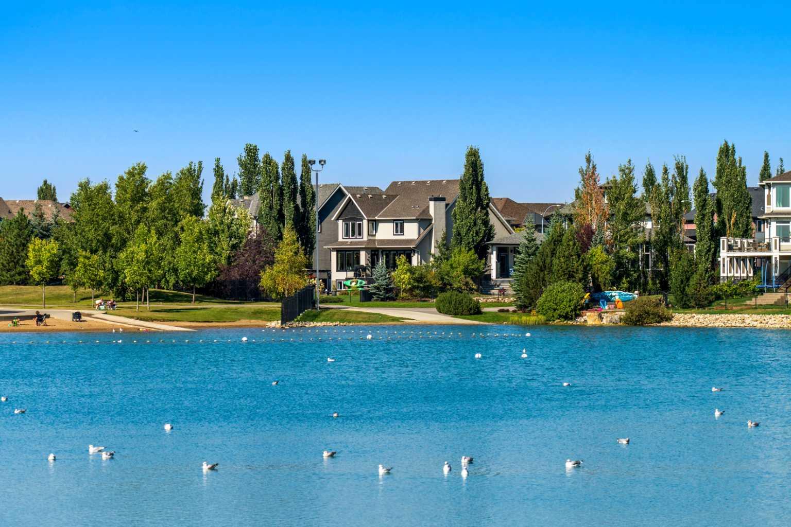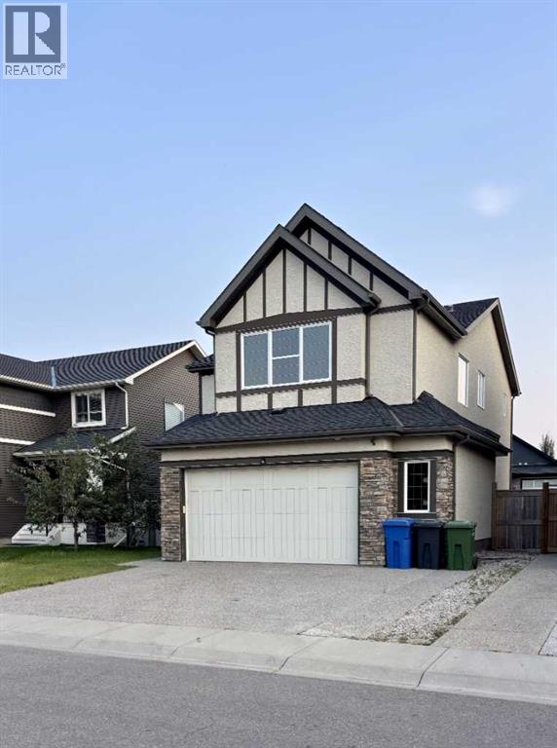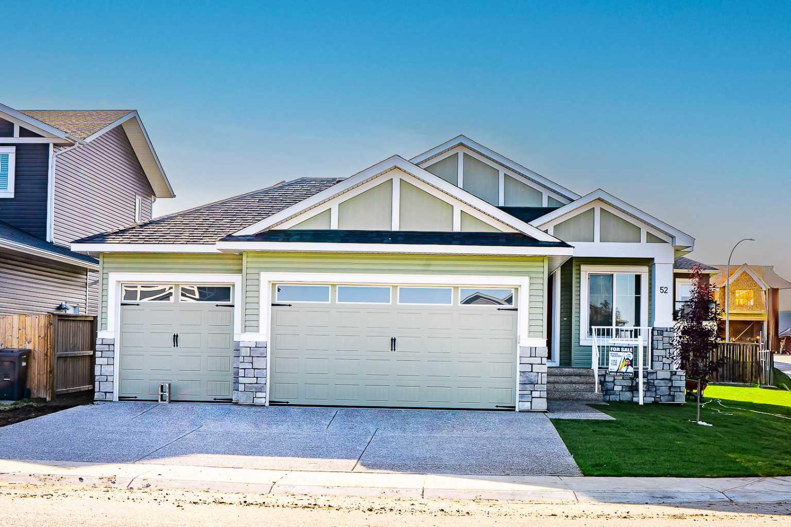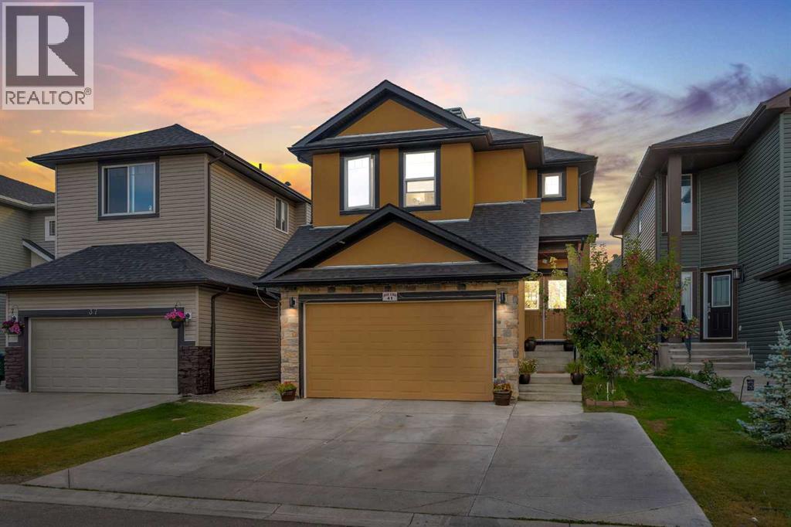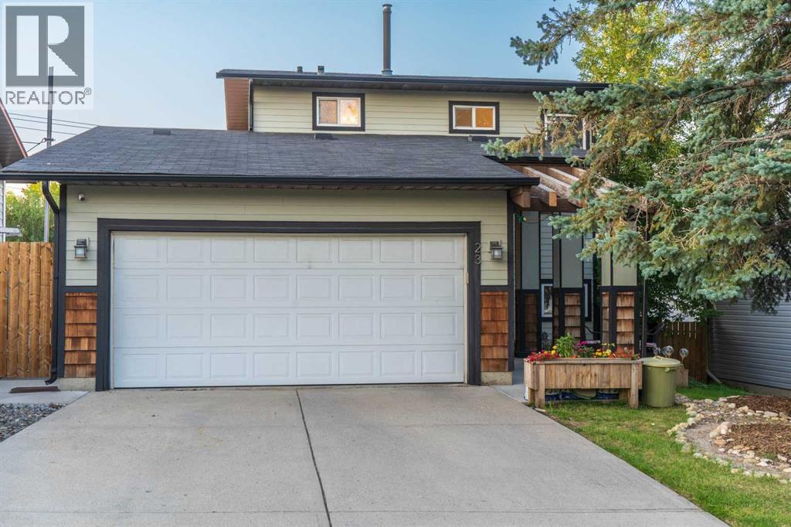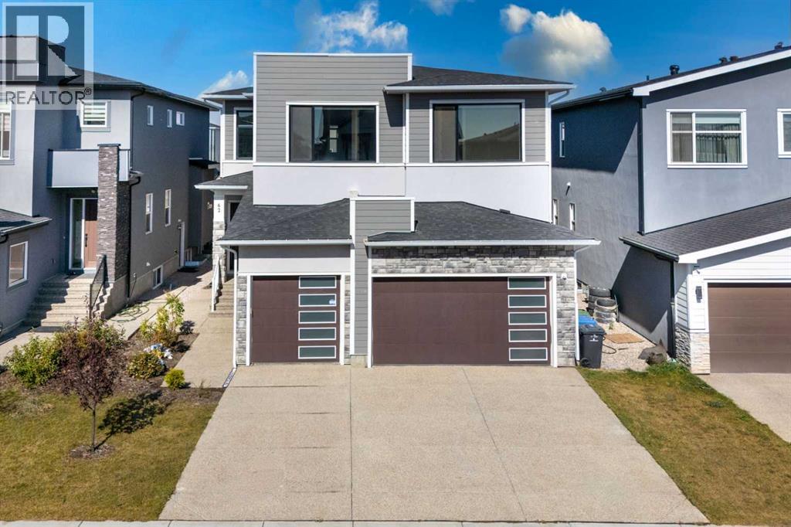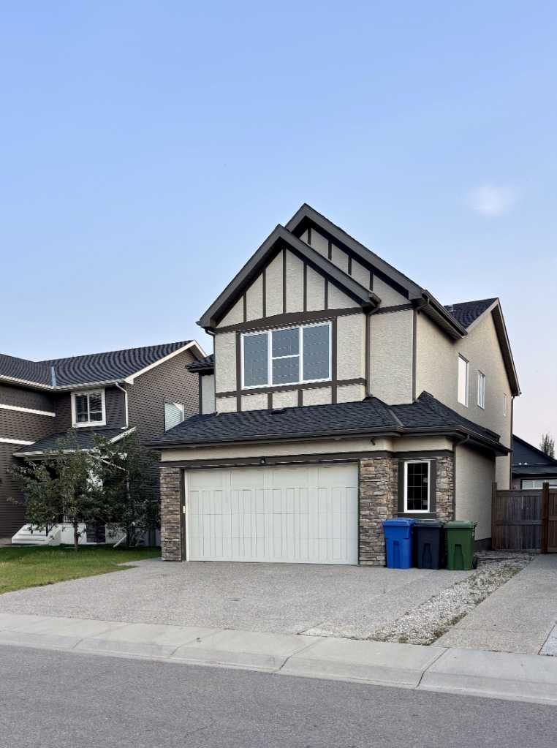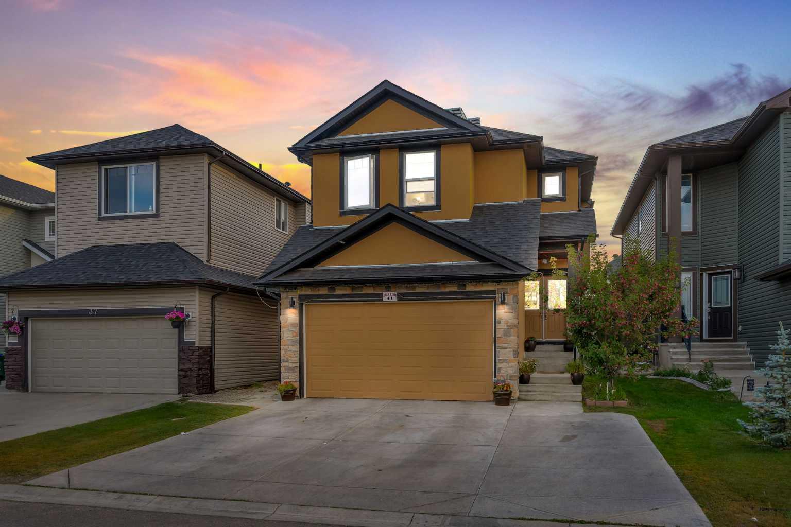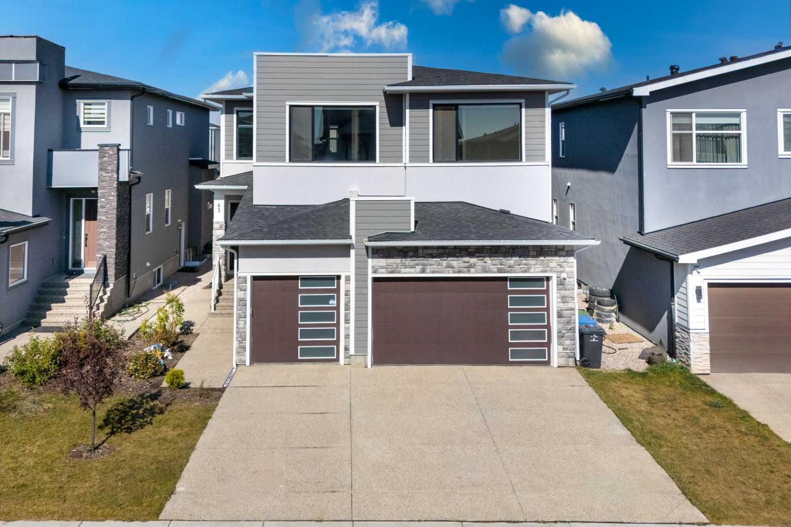- Houseful
- AB
- Strathmore
- T1P
- 105 Hillview Ter
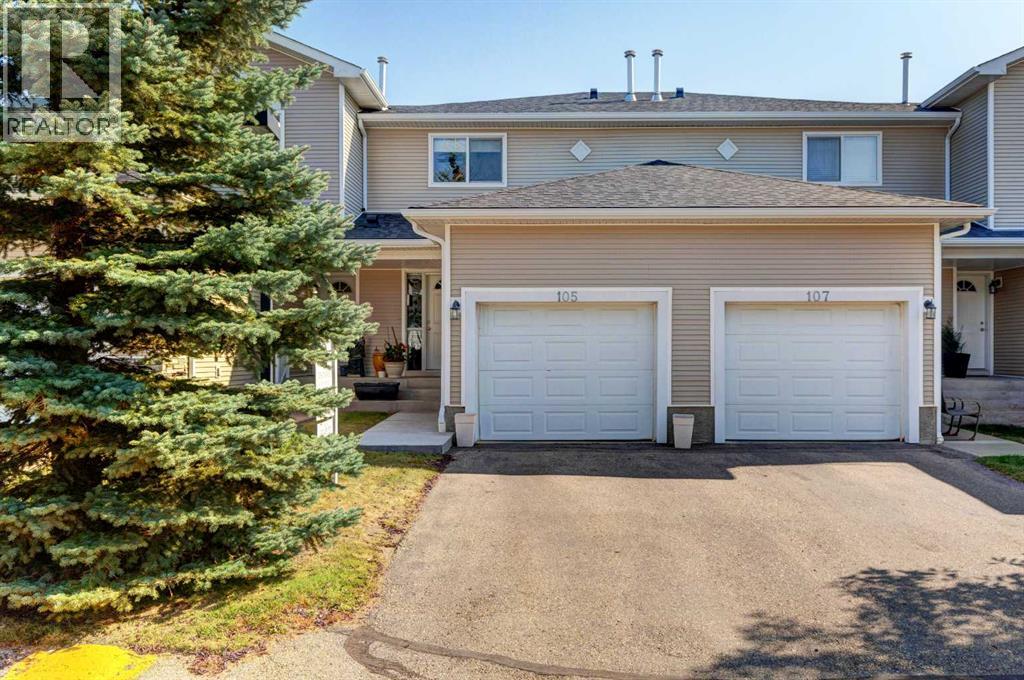
Highlights
Description
- Home value ($/Sqft)$274/Sqft
- Time on Housefulnew 2 hours
- Property typeSingle family
- Median school Score
- Lot size1,862 Sqft
- Year built2005
- Garage spaces1
- Mortgage payment
HOME SWEET HOME! Bask in maintenance free living in this wonderful two storey townhouse in Hillview Estates backing on to a greenspace in the charming town of Strathmore. As you enter the home you will fall in love with the magnificently modern open concept floor plan showcasing a beautiful open kitchen featuring white farmhouse inspired cabinetry and fully equipped with stainless steel appliances including a gas range. The formal dinning room has ample space for gatherings and is conveniently located next to your own private deck with a gas BBQ line. Heading into the sun-drenched living room you can enjoy the cozy gas fireplace (hidden behind the TV in the photos) on cooler days as you relax. Upstairs has 3 spacious bedrooms including the large master retreat featuring a walk-in closet and “cheater ensuite”. The lower level of the home is fully finished with a recreation room/family room, a utility room offering tons of storage space and a large 3-piece bathroom. This unit includes a single garage with room for another vehicle in the driveway, a huge balcony and a backyard that's perfect for pet owners. Conveniently located walking distance to many amenities such as the high School, Kinsmen and Gray Parks, Outdoor Rink, Skatepark, Strathmore Stampede Grounds, shopping, the Recreation Centre, the Strathmore Golf Club, hospital and so much more. You are a short 25 minutes from Calgary city limits! Strathmore is known for it’s quieter and slower pace of living and strong community ties. Don’t miss out on this amazing opportunity! Book your private viewing of this GEM today! (id:63267)
Home overview
- Cooling None
- Heat source Natural gas
- Heat type Forced air
- # total stories 2
- Construction materials Wood frame
- Fencing Not fenced
- # garage spaces 1
- # parking spaces 2
- Has garage (y/n) Yes
- # full baths 2
- # half baths 1
- # total bathrooms 3.0
- # of above grade bedrooms 3
- Flooring Carpeted, ceramic tile, hardwood, laminate, tile
- Has fireplace (y/n) Yes
- Community features Golf course development, pets allowed, pets allowed with restrictions
- Subdivision Hillview estates
- Directions 2175575
- Lot desc Landscaped, lawn, underground sprinkler
- Lot dimensions 173
- Lot size (acres) 0.042747714
- Building size 1235
- Listing # A2254949
- Property sub type Single family residence
- Status Active
- Other 2.262m X 1.5m
Level: 2nd - Bathroom (# of pieces - 4) 3.377m X 1.5m
Level: 2nd - Primary bedroom 4.215m X 3.682m
Level: 2nd - Bedroom 3.124m X 2.996m
Level: 2nd - Bedroom 3.53m X 2.719m
Level: 2nd - Recreational room / games room 5.691m X 3.429m
Level: Basement - Furnace 2.539m X 2.438m
Level: Basement - Bathroom (# of pieces - 3) 3.328m X 2.31m
Level: Basement - Dining room 3.557m X 2.234m
Level: Main - Living room 3.633m X 3.505m
Level: Main - Foyer 3.581m X 1.576m
Level: Main - Kitchen 3.886m X 3.581m
Level: Main - Pantry Measurements not available
Level: Main - Bathroom (# of pieces - 2) 1.981m X 0.89m
Level: Main
- Listing source url Https://www.realtor.ca/real-estate/28896619/105-hillview-terrace-strathmore-hillview-estates
- Listing type identifier Idx

$-554
/ Month

