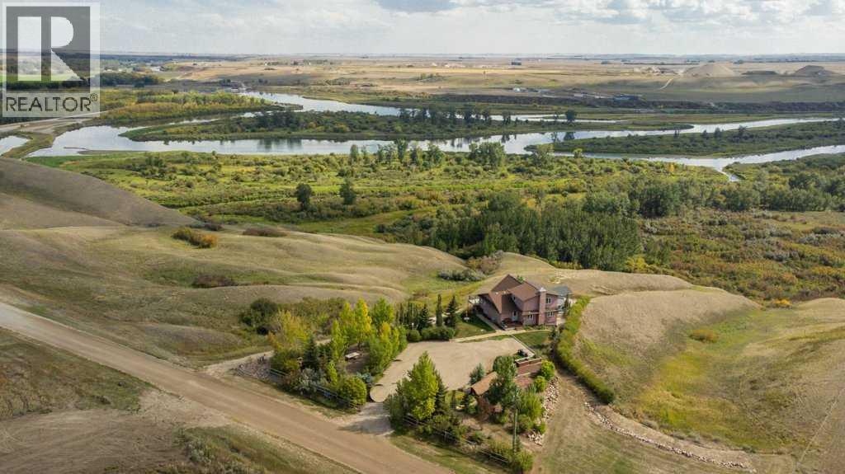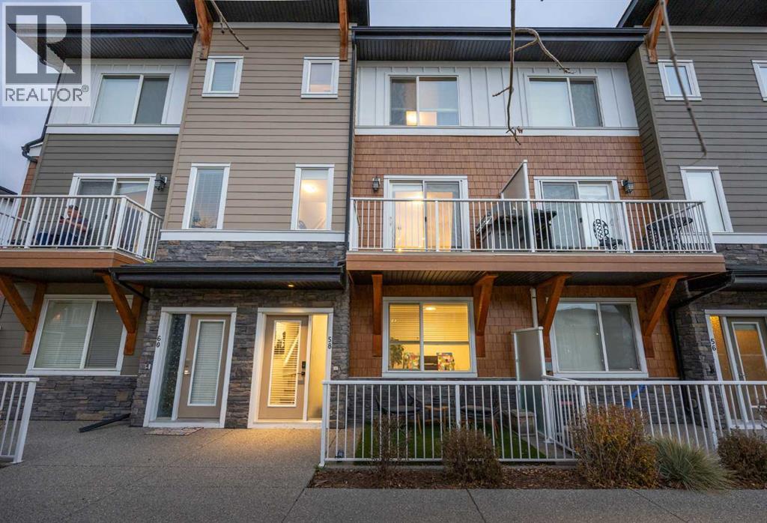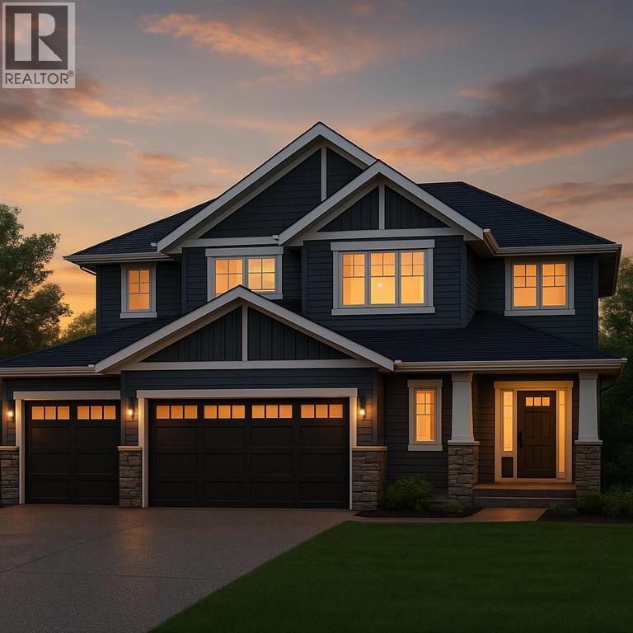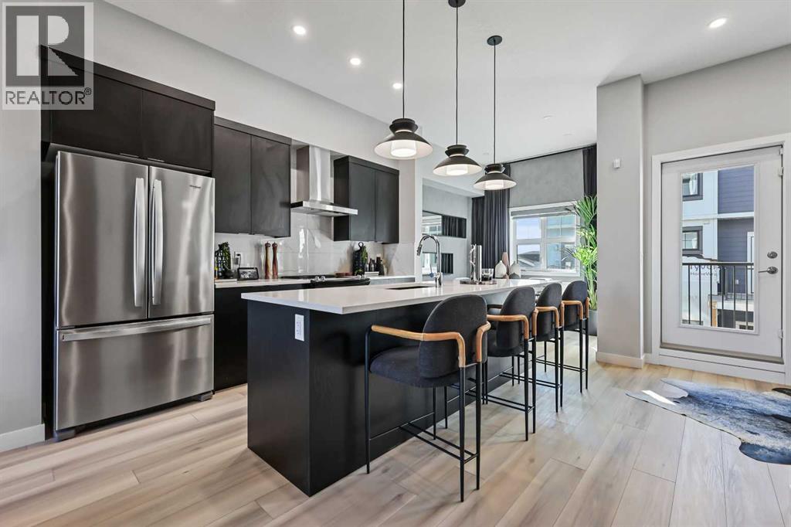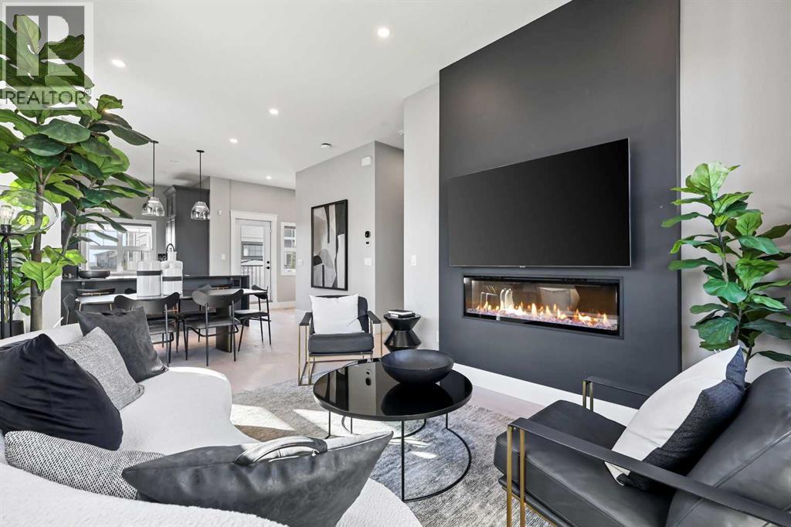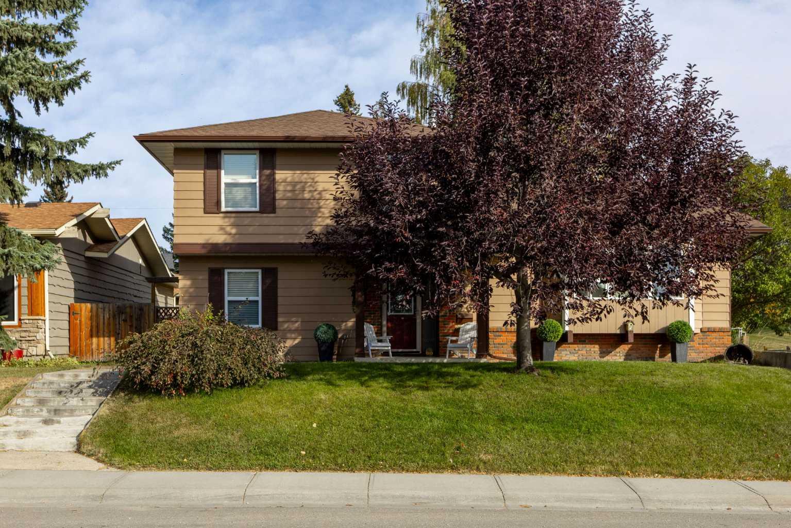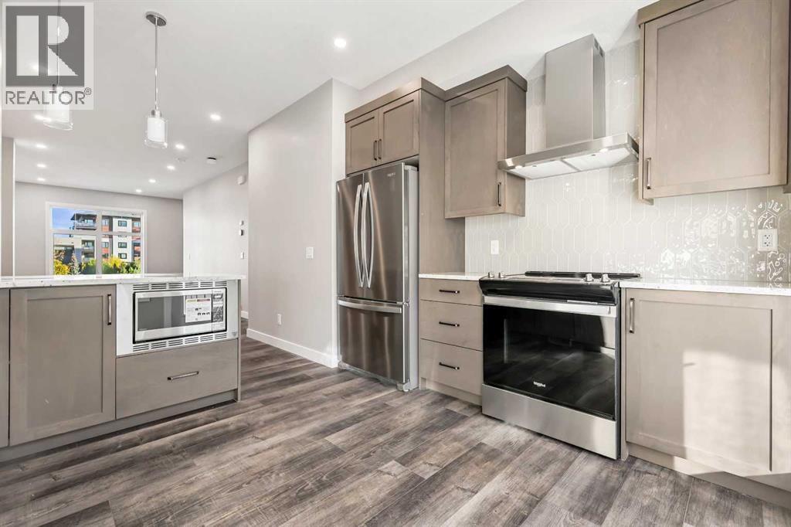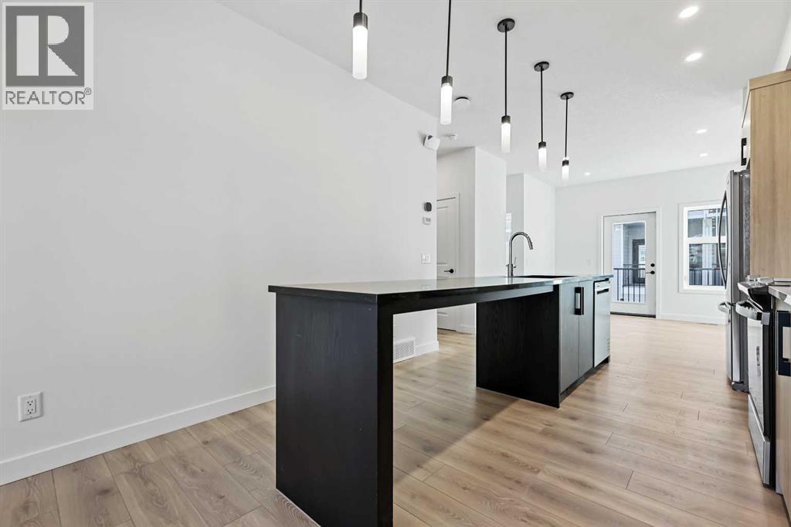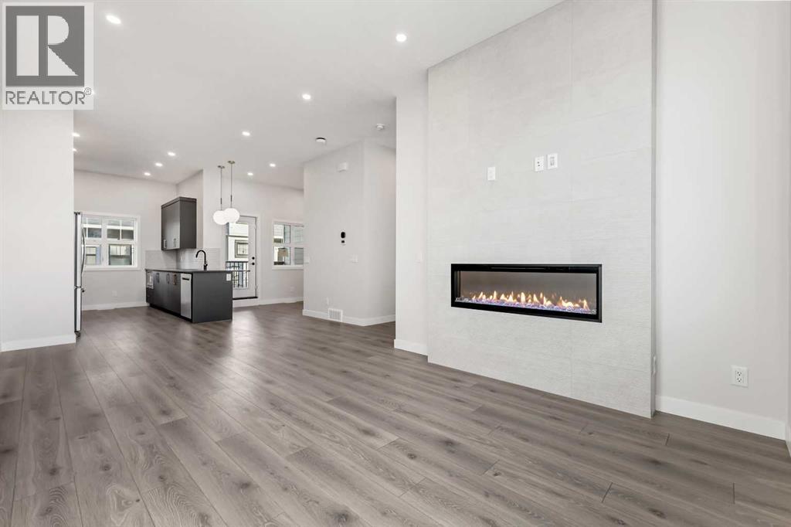- Houseful
- AB
- Strathmore
- T1P
- 1069 Hillcrest Manor Ests
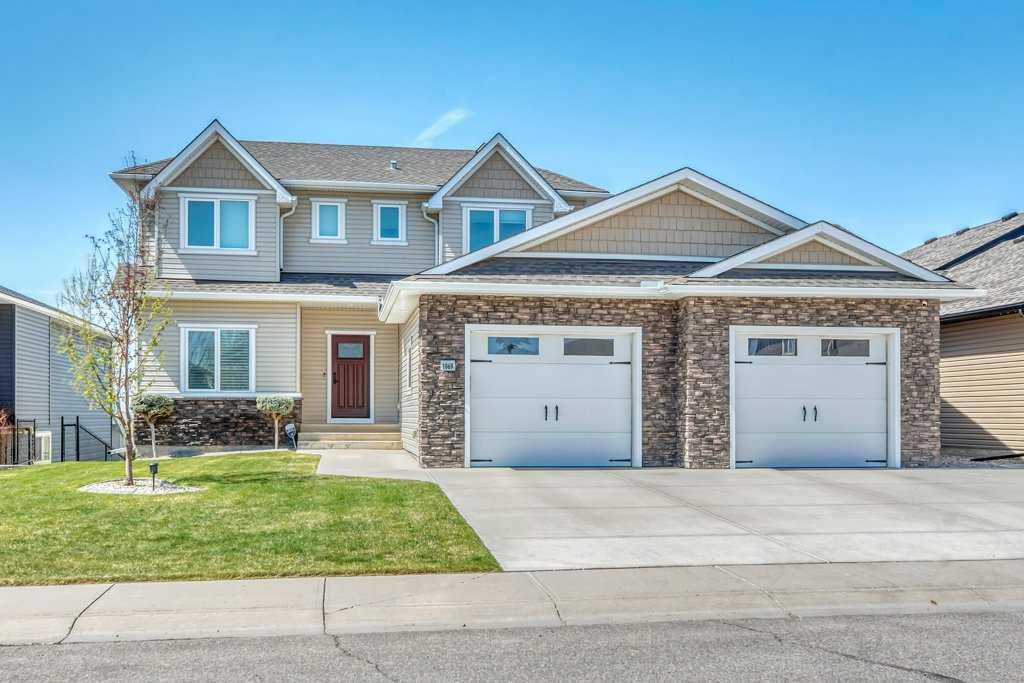
1069 Hillcrest Manor Ests
1069 Hillcrest Manor Ests
Highlights
Description
- Home value ($/Sqft)$396/Sqft
- Time on Houseful176 days
- Property typeResidential
- Style2 storey
- Median school Score
- Lot size8,712 Sqft
- Year built2014
- Mortgage payment
Welcome to this stunning 2-storey home that blends Traditional modern elegance with thoughtful functionality. Nestled on a massive lot and backing onto serene green space, this property offers privacy, beauty, and tonnes of space to live and entertain. Step inside to discover a custom built open-concept layout featuring gorgeous oak flooring and custom built-ins throughout. The bright and airy white kitchen is a showstopper, complete with a spacious island perfect for casual meals or gathering with friends. Built-in speakers (inside and out) set the mood whether you’re hosting or relaxing. Upstairs, you'll find three generously sized bedrooms, including a luxurious primary suite with a spa-like 5-piece ensuite and a walk-in closet. The convenience of an upper-floor laundry room — complete with a sink — makes everyday living easy. The fully finished walkout basement with 2 more bedroom and a gym and wet bar provides even more space to spread out, offering flexible living areas that open to the expansive backyard. A covered patio, big shed with electrical, and ample green space make outdoor living effortless year-round. The upgrade of inflow heat make this basement enjoyable and comfortable all year long! This home has tonnes of storage - the well thought our design is perfect for any family, including the main floor lockers and mud room, walk through pantry, all bedroom have walk in closets- gym could be another bedroom if needed- Additional highlights include: In Floor heat in Over sized Double attached garage Central air conditioning Built-in lockers and amazing storage throughout Brand new roof and siding for peace of mind This home checks all the boxes — stylish, spacious, and move-in ready. All that’s left to do is enjoy it.
Home overview
- Cooling Central air
- Heat type Forced air
- Pets allowed (y/n) No
- Construction materials Stone, vinyl siding
- Roof Asphalt shingle
- Fencing Fenced
- # parking spaces 4
- Has garage (y/n) Yes
- Parking desc Double garage attached
- # full baths 3
- # half baths 1
- # total bathrooms 4.0
- # of above grade bedrooms 5
- # of below grade bedrooms 1
- Flooring Carpet, hardwood
- Appliances Central air conditioner, electric stove, microwave, range hood, refrigerator
- Laundry information Sink,upper level
- County Wheatland county
- Subdivision Hillview estates
- Zoning description R1
- Exposure W
- Lot desc Back yard, backs on to park/green space, front yard, lawn
- Lot size (acres) 0.2
- Basement information Other
- Building size 2462
- Mls® # A2219870
- Property sub type Single family residence
- Status Active
- Tax year 2024
- Listing type identifier Idx

$-2,600
/ Month

