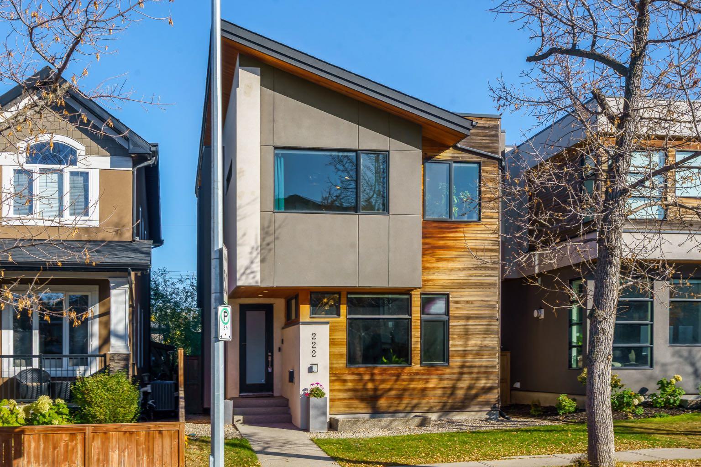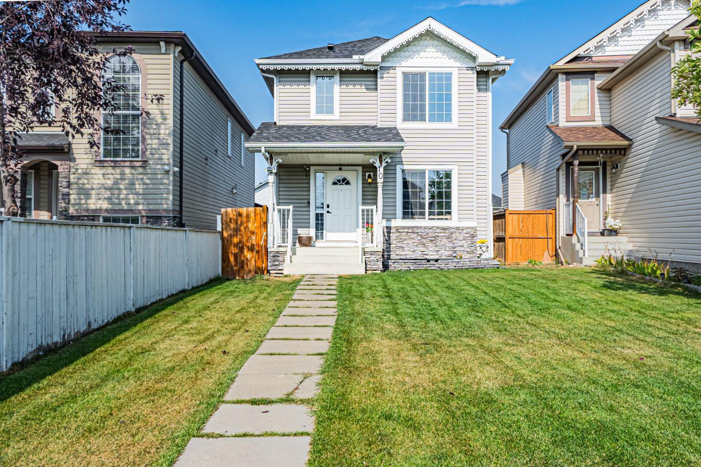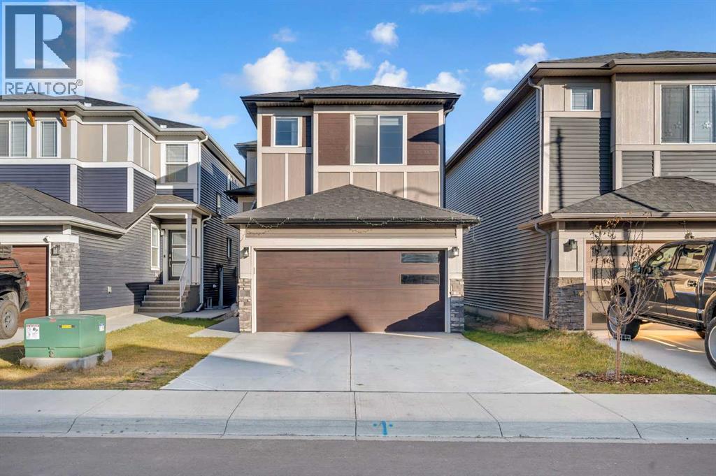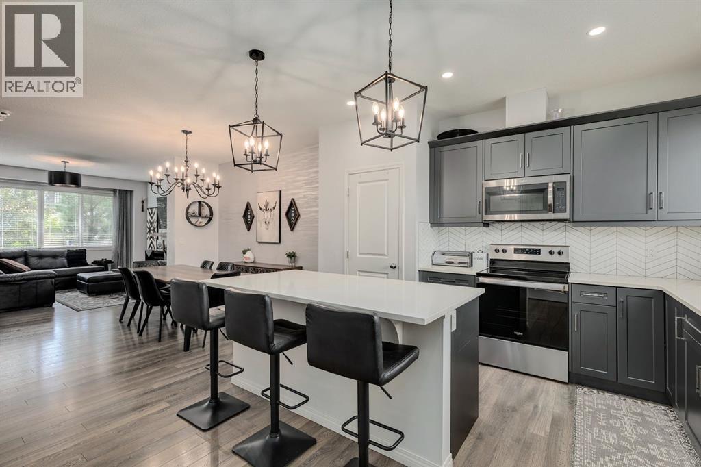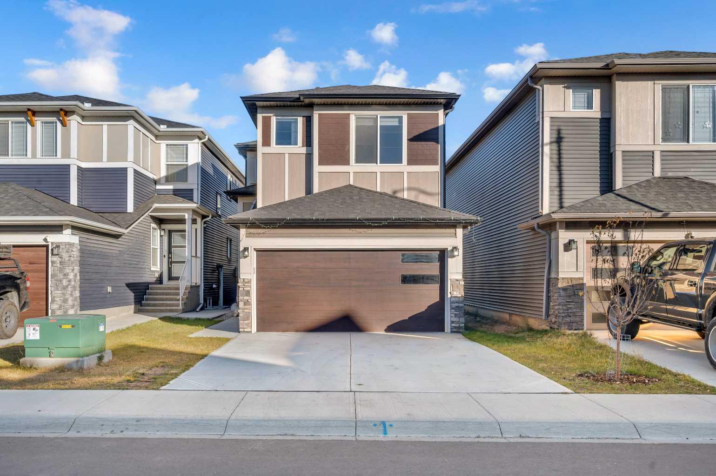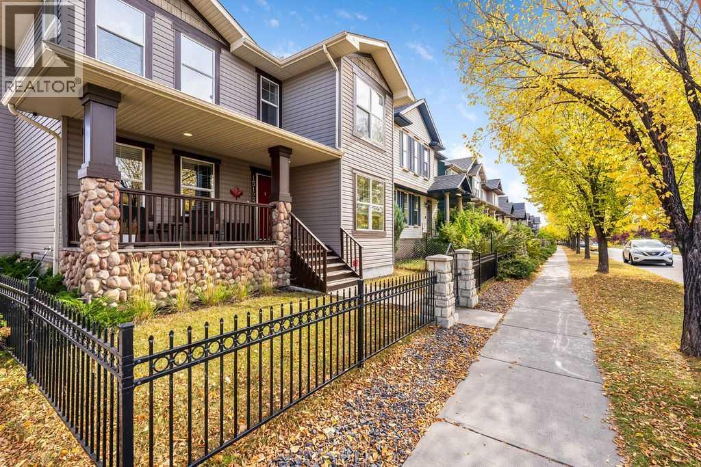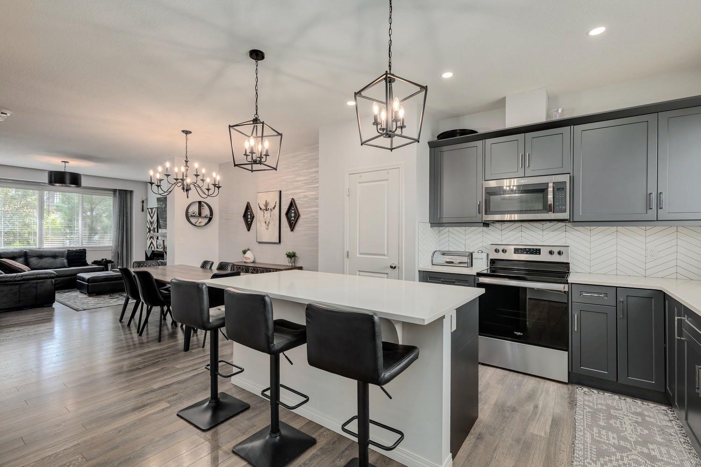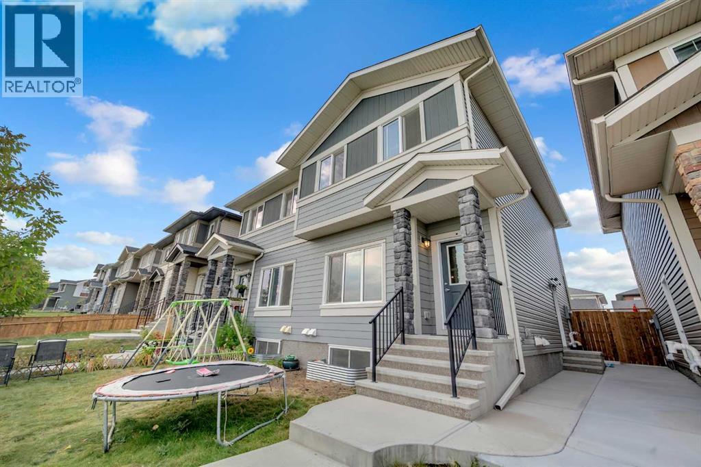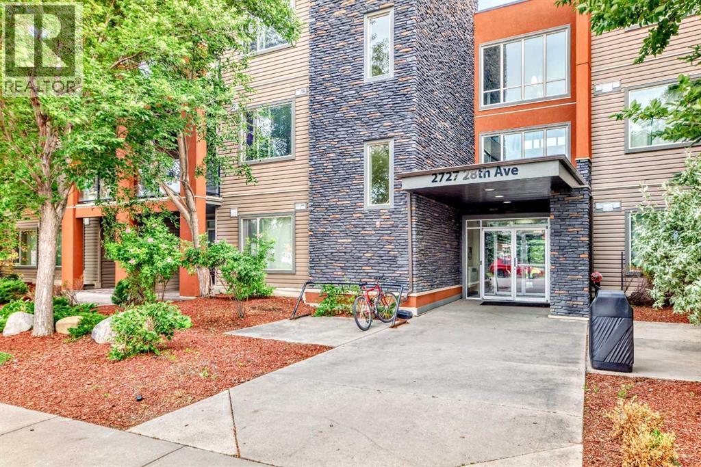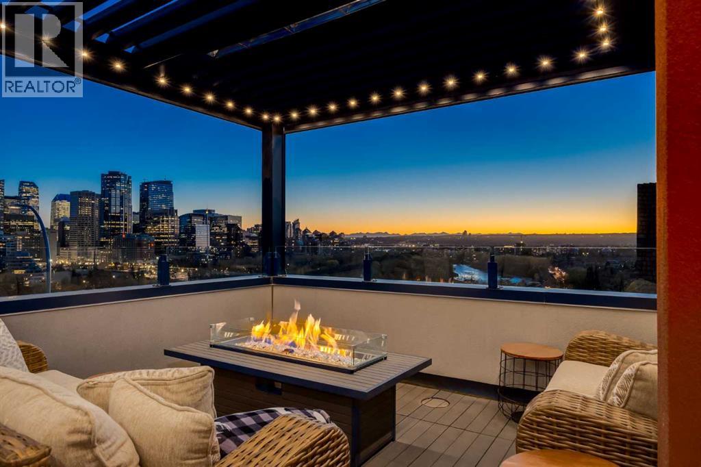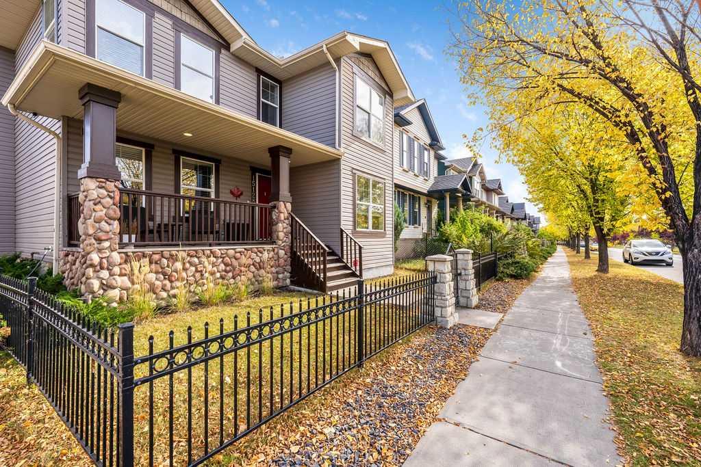- Houseful
- AB
- Strathmore
- T1P
- 108 Hillview Dr
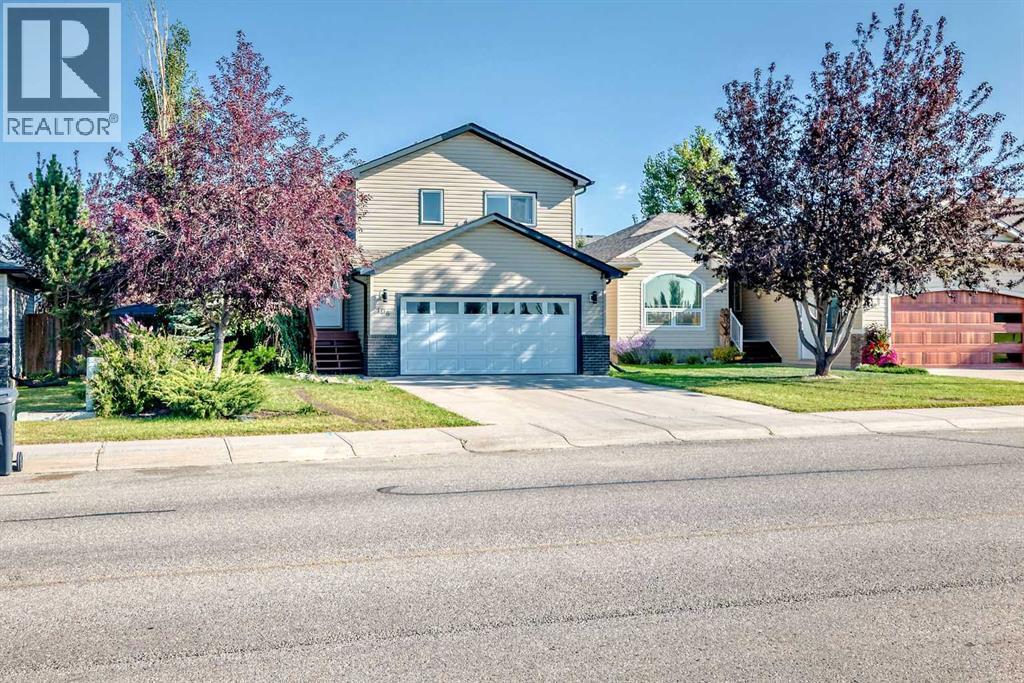
Highlights
Description
- Home value ($/Sqft)$284/Sqft
- Time on Houseful56 days
- Property typeSingle family
- Style4 level
- Median school Score
- Lot size5,330 Sqft
- Year built2006
- Garage spaces2
- Mortgage payment
Fantastic Family home in sought after Hillview Estates. Fully developed split level with a total of 5 bedrooms plus an upper bonus room perfect for the office & boasts 3 1/2 baths. Inviting open layout with vaulted ceilings throughout the main level including the Living room, kitchen & dining area. The primary bedroom up feature's a massive ensuite with attached walk-in closet which also has a rough in for washer / dryer. The convenient kitchen has granite countertops, ample cupboards, pantry & stainless steel appliances. The 3rd level walkout Family room is light & bright & spacious that leads to a concrete patio & pergola. Nice Location directly across from park area & easy access in & out of the community. Shingles just replaced!! Come on Buy! (id:63267)
Home overview
- Cooling Central air conditioning
- Heat source Natural gas
- Heat type Forced air
- Construction materials Wood frame
- Fencing Fence
- # garage spaces 2
- # parking spaces 4
- Has garage (y/n) Yes
- # full baths 3
- # half baths 1
- # total bathrooms 4.0
- # of above grade bedrooms 5
- Flooring Carpeted, laminate
- Has fireplace (y/n) Yes
- Community features Golf course development
- Subdivision Hillview estates
- Lot dimensions 495.2
- Lot size (acres) 0.12236225
- Building size 1900
- Listing # A2249471
- Property sub type Single family residence
- Status Active
- Bedroom 2.996m X 3.862m
Level: 2nd - Bathroom (# of pieces - 4) Measurements not available
Level: 2nd - Bedroom 2.972m X 4.039m
Level: 2nd - Bonus room 3.53m X 2.819m
Level: 2nd - Bathroom (# of pieces - 3) Measurements not available
Level: 2nd - Primary bedroom 4.319m X 3.505m
Level: 2nd - Laundry 3.658m X 1.804m
Level: 3rd - Family room 6.096m X 5.081m
Level: 3rd - Bathroom (# of pieces - 3) Measurements not available
Level: 3rd - Bedroom 3.225m X 3.911m
Level: 4th - Bedroom 3.606m X 4.444m
Level: 4th - Bathroom (# of pieces - 2) Measurements not available
Level: 4th - Dining room 4.115m X 2.844m
Level: Main - Other 3.429m X 2.819m
Level: Main - Living room 4.243m X 2.768m
Level: Main
- Listing source url Https://www.realtor.ca/real-estate/28788619/108-hillview-drive-strathmore-hillview-estates
- Listing type identifier Idx

$-1,440
/ Month

