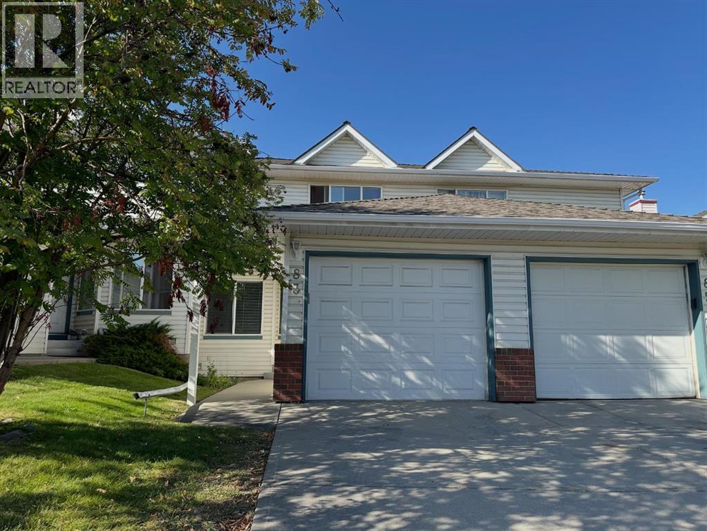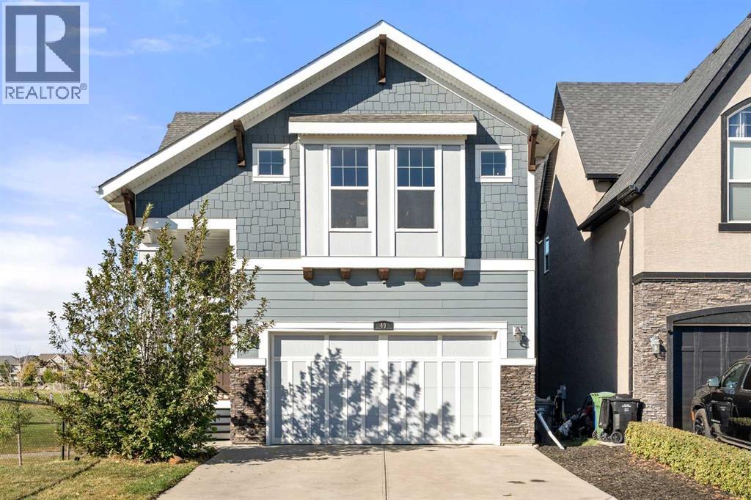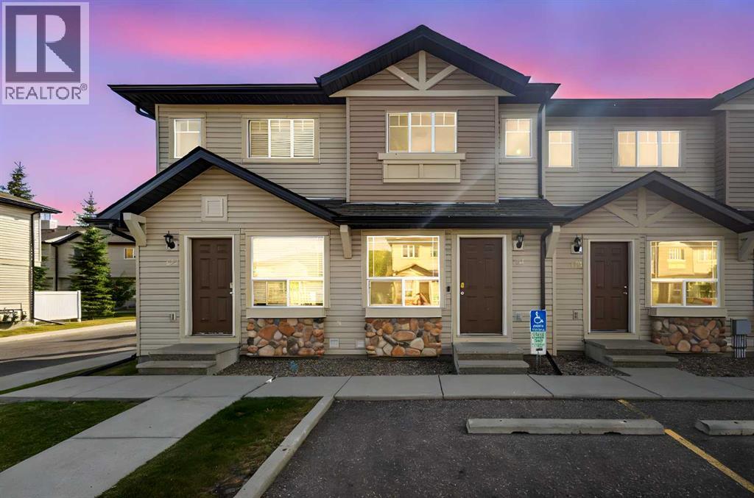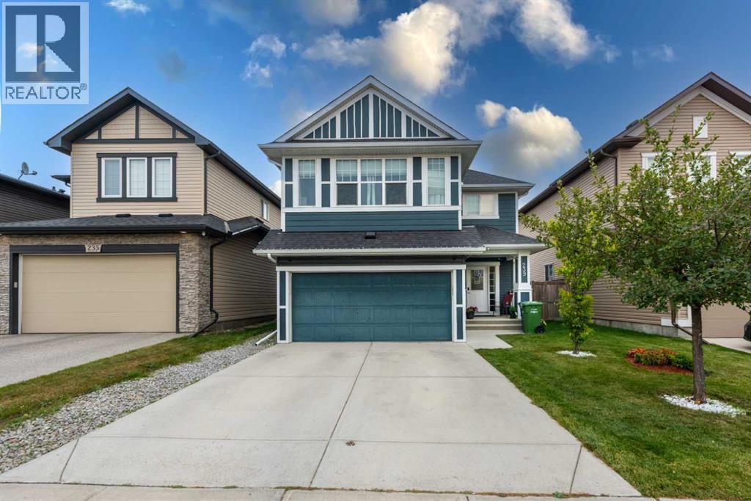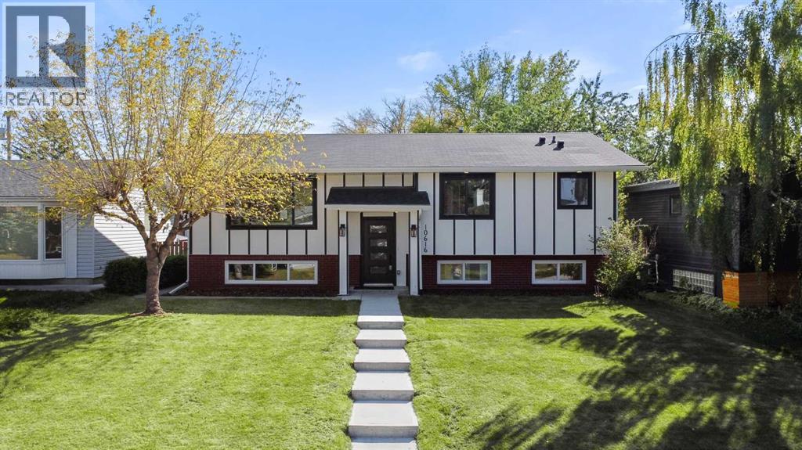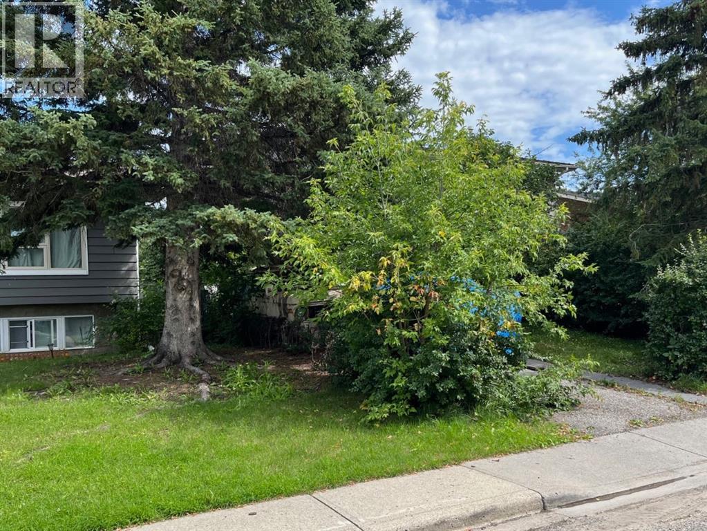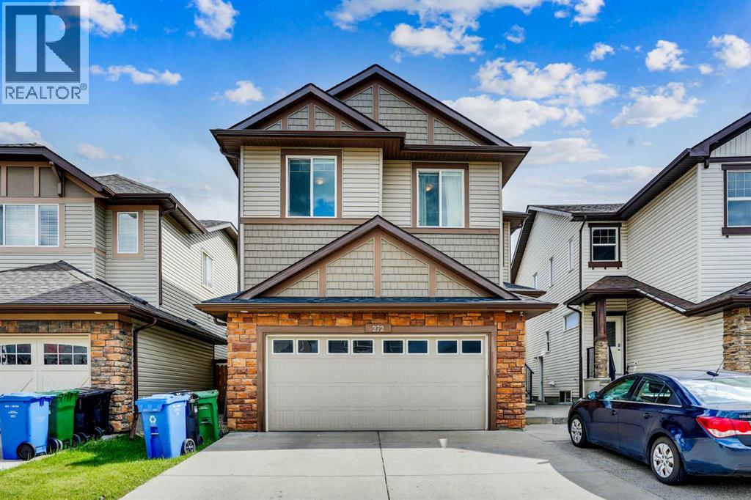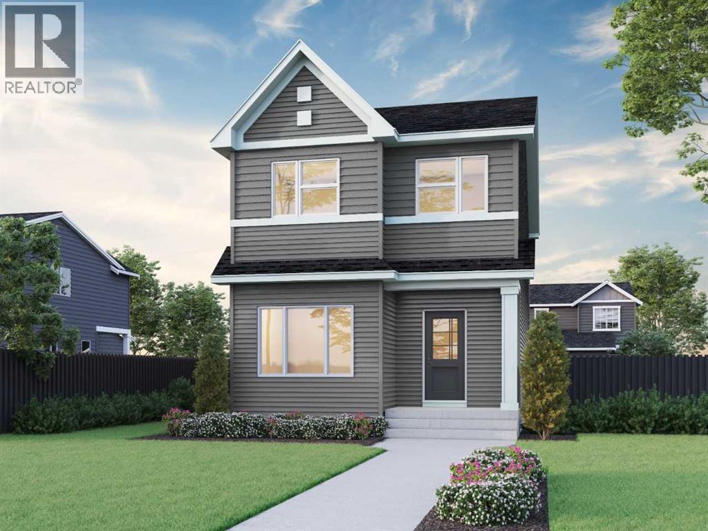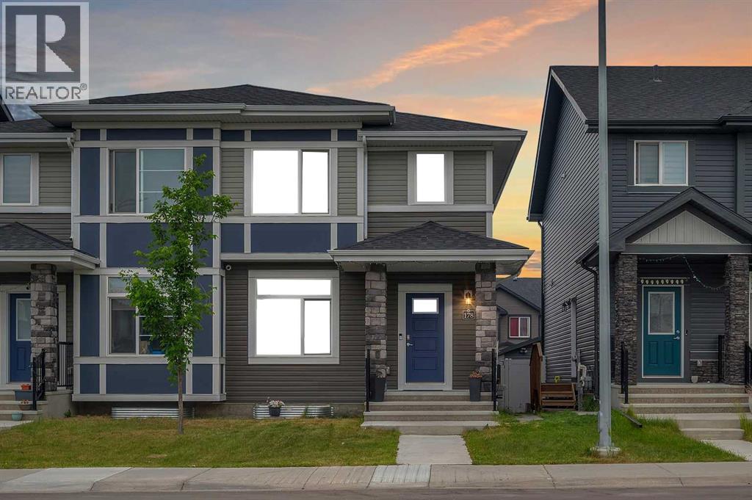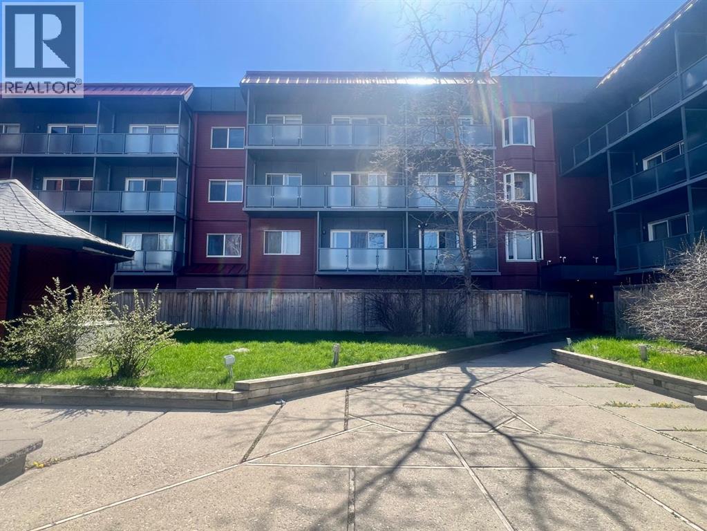- Houseful
- AB
- Strathmore
- T1P
- 11 Lakewood Pt
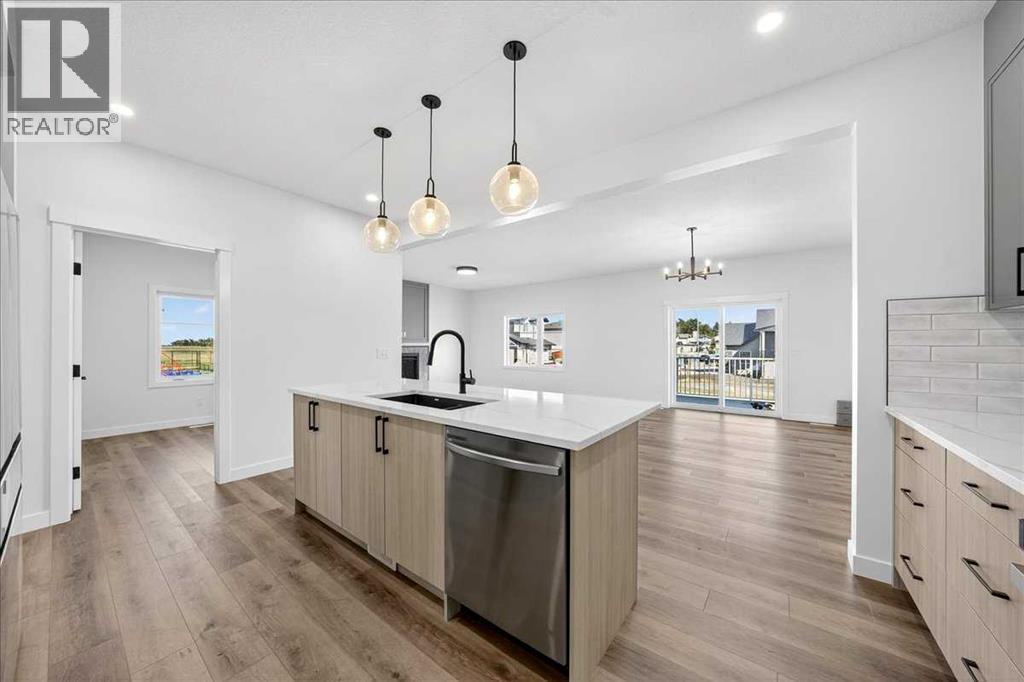
Highlights
Description
- Home value ($/Sqft)$468/Sqft
- Time on Housefulnew 1 hour
- Property typeSingle family
- StyleBungalow
- Median school Score
- Lot size7,731 Sqft
- Year built2025
- Garage spaces2
- Mortgage payment
Welcome to 3 Lakewood Point, located in the growing Lakewood community of Strathmore and build by Dhaduk Homes. This thoughtfully designed bungalow combines functional main floor living with the flexibility of a fully finished basement. The main level offers an open-concept layout that blends the living room, dining area, and kitchen into one bright and inviting space. The kitchen is equipped with a central island, ample cabinet storage, and convenient access to the dining area, making it ideal for everyday living. The primary bedroom features a private ensuite and a walk-in closet, while a second bedroom and a full bathroom provide comfort for family members or guests. The finished basement expands the living space with a large family room, perfect for entertainment, recreation, or additional gathering space. Two well-sized bedrooms and a full bathroom offer options for extended family, a home office, or guest accommodation. Additional storage areas provide practical solutions for household organization. Outdoors, the property backs onto a storm water pond and walking path creating a natural backdrop with added privacy and a sense of openness. This property includes a double attached garage and sits on a lot that offers easy access to walking paths, community green spaces, and the planned amenities of Lakewood. Just minutes away, Strathmore provides schools, shopping, restaurants, healthcare, and other essential services, making this home well-suited for a variety of lifestyles. Book your private showing today! (id:63267)
Home overview
- Cooling None
- Heat type Forced air
- # total stories 1
- Construction materials Wood frame
- Fencing Not fenced
- # garage spaces 2
- # parking spaces 4
- Has garage (y/n) Yes
- # full baths 4
- # total bathrooms 4.0
- # of above grade bedrooms 4
- Flooring Tile, vinyl plank
- Has fireplace (y/n) Yes
- Community features Lake privileges
- Subdivision Lakewood
- Lot dimensions 718.23
- Lot size (acres) 0.1774722
- Building size 1603
- Listing # A2254248
- Property sub type Single family residence
- Status Active
- Bathroom (# of pieces - 3) 2.667m X 1.548m
Level: Basement - Bedroom 3.987m X 3.658m
Level: Basement - Bedroom 3.072m X 3.377m
Level: Basement - Recreational room / games room 4.191m X 7.949m
Level: Basement - Bathroom (# of pieces - 3) 1.676m X 3.048m
Level: Basement - Bonus room 4.039m X 3.962m
Level: Basement - Storage 2.49m X 2.362m
Level: Basement - Primary bedroom 4.724m X 3.658m
Level: Main - Pantry 1.853m X 2.463m
Level: Main - Kitchen 4.191m X 4.319m
Level: Main - Other 1.853m X 2.743m
Level: Main - Bedroom 3.505m X 3.658m
Level: Main - Bathroom (# of pieces - 5) 2.134m X 4.139m
Level: Main - Living room 4.191m X 5.233m
Level: Main - Laundry 1.981m X 3.048m
Level: Main - Foyer 3.277m X 2.286m
Level: Main - Bathroom (# of pieces - 3) 2.591m X 1.676m
Level: Main - Other 2.438m X 2.286m
Level: Main - Dining room 3.581m X 3.758m
Level: Main
- Listing source url Https://www.realtor.ca/real-estate/28903857/11-lakewood-point-strathmore-lakewood
- Listing type identifier Idx

$-2,000
/ Month

