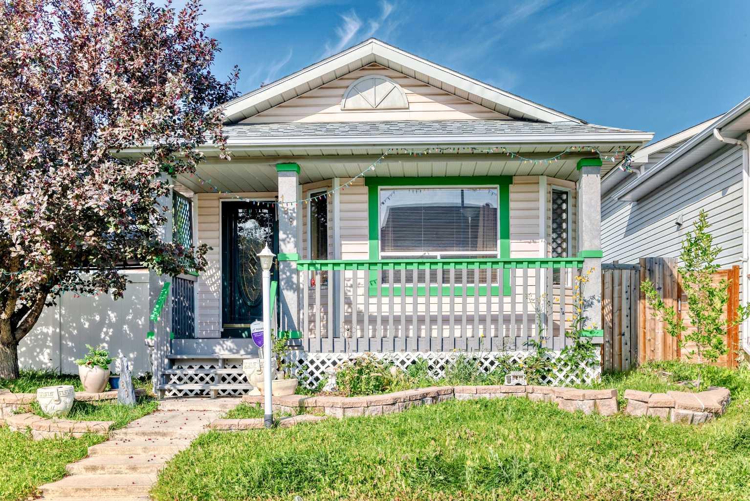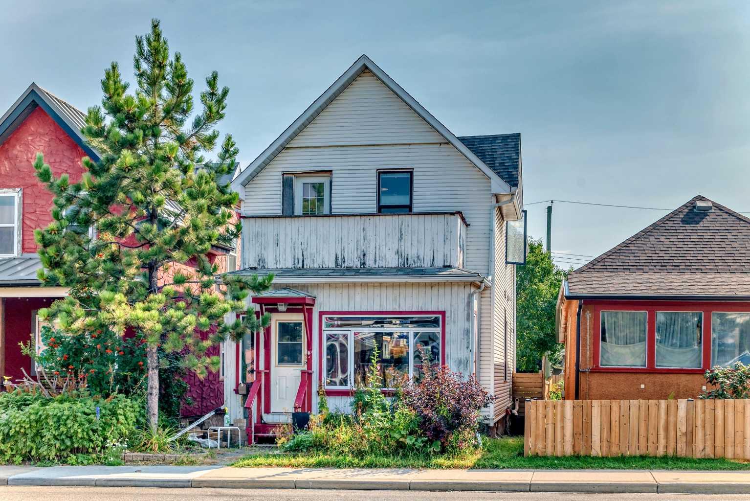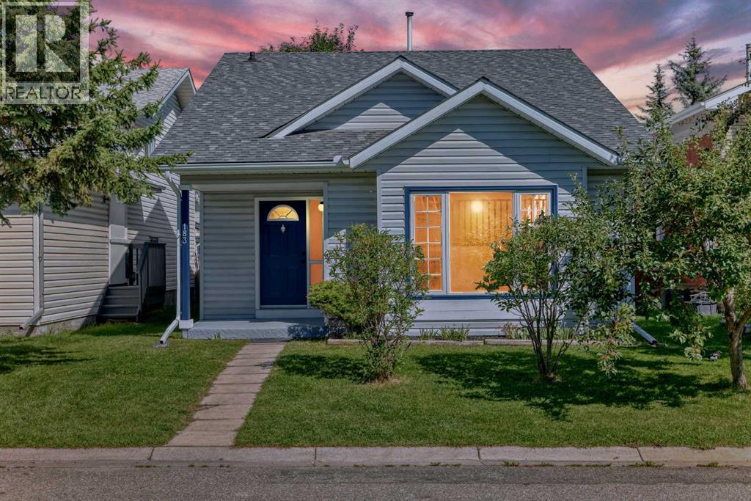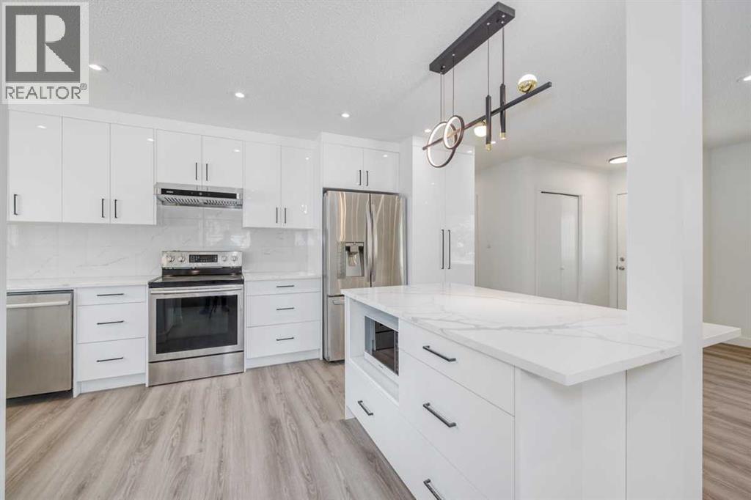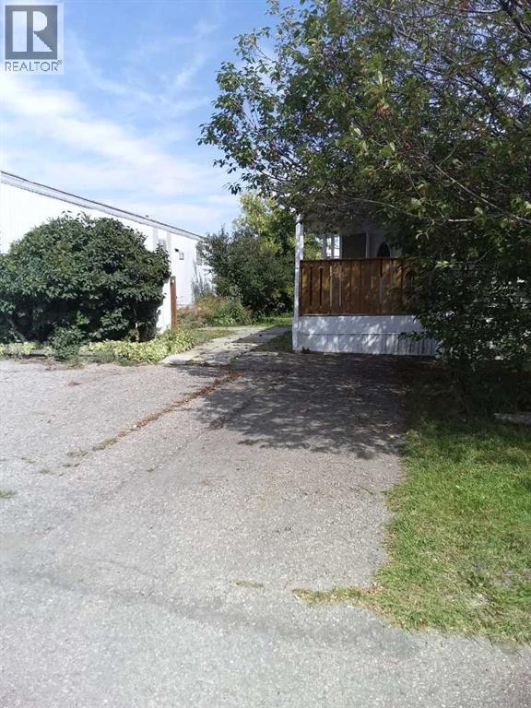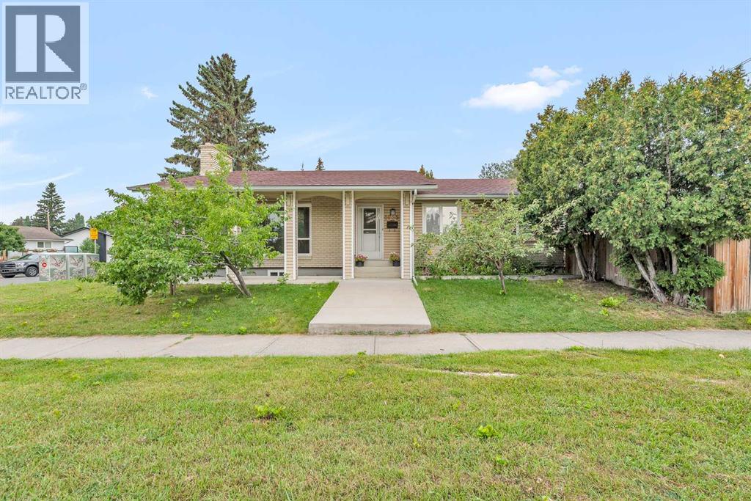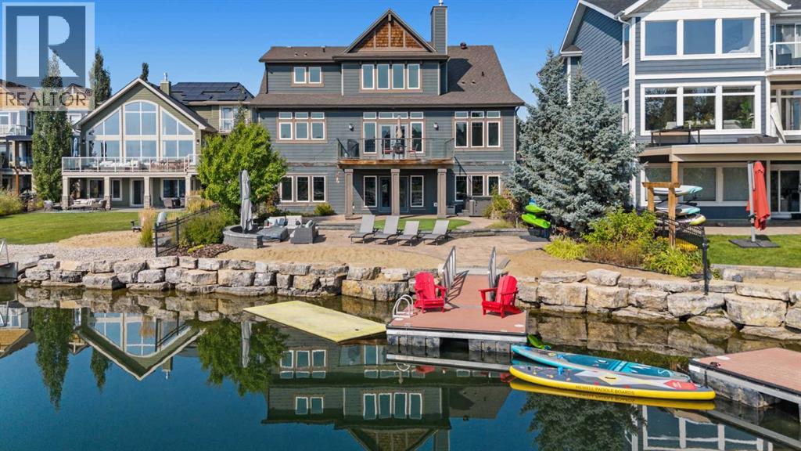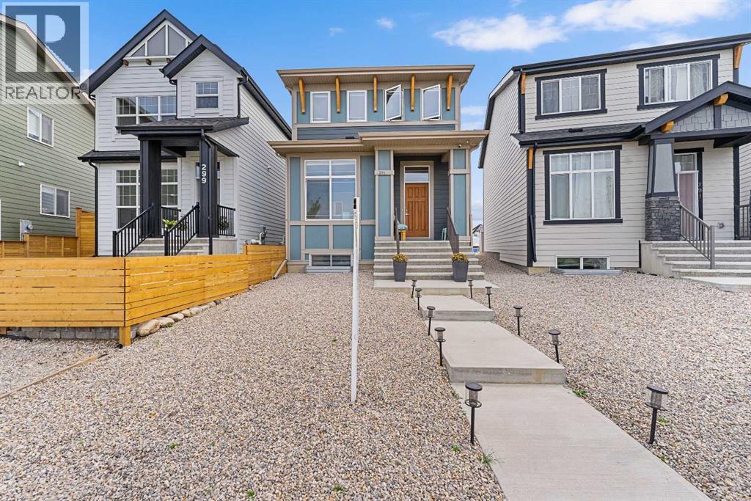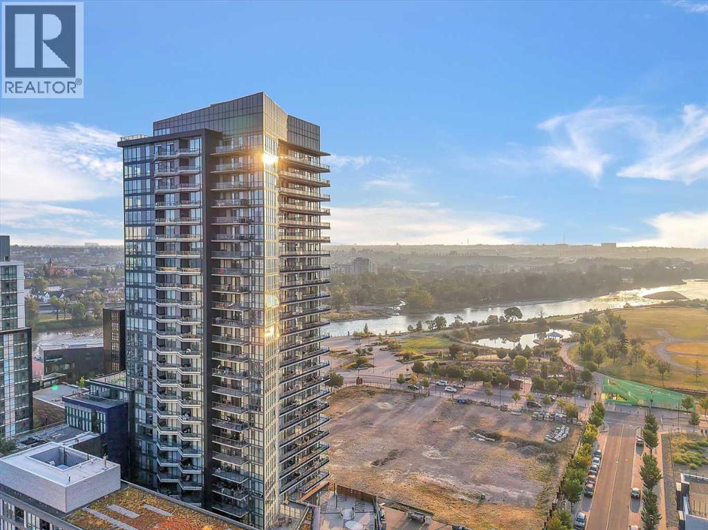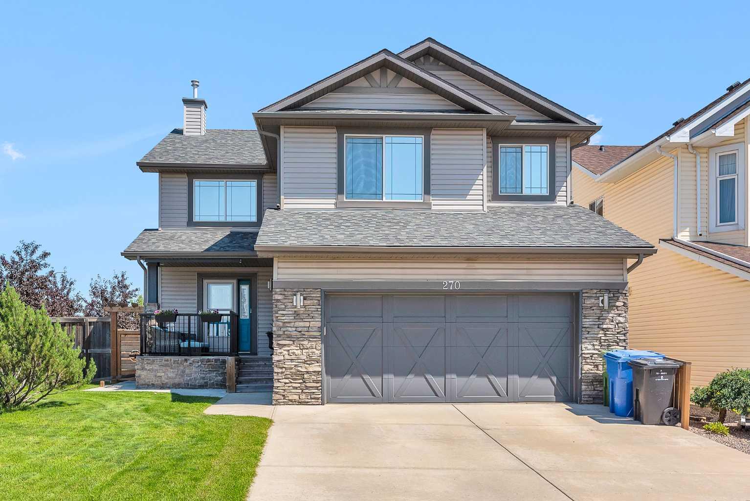- Houseful
- AB
- Strathmore
- T1P
- 112 Lakeside Vws
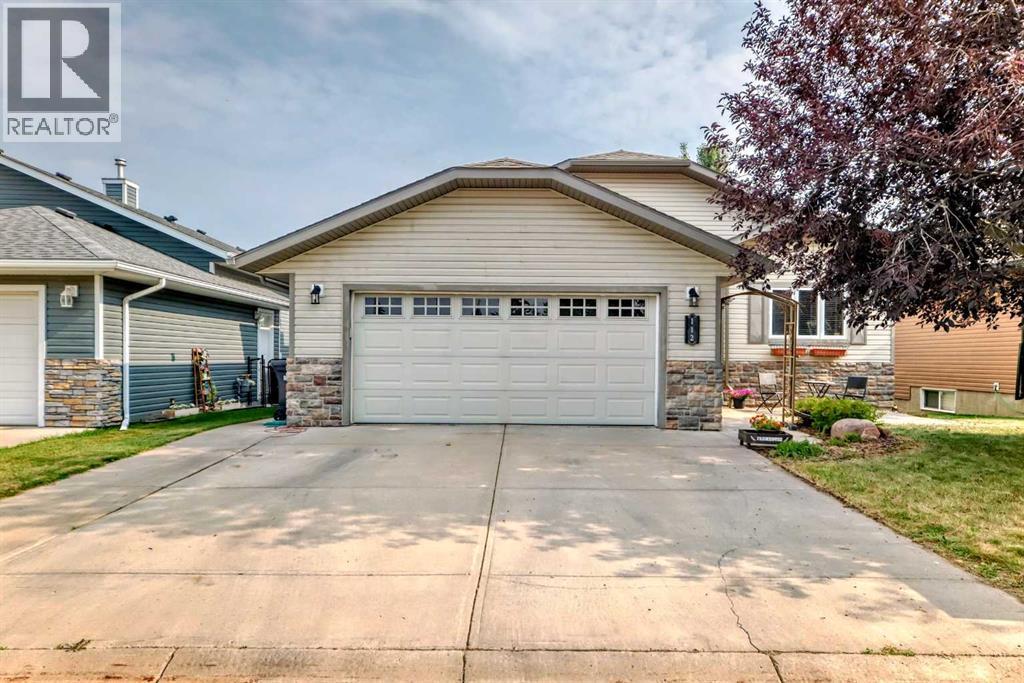
Highlights
Description
- Home value ($/Sqft)$470/Sqft
- Time on Housefulnew 2 days
- Property typeSingle family
- StyleBungalow
- Median school Score
- Lot size5,857 Sqft
- Year built2006
- Garage spaces2
- Mortgage payment
Location, Location, Location! Welcome home to this well laid out fully developed air conditioned bungalow that backs onto natural reserve. This home boasts a Full bank of windows, High ceilings, to get loads of natural light. The Open floor plan with the kitchen, with granite counter tops, huge pantry, sit up eating bar, upgraded stainless streel appliances, and is open to the dining room and Living room. Access to the back deck (15.5x9.7) is off of the dining room., and overlooks your back yard and the natural reserve. The primary bedroom is located at the back of the house with lots of windows to enjoy the view, it has a full 4 piece ensuite as well as a walk in closet. Laundry, complete with its own sink is also located on the main floor, with convenience from the garage, The second bedroom and another 4 piece bathroom round off the main floor. The downstairs is laid out perfect for guests, teenagers, or grandkids, with closing french doors at the base of the stairs to keep noise to a minimum. 3 great sized bedrooms on the lower level, as well as another 4 piece bath. The family room is large and also a flex area with a built in cupboard and beverage fridge. The walk out basement has a covered walk up patio to your yard, as well as in floor heating. The Hot water tank is 5 years old, new shingles this spring, and Air purifier on the furnace last year. The Double front attached heated garage is perfect for those cold winter mornings. The yard is enclosed with chain link fencing and loads of landscaping. The condo fee is an annual fee of $750.00. Easy walk to downtown, and truly a unique one of a kind street. Do not delay, call your favorite realtor today. (id:63267)
Home overview
- Cooling Central air conditioning
- Heat source Natural gas
- Heat type Forced air, in floor heating
- # total stories 1
- Construction materials Wood frame
- Fencing Fence
- # garage spaces 2
- # parking spaces 4
- Has garage (y/n) Yes
- # full baths 3
- # total bathrooms 3.0
- # of above grade bedrooms 5
- Flooring Carpeted, ceramic tile, hardwood
- Has fireplace (y/n) Yes
- Community features Pets allowed
- Subdivision Downtown_strathmore
- Lot desc Landscaped
- Lot dimensions 544.1
- Lot size (acres) 0.13444526
- Building size 1487
- Listing # A2254885
- Property sub type Single family residence
- Status Active
- Bedroom 3.277m X 2.972m
Level: Lower - Bedroom 4.368m X 3.834m
Level: Lower - Bathroom (# of pieces - 4) 4.368m X 1.5m
Level: Lower - Family room 4.395m X 6.959m
Level: Lower - Other 3.557m X 2.92m
Level: Lower - Bedroom 3.453m X 4.09m
Level: Lower - Bathroom (# of pieces - 4) 2.566m X 1.5m
Level: Main - Other 1.652m X 1.753m
Level: Main - Kitchen 4.572m X 3.581m
Level: Main - Dining room 2.743m X 4.09m
Level: Main - Primary bedroom 4.548m X 3.658m
Level: Main - Laundry 2.643m X 1.652m
Level: Main - Bathroom (# of pieces - 4) 3.481m X 2.743m
Level: Main - Bedroom 3.633m X 3.225m
Level: Main - Living room 4.471m X 4.496m
Level: Main
- Listing source url Https://www.realtor.ca/real-estate/28835870/112-lakeside-views-strathmore-downtownstrathmore
- Listing type identifier Idx

$-1,802
/ Month

