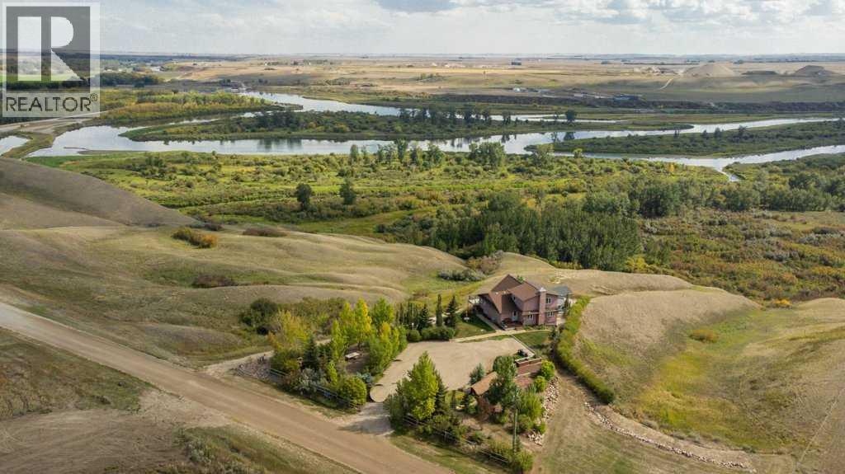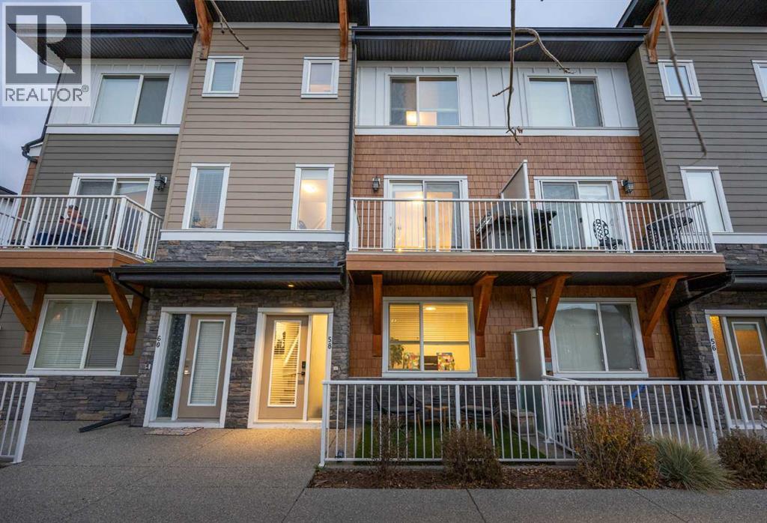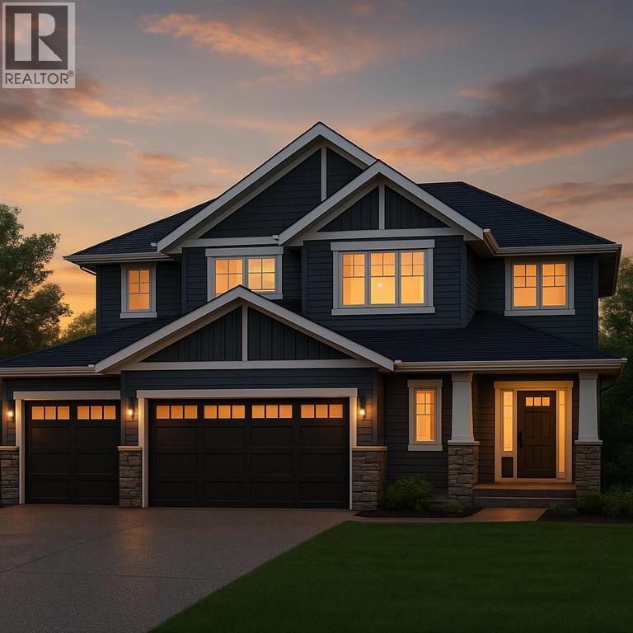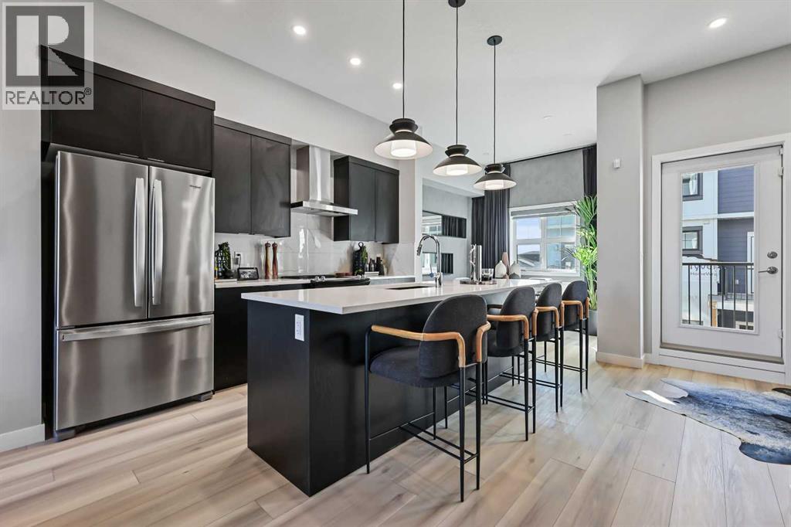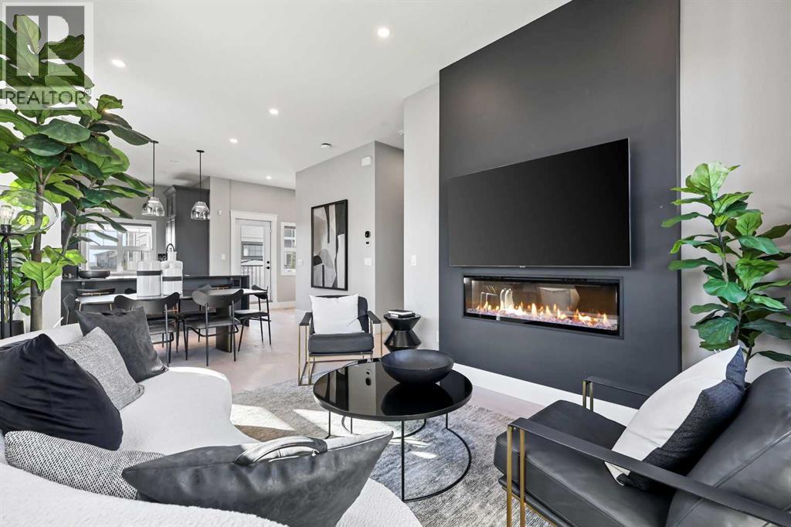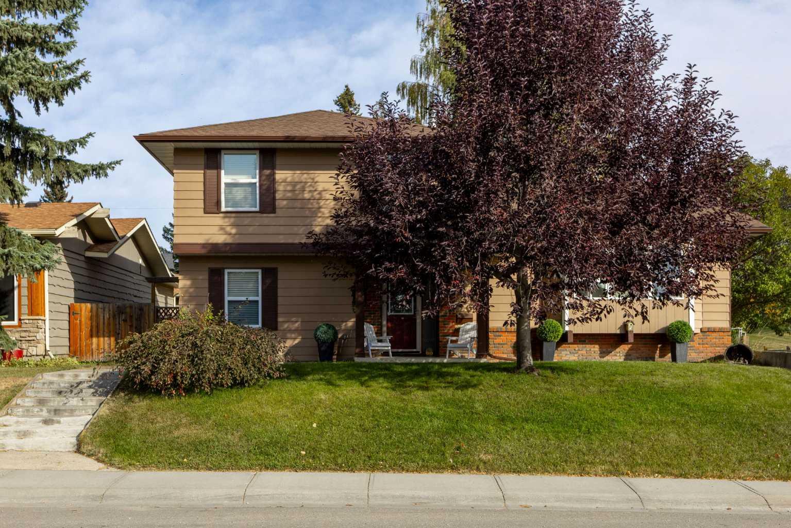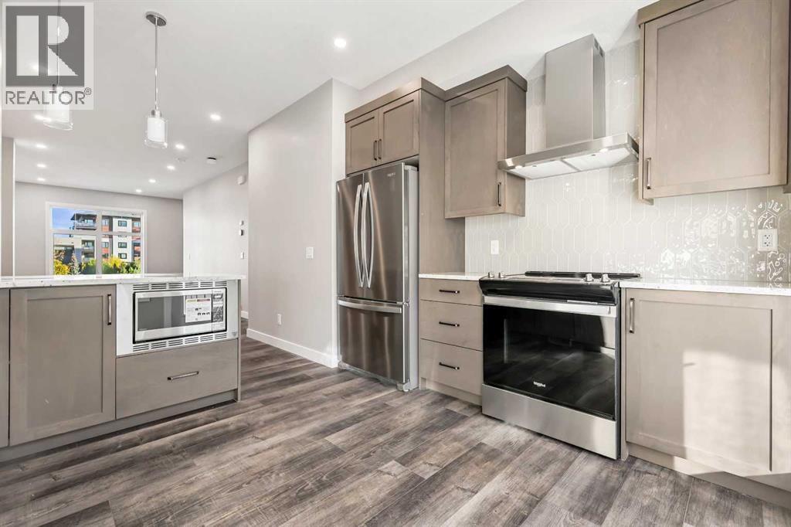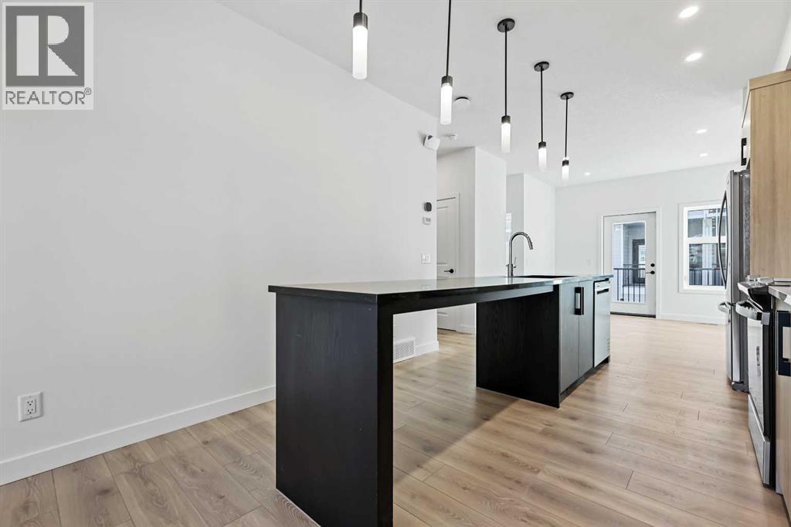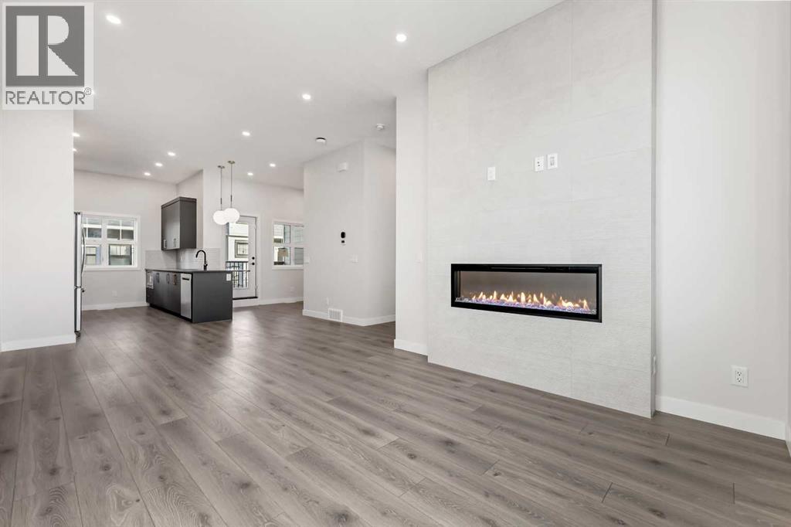- Houseful
- AB
- Strathmore
- T1P
- 127 Hillcrest Blvd
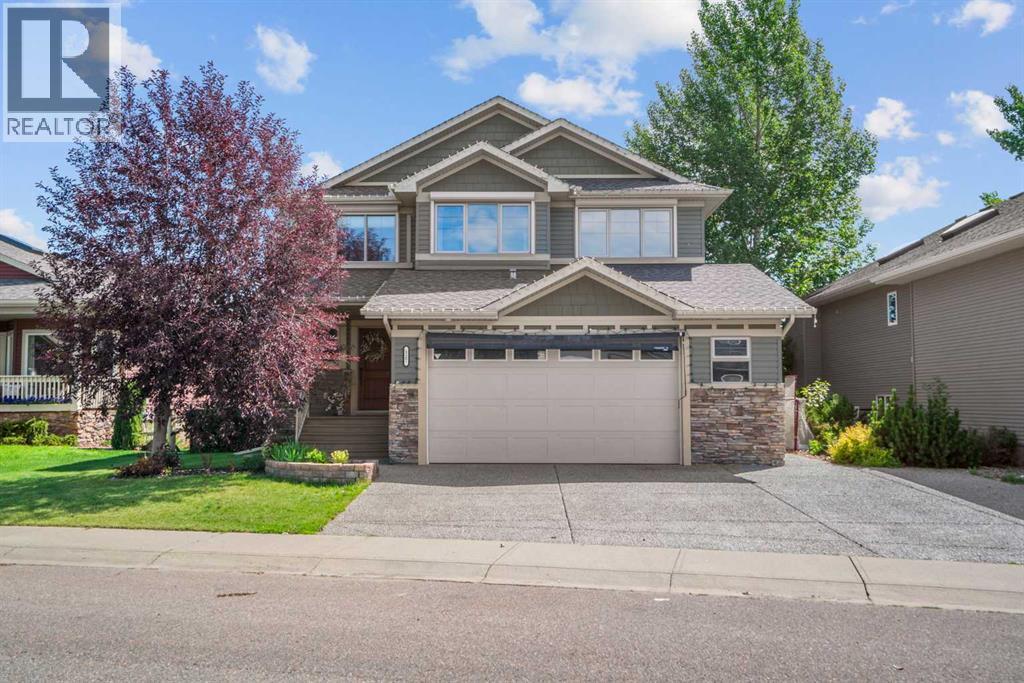
Highlights
Description
- Home value ($/Sqft)$347/Sqft
- Time on Houseful101 days
- Property typeSingle family
- Median school Score
- Lot size5,813 Sqft
- Year built2007
- Garage spaces2
- Mortgage payment
Stunning Custom-Built Two-Story Home in StrathmoreImpeccably maintained and tastefully designed, this beautiful home is located in the highly sought-after community of Hillview. Offering over 2,300 sq ft of living space, it features 4 bedrooms, 4 bathrooms, a fully developed basement, central air, central vac, a heated double attached garage, and an oversized exposed aggregate driveway. The backyard is fully landscaped and backs onto a greenspace and park.Enjoy all the benefits of living in Hillview: a quiet, family-friendly neighborhood close to schools, shopping, walking paths, the Strathmore Golf Course, and other local amenities.The main level offers an open floor plan with a welcoming foyer and vaulted ceilings. The kitchen is equipped with granite countertops, a two-tiered island, new stainless steel appliances, and a walk-through pantry. The bright dining area with coffered ceilings flows into a cozy living room with a gas fireplace. A laundry room and convenient half bath complete this level.Upstairs features a sunny bonus room, spacious primary bedroom with walk-in closet and ensuite with jetted tub, plus two more bedrooms and a full bath.The fully finished basement is ideal for entertaining, with 9-foot ceilings, a full wet bar, built-in entertainment system, second gas fireplace, fourth bedroom, full bathroom, and a dedicated office space.Step outside to a low-maintenance deck and a beautifully landscaped yard backing onto the park.This home is loaded with upgrades and ready for its next owners. Book your showing today! (id:63267)
Home overview
- Cooling Central air conditioning
- Heat source Natural gas
- Heat type Other, forced air
- # total stories 2
- Construction materials Wood frame
- Fencing Fence
- # garage spaces 2
- # parking spaces 5
- Has garage (y/n) Yes
- # full baths 3
- # half baths 1
- # total bathrooms 4.0
- # of above grade bedrooms 4
- Flooring Carpeted, ceramic tile, hardwood
- Has fireplace (y/n) Yes
- Community features Golf course development
- Subdivision Hillview estates
- Lot desc Garden area, landscaped, lawn
- Lot dimensions 540
- Lot size (acres) 0.13343216
- Building size 2300
- Listing # A2242940
- Property sub type Single family residence
- Status Active
- Primary bedroom 4.572m X 4.09m
Level: 2nd - Bathroom (# of pieces - 4) 2.719m X 4.139m
Level: 2nd - Bedroom 3.405m X 3.481m
Level: 2nd - Bathroom (# of pieces - 4) 1.6m X 2.49m
Level: 2nd - Bonus room 6.425m X 4.572m
Level: 2nd - Bedroom 3.277m X 4.267m
Level: 2nd - Bedroom 3.658m X 3.124m
Level: Basement - Recreational room / games room 6.248m X 6.782m
Level: Basement - Office 2.743m X 2.414m
Level: Basement - Other 2.134m X 1.167m
Level: Basement - Storage 2.719m X 2.743m
Level: Basement - Bathroom (# of pieces - 4) 1.5m X 2.414m
Level: Basement - Furnace 2.643m X 2.719m
Level: Basement - Kitchen 3.911m X 4.267m
Level: Main - Foyer 3.124m X 3.987m
Level: Main - Living room 5.511m X 5.944m
Level: Main - Laundry 3.633m X 2.615m
Level: Main - Bathroom (# of pieces - 2) 2.082m X 1.448m
Level: Main - Dining room 7.315m X 2.896m
Level: Main
- Listing source url Https://www.realtor.ca/real-estate/28649558/127-hillcrest-boulevard-strathmore-hillview-estates
- Listing type identifier Idx

$-2,131
/ Month

