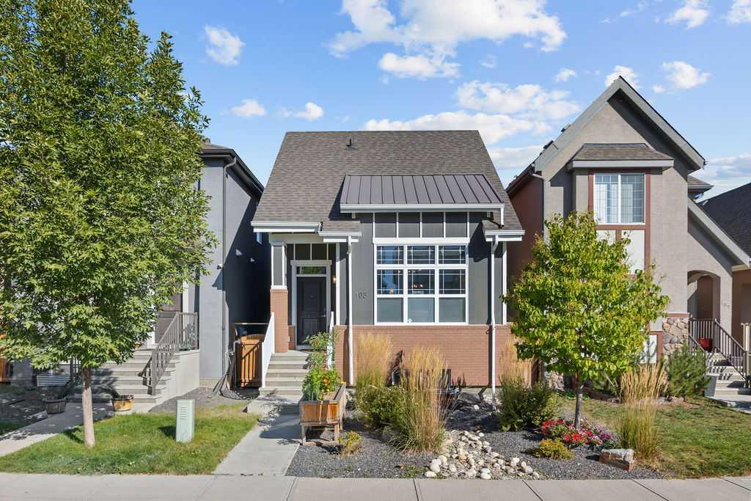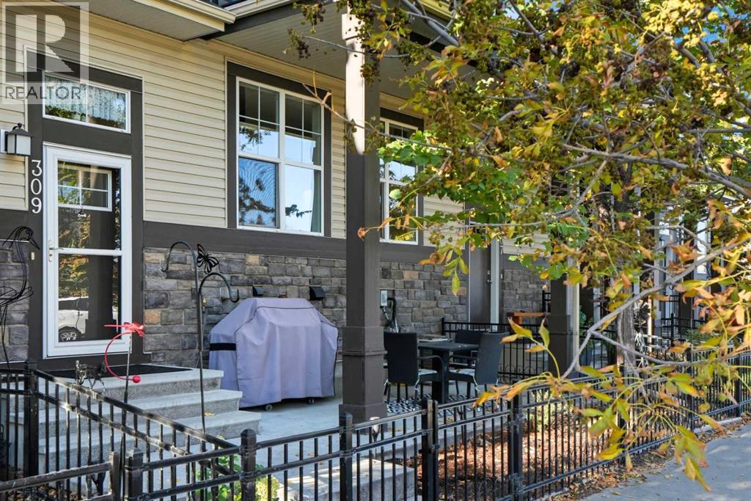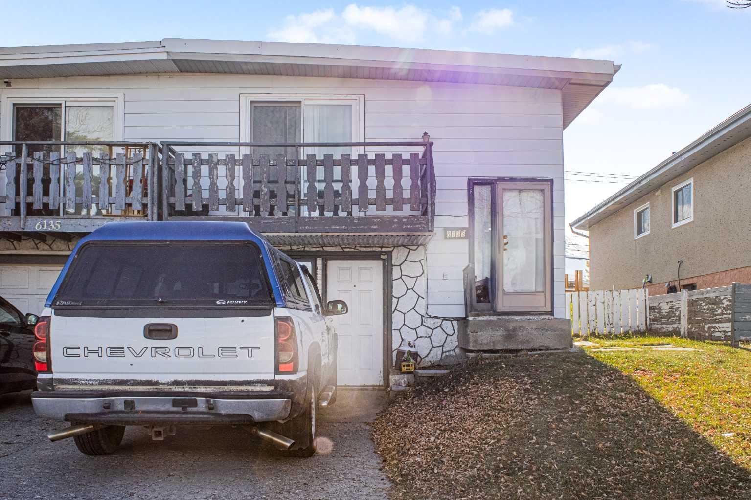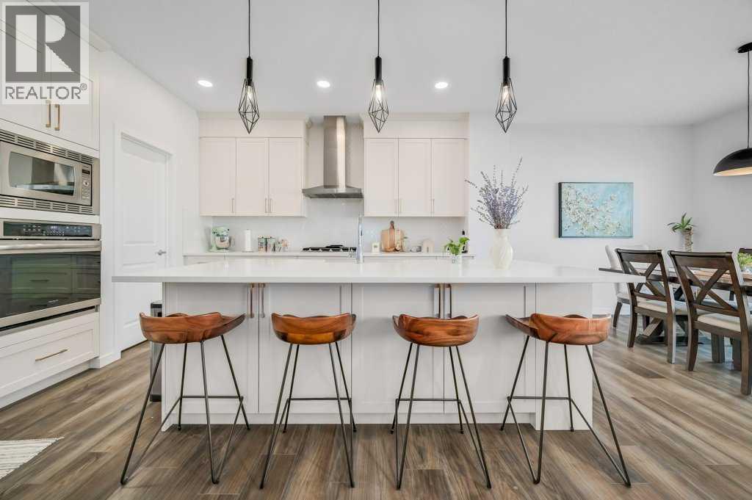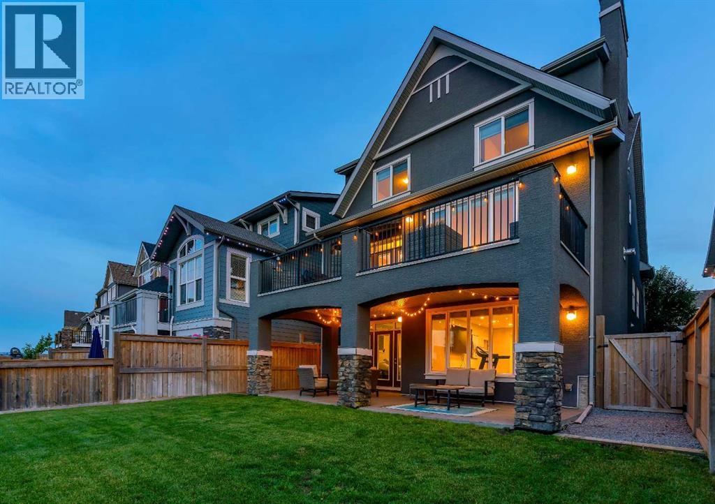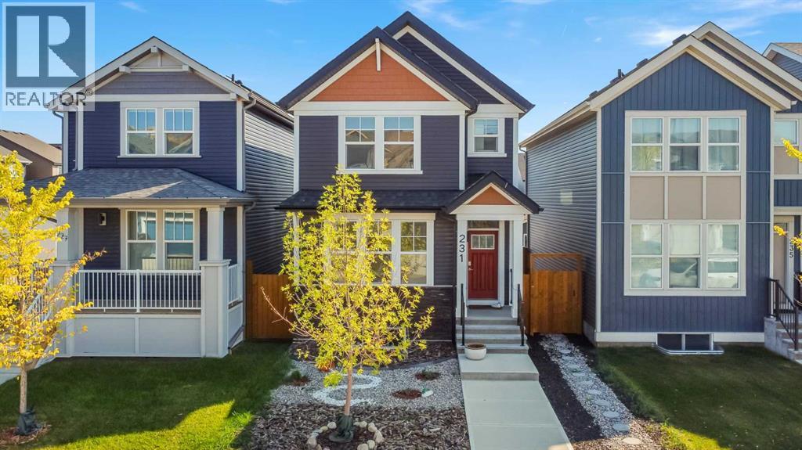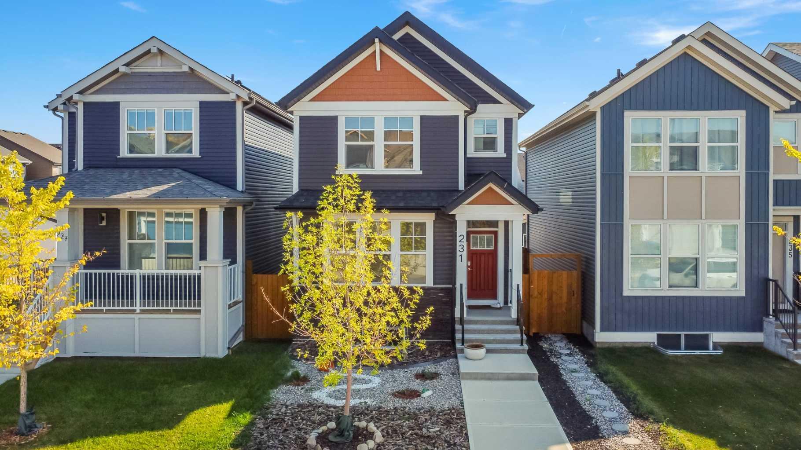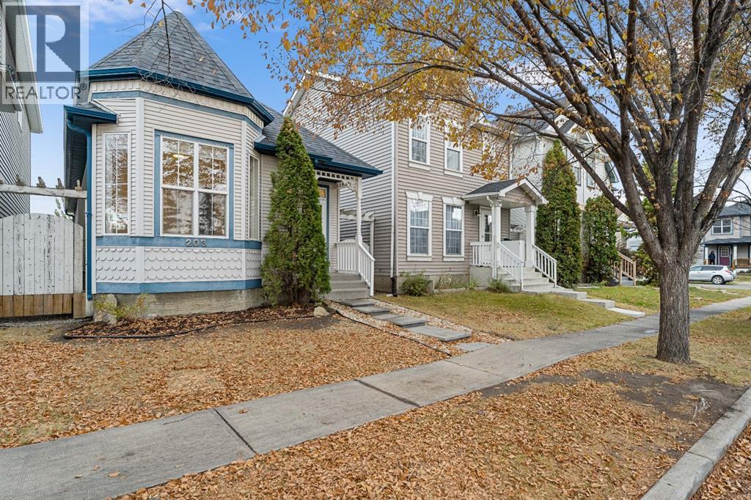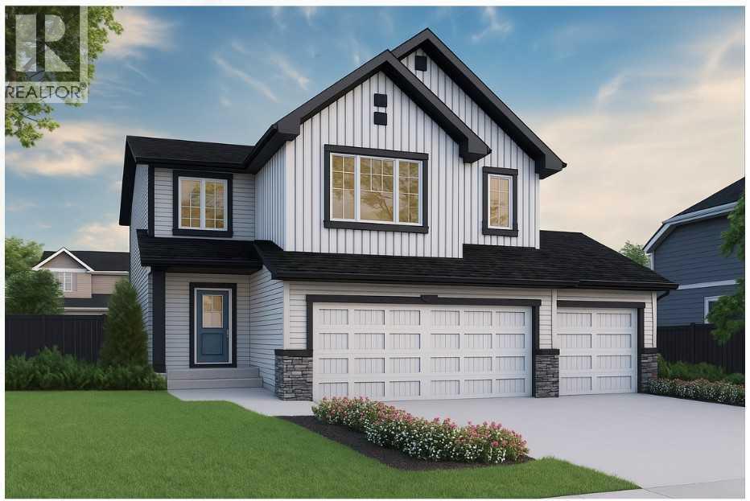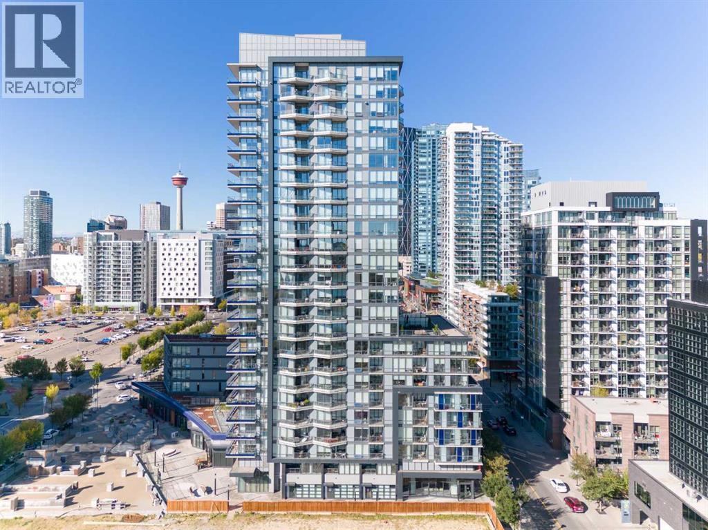- Houseful
- AB
- Strathmore
- T1P
- 131 Cambria Rd
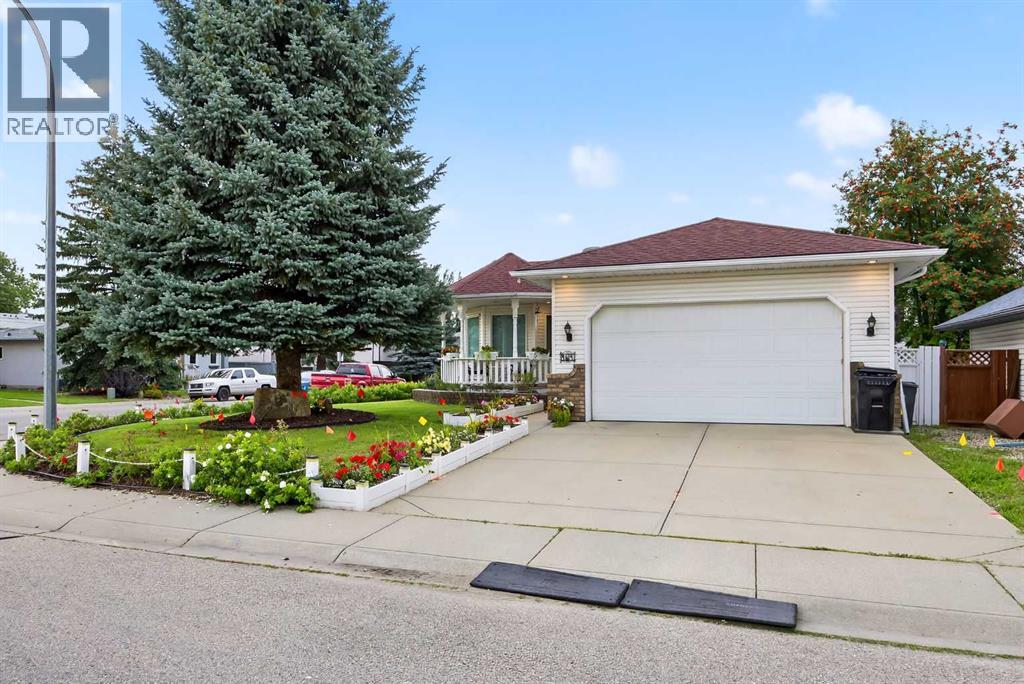
Highlights
Description
- Home value ($/Sqft)$486/Sqft
- Time on Houseful55 days
- Property typeSingle family
- StyleBungalow
- Median school Score
- Lot size6,469 Sqft
- Year built1994
- Garage spaces2
- Mortgage payment
Welcome to this charming family home in the heart of Cambridge Glen in Strathmore, perfectly situated on a beautifully landscaped corner lot. From the moment you arrive, you’ll feel the pride of ownership inside and out. Imagine summer evenings tending to your very own garden beds, while the kids ride bikes along the quiet streets or play at one of the nearby parks and sports fields.Inside, the thoughtful layout offers comfort and space for the whole family. With 3 bedrooms and 2 bathrooms, mornings run smoothly, especially with a relaxing soaker jetted tub waiting at the end of a long day. The kitchen and dining spaces are ideal for hosting holiday dinners or casual gatherings with friends, while the cozy living areas invite you to curl up for family movie nights. New fiber optics internet speeds available in town too.Downstairs, the large recreation room becomes the hub of fun. Perfect for kids’ playdates, teen hangouts, or even hosting a game night with neighbors. The double attached garage keeps vehicles warm in the winter and provides extra storage for all your gear.Living in Strathmore means everything you need is just a short drive away: schools, the community association, hockey rink, playgrounds, golf course, and more. This isn’t just a house, it’s a place where your family’s story can unfold. (id:63267)
Home overview
- Cooling See remarks
- Heat type Forced air
- # total stories 1
- Fencing Partially fenced
- # garage spaces 2
- # parking spaces 5
- Has garage (y/n) Yes
- # full baths 2
- # total bathrooms 2.0
- # of above grade bedrooms 3
- Flooring Carpeted, tile, vinyl plank
- Has fireplace (y/n) Yes
- Community features Golf course development
- Subdivision Cambridge glen
- Lot desc Landscaped, underground sprinkler
- Lot dimensions 601
- Lot size (acres) 0.14850506
- Building size 1307
- Listing # A2251826
- Property sub type Single family residence
- Status Active
- Recreational room / games room 7.849m X 9.12m
Level: Basement - Furnace 1.881m X 3.405m
Level: Basement - Storage 2.972m X 1.472m
Level: Basement - Bathroom (# of pieces - 4) 3.633m X 2.92m
Level: Basement - Den 5.13m X 4.471m
Level: Basement - Bedroom 3.2m X 3.658m
Level: Main - Kitchen 6.044m X 7.138m
Level: Main - Dining room 3.938m X 2.643m
Level: Main - Living room 5.639m X 4.548m
Level: Main - Primary bedroom 3.987m X 3.786m
Level: Main - Bathroom (# of pieces - 4) 2.719m X 2.691m
Level: Main - Bedroom 3.938m X 3.252m
Level: Main
- Listing source url Https://www.realtor.ca/real-estate/28780448/131-cambria-road-strathmore-cambridge-glen
- Listing type identifier Idx

$-1,693
/ Month

