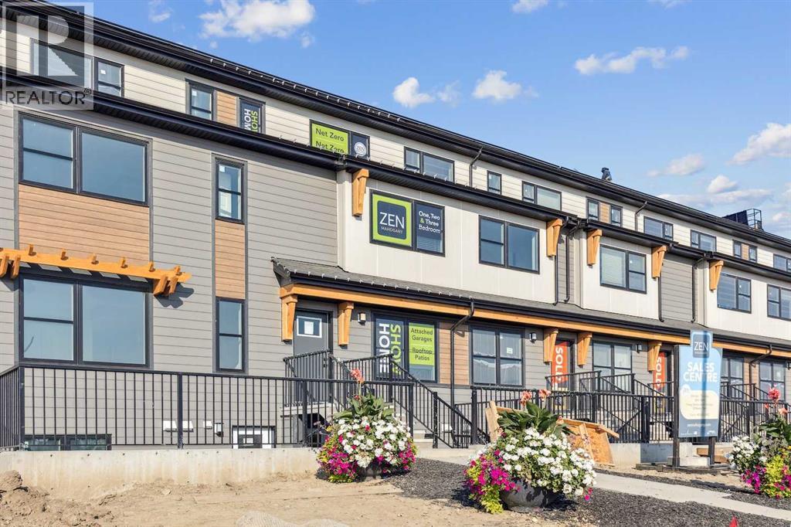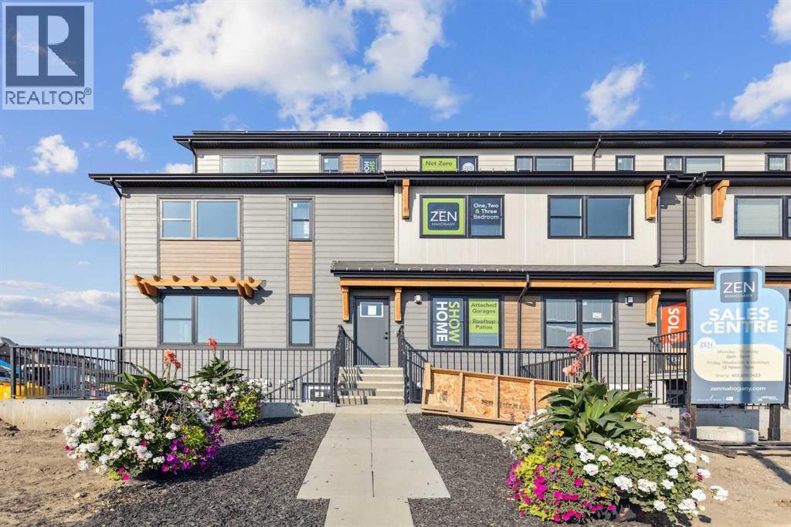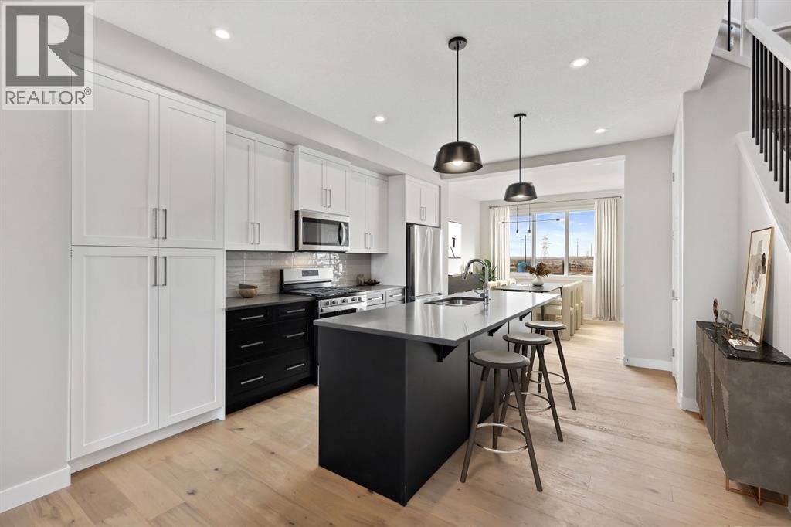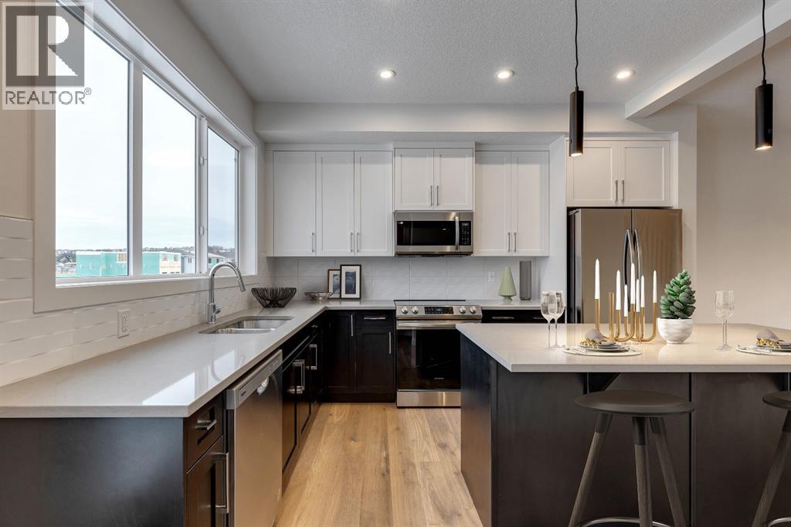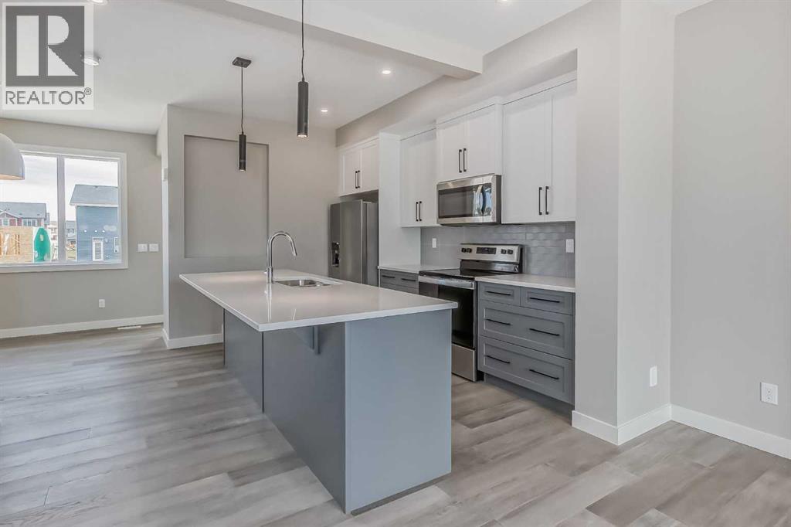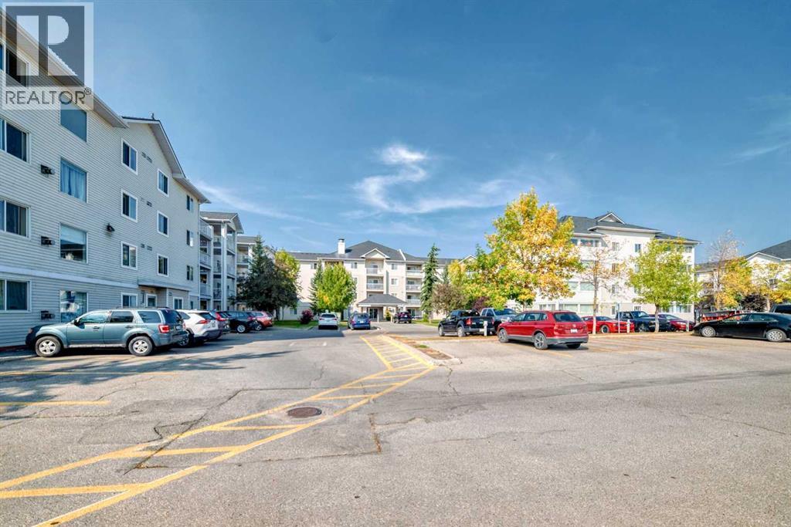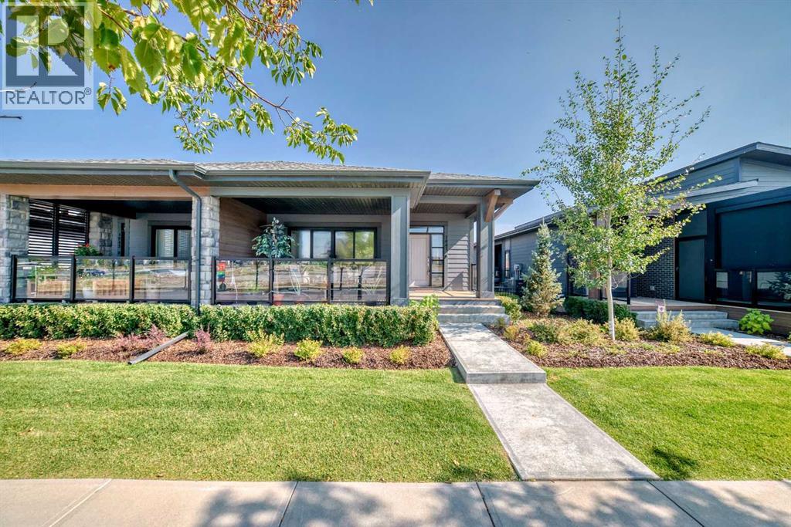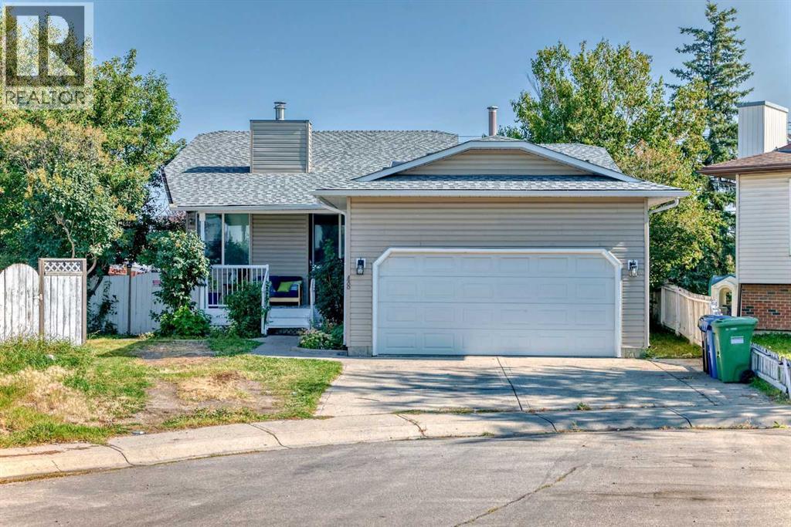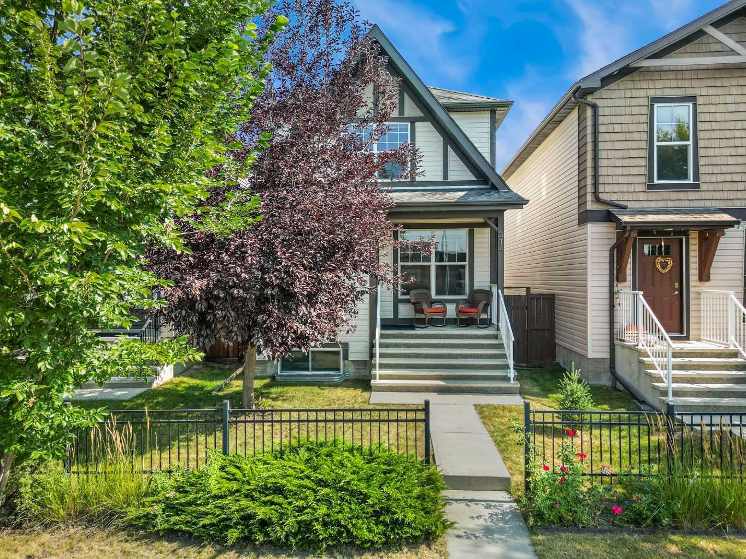- Houseful
- AB
- Strathmore
- T1P
- 131 Ranchwood Ln
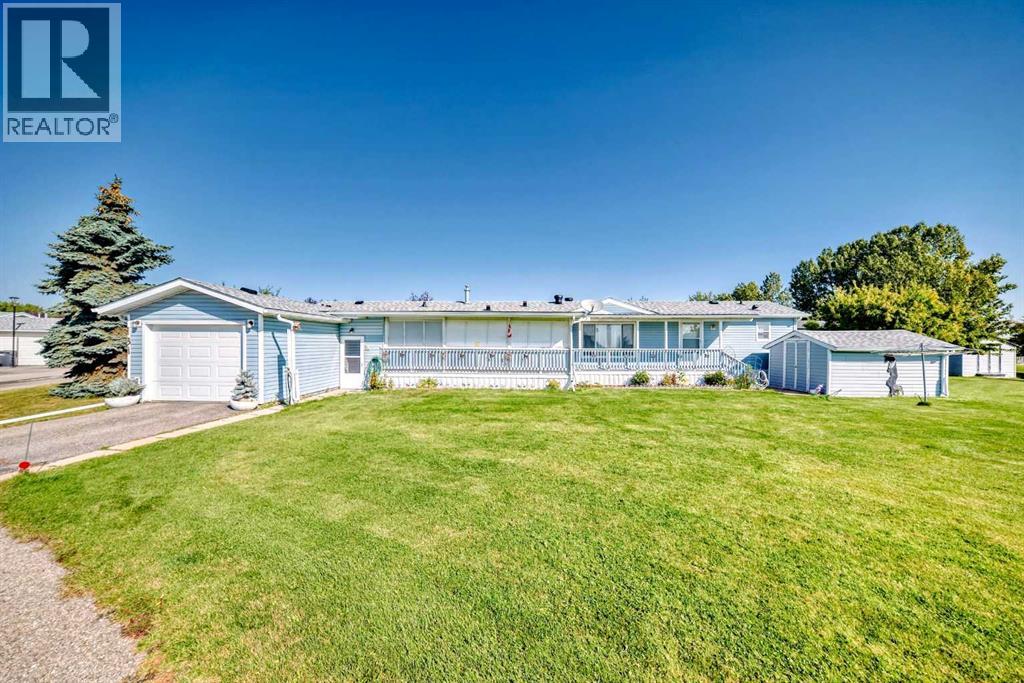
Highlights
This home is
57%
Time on Houseful
17 Days
School rated
6/10
Strathmore
-12.2%
Description
- Home value ($/Sqft)$183/Sqft
- Time on Houseful17 days
- Property typeSingle family
- StyleMobile home
- Median school Score
- Year built1998
- Garage spaces1
- Mortgage payment
Main Floor Living at Best. Choice Corner lot. No Maintenance. Green Space. Off Street Parking. Oversized Single Detached Garage 19.5'x11.3'. Shed. Outside Storage 13.10'X9'9 .Covered Deck 23.5'x 4'3 South Exposure. Gas Hook-up for Barbeque. Open Concept. Vaulted Ceilings. 3 Bedrooms, 3 Bathrooms. Bright and Spacious. Gas Fireplace. Patio Doors. Gated Community of Choice. Pride of Ownership. Original Owner. RV Parking available in the Park. (id:63267)
Home overview
Amenities / Utilities
- Heat type Forced air
Exterior
- # total stories 1
- # garage spaces 1
- # parking spaces 2
- Has garage (y/n) Yes
Interior
- # full baths 2
- # half baths 1
- # total bathrooms 3.0
- # of above grade bedrooms 3
- Flooring Carpeted, linoleum
- Has fireplace (y/n) Yes
Location
- Community features Pets allowed with restrictions
- Subdivision The ranch_strathmore
Overview
- Lot size (acres) 0.0
- Building size 1227
- Listing # A2251962
- Property sub type Single family residence
- Status Active
Rooms Information
metric
- Living room 4.548m X 4.801m
Level: Main - Bathroom (# of pieces - 2) 1.576m X 1.347m
Level: Main - Bathroom (# of pieces - 4) 4.42m X 1.524m
Level: Main - Bedroom 2.92m X 3.938m
Level: Main - Other 1.119m X 1.676m
Level: Main - Bedroom 2.947m X 2.185m
Level: Main - Dining room 2.996m X 1.448m
Level: Main - Kitchen 3.1m X 4.852m
Level: Main - Primary bedroom 3.862m X 3.81m
Level: Main - Furnace 0.762m X 0.661m
Level: Main - Foyer 6.959m X 2.92m
Level: Main - Bathroom (# of pieces - 4) 2.362m X 1.524m
Level: Main - Laundry 1.524m X 0.786m
Level: Main - Other 1.524m X 1.396m
Level: Main
SOA_HOUSEKEEPING_ATTRS
- Listing source url Https://www.realtor.ca/real-estate/28784900/131-ranchwood-lane-strathmore-the-ranchstrathmore
- Listing type identifier Idx
The Home Overview listing data and Property Description above are provided by the Canadian Real Estate Association (CREA). All other information is provided by Houseful and its affiliates.

Lock your rate with RBC pre-approval
Mortgage rate is for illustrative purposes only. Please check RBC.com/mortgages for the current mortgage rates
$-600
/ Month25 Years fixed, 20% down payment, % interest
$
$
$
%
$
%

Schedule a viewing
No obligation or purchase necessary, cancel at any time
Nearby Homes
Real estate & homes for sale nearby

