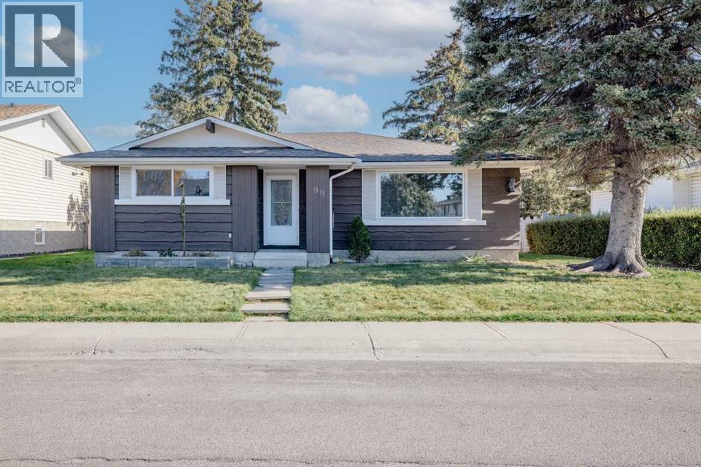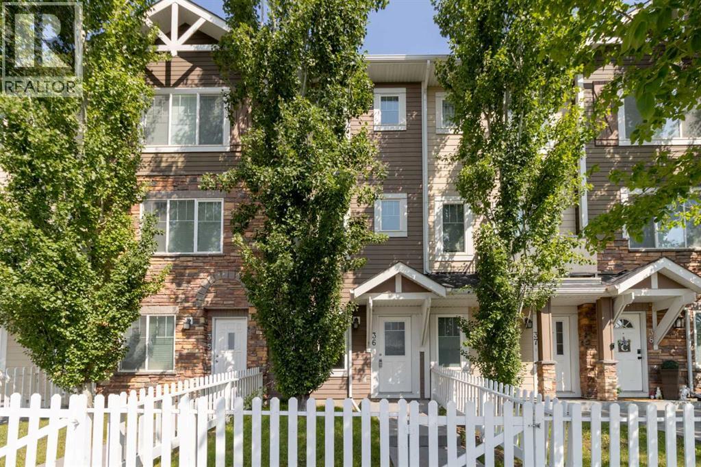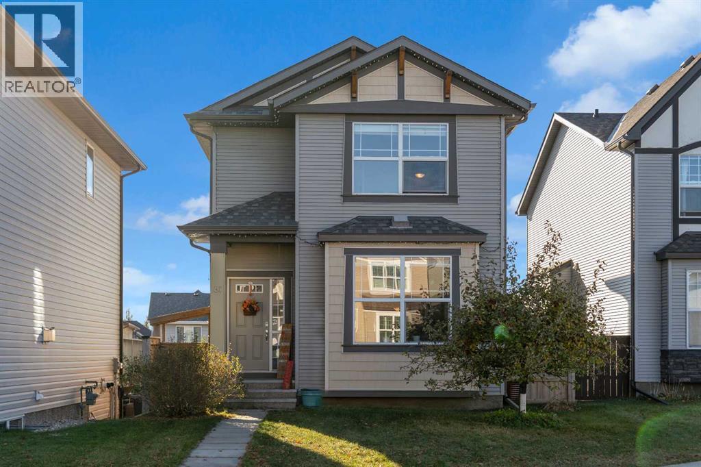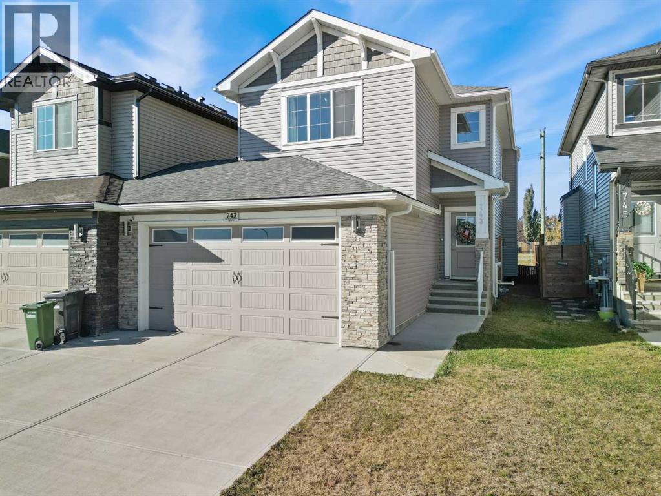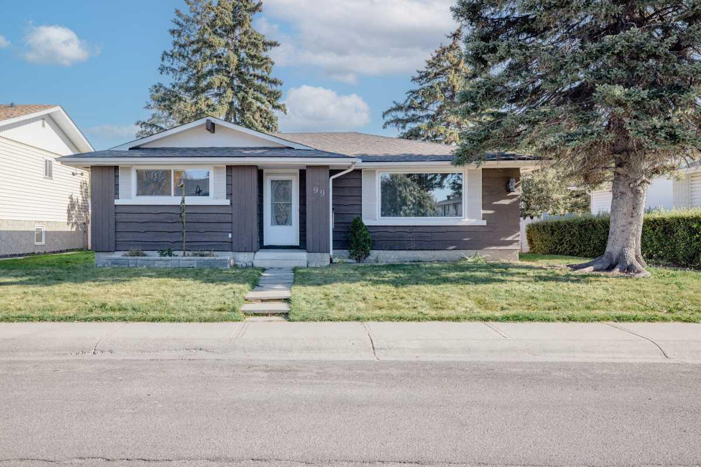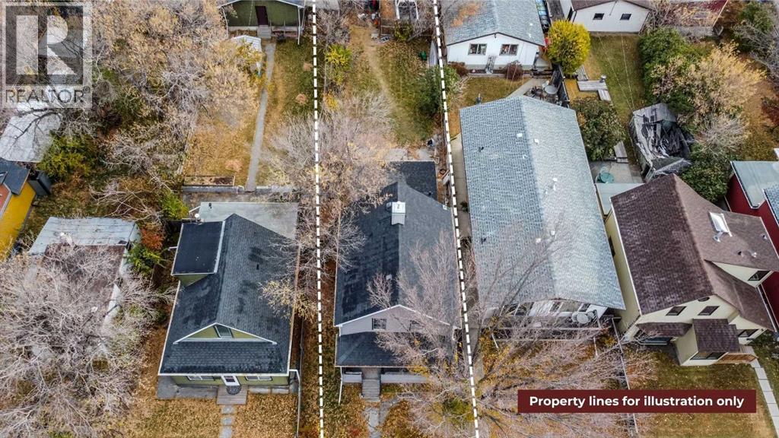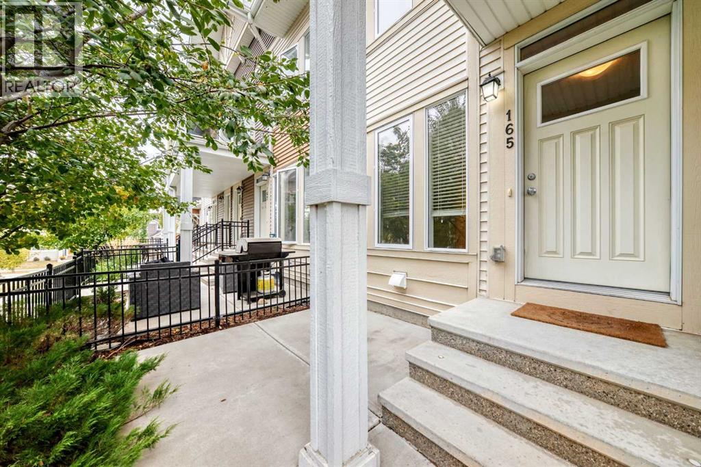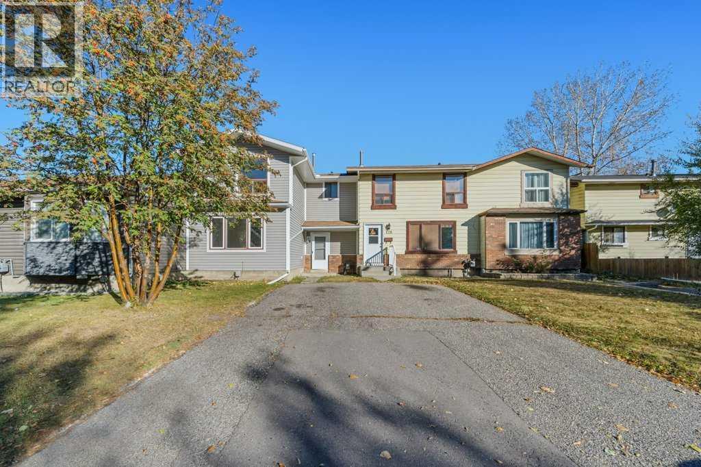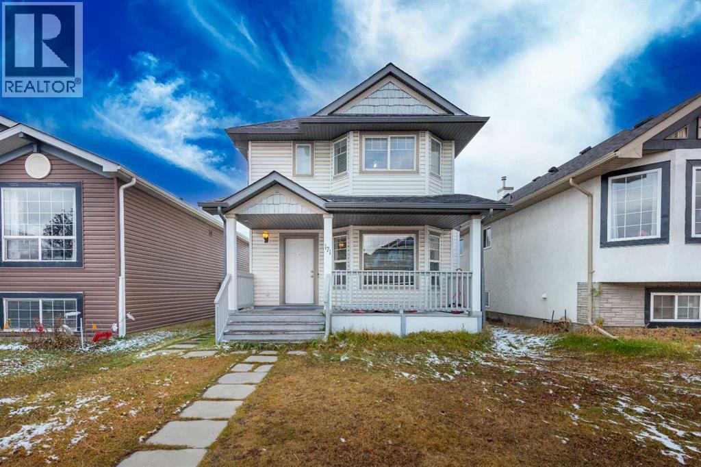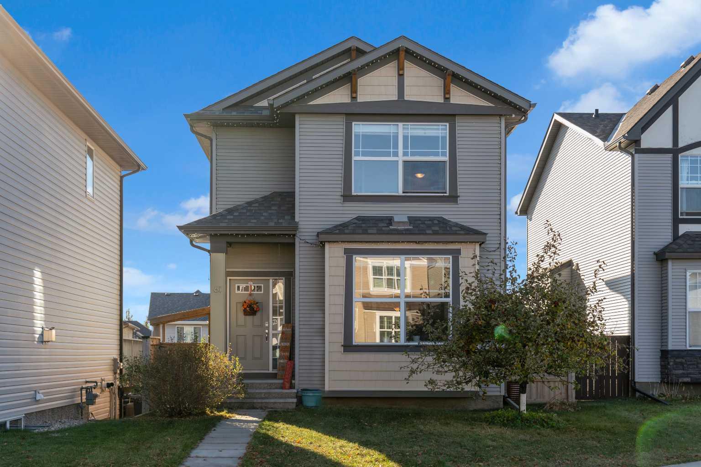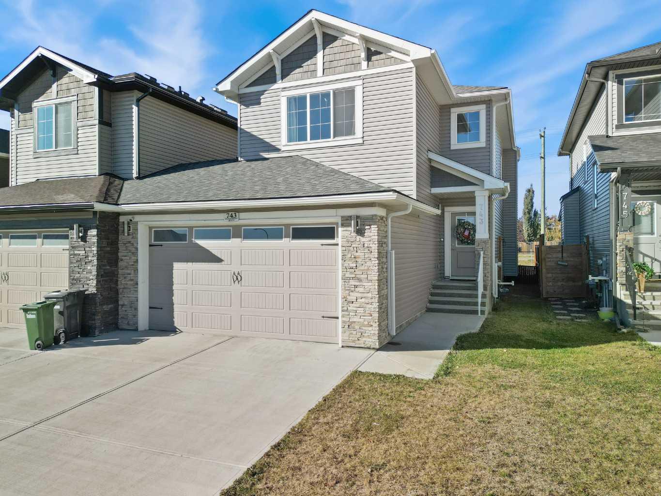- Houseful
- AB
- Strathmore
- T1P
- 134 Village Way Unit 45
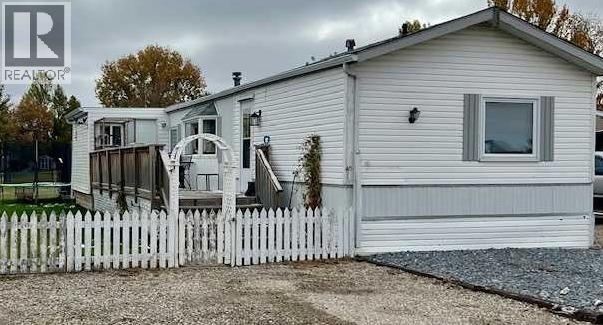
134 Village Way Unit 45
134 Village Way Unit 45
Highlights
Description
- Home value ($/Sqft)$109/Sqft
- Time on Housefulnew 3 days
- Property typeSingle family
- StyleMobile home
- Median school Score
- Year built1990
- Mortgage payment
Welcome to West Park Village located in Strathmore, just 30 min east of Calgary. This bright and spacious 2 bedroom mobile home offers an open floor plan with vaulted ceiling and a comfortable flow throughout. The home was originally a 3 bedroom and can easily be converted back by re-installing the wall between the junior rooms. The large primary features a private 4 piece ensuite with soaker tub, built in cabinets along with plenty of closet space. Enjoy the sunny kitchen and living area that opens onto a generous sized deck perfect for relaxing or entertaining! Additional highlights include a 14'x 7.9' boot or storage room (non heated) addition, air conditioning and situated on a leased lot that includes water, waste, garbage and snow removal . Fenced yard with room to garden or play with kids & pets. Conveniently located close to schools, shopping, walking paths, public library, recreation facilities and downtown amenities. Affordable living in a great community. Book a showing today and be in your new home for Christmas. (id:63267)
Home overview
- Heat source Natural gas
- Heat type Forced air
- # total stories 1
- Construction materials Wood frame
- Fencing Fence
- # parking spaces 2
- # full baths 2
- # total bathrooms 2.0
- # of above grade bedrooms 2
- Flooring Carpeted, linoleum
- Subdivision Westpark village
- Lot size (acres) 0.0
- Building size 1187
- Listing # A2263607
- Property sub type Single family residence
- Status Active
- Living room 4.572m X 4.292m
Level: Main - Dining room 3.758m X 1.5m
Level: Main - Laundry 1.753m X 2.134m
Level: Main - Bedroom 5.791m X 2.896m
Level: Main - Other 2.362m X 4.267m
Level: Main - Bathroom (# of pieces - 4) 1.524m X 2.438m
Level: Main - Bathroom (# of pieces - 4) 4.572m X 1.676m
Level: Main - Primary bedroom 4.139m X 4.063m
Level: Main - Kitchen 3.786m X 3.149m
Level: Main
- Listing source url Https://www.realtor.ca/real-estate/28987261/45-134-village-way-strathmore-westpark-village
- Listing type identifier Idx

$-346
/ Month

