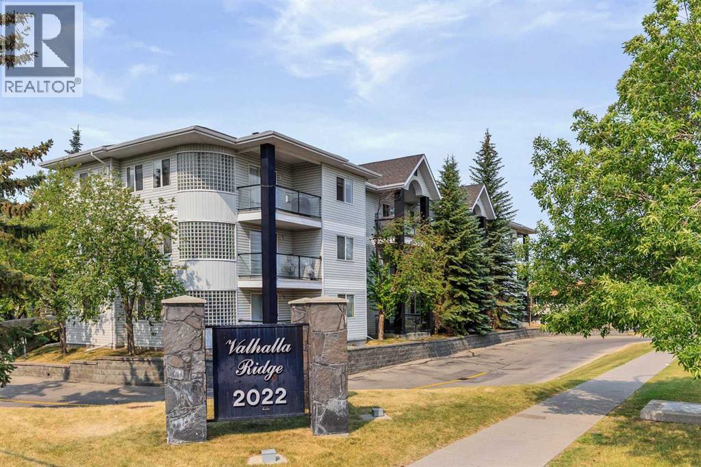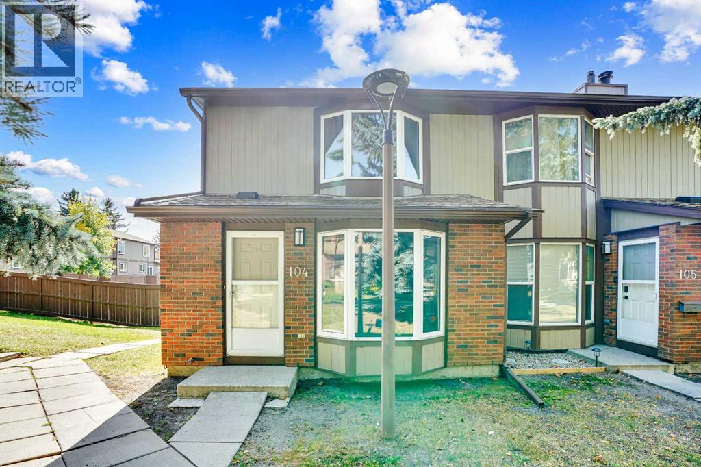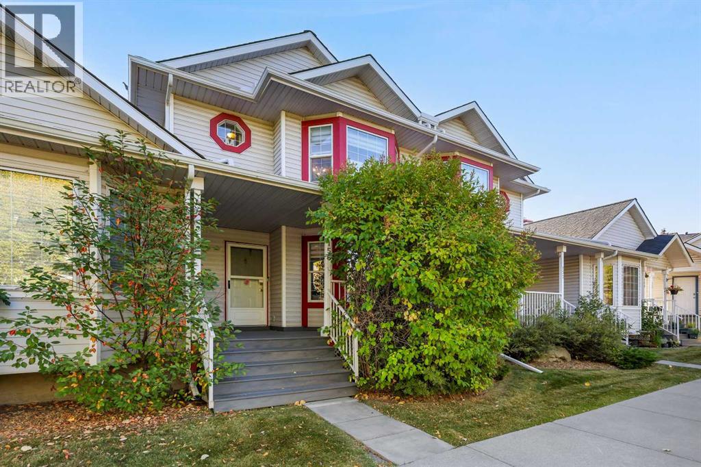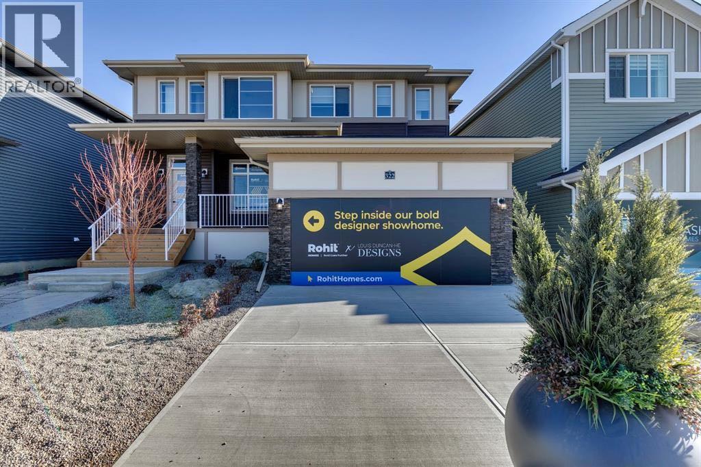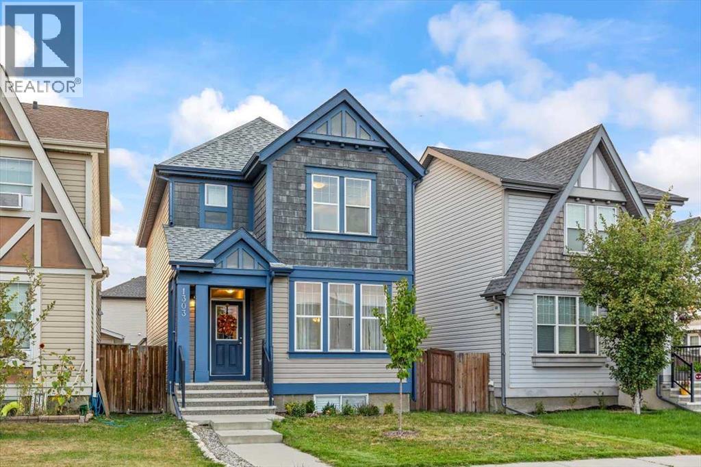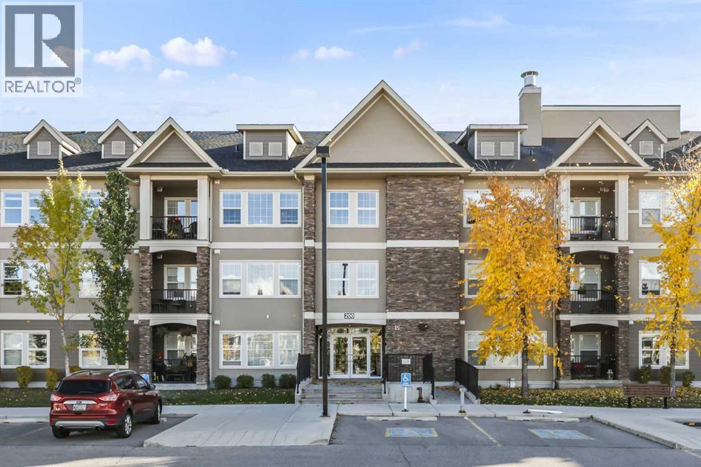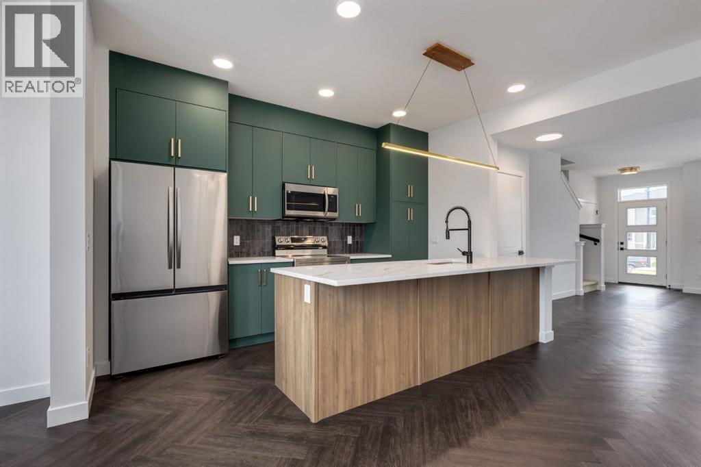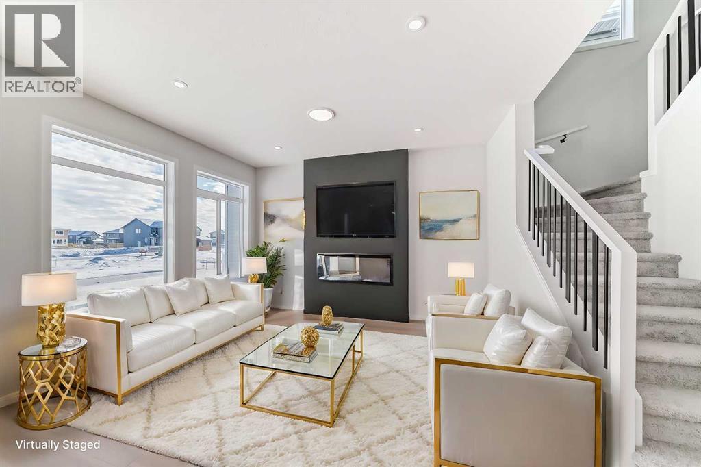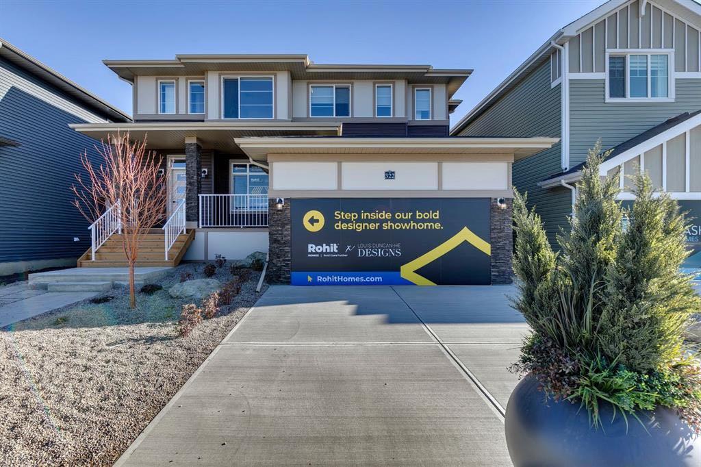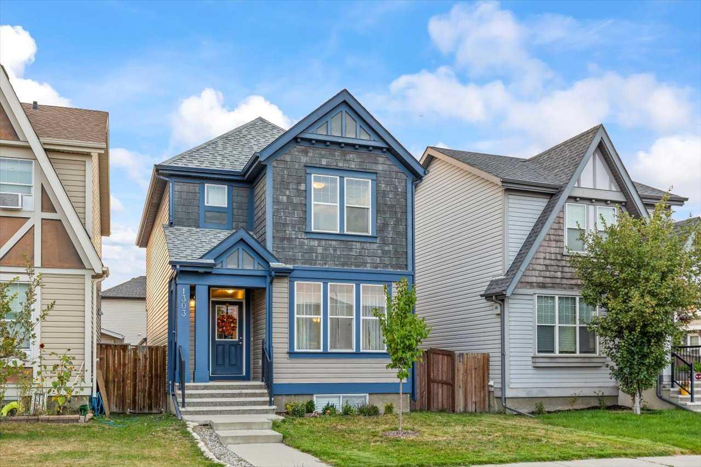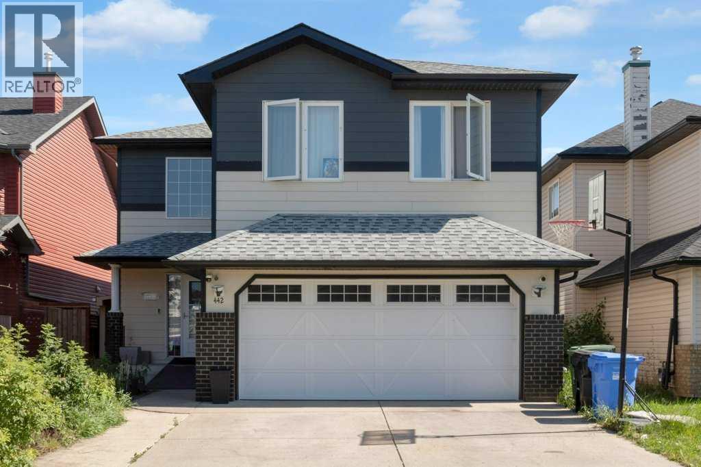- Houseful
- AB
- Strathmore
- T1P
- 134 Village Way Unit 8
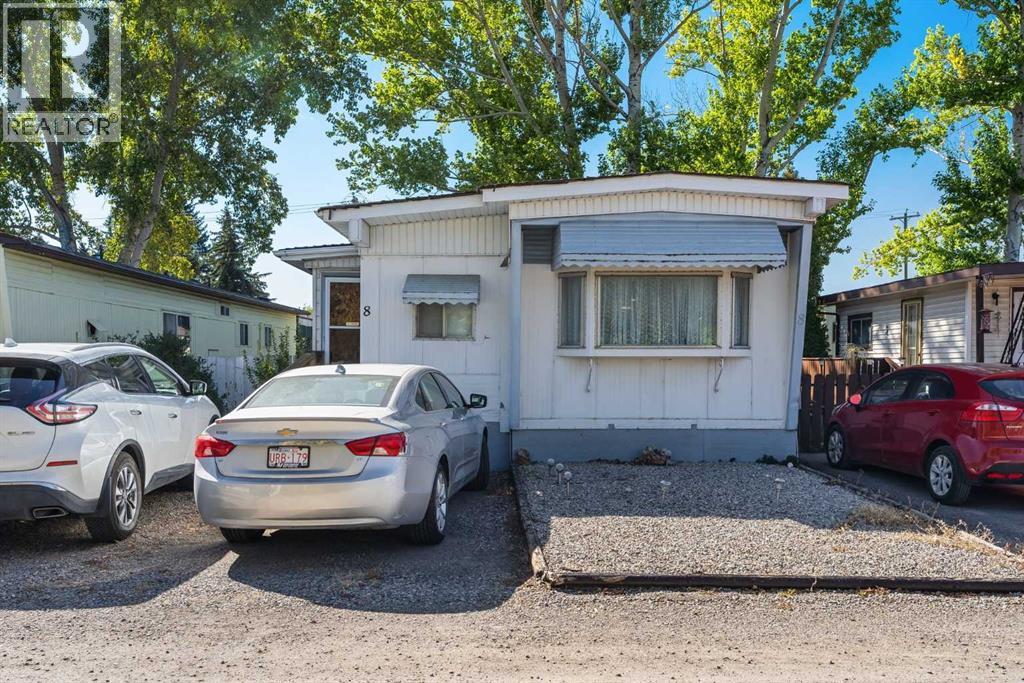
Highlights
Description
- Home value ($/Sqft)$83/Sqft
- Time on Housefulnew 25 hours
- Property typeSingle family
- StyleMobile home
- Median school Score
- Year built1970
- Mortgage payment
Nestled in the community of Westpark Village you will find this cute right sized mobile home for those looking to downsize or start fresh. A wonderful enclosed porch is great for storage and keeping your coats and boots. There is plenty of space in the entrance so clutter is not an issue. Newer kitchen cabinets in soft white, upgraded tile backsplash in modern colors and white appliances grace the step saving kitchen. There is a double sink for wash up and a window that looks to the west side of the yard. A very spacious living room offers a place to relax and a place to keep a small office area as well. Larger windows face out to capture the daylight keeping it nice and bright inside. A newer furnace will keep you toasty in the winter months. The laundry and bathroom are shared and a newer side by side laundry pair are staying for you to enjoy. A tub/shower combination, a sink with a vanity for storage create a great four piece bath. At the end of hall is the primary suite with large venting windows looking to the rear yard. The second bedroom is closer to the kitchen and is large enough for a double bed to fit comfortably. Enjoy the peace and quite of this tranquil location found within walking distance to all amenities in Strathmore. The pad rent covers water, waste and garbage. Great neighbors on all sides are ready to welcome a new resident. (id:63267)
Home overview
- Heat type Other
- # total stories 1
- Fencing Not fenced
- # parking spaces 2
- # full baths 1
- # total bathrooms 1.0
- # of above grade bedrooms 2
- Flooring Carpeted, linoleum
- Subdivision Westpark village
- Lot size (acres) 0.0
- Building size 720
- Listing # A2260176
- Property sub type Single family residence
- Status Active
- Living room 5.41m X 3.301m
Level: Main - Dining room 3.429m X 2.31m
Level: Main - Bedroom 2.515m X 2.286m
Level: Main - Other 3.048m X 2.234m
Level: Main - Kitchen 3.429m X 2.262m
Level: Main - Primary bedroom 3.429m X 3.2m
Level: Main - Bathroom (# of pieces - 4) 2.515m X 2.033m
Level: Main
- Listing source url Https://www.realtor.ca/real-estate/28915449/8-134-village-way-strathmore-westpark-village
- Listing type identifier Idx

$-160
/ Month

