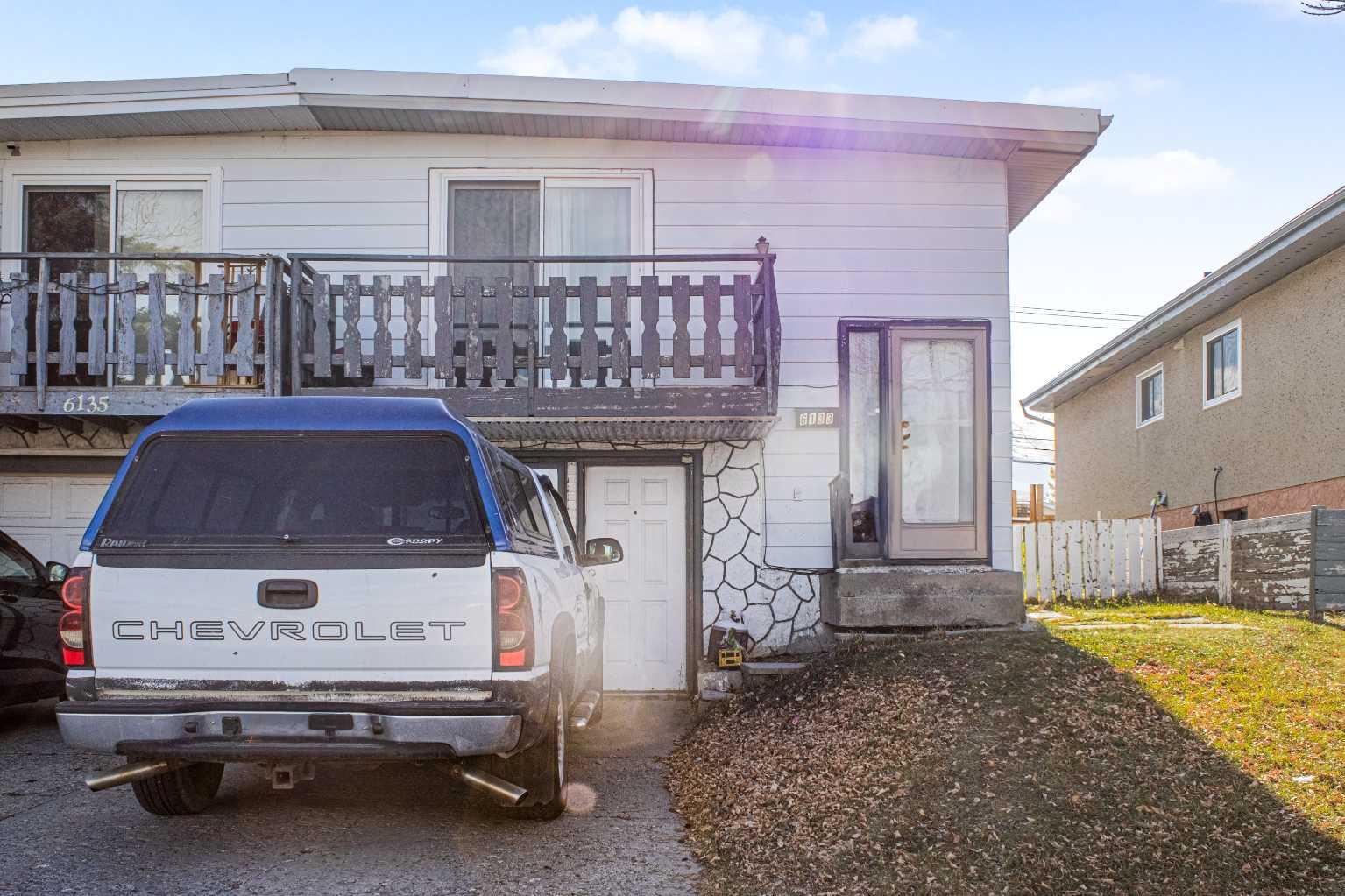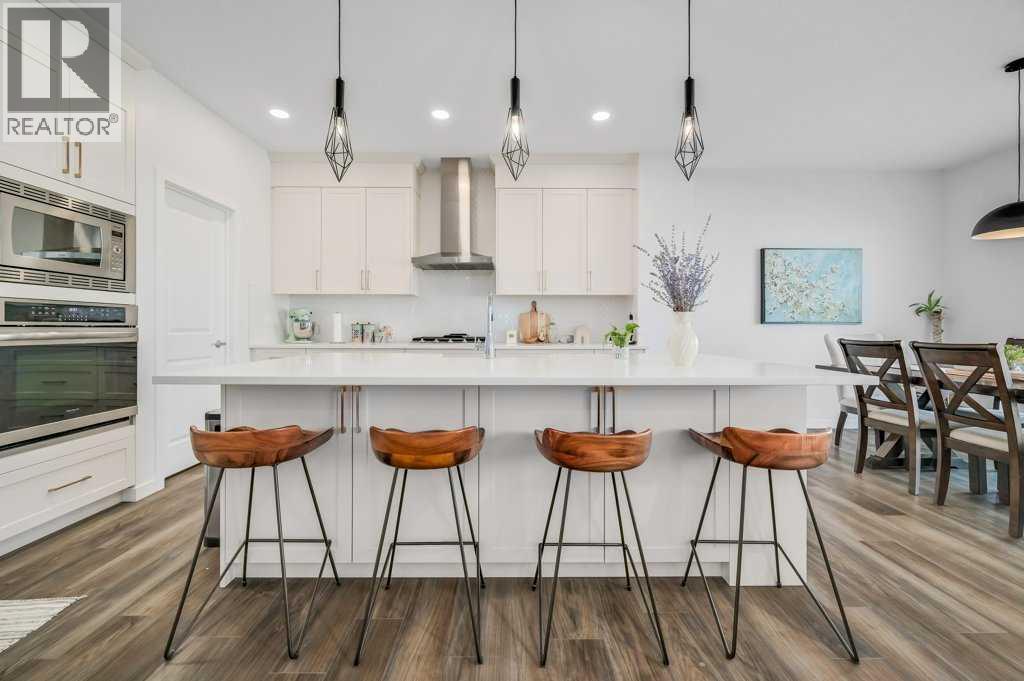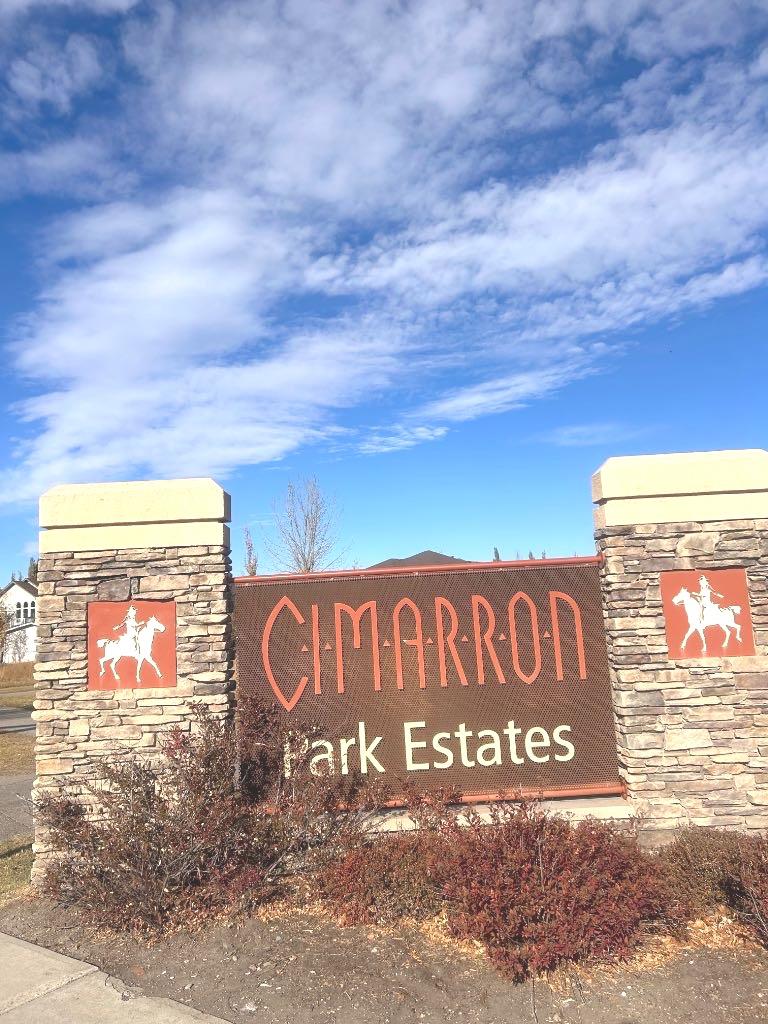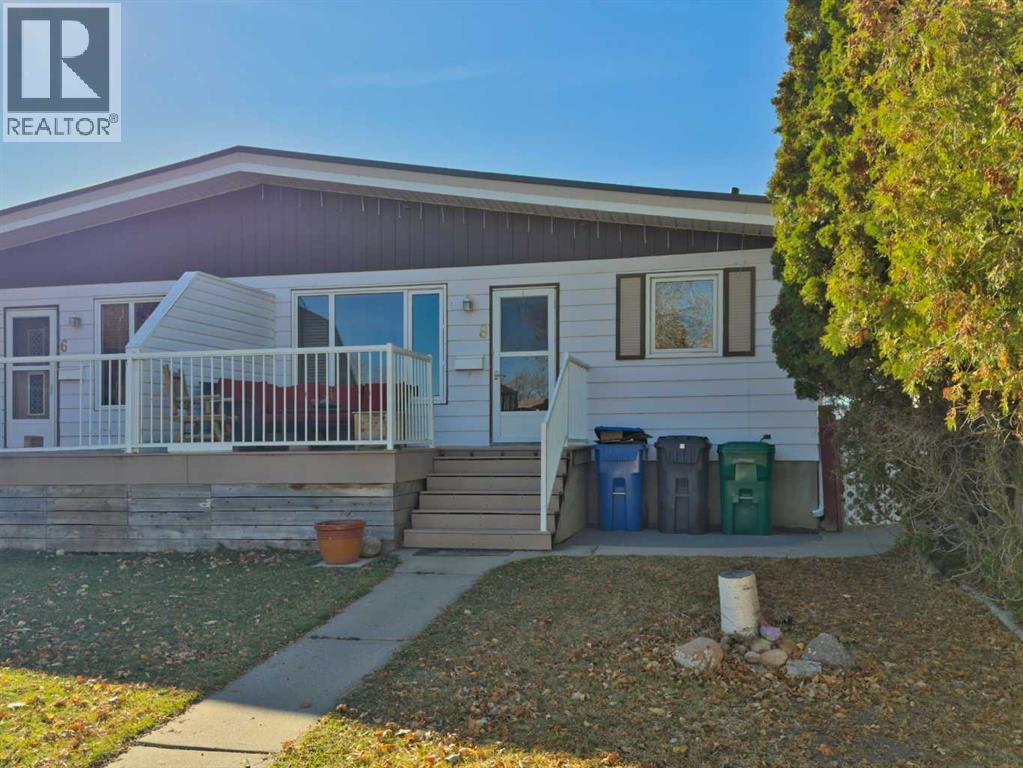- Houseful
- AB
- Strathmore
- T0J
- 152 Lakewood Cres
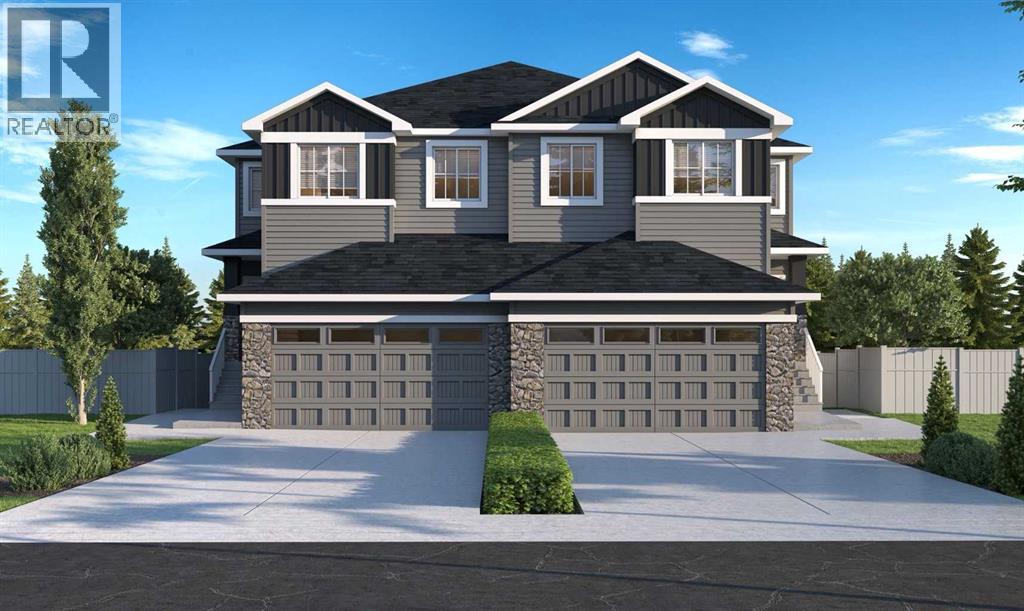
Highlights
Description
- Home value ($/Sqft)$301/Sqft
- Time on Houseful69 days
- Property typeSingle family
- Median school Score
- Lot size3,875 Sqft
- Year built2025
- Garage spaces2
- Mortgage payment
Brand-new, stylish design by Stonecraft Homes, move in ready late 2025—152 Lakewood crescent offers one side of a modern duplex designed for today’s lifestyle with over 1900 square feet of developed living space, plus a walkout basement! With a bright, open-concept main floor, this home features a contemporary kitchen with on-trend finishes and high-quality appliances, main floor mud room, and a versatile den perfect for a home office. Upstairs, the layout offers thoughtfully designed laundry room, bonus room, 3 bedrooms and 2 full bathrooms, all finished with clean, modern touches that blend style with function. Every detail—from the flooring to the fixtures—reflects quality craftsmanship and current design trends. The basement is equipped for future development with a rough in for additional bathroom, and side exit entrance door. Appliance package & GST included. Located in Strathmore’s sought-after Lakewood community, this home puts you close to walking trails, parks, and natural green spaces while still offering easy access to schools with free busing and no catchment zones, shopping, and amenities. Enjoy the active, connected lifestyle that Lakewood and Strathmore provide, all while living in a brand-new home built for modern comfort. Don’t miss your chance to experience contemporary living at its best. Easy commute to Calgary. (id:63267)
Home overview
- Cooling None
- Heat source Natural gas
- Heat type Forced air
- # total stories 2
- Construction materials Wood frame
- Fencing Not fenced
- # garage spaces 2
- # parking spaces 2
- Has garage (y/n) Yes
- # full baths 2
- # half baths 1
- # total bathrooms 3.0
- # of above grade bedrooms 3
- Flooring Carpeted, tile, vinyl
- Subdivision Lakewood
- Lot dimensions 360
- Lot size (acres) 0.088954784
- Building size 1908
- Listing # A2247803
- Property sub type Single family residence
- Status Active
- Family room 4.395m X 3.658m
Level: Main - Den 3.048m X 2.615m
Level: Main - Breakfast room 2.972m X 2.795m
Level: Main - Bathroom (# of pieces - 2) Level: Main
- Primary bedroom 4.063m X 4.749m
Level: Upper - Bedroom 2.743m X 18.77m
Level: Upper - Bonus room 4.368m X 3.581m
Level: Upper - Bathroom (# of pieces - 4) Level: Upper
- Bedroom 2.871m X 3.734m
Level: Upper - Bathroom (# of pieces - 5) 3.225m X 2.743m
Level: Upper - Laundry 2.92m X 1.625m
Level: Upper
- Listing source url Https://www.realtor.ca/real-estate/28729180/152-lakewood-crescent-strathmore-lakewood
- Listing type identifier Idx

$-1,533
/ Month

