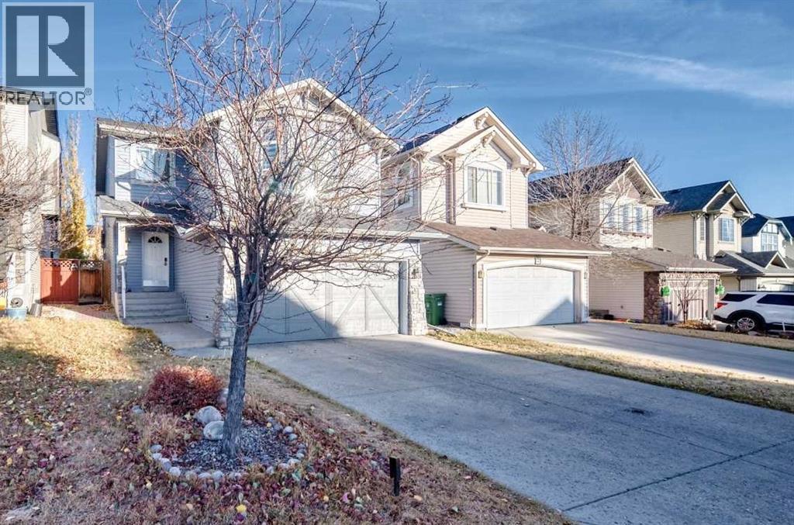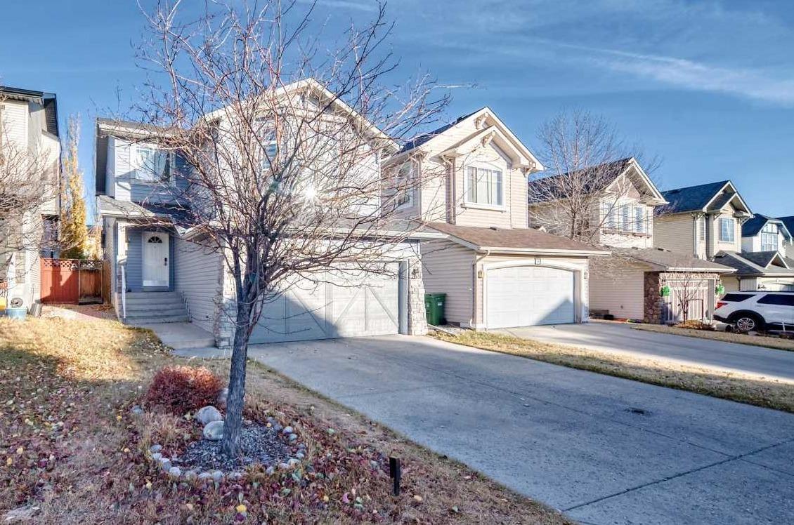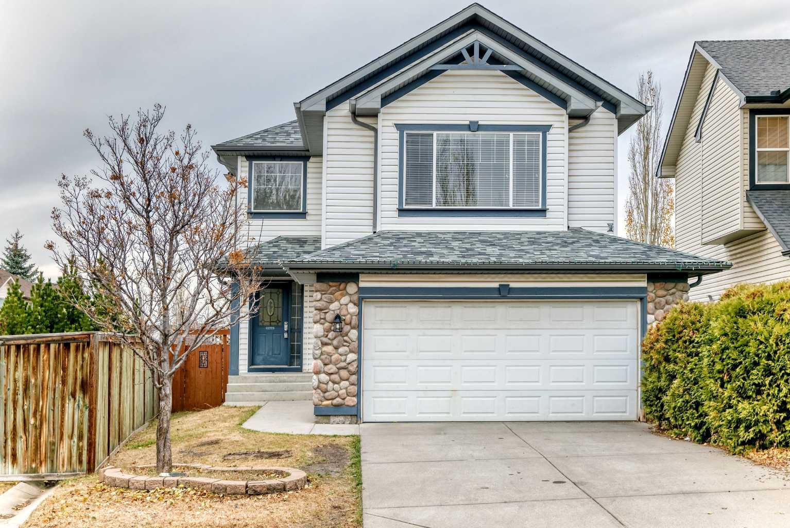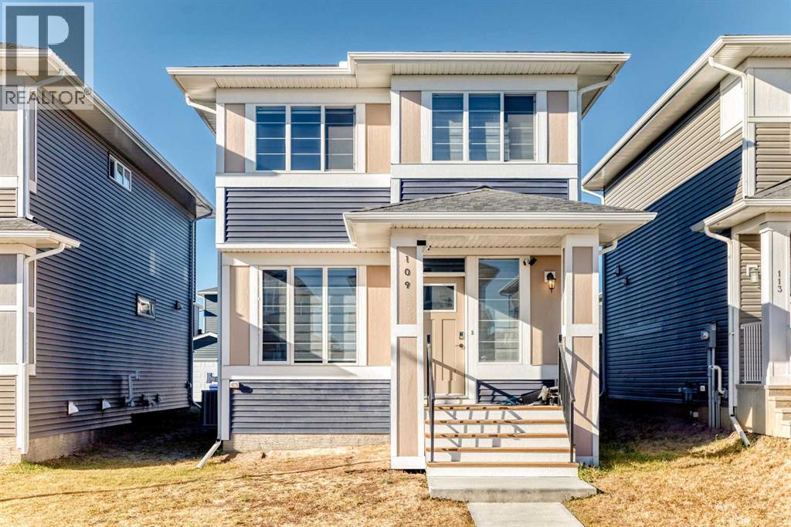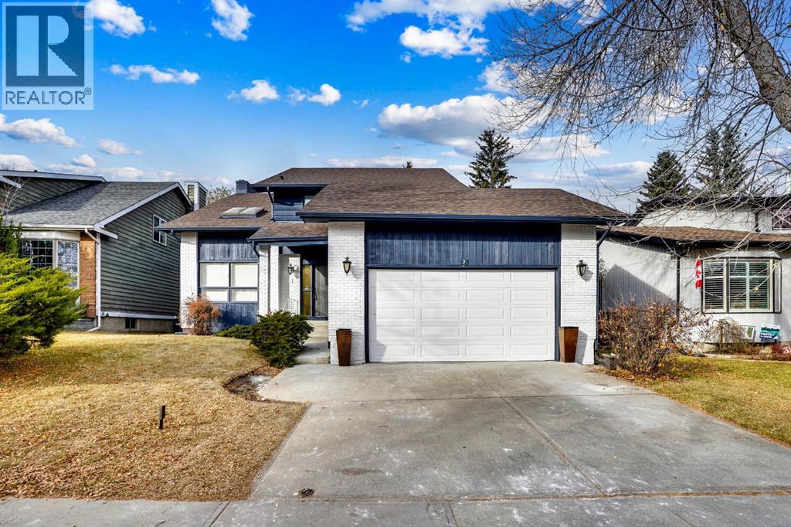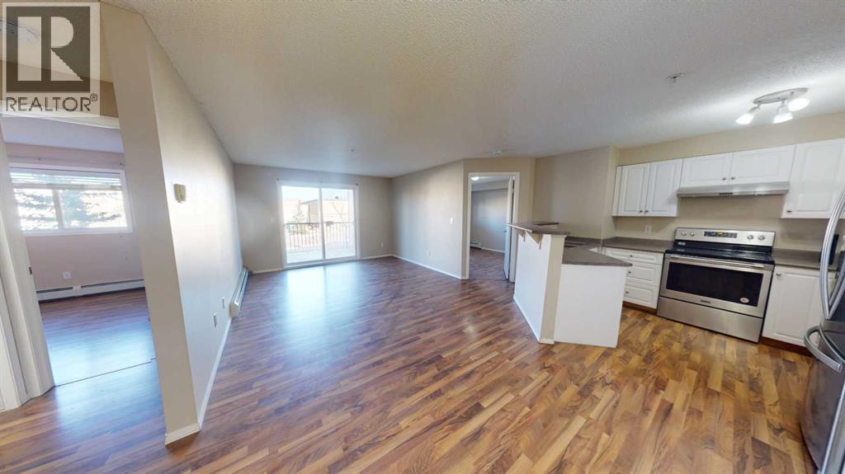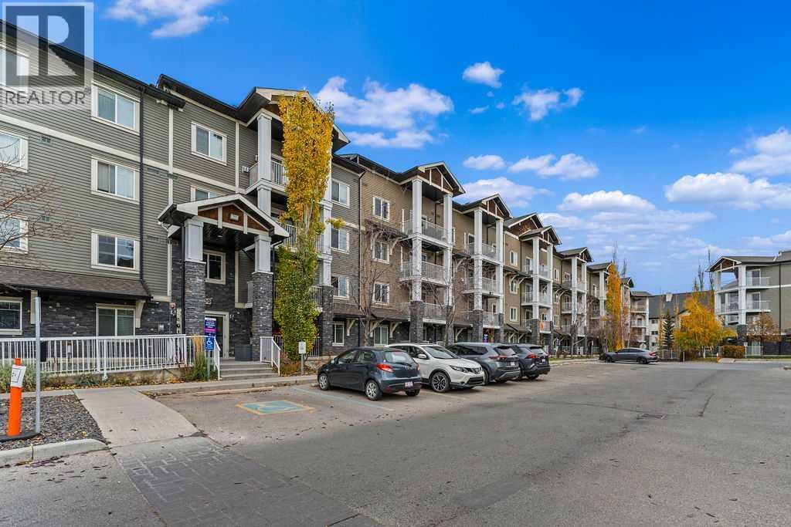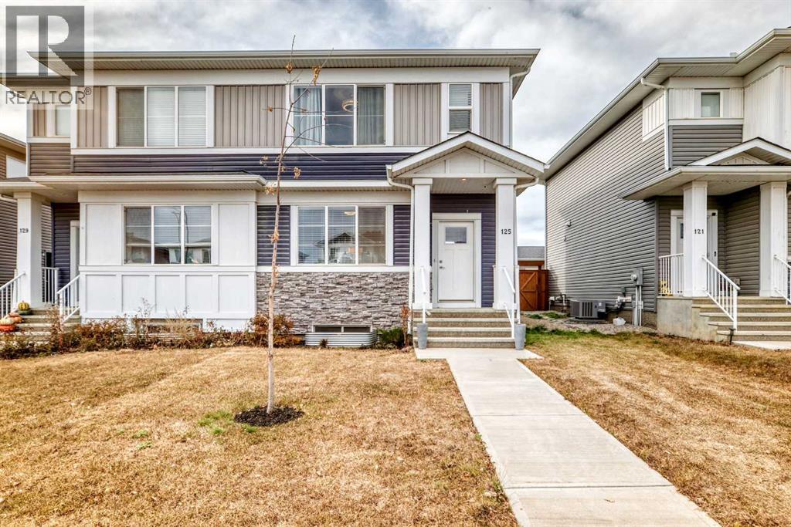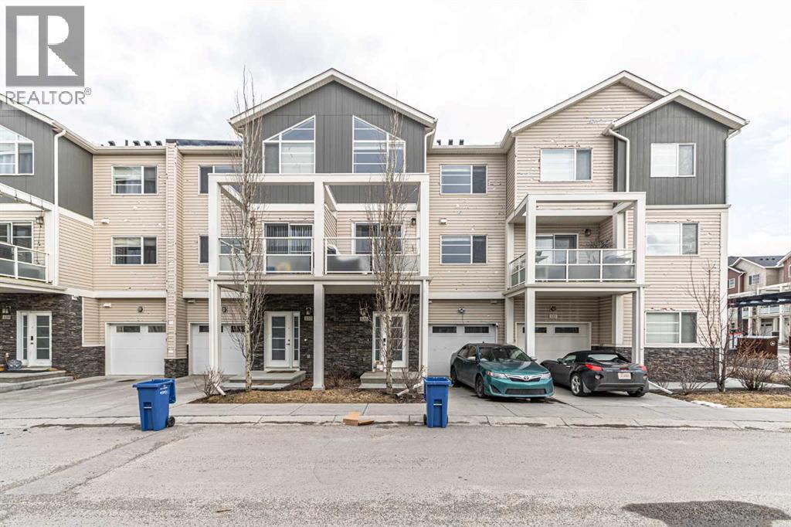- Houseful
- AB
- Strathmore
- T1P
- 1656 Strathcona Gate
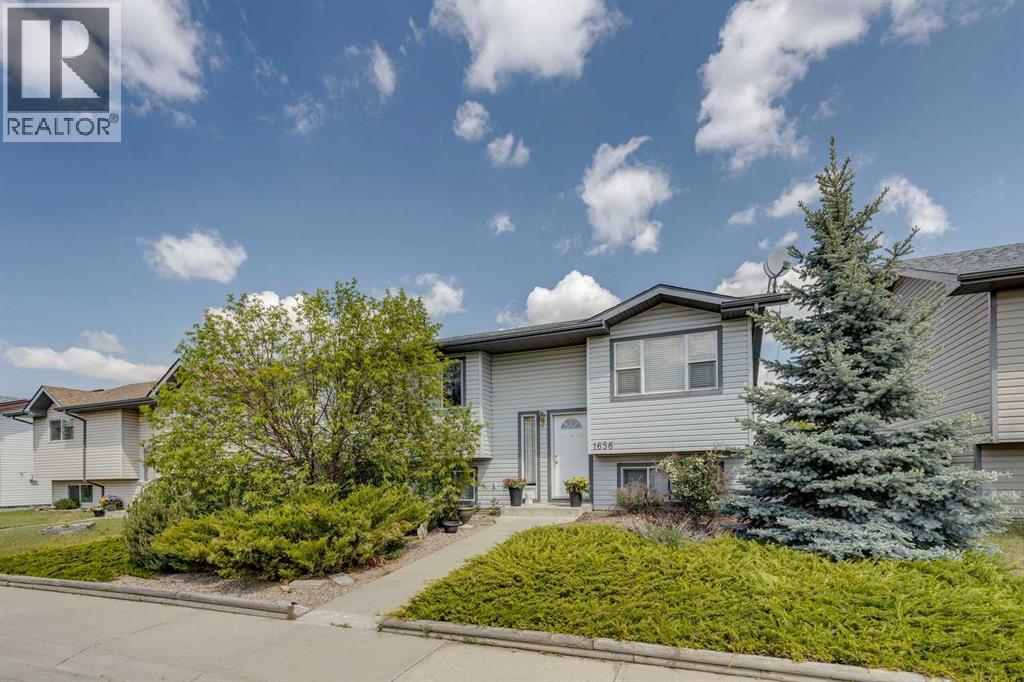
Highlights
Description
- Home value ($/Sqft)$448/Sqft
- Time on Houseful9 days
- Property typeSingle family
- StyleBi-level
- Median school Score
- Lot size5,081 Sqft
- Year built2003
- Garage spaces2
- Mortgage payment
Welcome to 1656 Strathcona Gate, a well-maintained bi-level home in the heart of Strathmore. This property has been lovingly cared for by the original owner and is a perfect fit for families or investors alike.The main floor offers an open-concept layout with a spacious kitchen and bright living room featuring large windows that fill the space with natural light. The living and dining areas are finished with beautiful hardwood flooring, while laminate flooring runs through the kitchen and common areas for easy maintenance.Upstairs you’ll find three generously sized bedrooms and a full 4-piece bathroom. The lower level offers additional living space with laminate flooring throughout, ready to be customized to suit your needs.Step outside to enjoy the private backyard, complete with a detached double garage and an elevated deck, perfect for summer barbecues. Located on a quiet street in a family-friendly neighborhood, this home offers quick access to schools, parks, and all local amenities.Don't miss this opportunity to own a solid, original-owner home in a mature and welcoming community. (id:63267)
Home overview
- Cooling Central air conditioning
- Heat type Forced air
- # total stories 2
- Construction materials Wood frame
- Fencing Fence
- # garage spaces 2
- # parking spaces 2
- Has garage (y/n) Yes
- # full baths 2
- # total bathrooms 2.0
- # of above grade bedrooms 4
- Flooring Carpeted, hardwood, laminate, linoleum
- Has fireplace (y/n) Yes
- Subdivision Strathaven
- Lot desc Fruit trees, landscaped
- Lot dimensions 472
- Lot size (acres) 0.1166296
- Building size 1004
- Listing # A2265790
- Property sub type Single family residence
- Status Active
- Bedroom 2.615m X 1.929m
Level: 2nd - Bedroom 3.328m X 2.615m
Level: 2nd - Primary bedroom 3.734m X 3.709m
Level: 2nd - Family room 5.462m X 2.947m
Level: 2nd - Dining room 3.353m X 2.463m
Level: 2nd - Kitchen 3.862m X 2.691m
Level: 2nd - Bathroom (# of pieces - 4) 2.234m X 1.5m
Level: 2nd - Bedroom 4.215m X 3.911m
Level: Basement - Recreational room / games room 3.149m X 2.896m
Level: Basement - Laundry 3.225m X 2.234m
Level: Basement - Bathroom (# of pieces - 4) 2.234m X 1.5m
Level: Basement - Foyer 2.033m X 0.966m
Level: Main
- Listing source url Https://www.realtor.ca/real-estate/29025993/1656-strathcona-gate-strathmore-strathaven
- Listing type identifier Idx

$-1,200
/ Month

