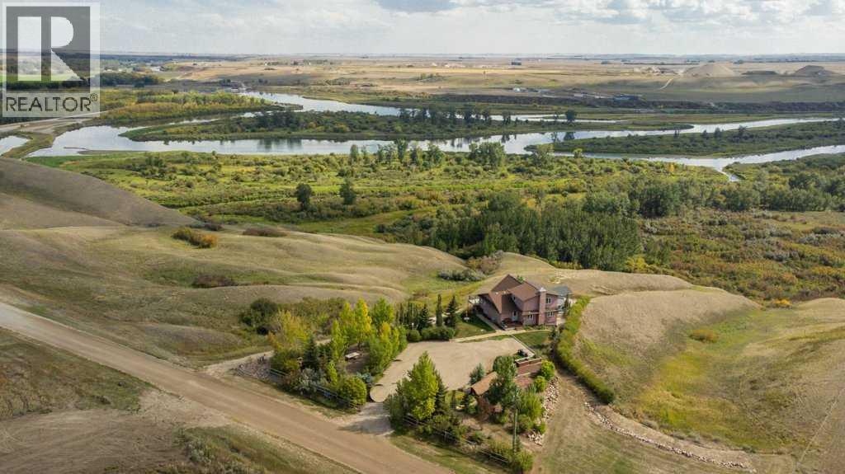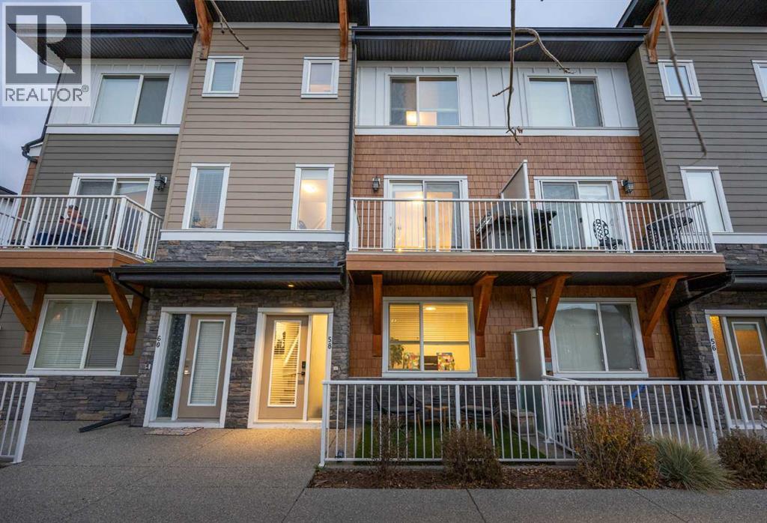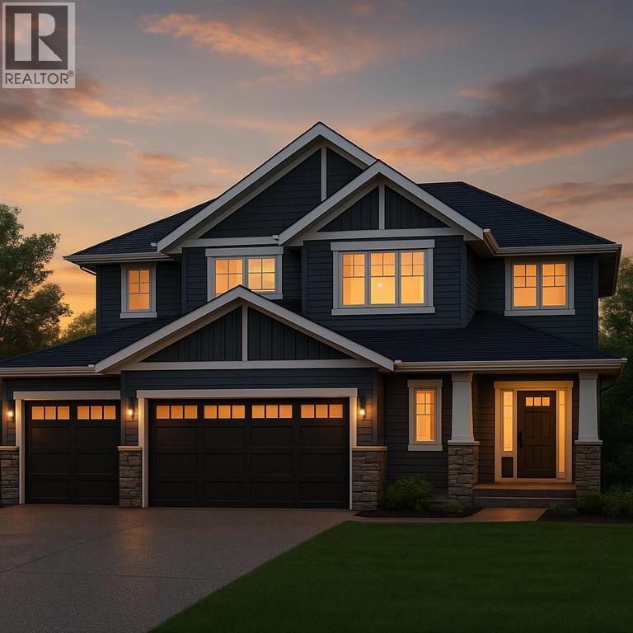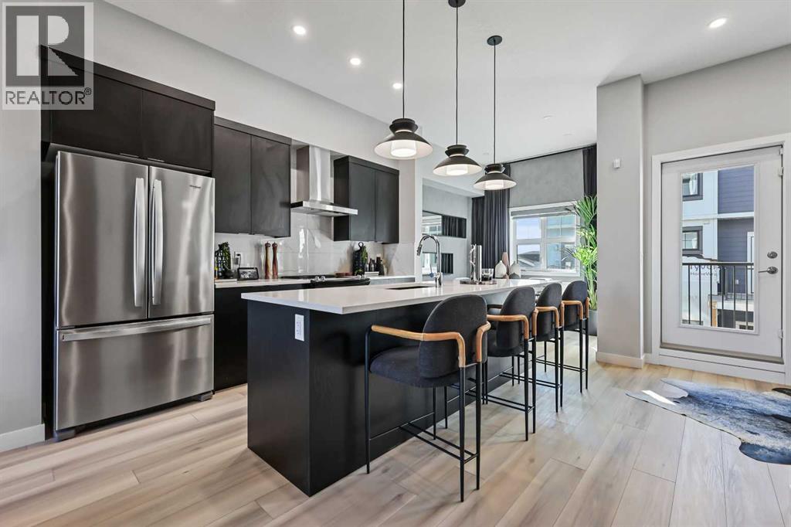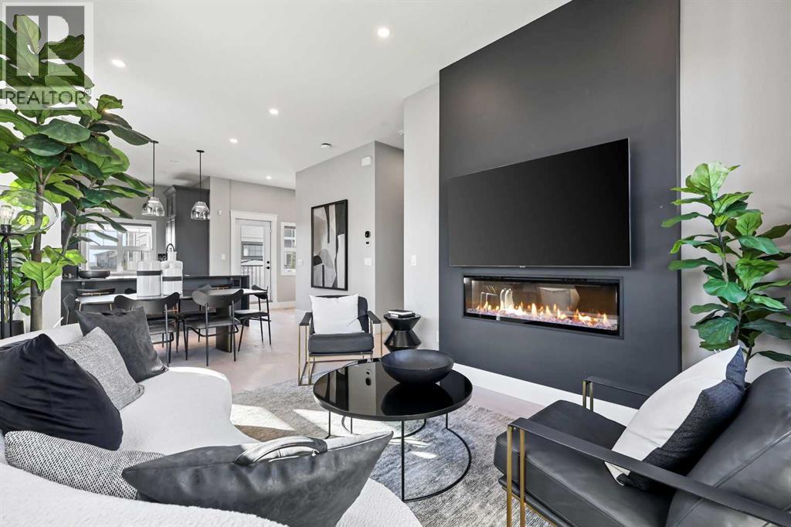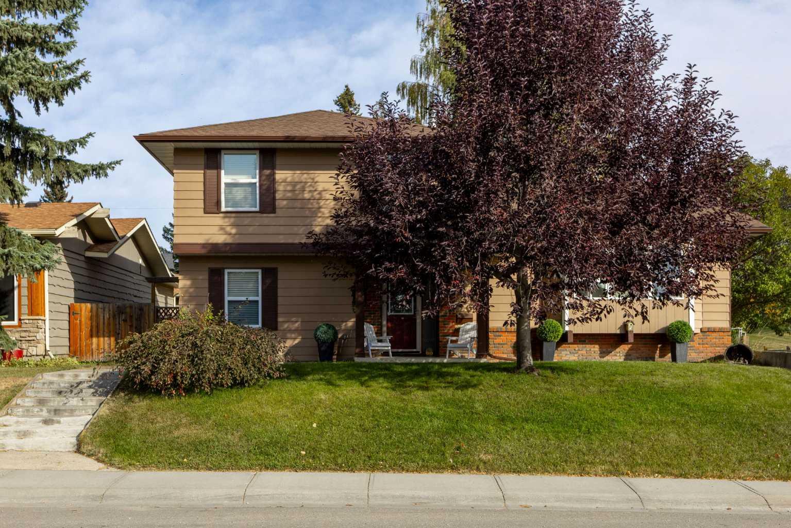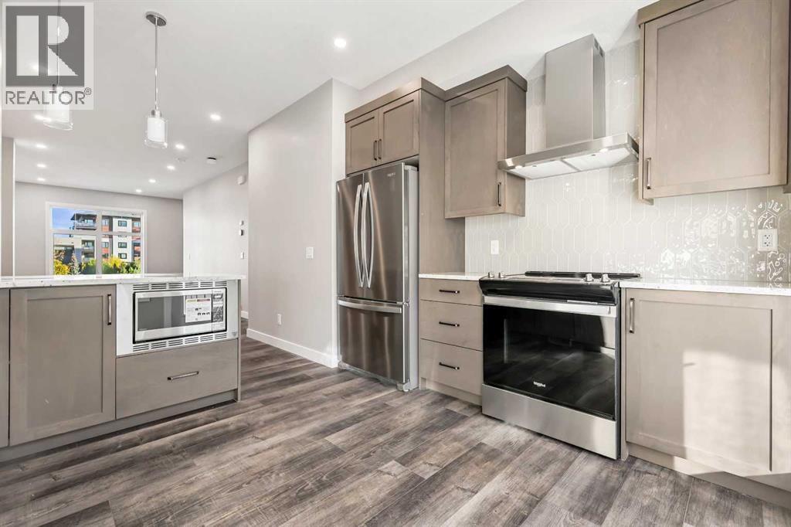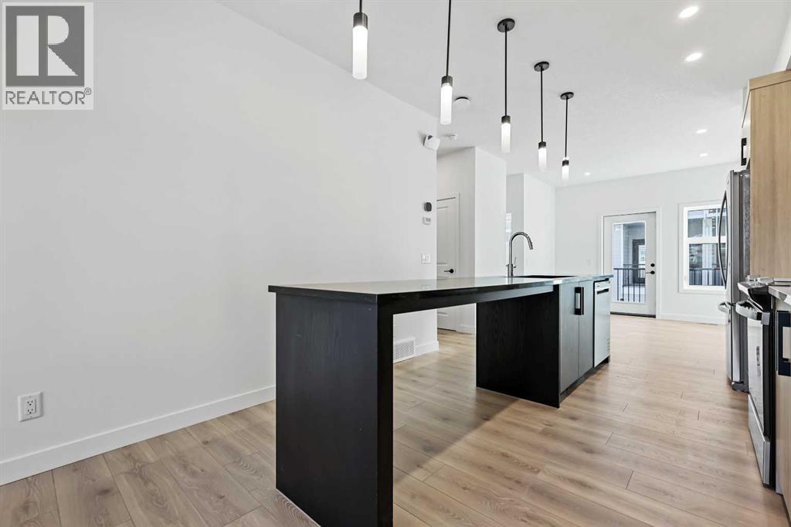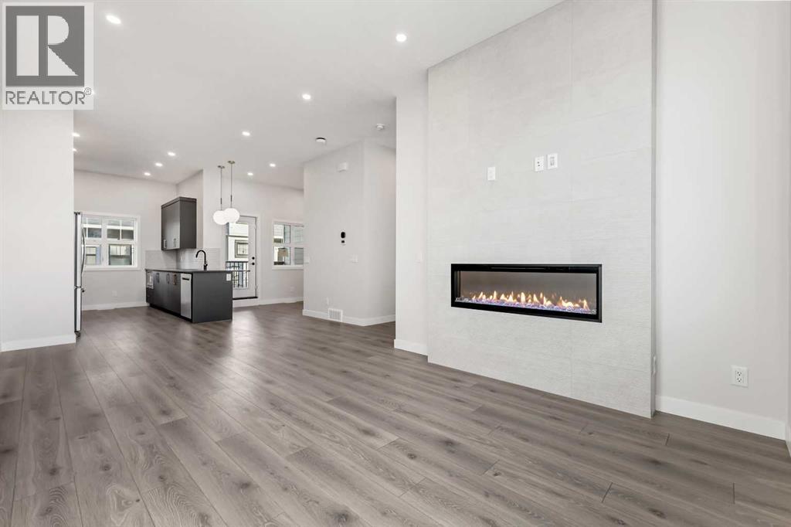- Houseful
- AB
- Strathmore
- T1P
- 176 Lakewood Cir
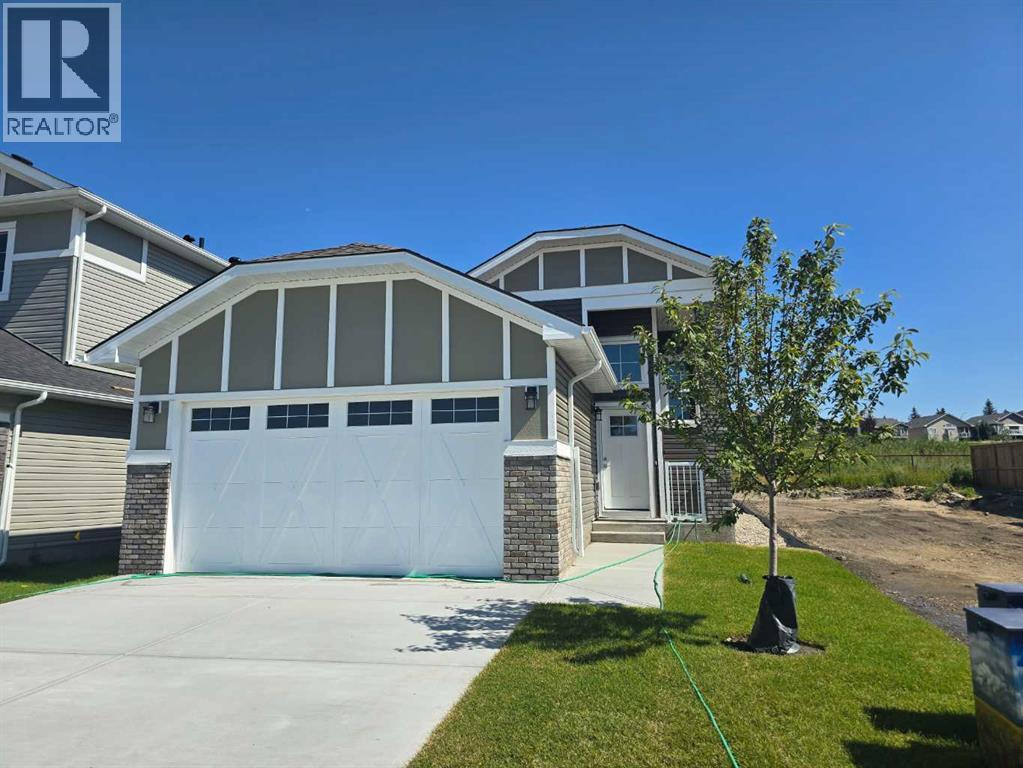
Highlights
Description
- Home value ($/Sqft)$519/Sqft
- Time on Houseful69 days
- Property typeSingle family
- StyleBi-level
- Median school Score
- Year built2025
- Garage spaces2
- Mortgage payment
Amazing value in this new build eligible for first time buyer GST rebate. Welcome to this enchanting 4-bedroom bilevel home, nestled in Lakewood of Strathmore. As you approach, the home greets you with its charming exterior and a spacious double garage, offering ample parking for convenience. Step inside to discover an inviting main level that features a contemporary, open floor plan, seamlessly integrating the living room, dining area, and kitchen. Sunlight flows through generous windows, illuminating the airy space and highlighting the exquisite decor. The kitchen boasts a large island, quartz countertops, premium cabinetry from Superior Cabinets, and stainless steel appliances, perfect for hosting intimate gatherings or grand celebrations. On this level, two bedrooms, including the primary suite, which offers a private full bath and a walk-in closet. An additional full bath caters to guests and the second bedroom, ensuring both comfort and convenience. Descend to the lower level to find another space designed for relaxation and entertainment. This level offers two more generously sized bedrooms and a full bath. The expansive recreation room offers endless possibilities for customization, whether a media room, home office, or hobby space. Outside, an expansive backyard awaits, offering a private retreat with no neighbors behind. Situated in a future lake neighborhood, this home is just moments from a new playground, a pickleball court, and walking paths. With its spacious layout, three full baths, and thoughtful design elements, this bilevel gem is ready to welcome you home. Zoning does allow for legal secondary suites, with permit, in this community. (id:63267)
Home overview
- Cooling None
- Heat source Natural gas
- Heat type Forced air
- # total stories 1
- Construction materials Wood frame
- Fencing Partially fenced
- # garage spaces 2
- # parking spaces 4
- Has garage (y/n) Yes
- # full baths 3
- # total bathrooms 3.0
- # of above grade bedrooms 4
- Flooring Carpeted, tile, vinyl plank
- Community features Lake privileges
- Subdivision Lakewood
- Lot dimensions 3878
- Lot size (acres) 0.09111842
- Building size 1156
- Listing # A2251317
- Property sub type Single family residence
- Status Active
- Bathroom (# of pieces - 4) Measurements not available
Level: Lower - Recreational room / games room 4.825m X 7.215m
Level: Lower - Bedroom 2.743m X 3.481m
Level: Lower - Bedroom 3.682m X 2.896m
Level: Lower - Primary bedroom 3.962m X 3.53m
Level: Main - Living room 7.01m X 4.014m
Level: Main - Bathroom (# of pieces - 4) Measurements not available
Level: Main - Bedroom 3.277m X 2.972m
Level: Main - Bathroom (# of pieces - 3) Measurements not available
Level: Main
- Listing source url Https://www.realtor.ca/real-estate/28774857/176-lakewood-circle-strathmore-lakewood
- Listing type identifier Idx

$-1,600
/ Month

