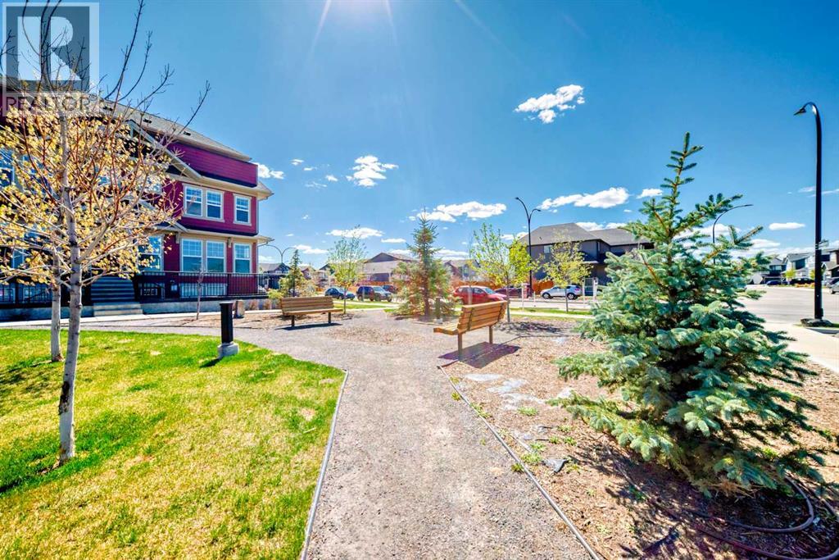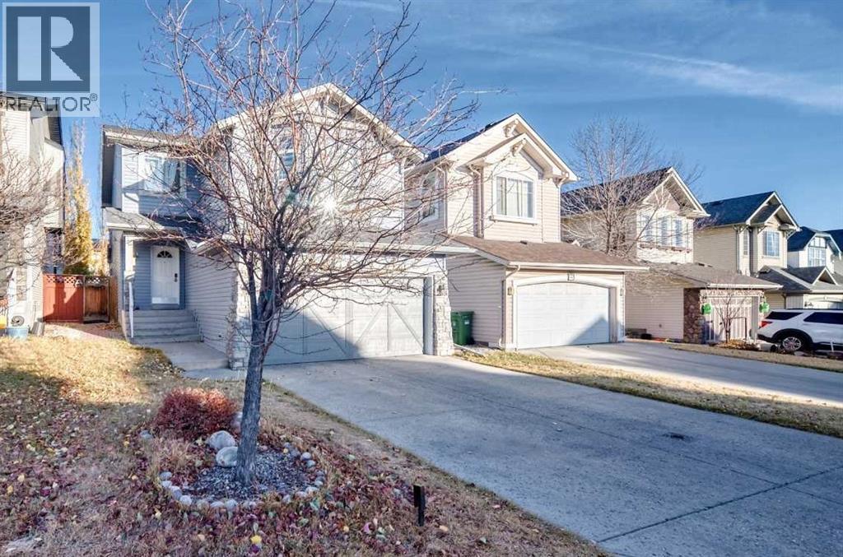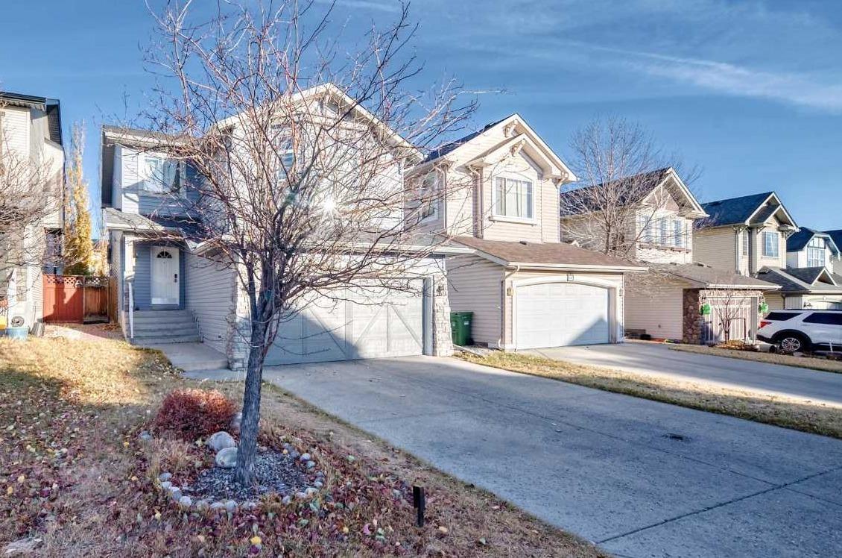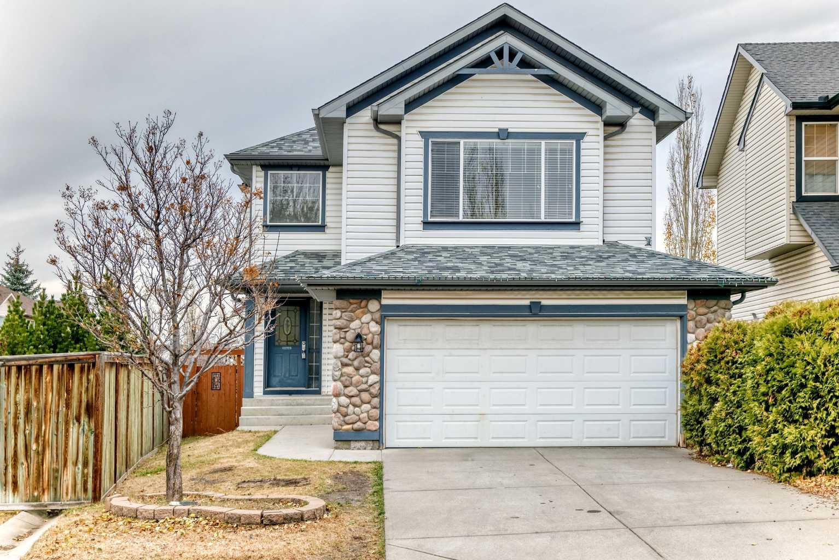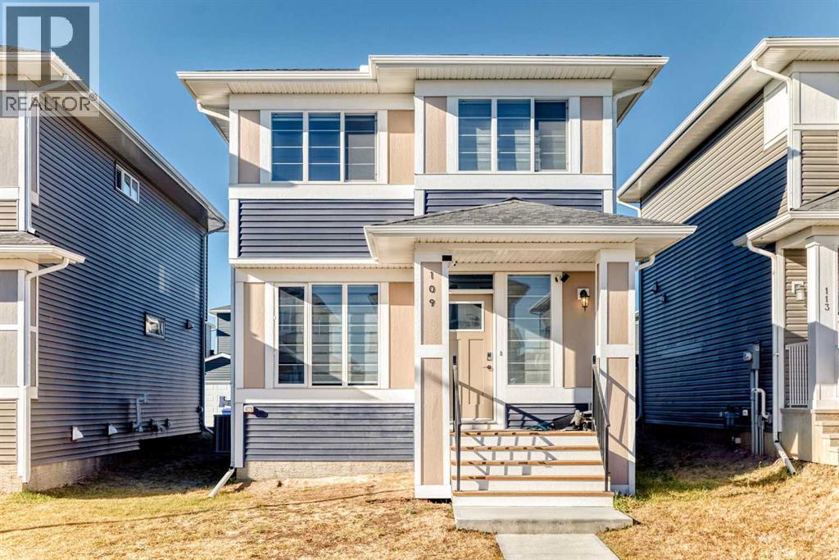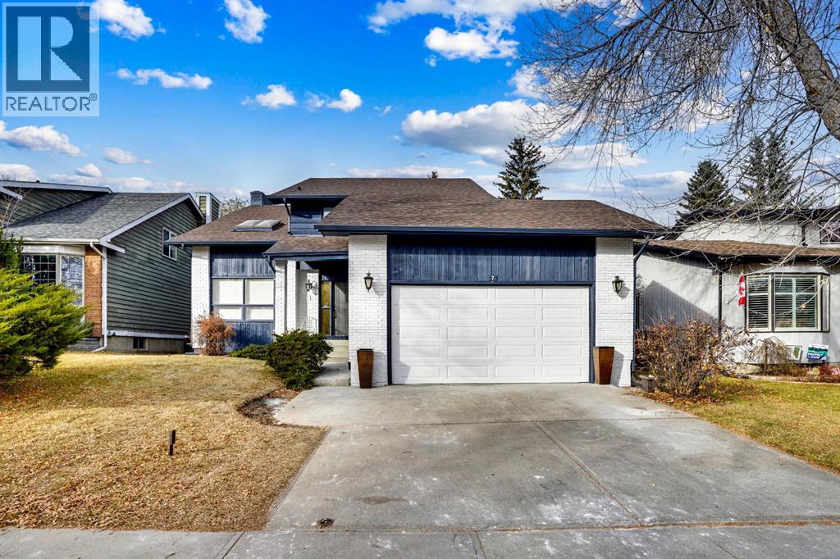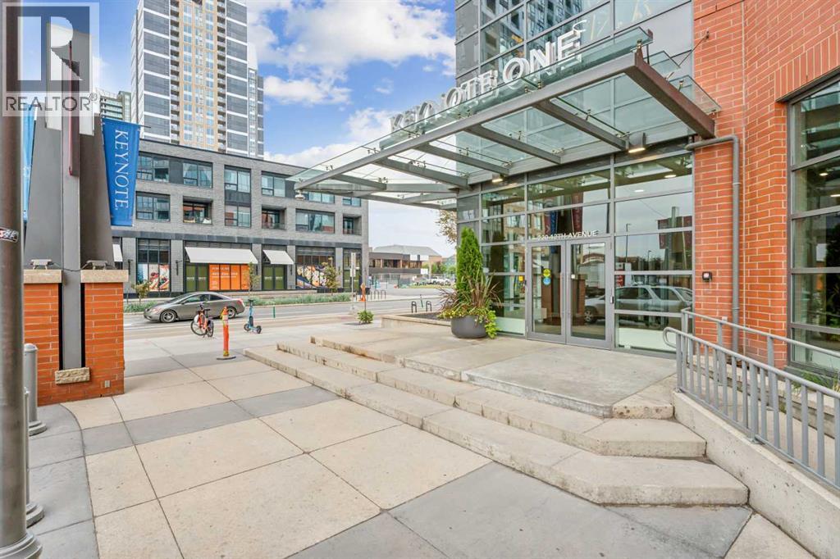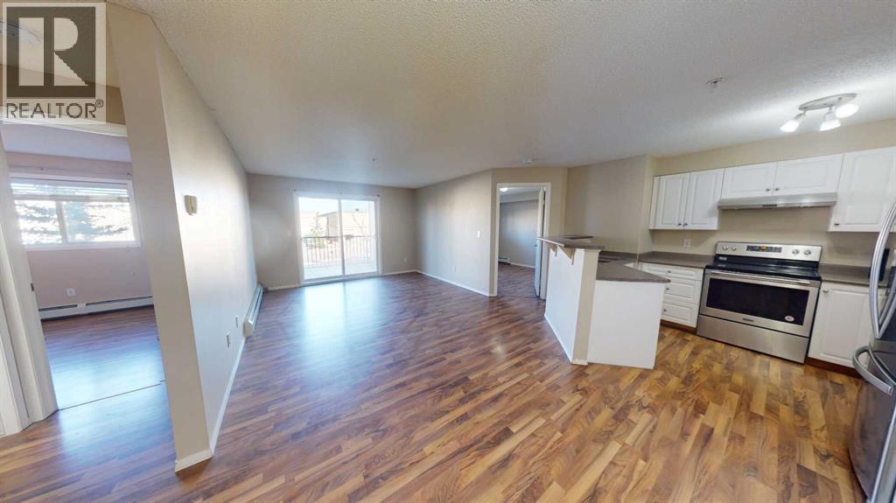- Houseful
- AB
- Strathmore
- T1P
- 180 Wildrose Dr
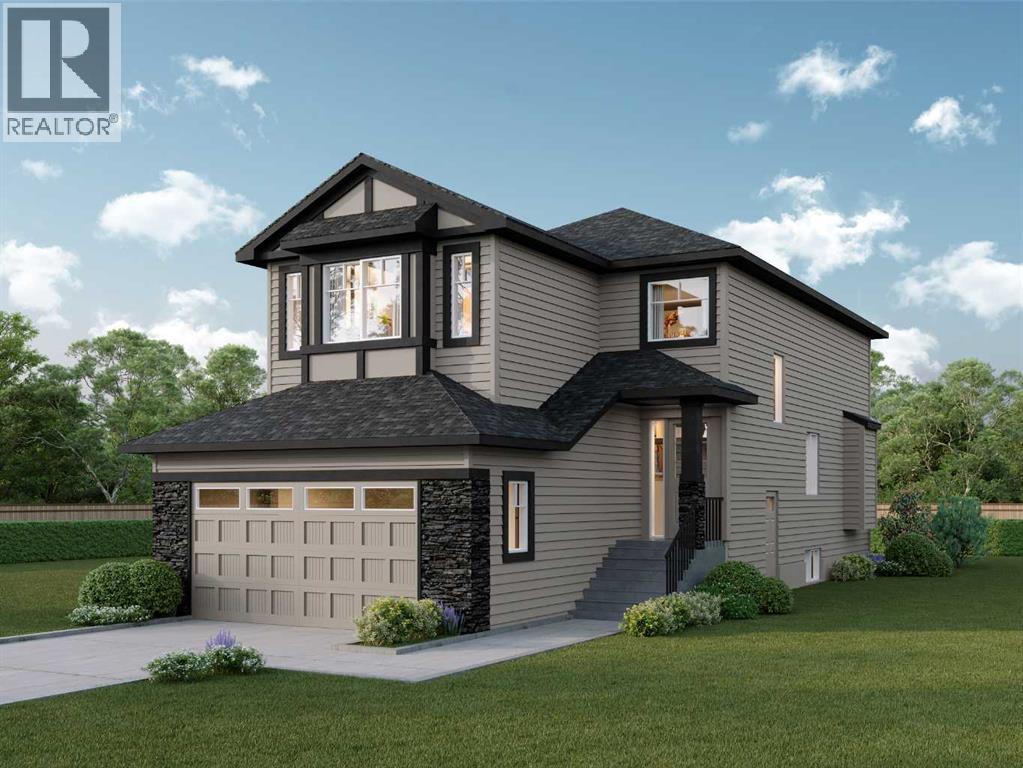
Highlights
Description
- Home value ($/Sqft)$302/Sqft
- Time on Houseful15 days
- Property typeSingle family
- Median school Score
- Lot size4,830 Sqft
- Year built2025
- Garage spaces2
- Mortgage payment
Welcome to 180 Wildrose Drive, nestled in the vibrant and family-friendly community of Wildflower — where scenic pathways, beautiful parks, and peaceful living come together. This stunning home is nearing completion, and there’s still time to choose your wall colours to add your personal touch. Step inside and be greeted by a spacious entryway with soaring ceilings, flooding the space with natural light. The main floor offers durable LVP flooring complemented by ceramic tile in key areas, blending style with everyday practicality. The open-concept layout is perfect for gathering with loved ones and making lasting memories. The kitchen features ceiling-height cabinetry, quartz countertops, a gas cooktop, built-in oven and microwave, and a gorgeous west-facing view. With 9 ft ceilings on both the main floor and basement and 8 ft doors throughout, the home feels bright, airy, and elevated. The living room is a true showstopper, anchored by a gorgeous feature wall with electric fireplace and sleek tile surround — creating the perfect space to relax and unwind. Upstairs, the bonus room boasts vaulted ceilings, and is the perfect space for family to enjoy boardgame night, toy room, or a family movie night. The primary suite is your private retreat, complete with a tray ceiling, a designer feature wall, and a luxurious 4-piece ensuite showcasing a soaker tub, a spacious walk-in shower, and heated floors for year-round comfort. The walk-in closet features custom MDF shelving, thoughtfully designed for organization and style.Step outside to a private backyard with no rear neighbours, offering peace and privacy. The yard is not landscaped, providing a blank canvas to design the outdoor oasis of your dreams — whether that’s a garden, patio, or play space. The front yard will include sod and a tree, provided by the builder, giving your new home instant curb appeal. The garage is equipped with a gas line, making it easy to add a heater in the future for extra comfort in colder months. Plus, the separate side entrance to the basement offers endless potential for customization to suit your lifestyle. Contact your agent today! ** Pictures are from a previous build on the same street** (id:63267)
Home overview
- Cooling None
- Heat type Forced air
- # total stories 2
- Construction materials Wood frame
- Fencing Not fenced
- # garage spaces 2
- # parking spaces 4
- Has garage (y/n) Yes
- # full baths 3
- # total bathrooms 3.0
- # of above grade bedrooms 3
- Flooring Laminate, vinyl plank
- Has fireplace (y/n) Yes
- Subdivision Wildflower
- Lot dimensions 448.7
- Lot size (acres) 0.110872254
- Building size 2281
- Listing # A2265244
- Property sub type Single family residence
- Status Active
- Family room 3.962m X 4.496m
Level: Main - Other 3.072m X 2.996m
Level: Main - Kitchen 3.377m X 3.353m
Level: Main - Pantry 1.625m X 3.225m
Level: Main - Bathroom (# of pieces - 3) 2.463m X 1.524m
Level: Main - Dining room 3.377m X 2.515m
Level: Main - Bedroom 3.149m X 3.505m
Level: Upper - Primary bedroom 4.42m X 4.292m
Level: Upper - Bathroom (# of pieces - 3) 3.124m X 1.524m
Level: Upper - Bonus room 5.206m X 3.786m
Level: Upper - Bathroom (# of pieces - 4) 2.185m X 3.2m
Level: Upper - Bedroom 3.149m X 3.505m
Level: Upper
- Listing source url Https://www.realtor.ca/real-estate/29005271/180-wildrose-drive-strathmore-wildflower
- Listing type identifier Idx

$-1,837
/ Month

