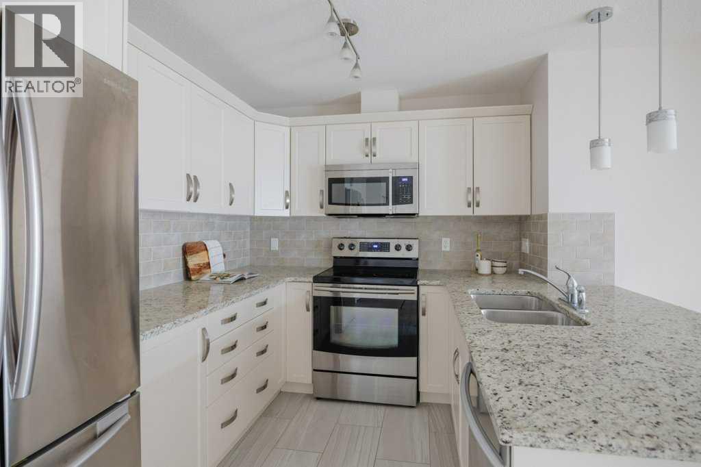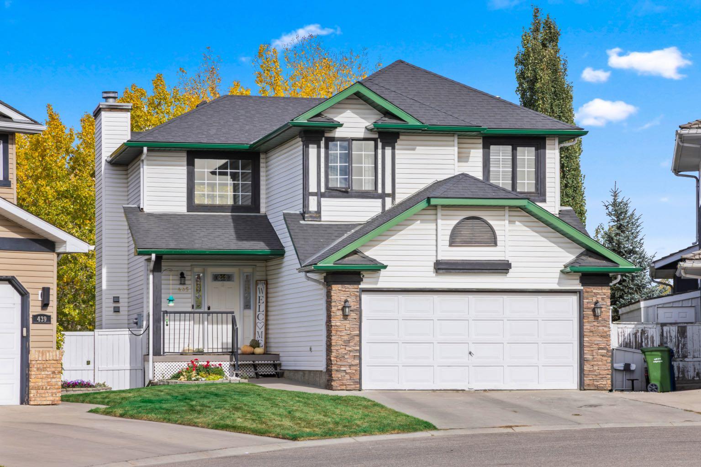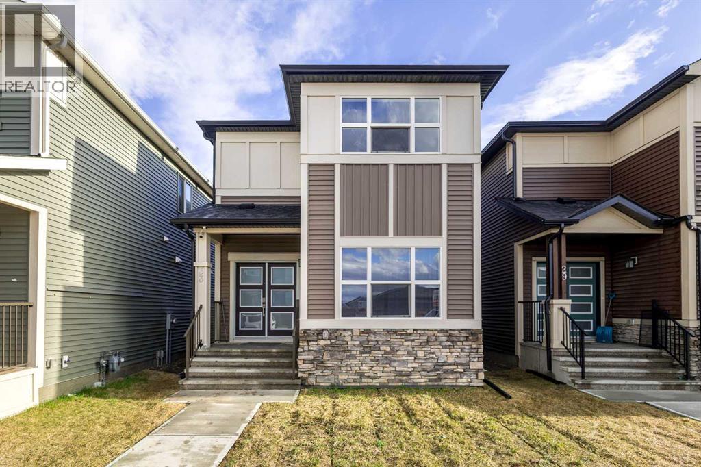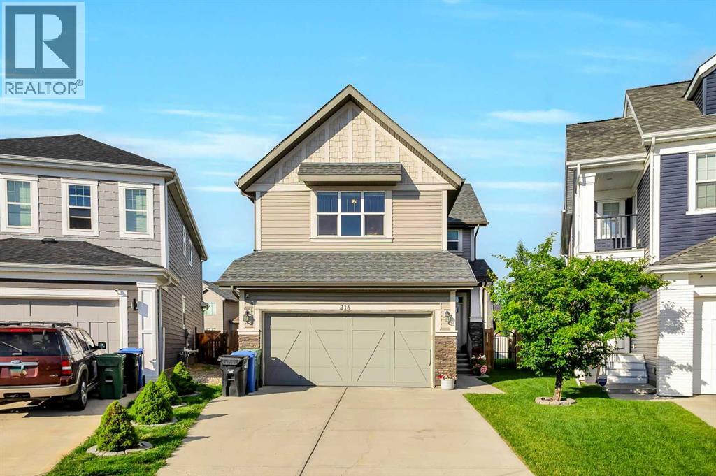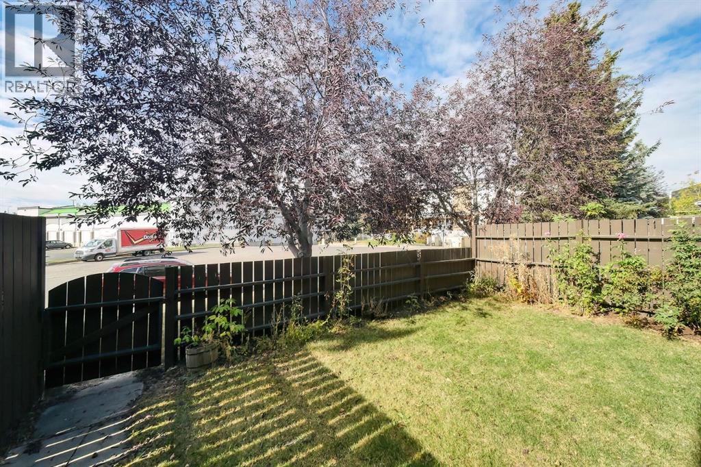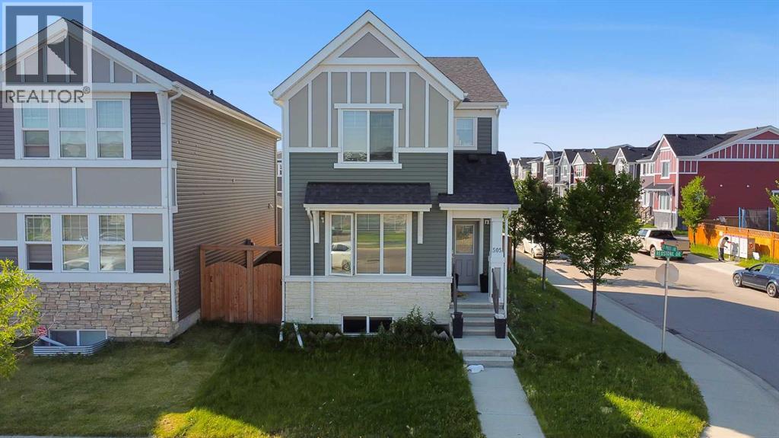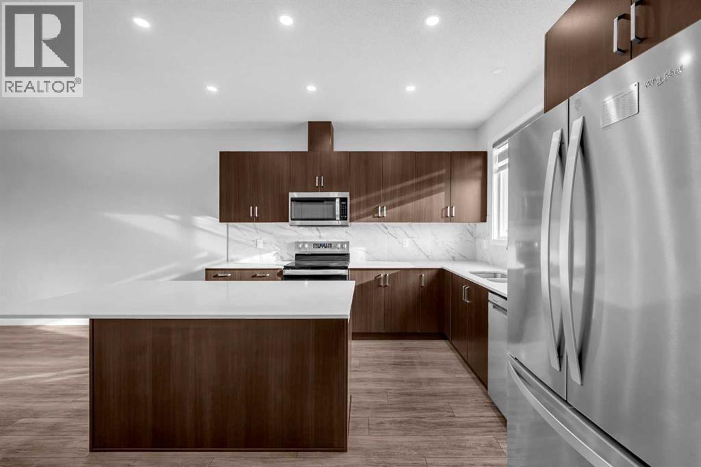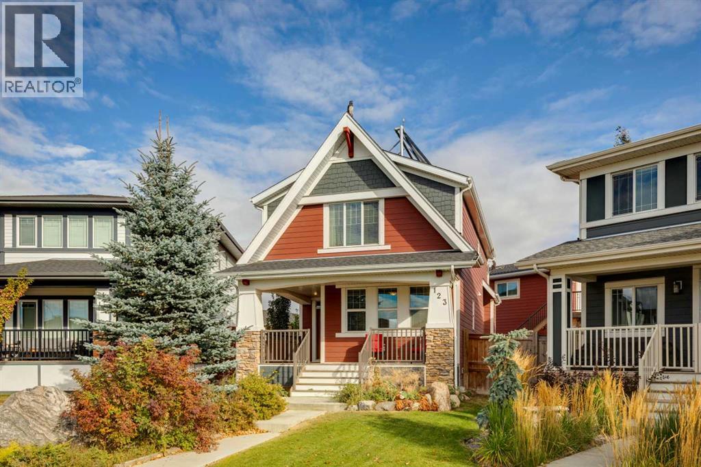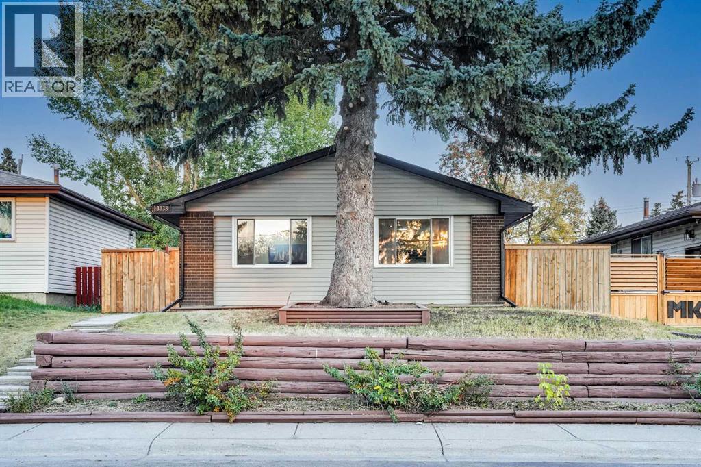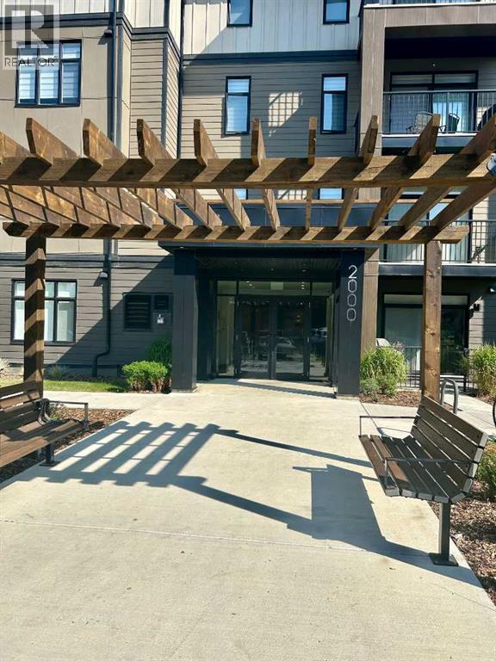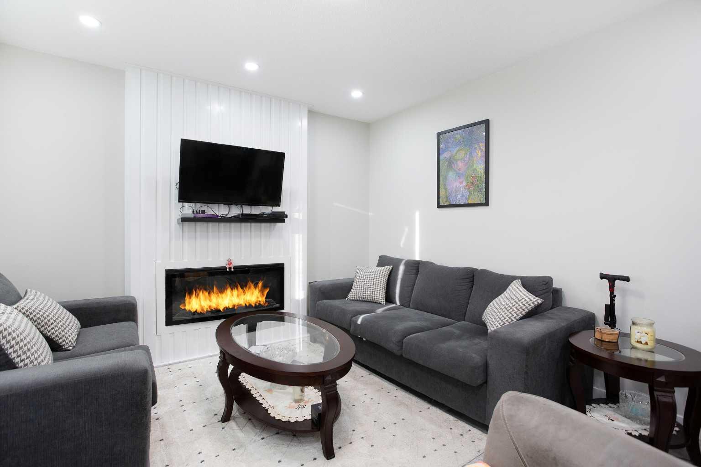- Houseful
- AB
- Strathmore
- T1P
- 182 Cambridge Glen Dr
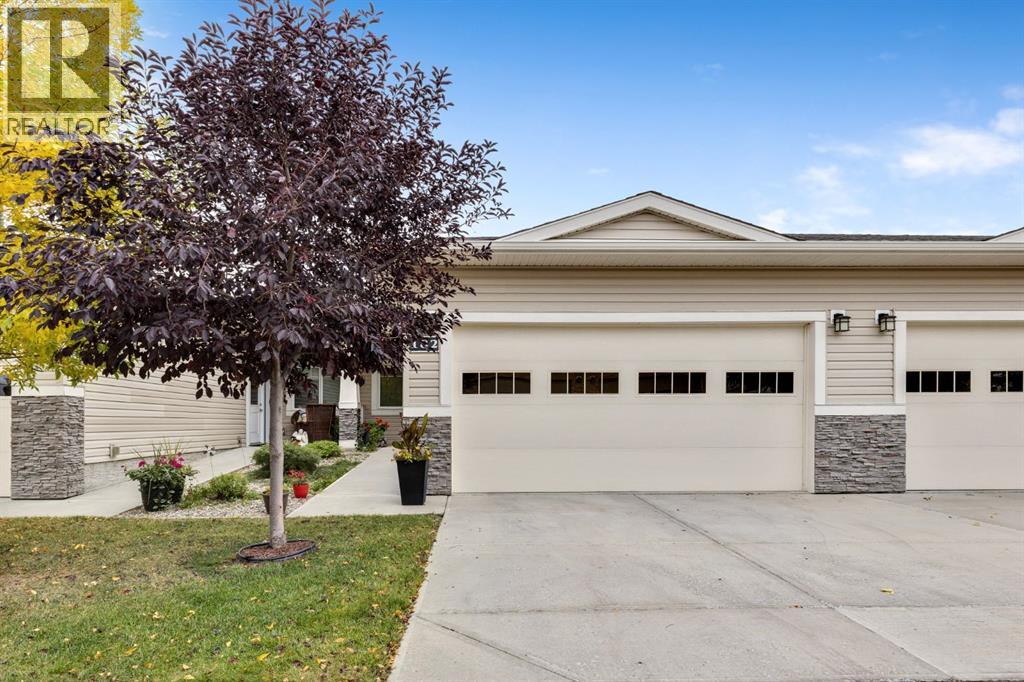
182 Cambridge Glen Dr
182 Cambridge Glen Dr
Highlights
Description
- Home value ($/Sqft)$427/Sqft
- Time on Housefulnew 3 hours
- Property typeSingle family
- StyleBungalow
- Median school Score
- Lot size2,506 Sqft
- Year built2014
- Garage spaces2
- Mortgage payment
Welcome to carefree living in this beautifully designed 55+ adult villa. This well-maintained home features 2 spacious bedrooms, 2 bathrooms including a primary suite with a walk-in closet and private ensuite for your comfort and convenience. Enjoy the bright and open concept layout, perfect for entertaining or relaxing. The kitchen boasts modern stainless steel appliances, beautiful granite countertops, under mount lighting and soft close cupboards. The kitchen flows seamlessly into the dining and living areas. Outside you will find a nice sized patio with a BBQ gas line for your convenience. With an unfinished basement, there's plenty of potential to create additional living space or storage tailored to your needs. An attached double garage for your comfort.Located in the friendly community of Sagewood Villas, this home offers maintenance-free living, giving you more time to enjoy life your way. Located close to the hospital, pool, arena, shopping and walking paths. Updates include New Refrigerator March 2025, R50 insulation added to the attic Sept 2025. Call your favourite Realtor® for your private viewing today. (id:63267)
Home overview
- Cooling None
- Heat source Natural gas
- Heat type Forced air
- # total stories 1
- Construction materials Wood frame
- Fencing Partially fenced
- # garage spaces 2
- # parking spaces 4
- Has garage (y/n) Yes
- # full baths 2
- # total bathrooms 2.0
- # of above grade bedrooms 2
- Flooring Carpeted, ceramic tile, laminate
- Community features Pets allowed with restrictions
- Subdivision Cambridge glen
- Lot dimensions 232.8
- Lot size (acres) 0.057524092
- Building size 1148
- Listing # A2262667
- Property sub type Single family residence
- Status Active
- Bathroom (# of pieces - 4) Level: Main
- Primary bedroom 3.353m X 3.353m
Level: Main - Laundry 1.548m X 1.905m
Level: Main - Bathroom (# of pieces - 3) Level: Main
- Other 3.176m X 4.395m
Level: Main - Living room 4.395m X 4.901m
Level: Main - Bedroom 3.277m X 3.353m
Level: Main
- Listing source url Https://www.realtor.ca/real-estate/28962382/182-cambridge-glen-drive-strathmore-cambridge-glen
- Listing type identifier Idx

$-976
/ Month

